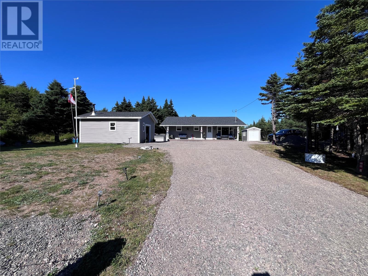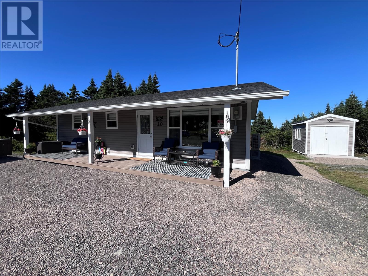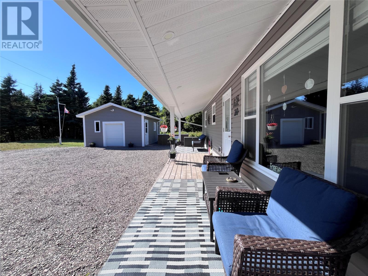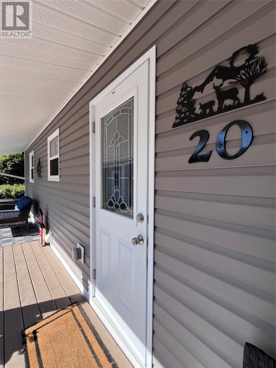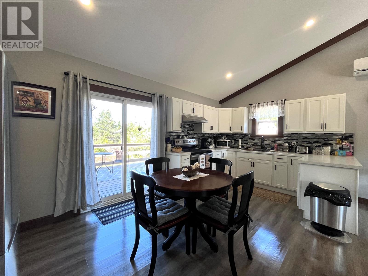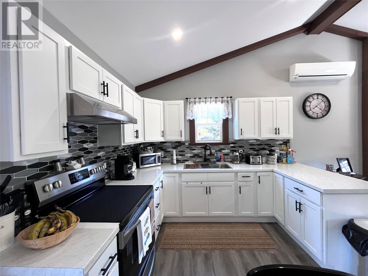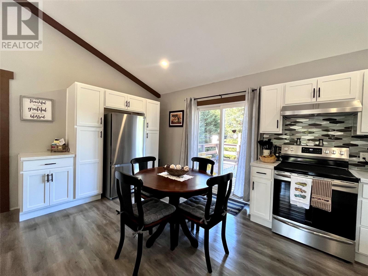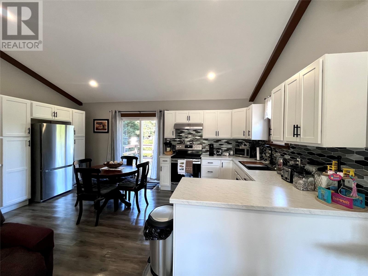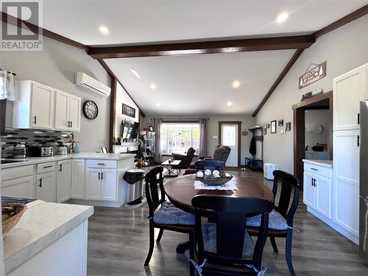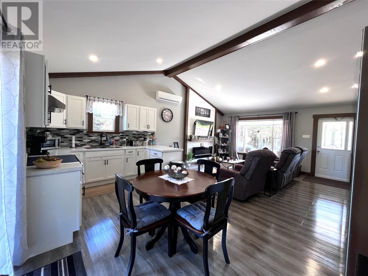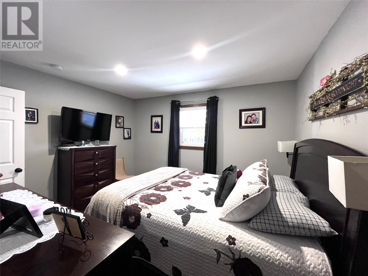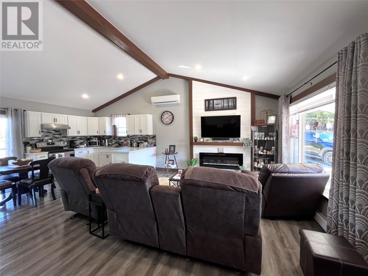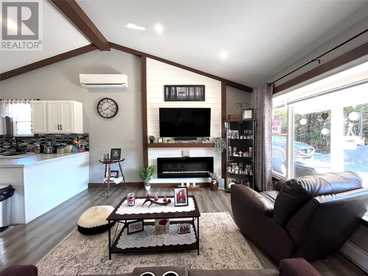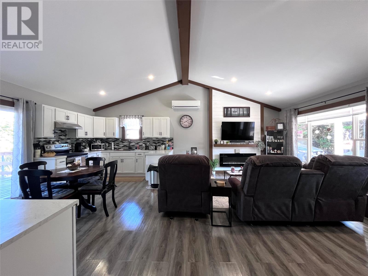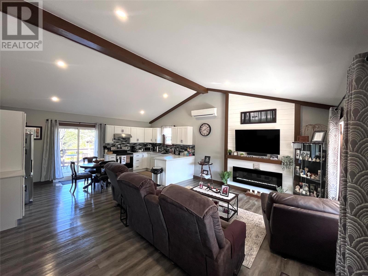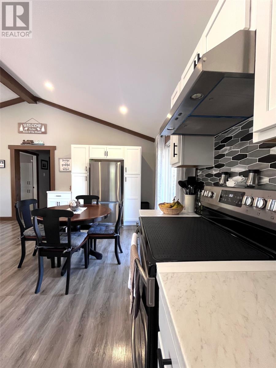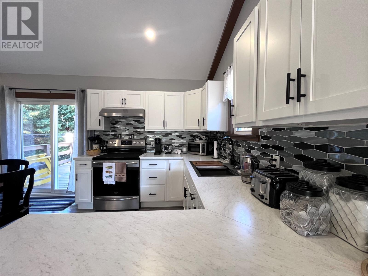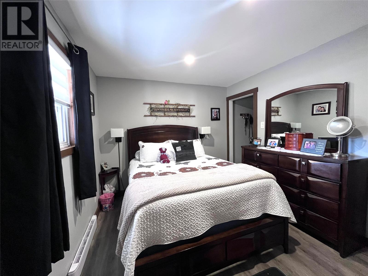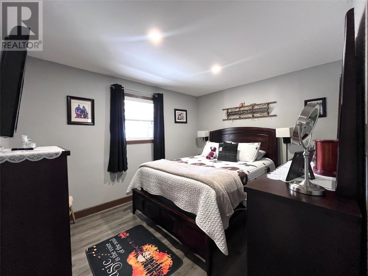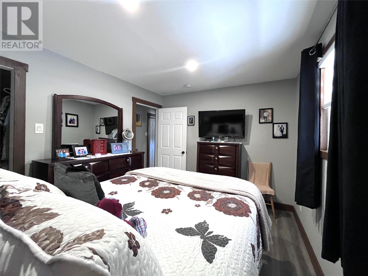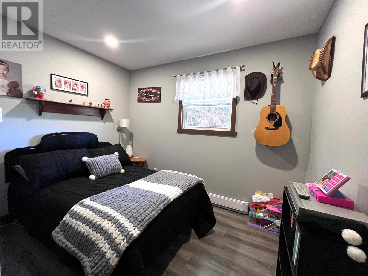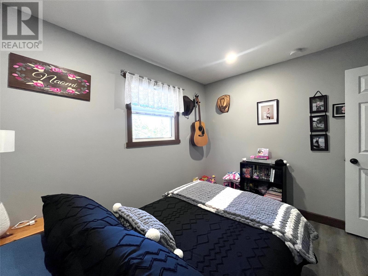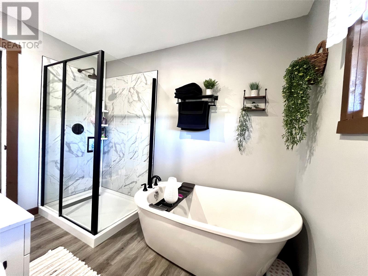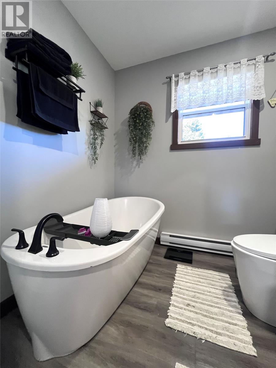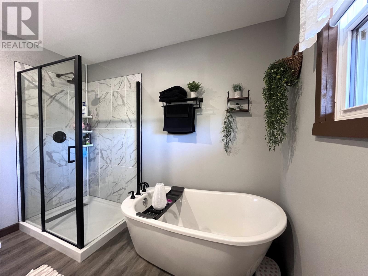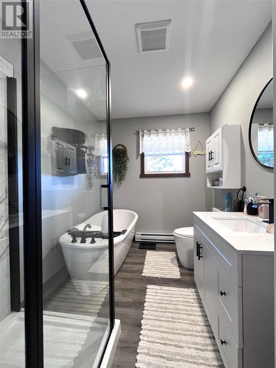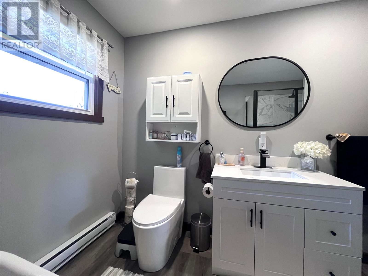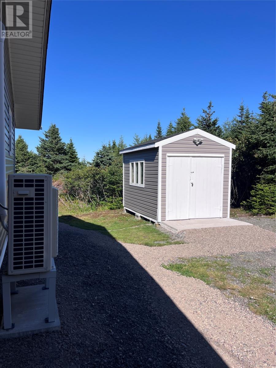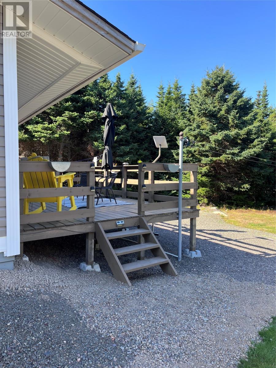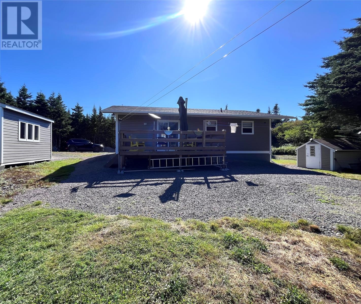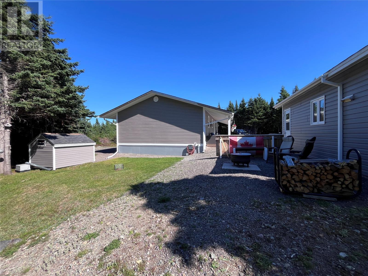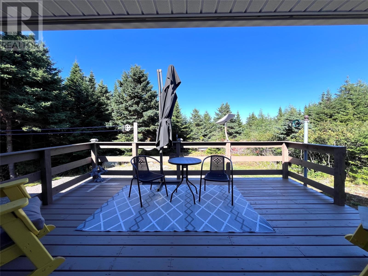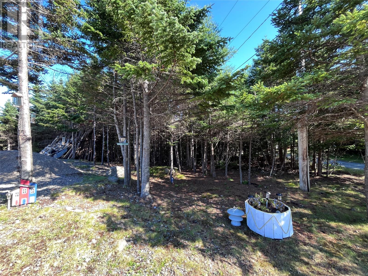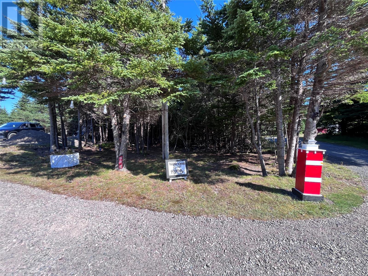2 Bedroom
1 Bathroom
720 ft2
Bungalow
Mini-Split
$219,900
Enjoy the best of cottage country with this immaculate, nearly-new retreat that exudes pride of ownership. This 3-year-old cottage sits on almost an acre of land, combining rural charm with everyday convenience. A welcoming 6-foot overhang patio spans the front, inviting you to relax and unwind. Inside, you’ll be impressed by vaulted ceilings and a bright, open-concept layout. The living room features an electric fireplace for cozy evenings, while a mini-split heat pump provides efficient heating and cooling. The bathroom is beautifully appointed, with a stand-up shower and a separate tub for spa-like relaxing moments. The eat-in kitchen offers abundant cabinetry and easy access to the rear patio, overlooking the lush rear garden—perfect for entertaining or quiet mornings with coffee. Outside, you’ll find a 16×20 garage, an 8×12 shed, and a wood shed for ample storage. Practical features include an artesian well and a government-approved septic system, ensuring peace of mind. If you’re dreaming of a dream home or cottage, this property delivers. Schedule your private viewing today—you’ll be impressed. (id:47656)
Property Details
|
MLS® Number
|
1289507 |
|
Property Type
|
Recreational |
|
Storage Type
|
Storage Shed |
Building
|
Bathroom Total
|
1 |
|
Bedrooms Above Ground
|
2 |
|
Bedrooms Total
|
2 |
|
Architectural Style
|
Bungalow |
|
Constructed Date
|
2022 |
|
Construction Style Attachment
|
Detached |
|
Exterior Finish
|
Vinyl Siding |
|
Flooring Type
|
Laminate |
|
Heating Fuel
|
Electric |
|
Heating Type
|
Mini-split |
|
Stories Total
|
1 |
|
Size Interior
|
720 Ft2 |
|
Type
|
Recreational |
Parking
Land
|
Acreage
|
No |
|
Sewer
|
Septic Tank |
|
Size Irregular
|
44.84x72.36x32.7x12.3x71.35 |
|
Size Total Text
|
44.84x72.36x32.7x12.3x71.35|.5 - 9.99 Acres |
|
Zoning Description
|
Cottage |
Rooms
| Level |
Type |
Length |
Width |
Dimensions |
|
Main Level |
Bedroom |
|
|
10.3 x 9.7 |
|
Main Level |
Primary Bedroom |
|
|
12 x 10 |
|
Main Level |
Bath (# Pieces 1-6) |
|
|
9.9 x 6.9 |
|
Main Level |
Laundry Room |
|
|
10.2 x 5.2 |
|
Main Level |
Kitchen |
|
|
18.2 x 10 |
|
Main Level |
Laundry Room |
|
|
18.2 x 13.8 |
https://www.realtor.ca/real-estate/28814830/20-little-barasway-road-grand-bank

