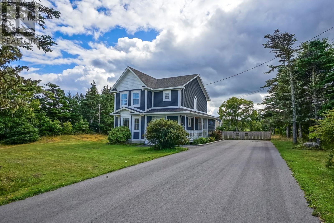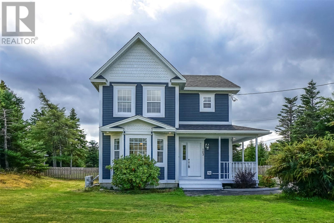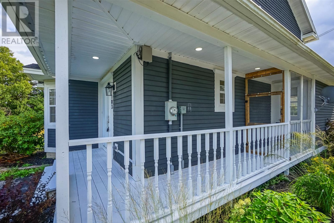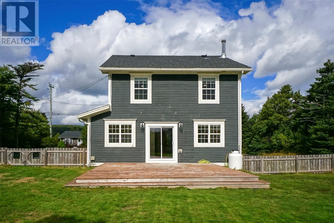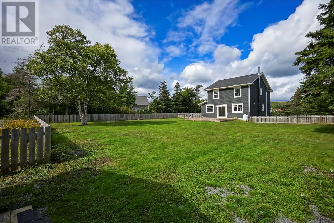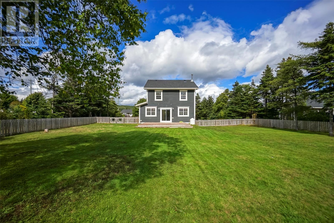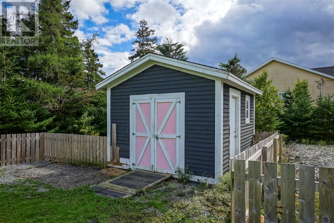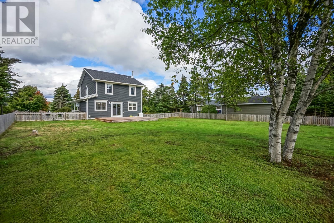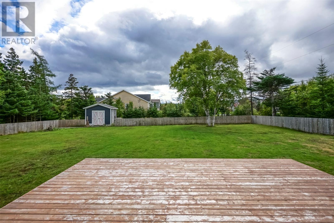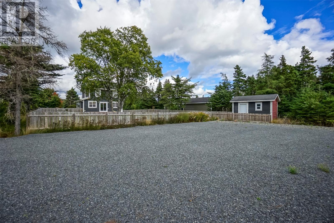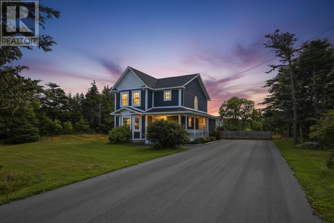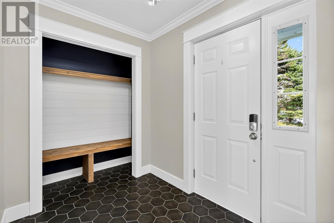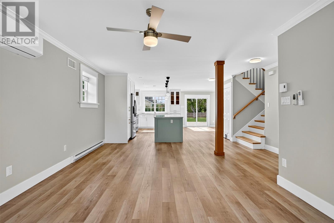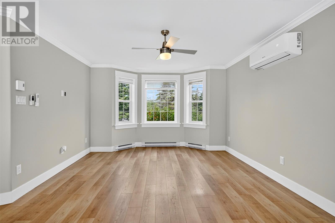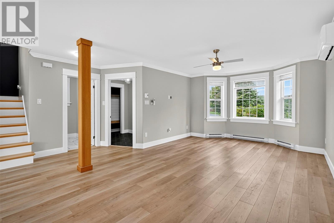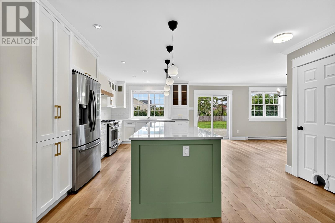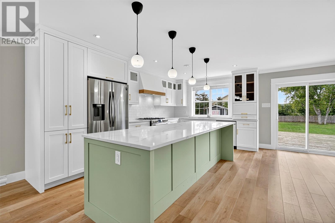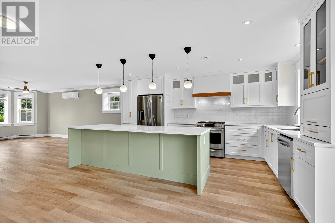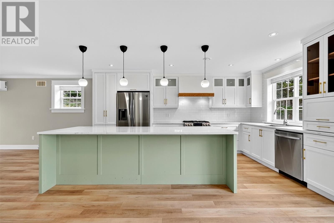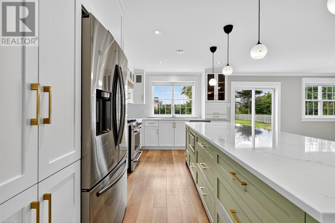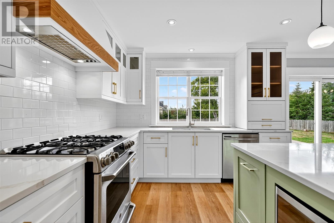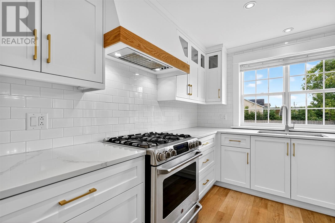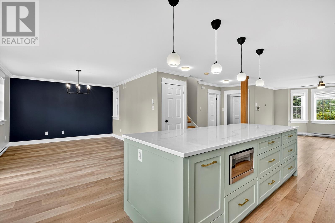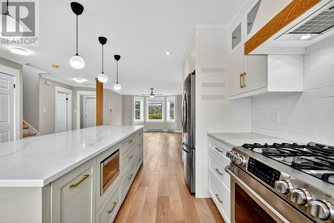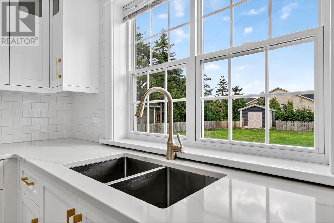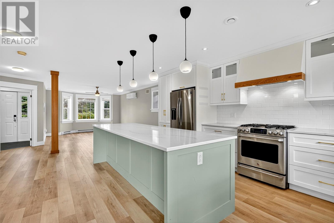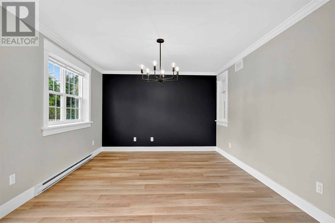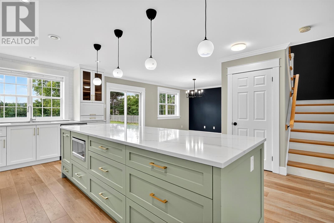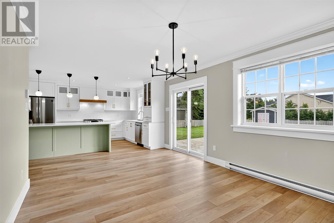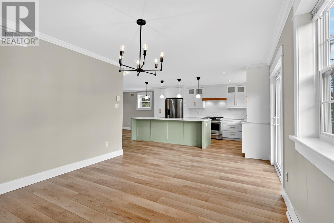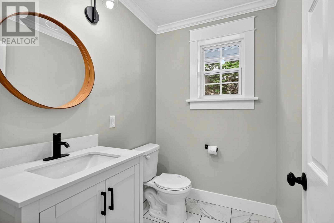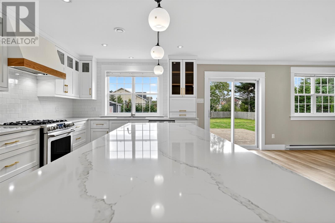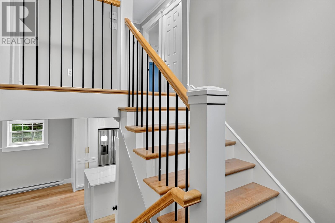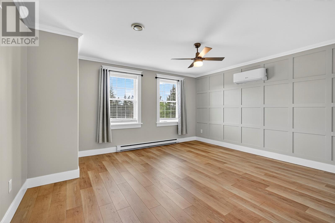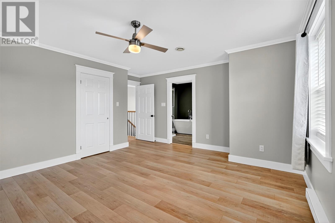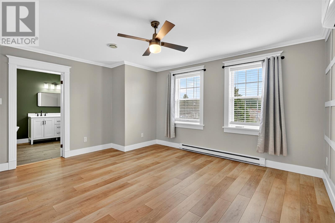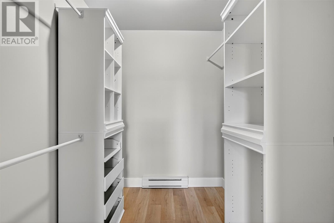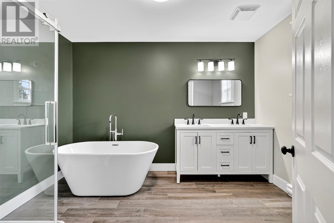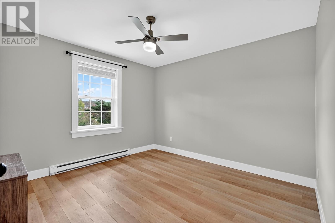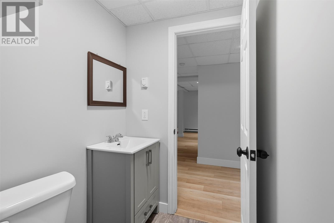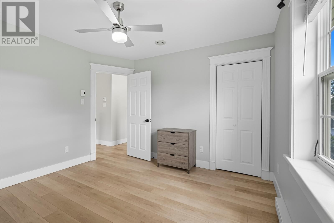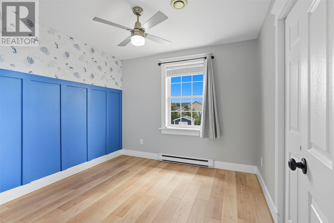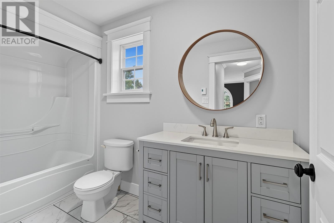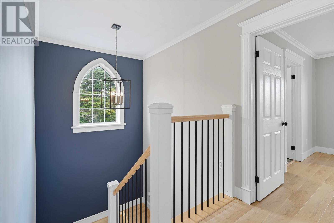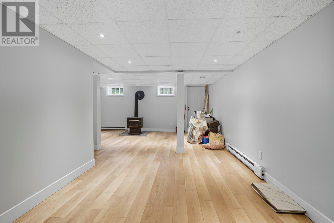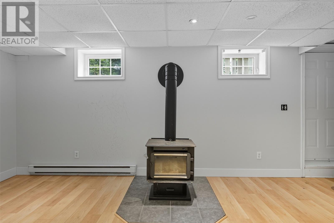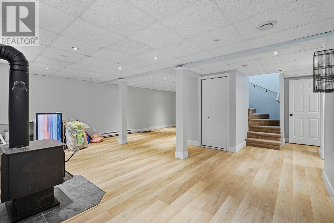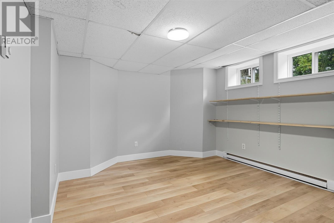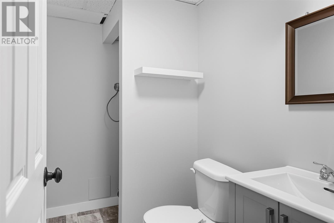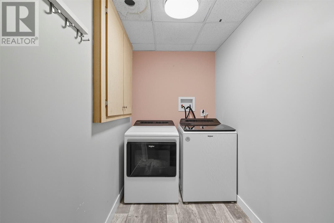3 Bedroom
4 Bathroom
2,700 ft2
Fireplace
Air Exchanger
Mini-Split
Landscaped
$465,000
Beautifully renovated home on Forest Road in Carbonear. This home was extensively renovated in 2021 and is move-in ready. The open concept main floor has a stunning custom kitchen by Cherry Nook, large centre island and high end stainless steel appliances. Upstairs there are three good sized bedrooms, including the large primary suite with walk-in closet and ensuite. There is also a nicely updated family bathroom. The fully developed basement includes an oversized rec-room with woodstove, laundry room, another half bathroom, and a bonus room that could be used as a 4th bedroom. The large and level corner lot is fully fenced with a storage shed and a pad prepared for a detached garage. The shingles were replaced in 2021, 2 new mini-splits installed in 2024 and extensive other improvements over the last 4 years. This stunning home is ready for a new family to enjoy. (id:47656)
Property Details
|
MLS® Number
|
1290587 |
|
Property Type
|
Single Family |
|
Amenities Near By
|
Recreation, Shopping |
|
Storage Type
|
Storage Shed |
Building
|
Bathroom Total
|
4 |
|
Bedrooms Total
|
3 |
|
Appliances
|
Dishwasher, Washer, Dryer |
|
Constructed Date
|
2005 |
|
Construction Style Attachment
|
Detached |
|
Cooling Type
|
Air Exchanger |
|
Exterior Finish
|
Other |
|
Fireplace Fuel
|
Wood |
|
Fireplace Present
|
Yes |
|
Fireplace Type
|
Woodstove |
|
Flooring Type
|
Ceramic Tile, Hardwood, Laminate |
|
Foundation Type
|
Poured Concrete |
|
Half Bath Total
|
2 |
|
Heating Fuel
|
Electric |
|
Heating Type
|
Mini-split |
|
Stories Total
|
1 |
|
Size Interior
|
2,700 Ft2 |
|
Type
|
House |
|
Utility Water
|
Municipal Water |
Land
|
Acreage
|
No |
|
Land Amenities
|
Recreation, Shopping |
|
Landscape Features
|
Landscaped |
|
Sewer
|
Municipal Sewage System |
|
Size Irregular
|
100x196 |
|
Size Total Text
|
100x196|10,890 - 21,799 Sqft (1/4 - 1/2 Ac) |
|
Zoning Description
|
Res |
Rooms
| Level |
Type |
Length |
Width |
Dimensions |
|
Second Level |
Bath (# Pieces 1-6) |
|
|
Full |
|
Second Level |
Ensuite |
|
|
Full |
|
Second Level |
Bedroom |
|
|
9'8''x9'8'' |
|
Second Level |
Bedroom |
|
|
11'3''x11'2'' |
|
Second Level |
Primary Bedroom |
|
|
15'x15'4'' |
|
Basement |
Bath (# Pieces 1-6) |
|
|
half |
|
Basement |
Laundry Room |
|
|
5'3''x8'4'' |
|
Basement |
Bedroom |
|
|
12'5''x15' |
|
Basement |
Recreation Room |
|
|
26'8''x21'4'' |
|
Main Level |
Porch |
|
|
8'4''x5'10'' |
|
Main Level |
Bath (# Pieces 1-6) |
|
|
Half |
|
Main Level |
Living Room |
|
|
16'5''x17'7'' |
|
Main Level |
Dining Room |
|
|
17'4''x18'10'' |
|
Main Level |
Kitchen |
|
|
10'1''x18'10'' |
https://www.realtor.ca/real-estate/28882851/103-forest-road-carbonear

