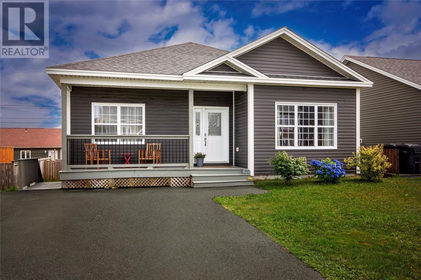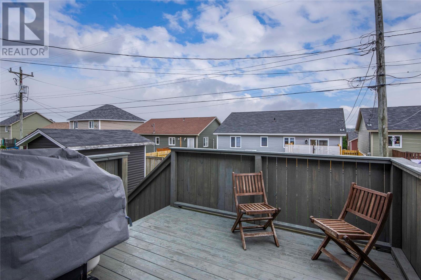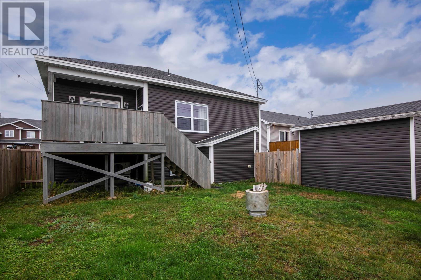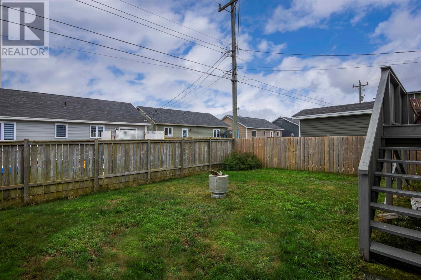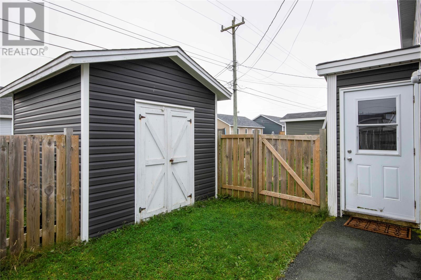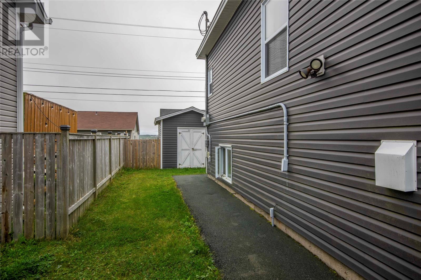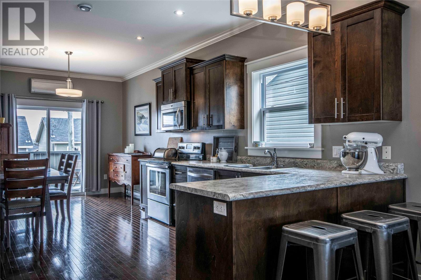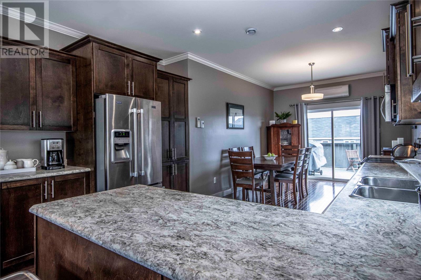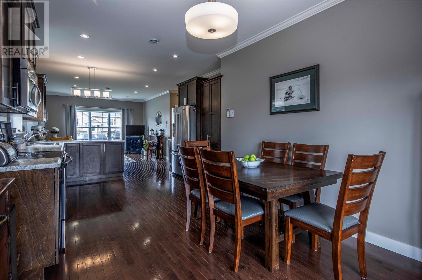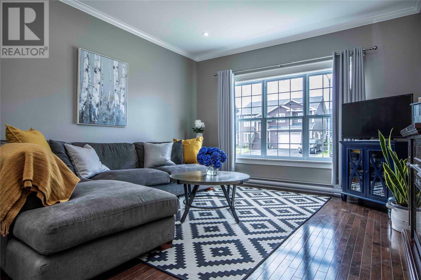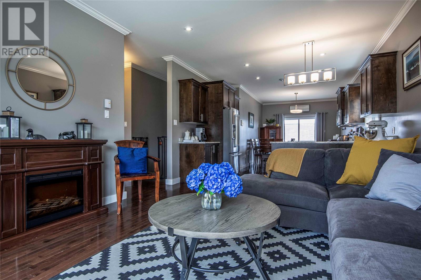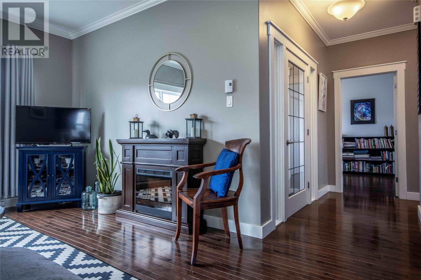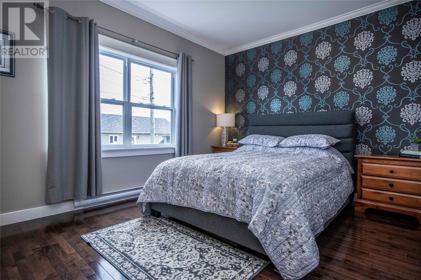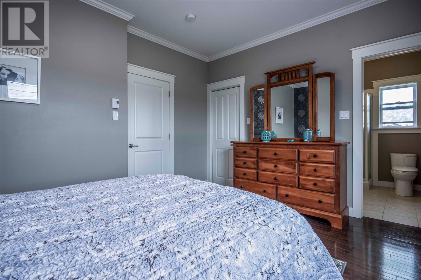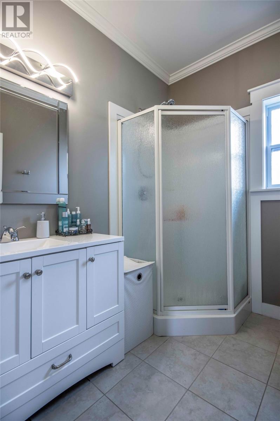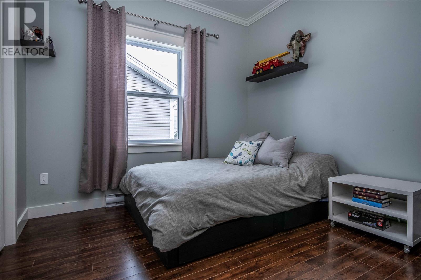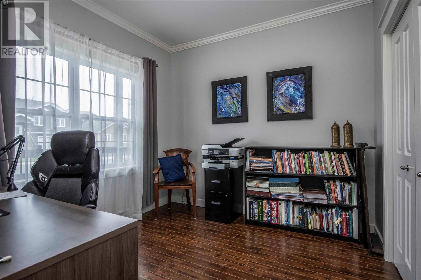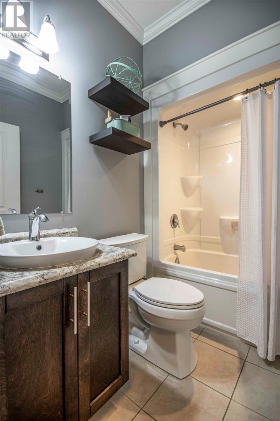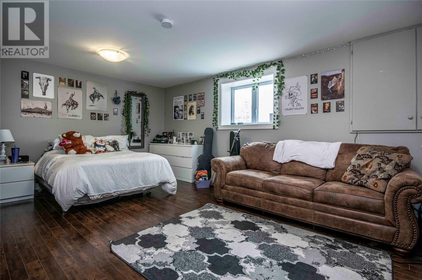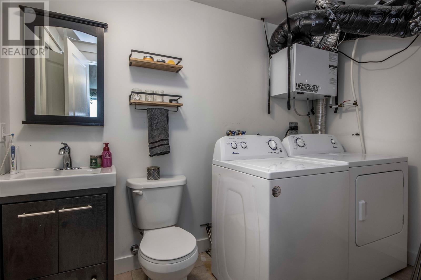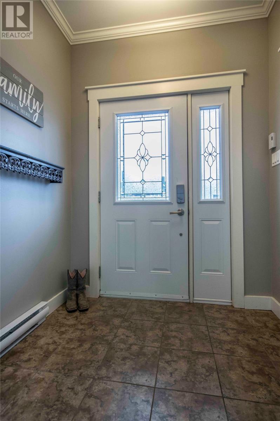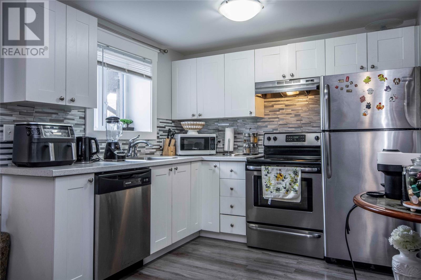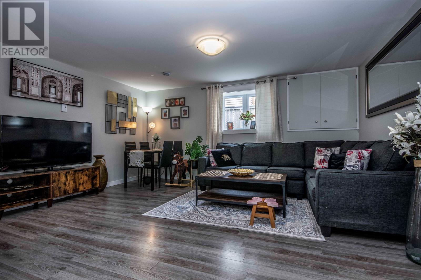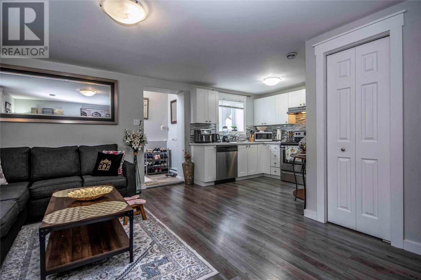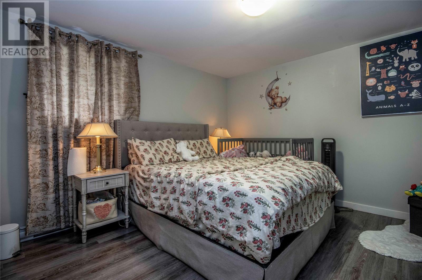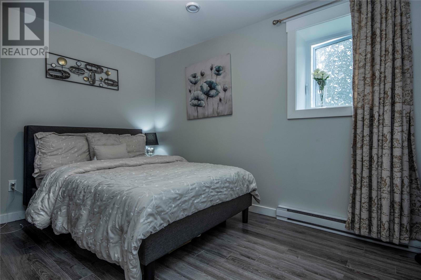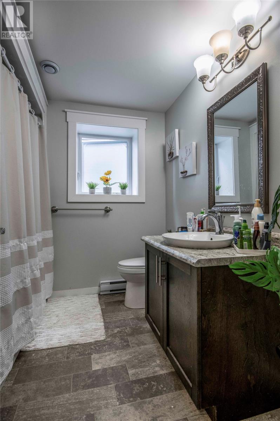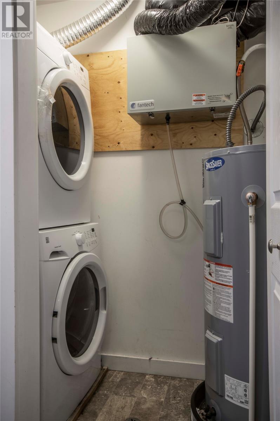5 Bedroom
4 Bathroom
2,661 ft2
Bungalow
Air Exchanger
Baseboard Heaters, Mini-Split
Landscaped
$449,900
Welcome to this beautiful 5-bedroom, 3.5-bathroom home in a highly sought-after family-friendly neighbourhood! Ideally located close to shopping, restaurants, schools, arena, gyms, and walking trails, this property combines comfort, convenience, and value. The main unit features 3 spacious bedrooms and 2.5 bathrooms, including a bright primary bedroom with ensuite bath. You'll love the 9-foot ceilings and the open-concept main floor which offers a seamless flow between the living, dining, and kitchen areas—perfect for family living and entertaining. The fully developed basement includes a self-contained 2-bedroom apartment with a separate entrance, providing excellent income potential to help with the mortgage and already has a long term tenant in place. Outside, enjoy a fenced in yard with the bonus of a 10'2" x 12'3" storage shed, ideal for tools, seasonal items, or even a small workshop. (id:47656)
Property Details
|
MLS® Number
|
1289880 |
|
Property Type
|
Single Family |
|
Neigbourhood
|
Picco Ridge |
|
Amenities Near By
|
Shopping |
|
Storage Type
|
Storage Shed |
|
Structure
|
Patio(s) |
Building
|
Bathroom Total
|
4 |
|
Bedrooms Above Ground
|
5 |
|
Bedrooms Total
|
5 |
|
Appliances
|
Dishwasher, Refrigerator, Microwave, Stove, Washer, Dryer |
|
Architectural Style
|
Bungalow |
|
Constructed Date
|
2014 |
|
Construction Style Attachment
|
Detached |
|
Cooling Type
|
Air Exchanger |
|
Exterior Finish
|
Wood Shingles, Vinyl Siding |
|
Fixture
|
Drapes/window Coverings |
|
Flooring Type
|
Ceramic Tile, Hardwood |
|
Foundation Type
|
Concrete |
|
Half Bath Total
|
1 |
|
Heating Fuel
|
Electric |
|
Heating Type
|
Baseboard Heaters, Mini-split |
|
Stories Total
|
1 |
|
Size Interior
|
2,661 Ft2 |
|
Type
|
Two Apartment House |
|
Utility Water
|
Municipal Water |
Land
|
Acreage
|
No |
|
Fence Type
|
Fence |
|
Land Amenities
|
Shopping |
|
Landscape Features
|
Landscaped |
|
Sewer
|
Municipal Sewage System |
|
Size Irregular
|
50 X 100 |
|
Size Total Text
|
50 X 100|under 1/2 Acre |
|
Zoning Description
|
Residential |
Rooms
| Level |
Type |
Length |
Width |
Dimensions |
|
Basement |
Family Room |
|
|
13.11 x 19.4 |
|
Main Level |
Bedroom |
|
|
10.4 x 9.8 |
|
Main Level |
Bedroom |
|
|
10.4 x 9.8 |
|
Main Level |
Ensuite |
|
|
7.8 x 5.6 |
|
Main Level |
Primary Bedroom |
|
|
14.4 x 10.10 |
|
Main Level |
Dining Room |
|
|
10.8 x 9.10 |
|
Main Level |
Living Room |
|
|
13 x 15.11 |
|
Main Level |
Kitchen |
|
|
12.8 x 12.3 |
|
Other |
Living Room |
|
|
14.1 x 16.7 |
|
Other |
Bedroom |
|
|
8.11 x 12.7 |
|
Other |
Primary Bedroom |
|
|
12.7 x 11.10 |
|
Other |
Kitchen |
|
|
10.4 x 8.6 |
https://www.realtor.ca/real-estate/28798671/10-bridgeport-street-paradise

