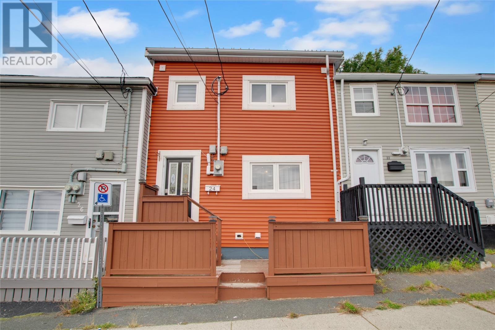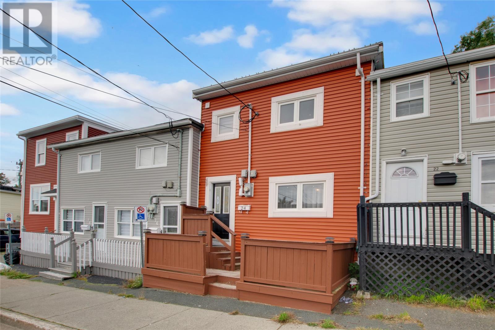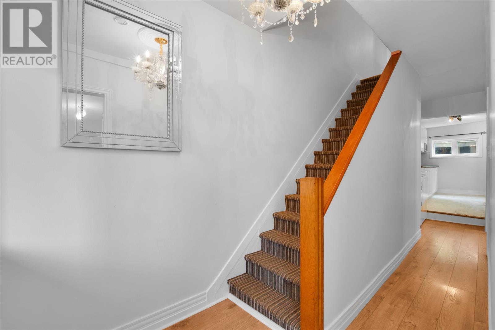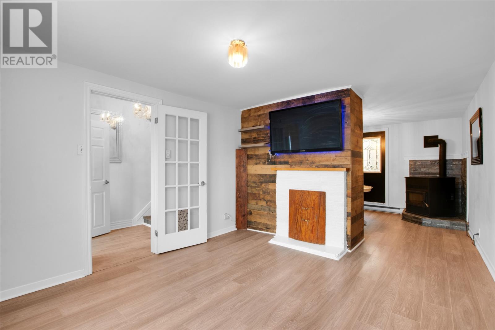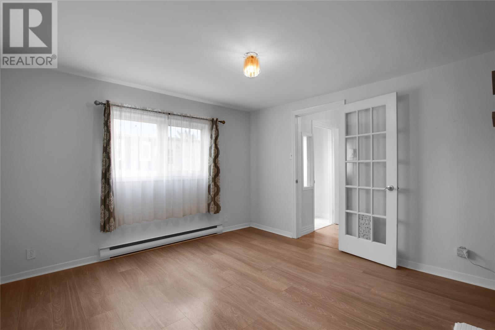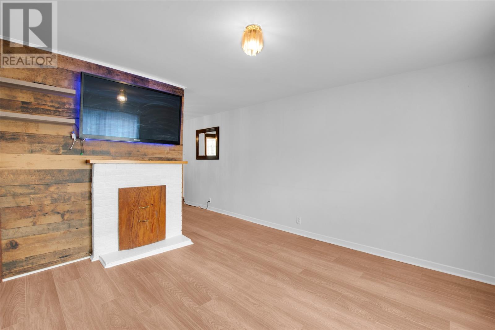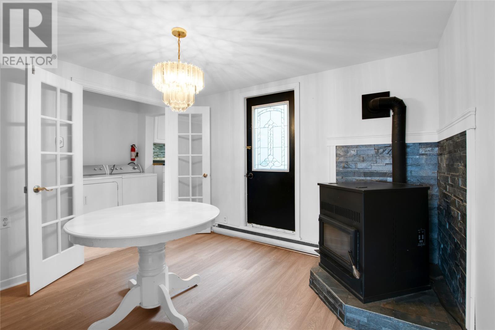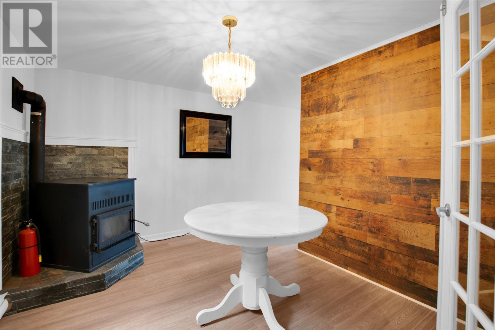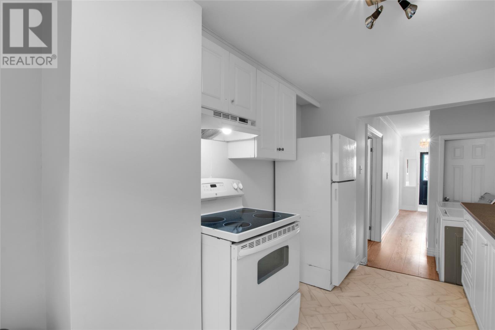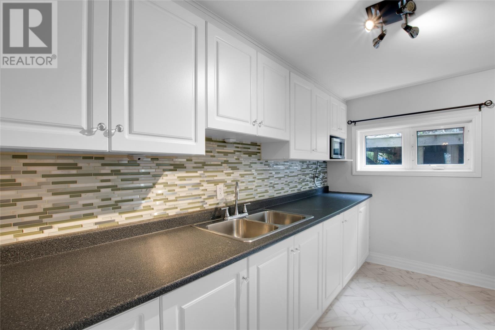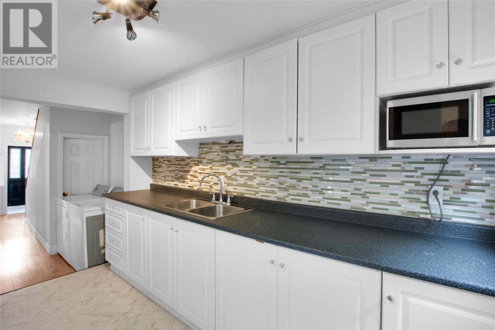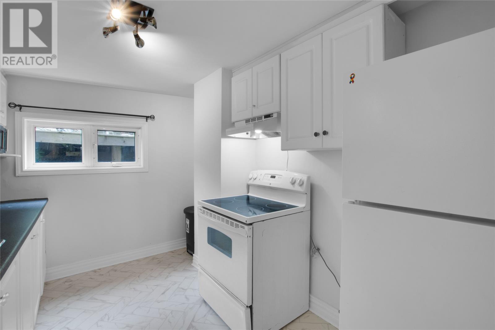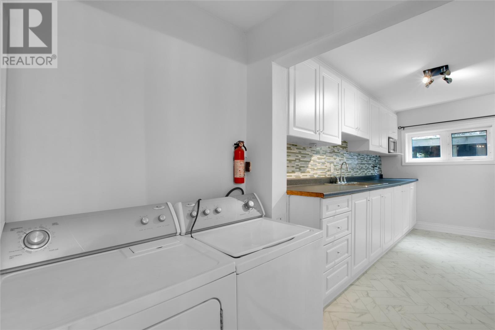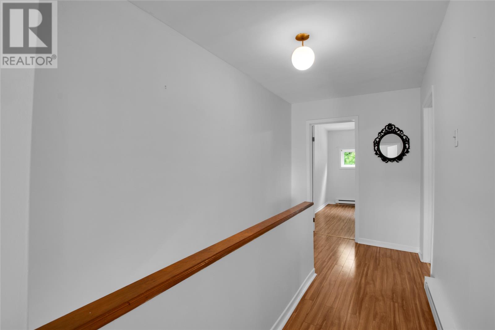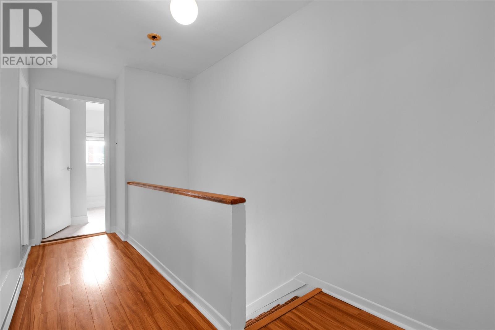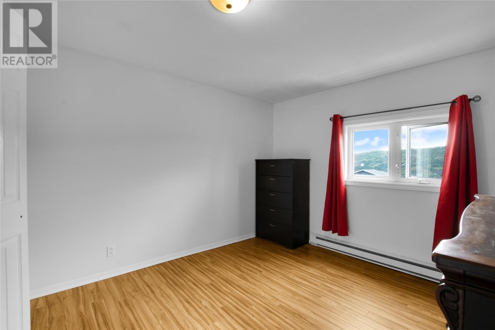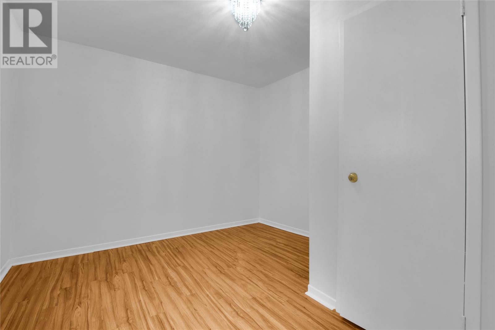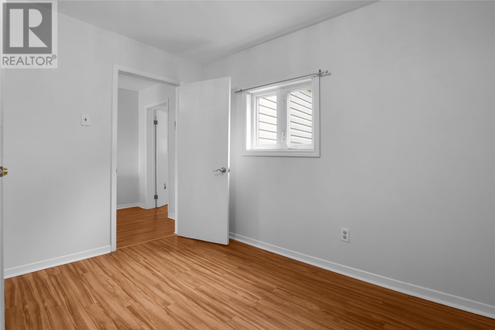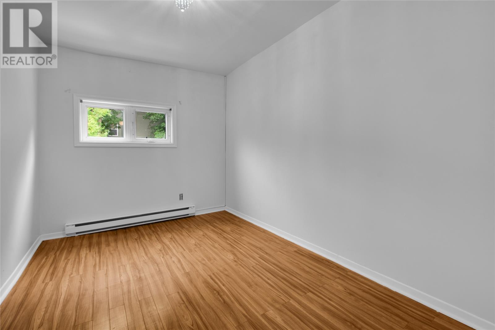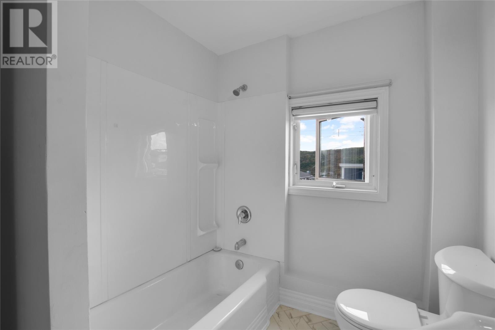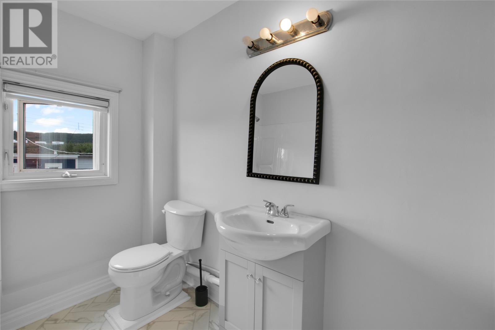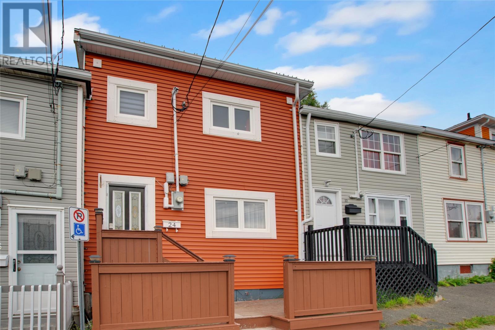3 Bedroom
1 Bathroom
1,300 ft2
Baseboard Heaters
Landscaped
$229,000
This well-maintained family home features three comfortable bedrooms and one bathroom, ideally located within walking distance of vibrant downtown St. John’s. The inviting living room flows seamlessly into the dining area and galley-style kitchen, creating a practical and welcoming main floor layout. A spacious backyard provides the perfect setting for long summer evenings, making this an excellent choice for a starter home or investment property. The pellet stove ensures efficient and cozy heat throughout the winter months. Conveniently situated near grocery stores, the Mary Brown’s Centre, Bannerman Park, George Street, Memorial University, restaurants, and more, this property offers both comfort and convenience in a prime central location. No conveyence of offers until Thursday, September 25 @ 12:00pm (noon) & left open for acceptance until 5:00pm the same day (id:47656)
Property Details
|
MLS® Number
|
1290640 |
|
Property Type
|
Single Family |
|
Neigbourhood
|
Downtown |
|
Amenities Near By
|
Recreation, Shopping |
Building
|
Bathroom Total
|
1 |
|
Bedrooms Above Ground
|
3 |
|
Bedrooms Total
|
3 |
|
Constructed Date
|
1945 |
|
Construction Style Attachment
|
Attached |
|
Exterior Finish
|
Vinyl Siding |
|
Flooring Type
|
Mixed Flooring |
|
Foundation Type
|
Concrete |
|
Heating Fuel
|
Electric |
|
Heating Type
|
Baseboard Heaters |
|
Stories Total
|
1 |
|
Size Interior
|
1,300 Ft2 |
|
Type
|
House |
|
Utility Water
|
Municipal Water |
Land
|
Access Type
|
Year-round Access |
|
Acreage
|
No |
|
Land Amenities
|
Recreation, Shopping |
|
Landscape Features
|
Landscaped |
|
Sewer
|
Municipal Sewage System |
|
Size Irregular
|
Under 0.5 Acres |
|
Size Total Text
|
Under 0.5 Acres|under 1/2 Acre |
|
Zoning Description
|
Res. |
Rooms
| Level |
Type |
Length |
Width |
Dimensions |
|
Second Level |
Bath (# Pieces 1-6) |
|
|
6'6"" x 8'0"" |
|
Second Level |
Bedroom |
|
|
10'4"" x 11'9"" |
|
Second Level |
Bedroom |
|
|
10'3"" x 10'3"" |
|
Second Level |
Bedroom |
|
|
11'7"" x 8'2"" |
|
Main Level |
Kitchen |
|
|
11'6"" x 8'0"" |
|
Main Level |
Dining Room |
|
|
11'3"" x 9'2"" |
|
Main Level |
Living Room |
|
|
11'4""x11'8"" |
|
Main Level |
Porch |
|
|
5'4""x3'0"" |
https://www.realtor.ca/real-estate/28883010/24-cabot-street-st-johns

