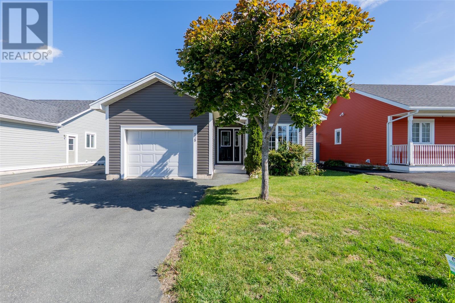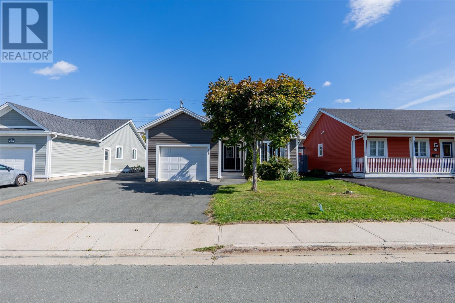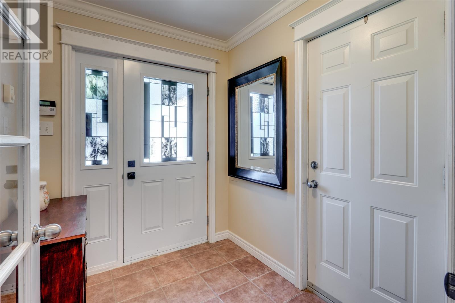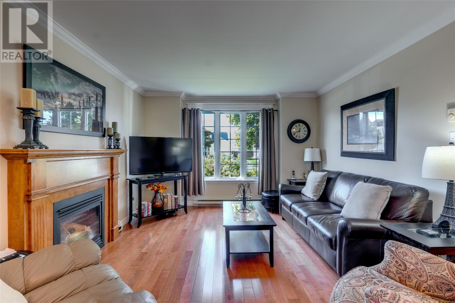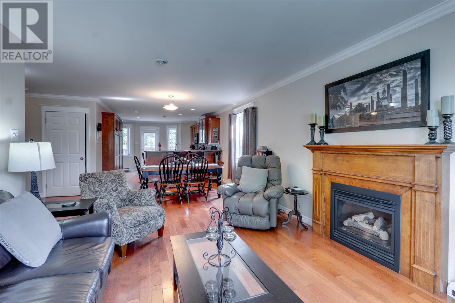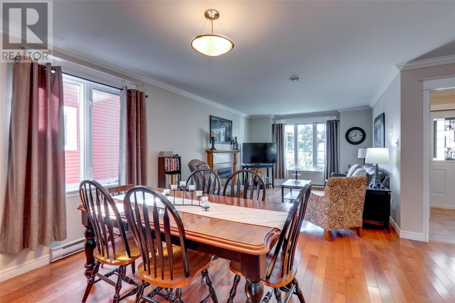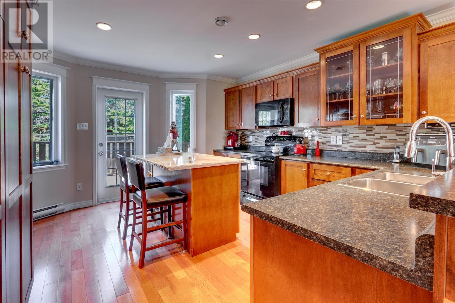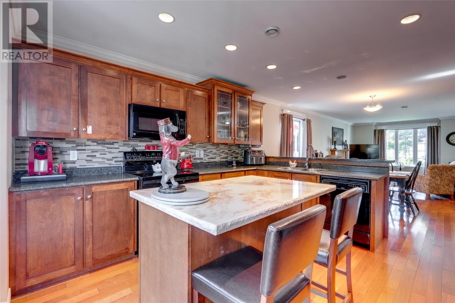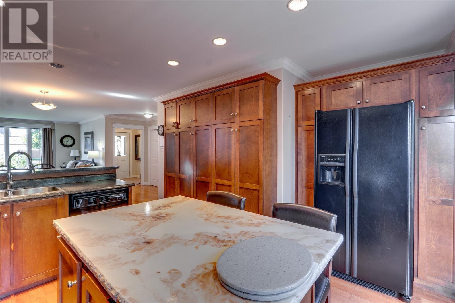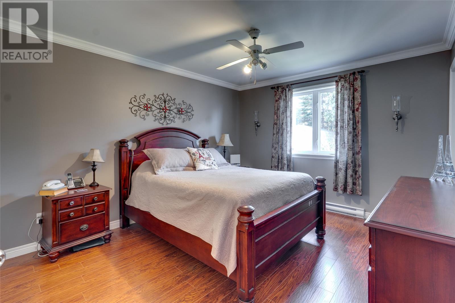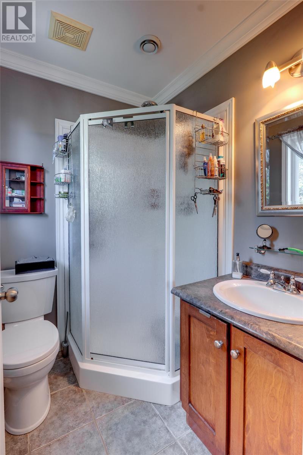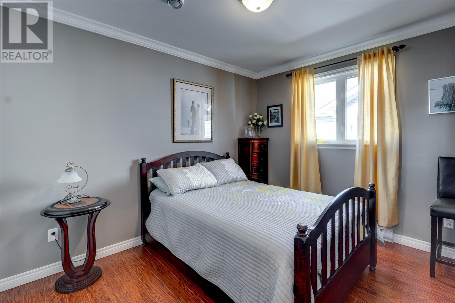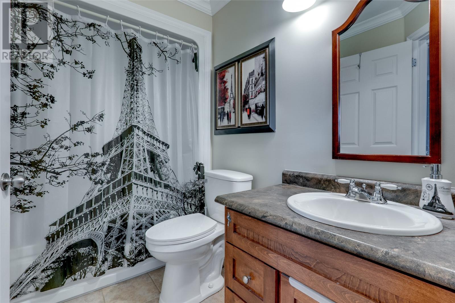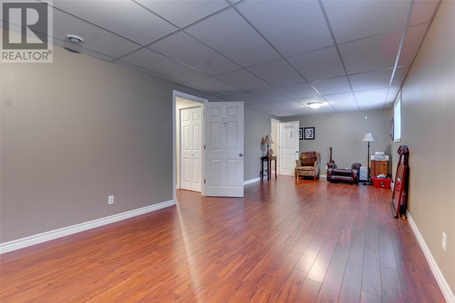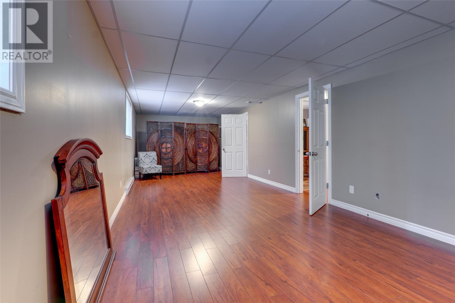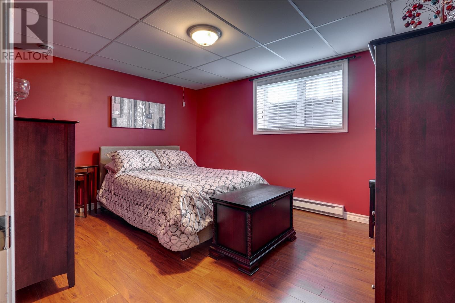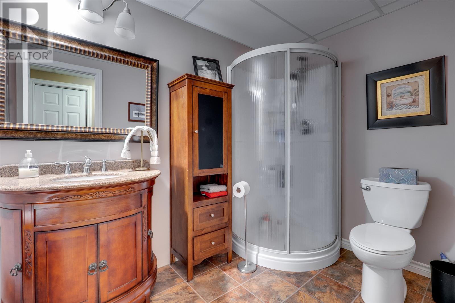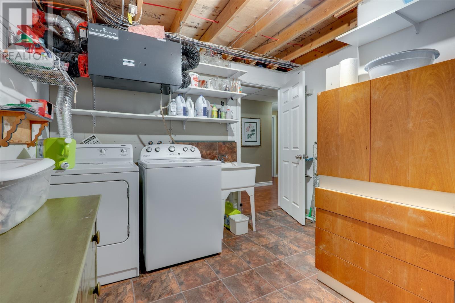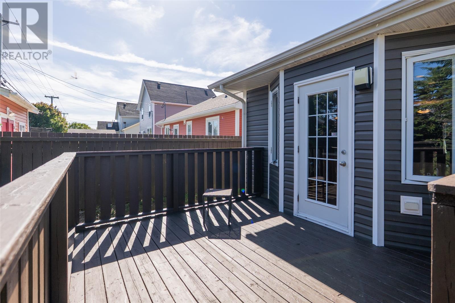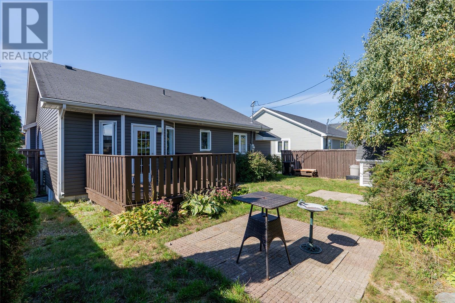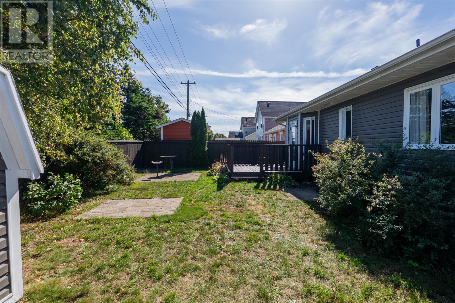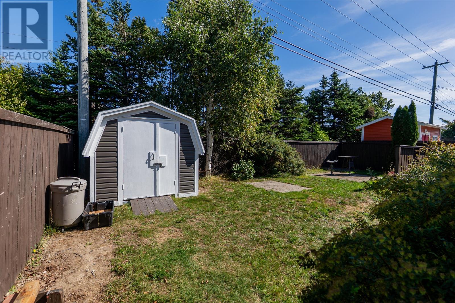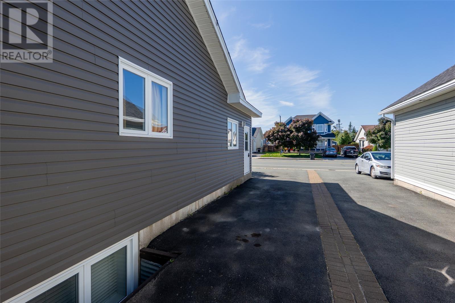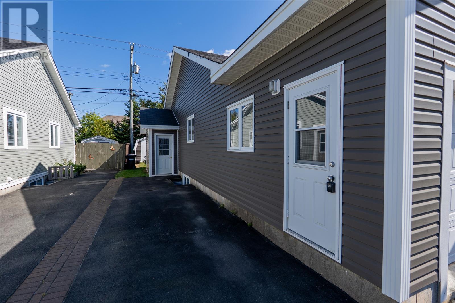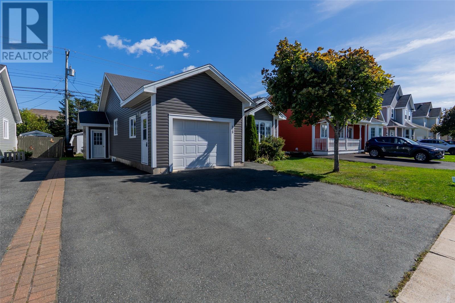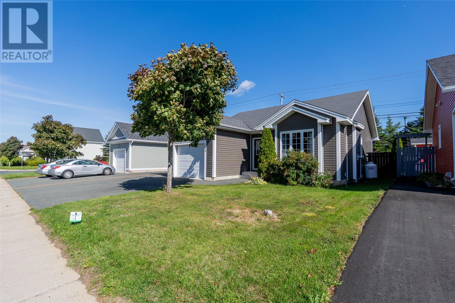3 Bedroom
3 Bathroom
1,939 ft2
Bungalow
Landscaped
$429,900
You will be instantly impressed with the beautiful curb appeal as you pull up to this beautiful bungalow, in sought after Clovelly Estates, near all amenities, shopping, bus routes, schools, restaurants, and Stavanger Drive. You will fall in love with the open concept floor plan on the main, perfect for entertaining. The beautiful kitchen with ample cabinet and counter space, including large panty cabinets and eat up peninsula and centre island, perfect for meal prep. The spacious and bright living room has a beautiful propane fireplace and large windows to let in the natural light. The main floor also features main bathroom, 2 spacious bedrooms including the primary with full ensuite with corner shower. The basement offers an additional bedroom, large rec room, great for kids or entertaining, laundry, and storage. The garage is great for all those toys. Don't miss you opportunity to own this stunning home in a desired neighbourhood in St. John's. As per Seller Direction there will be no conveyance of offers prior to 2pm October 4th, all offers to be left open until 7pm October 4th for consideration. (id:47656)
Property Details
|
MLS® Number
|
1290856 |
|
Property Type
|
Single Family |
|
Neigbourhood
|
Clovelly Trails |
|
Storage Type
|
Storage Shed |
Building
|
Bathroom Total
|
3 |
|
Bedrooms Above Ground
|
2 |
|
Bedrooms Below Ground
|
1 |
|
Bedrooms Total
|
3 |
|
Appliances
|
Dishwasher |
|
Architectural Style
|
Bungalow |
|
Constructed Date
|
2004 |
|
Construction Style Attachment
|
Detached |
|
Exterior Finish
|
Vinyl Siding |
|
Flooring Type
|
Ceramic Tile, Laminate |
|
Foundation Type
|
Poured Concrete |
|
Heating Fuel
|
Electric, Propane |
|
Stories Total
|
1 |
|
Size Interior
|
1,939 Ft2 |
|
Type
|
House |
|
Utility Water
|
Municipal Water |
Parking
Land
|
Acreage
|
No |
|
Landscape Features
|
Landscaped |
|
Sewer
|
Municipal Sewage System |
|
Size Irregular
|
50 X 98 |
|
Size Total Text
|
50 X 98|under 1/2 Acre |
|
Zoning Description
|
Res |
Rooms
| Level |
Type |
Length |
Width |
Dimensions |
|
Basement |
Laundry Room |
|
|
10.10 x 11.0 |
|
Basement |
Bath (# Pieces 1-6) |
|
|
3 pcs |
|
Basement |
Bedroom |
|
|
10.10 x 13.10 |
|
Basement |
Recreation Room |
|
|
11.3 x 35.0 |
|
Main Level |
Bath (# Pieces 1-6) |
|
|
4 pcs |
|
Main Level |
Bedroom |
|
|
10.11 x 10.4 |
|
Main Level |
Ensuite |
|
|
3 pcs |
|
Main Level |
Primary Bedroom |
|
|
10.11 x 14.4 |
|
Main Level |
Not Known |
|
|
15.2 x 16.7 |
|
Main Level |
Dining Nook |
|
|
15.9 x 10.6 |
|
Main Level |
Living Room |
|
|
11.10 x 11.4 |
|
Main Level |
Foyer |
|
|
5.10 x 6.11 |
https://www.realtor.ca/real-estate/28925441/275-stavanger-drive-st-johns

