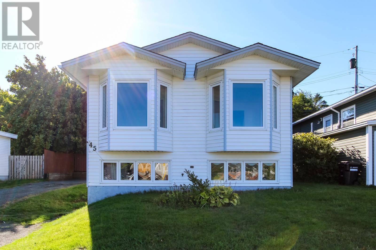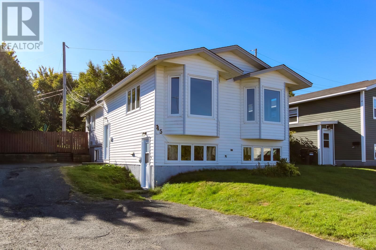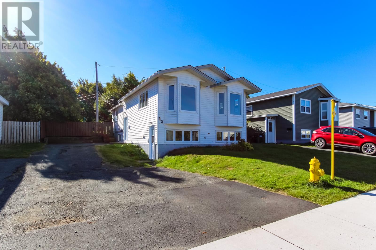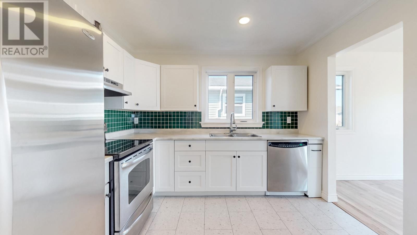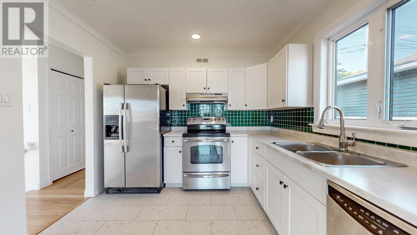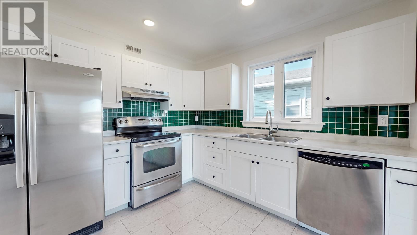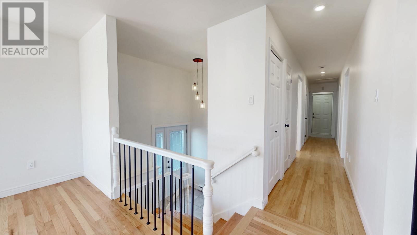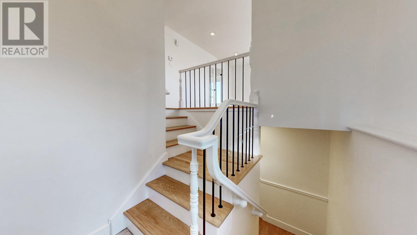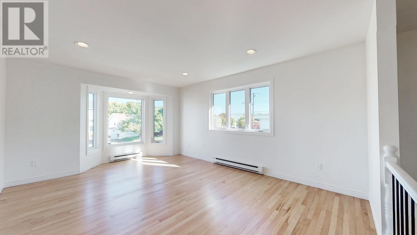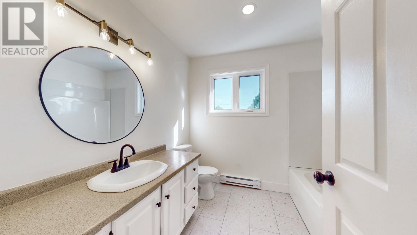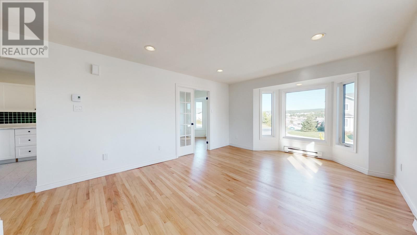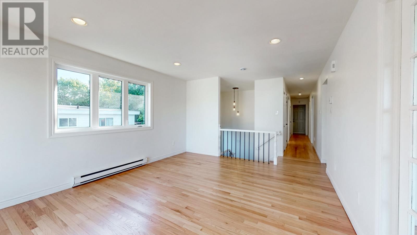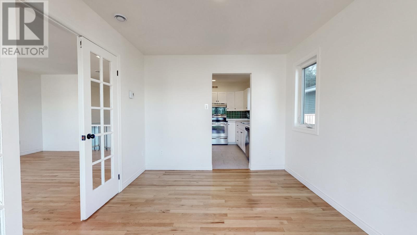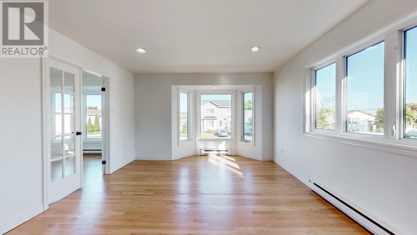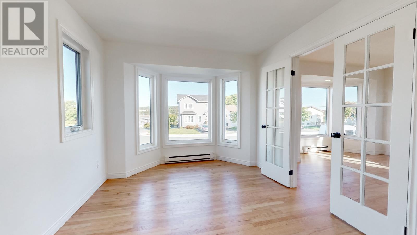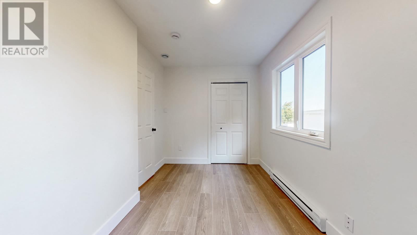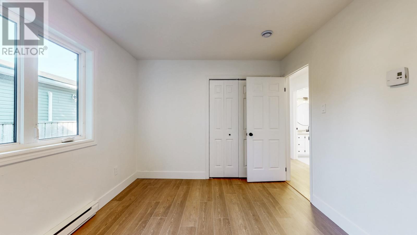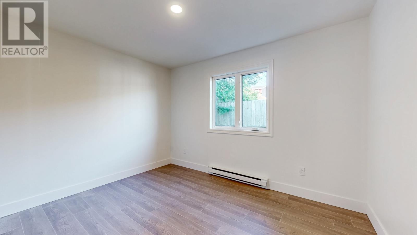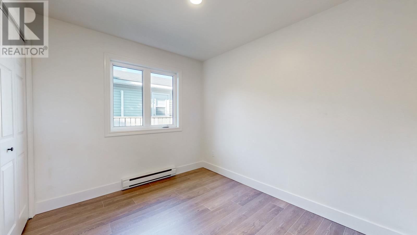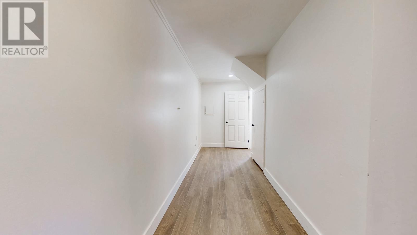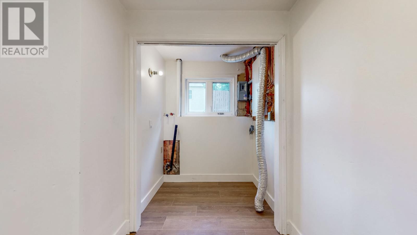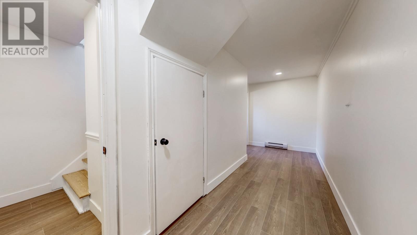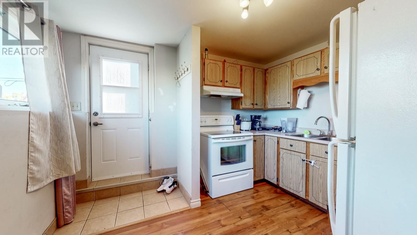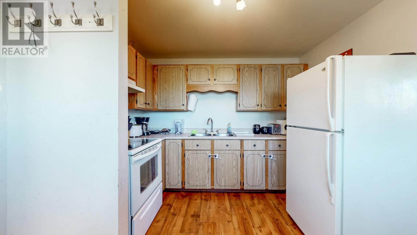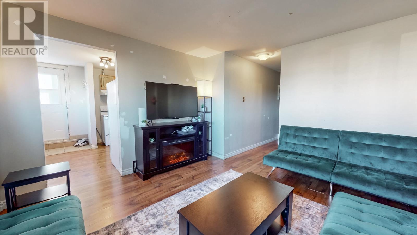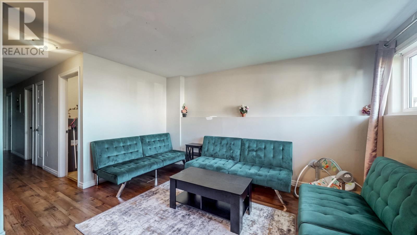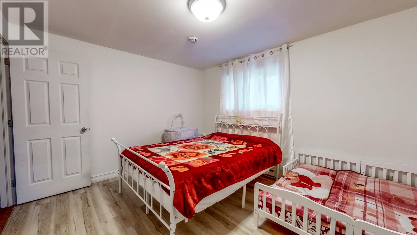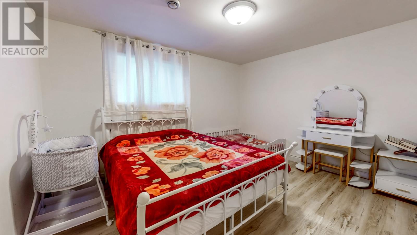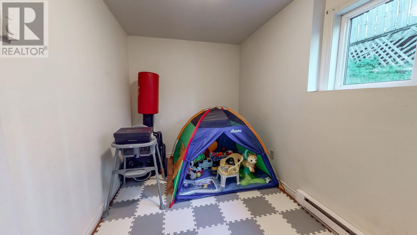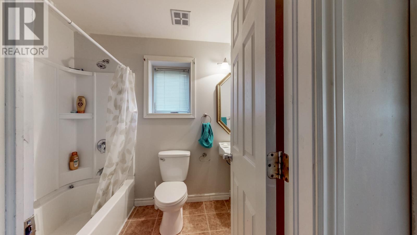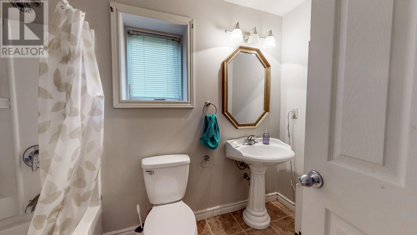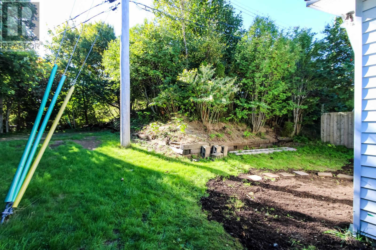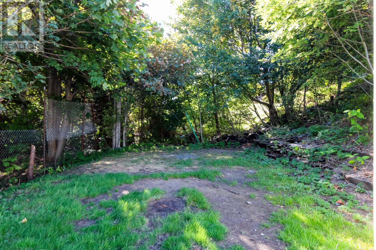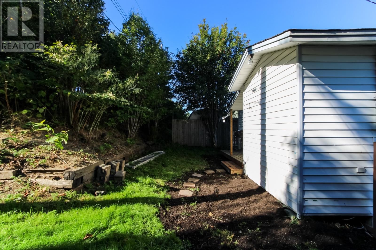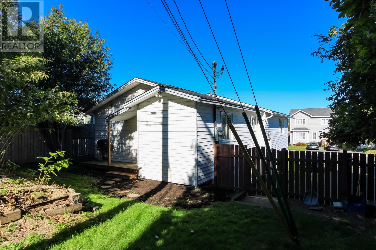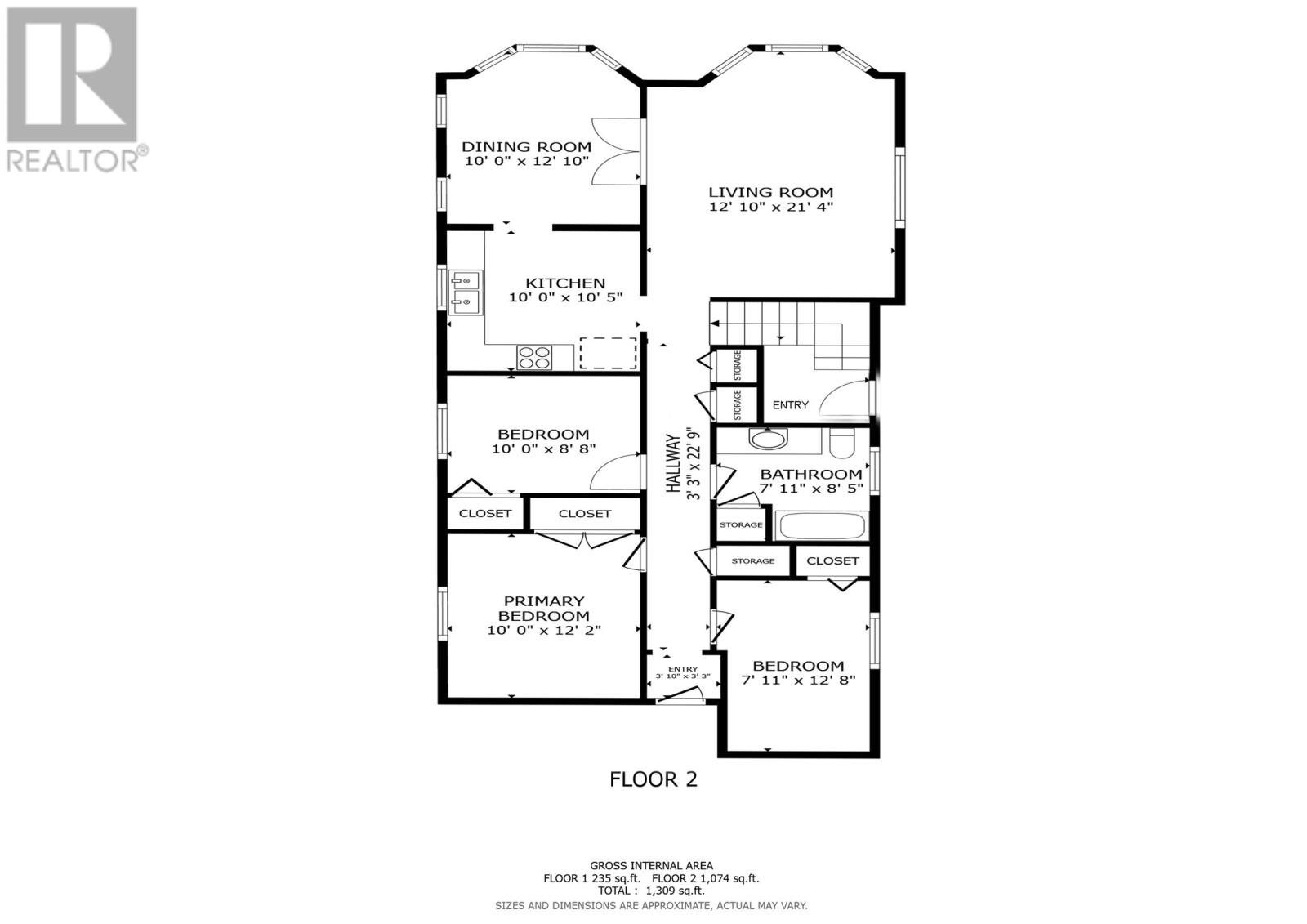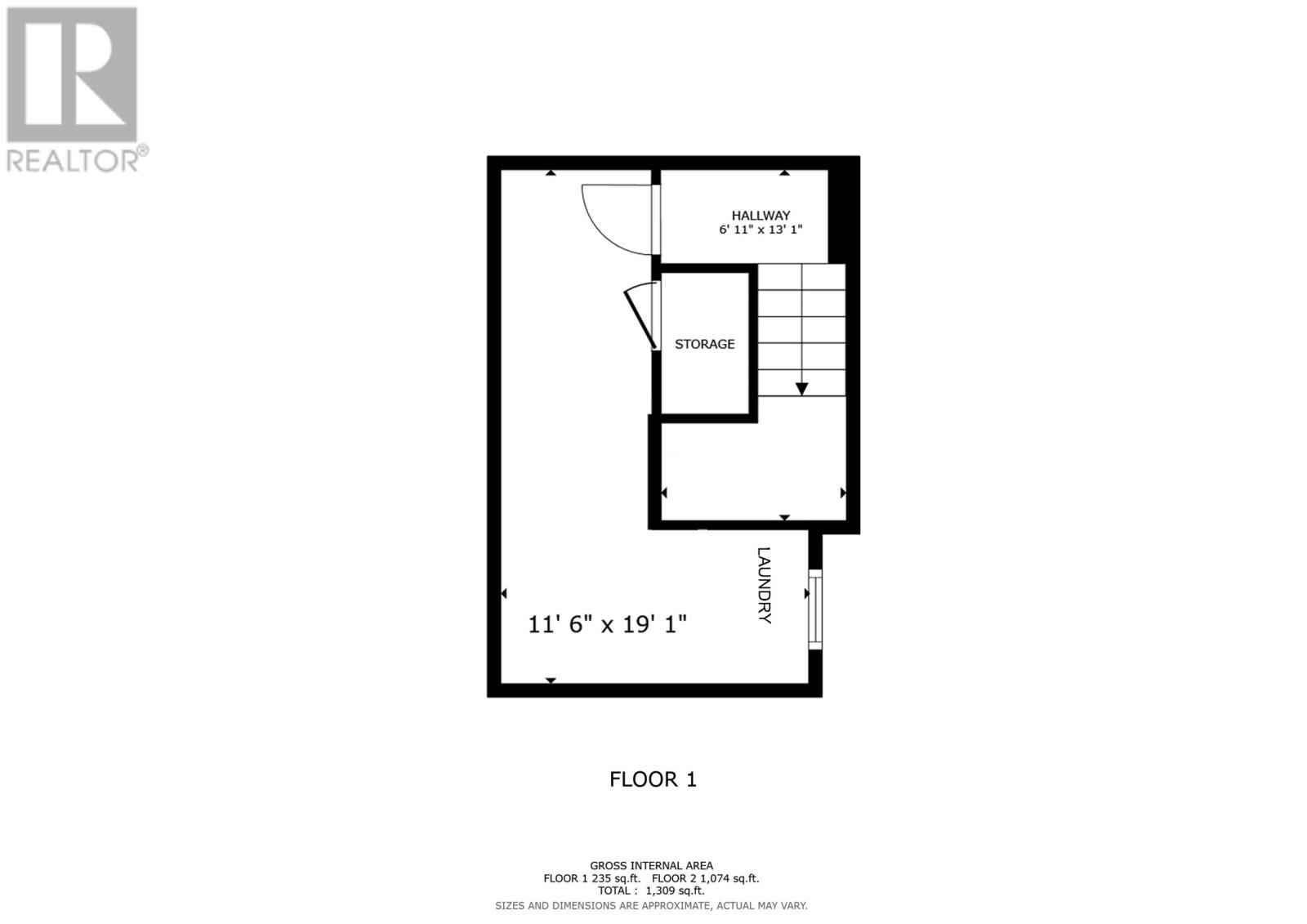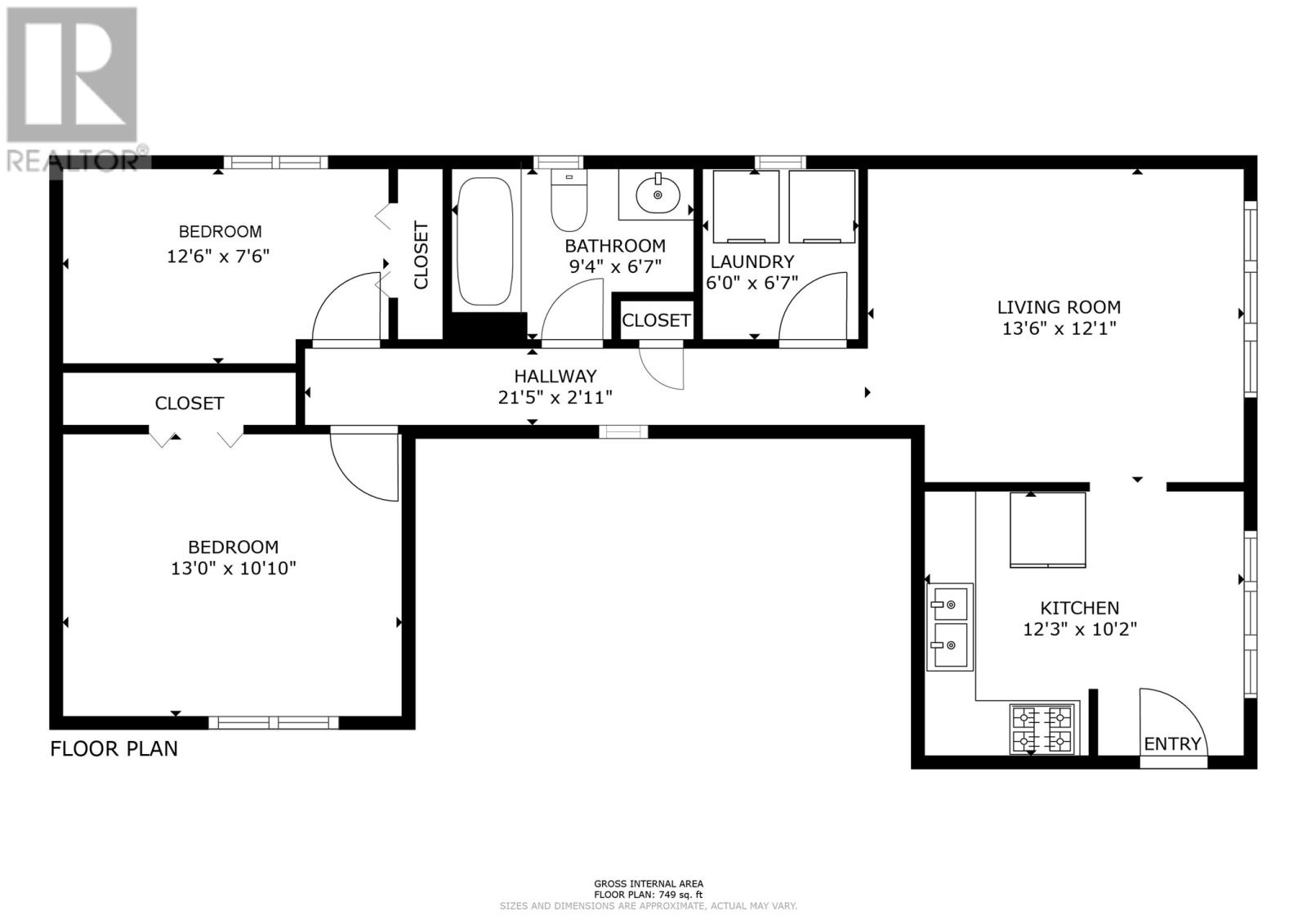5 Bedroom
2 Bathroom
2,309 ft2
Bungalow
Air Exchanger
Baseboard Heaters
$395,000
This recently renovated 2-apartment bungalow offers modern updates, income potential, and an unbeatable central location- just minutes from Memorial University, the Health Sciences Centre, and the Avalon Mall. The main unit has been extensively upgraded with a brand new electrical panel, new air exchanger, fresh paint throughout, refinished hardwood floors, and laminate in the bedrooms. A new beautifully bright kitchen with new cabinets counter top, and flooring. Natural light flows through the space, highlighting the clean, modern finishes. Recent exterior improvements include 2 new exterior doors and, new shingles on the roof, providing peace of mind for years to come. The registered basement apartment offers excellent rental income potential or space for extended family, while the large driveway provides parking for up to four vehicles-an added bonus in this central location. (id:47656)
Property Details
|
MLS® Number
|
1290936 |
|
Property Type
|
Single Family |
Building
|
Bathroom Total
|
2 |
|
Bedrooms Total
|
5 |
|
Appliances
|
Dishwasher, Refrigerator |
|
Architectural Style
|
Bungalow |
|
Constructed Date
|
1989 |
|
Construction Style Attachment
|
Detached |
|
Cooling Type
|
Air Exchanger |
|
Exterior Finish
|
Vinyl Siding |
|
Flooring Type
|
Mixed Flooring |
|
Foundation Type
|
Concrete |
|
Heating Fuel
|
Electric |
|
Heating Type
|
Baseboard Heaters |
|
Stories Total
|
1 |
|
Size Interior
|
2,309 Ft2 |
|
Type
|
Two Apartment House |
|
Utility Water
|
Municipal Water |
Land
|
Acreage
|
No |
|
Fence Type
|
Partially Fenced |
|
Sewer
|
Municipal Sewage System |
|
Size Irregular
|
X 120 |
|
Size Total Text
|
X 120|10,890 - 21,799 Sqft (1/4 - 1/2 Ac) |
|
Zoning Description
|
Residential |
Rooms
| Level |
Type |
Length |
Width |
Dimensions |
|
Basement |
Not Known |
|
|
12.6 x 7.6 |
|
Basement |
Not Known |
|
|
13 x 10.10 |
|
Basement |
Not Known |
|
|
6 x 6.7 |
|
Basement |
Not Known |
|
|
13.6 x 12.1 |
|
Basement |
Not Known |
|
|
12.3 x 10.2 |
|
Lower Level |
Laundry Room |
|
|
11.6 x 19.1 |
|
Main Level |
Bedroom |
|
|
7.11 x 12.8 |
|
Main Level |
Laundry Room |
|
|
10 x 10.5 |
|
Main Level |
Primary Bedroom |
|
|
10 x 12.2 |
|
Main Level |
Bedroom |
|
|
10 x 8.8 |
|
Main Level |
Dining Room |
|
|
10 x 12.10 |
|
Main Level |
Living Room |
|
|
12.10 x 21.4 |
https://www.realtor.ca/real-estate/28917368/45-neptune-road-stjohns

