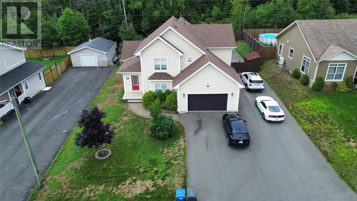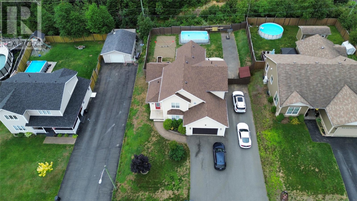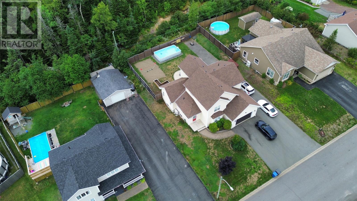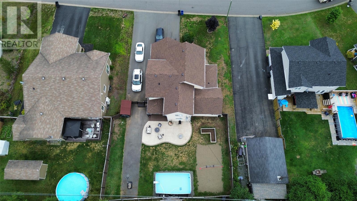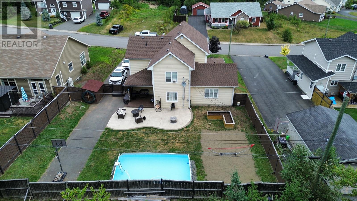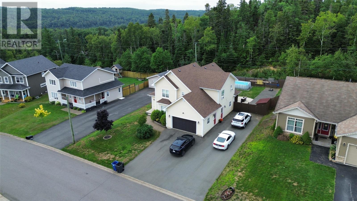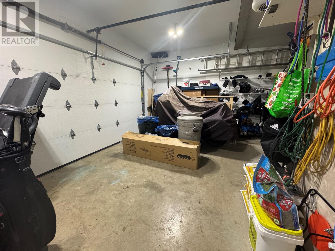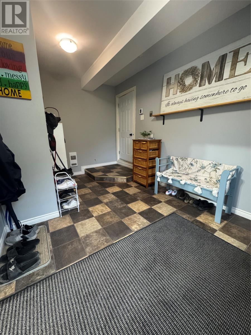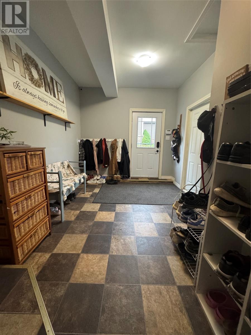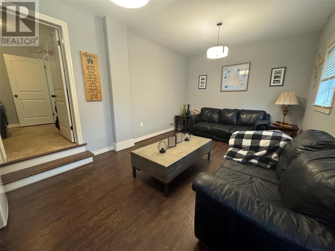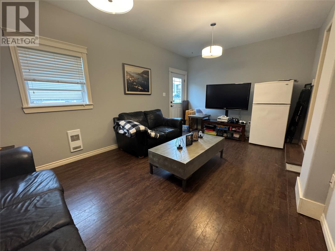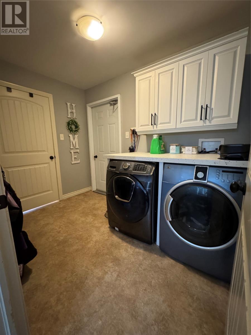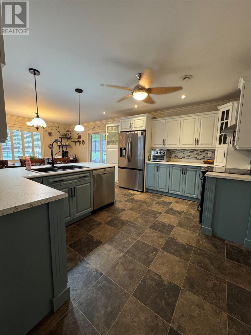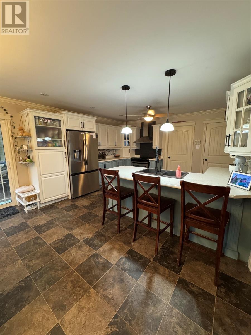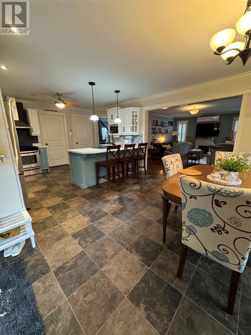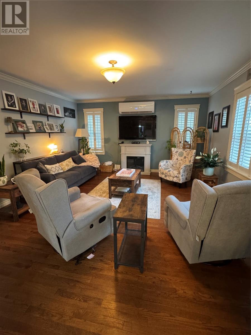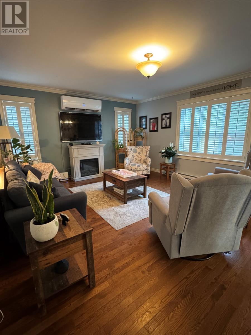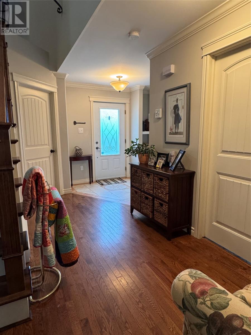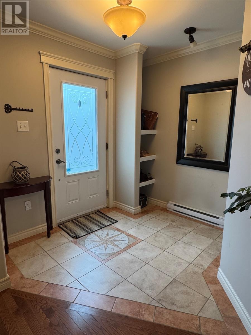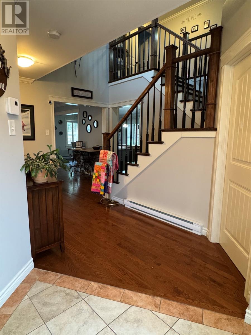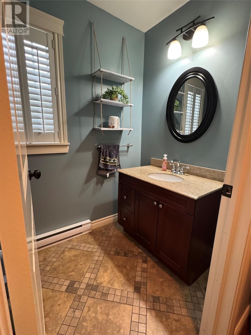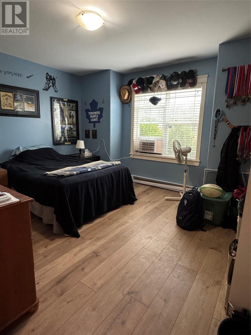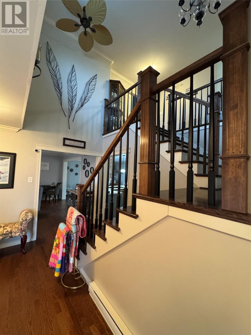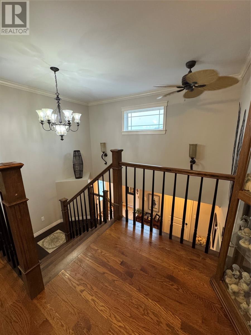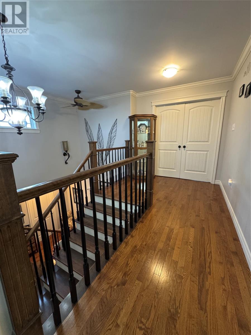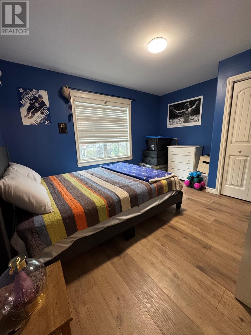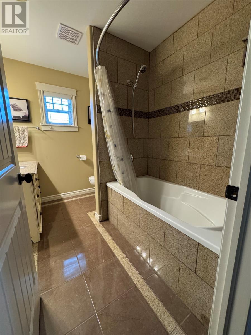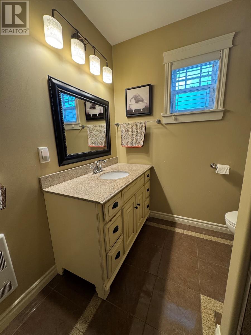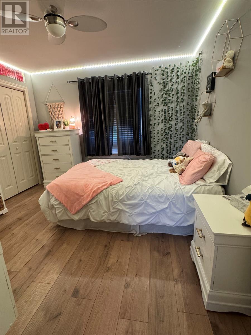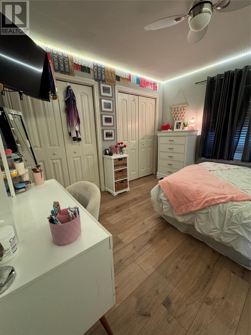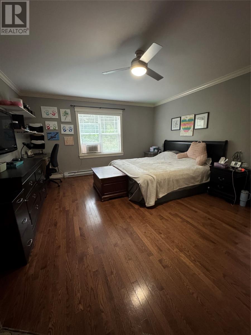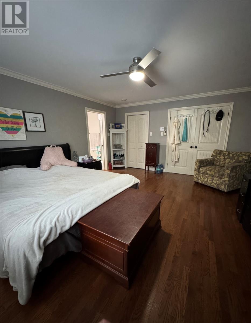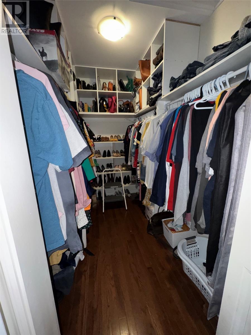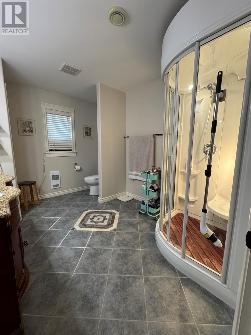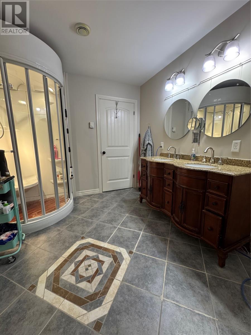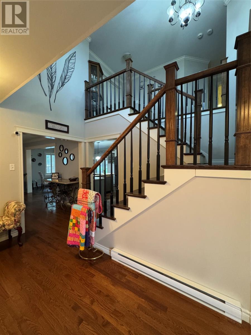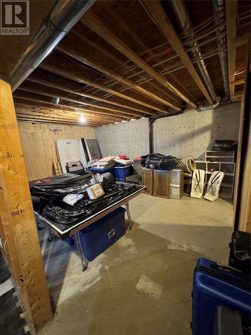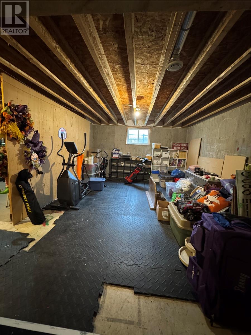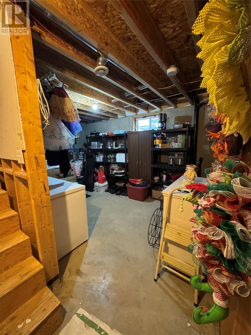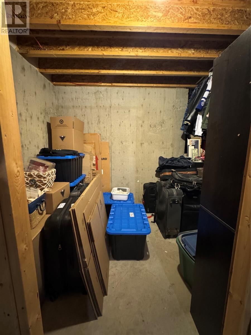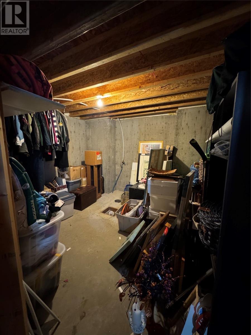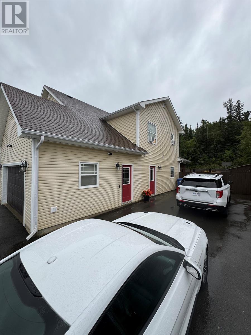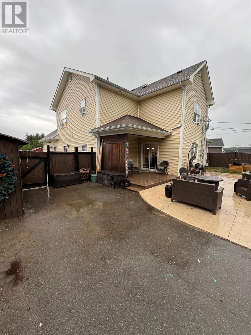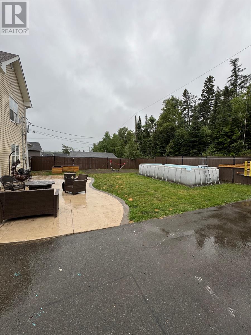4 Bedroom
3 Bathroom
2,600 ft2
2 Level
Above Ground Pool
Air Exchanger
Heat Pump, Mini-Split
Landscaped
$479,900
Welcome to this stunning four-bedroom, 2.5-bath home that blends comfort, style, and function. The highlight is the luxurious master suite featuring a walk-in closet and a spa-like ensuite complete with a shower/sauna combo for ultimate relaxation. The main level flows beautifully for family living and entertaining, with plenty of room to gather in the beautiful kitchen/dining room. Step outside to your large fenced backyard, perfect for kids, pets, or weekend barbecues, complete with a stamped concrete patio ready for summer fun and the privacy of a greenbelt behind you. Practical perks include an extra-large paved driveway, an efficient mini-split heat pump providing year-round comfort, and a full basement ready for your future development—the perfect opportunity to add even more living space. This home truly checks all the boxes….space, style, and comfort inside and out. (id:47656)
Property Details
|
MLS® Number
|
1289376 |
|
Property Type
|
Single Family |
|
Pool Type
|
Above Ground Pool |
Building
|
Bathroom Total
|
3 |
|
Bedrooms Above Ground
|
4 |
|
Bedrooms Total
|
4 |
|
Appliances
|
Cooktop, Dishwasher, Refrigerator, Stove, Washer, Whirlpool, Dryer |
|
Architectural Style
|
2 Level |
|
Constructed Date
|
2010 |
|
Construction Style Attachment
|
Detached |
|
Cooling Type
|
Air Exchanger |
|
Exterior Finish
|
Wood Shingles, Vinyl Siding |
|
Flooring Type
|
Hardwood, Other |
|
Foundation Type
|
Concrete, Poured Concrete |
|
Half Bath Total
|
1 |
|
Heating Fuel
|
Electric |
|
Heating Type
|
Heat Pump, Mini-split |
|
Stories Total
|
2 |
|
Size Interior
|
2,600 Ft2 |
|
Type
|
House |
|
Utility Water
|
Municipal Water |
Parking
Land
|
Acreage
|
No |
|
Landscape Features
|
Landscaped |
|
Sewer
|
Municipal Sewage System |
|
Size Irregular
|
75x121 |
|
Size Total Text
|
75x121|7,251 - 10,889 Sqft |
|
Zoning Description
|
Residential |
Rooms
| Level |
Type |
Length |
Width |
Dimensions |
|
Second Level |
Other |
|
|
8.9x6.2 |
|
Second Level |
Ensuite |
|
|
11.6x9 |
|
Second Level |
Primary Bedroom |
|
|
17.3x14.4 |
|
Second Level |
Bedroom |
|
|
12.6x11.6 |
|
Second Level |
Bedroom |
|
|
12x13 |
|
Second Level |
Bath (# Pieces 1-6) |
|
|
9.9x7.6 |
|
Main Level |
Bedroom |
|
|
12x12.6 |
|
Main Level |
Bath (# Pieces 1-6) |
|
|
4.6x7.4 |
|
Main Level |
Foyer |
|
|
7.6x7.6 |
|
Main Level |
Family Room/fireplace |
|
|
19x14.6 |
|
Main Level |
Dining Room |
|
|
14x11 |
|
Main Level |
Kitchen |
|
|
14x13.6 |
|
Main Level |
Recreation Room |
|
|
12x19 |
|
Main Level |
Laundry Room |
|
|
6.9x9 |
|
Main Level |
Mud Room |
|
|
16x9.6 |
https://www.realtor.ca/real-estate/28749331/31-rothermere-street-grand-falls-windsor

