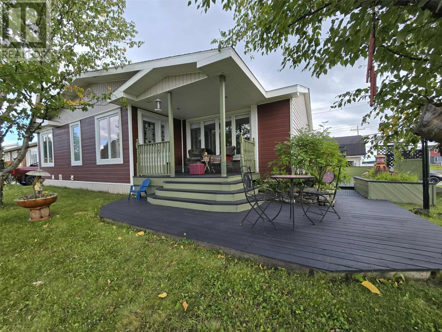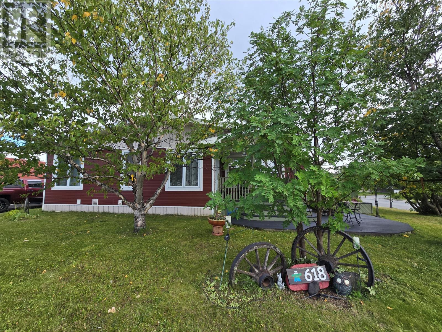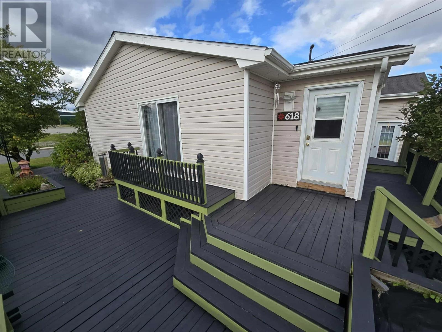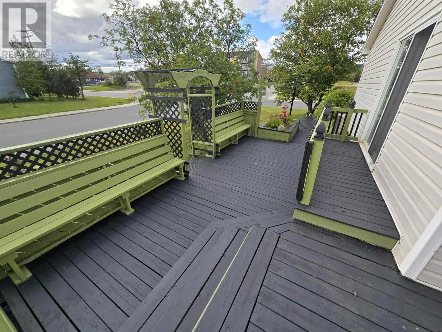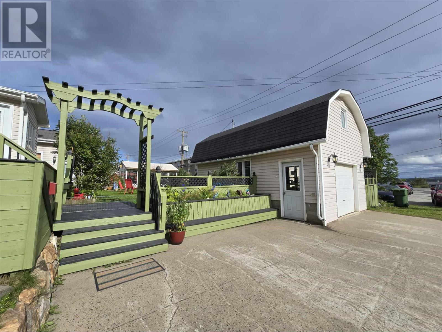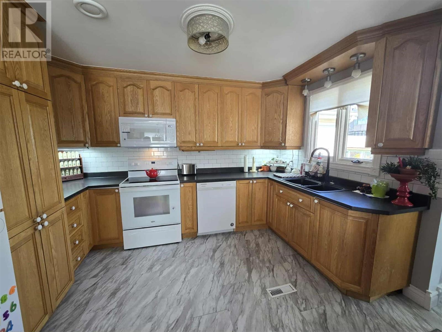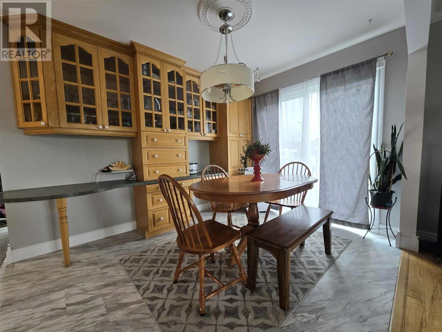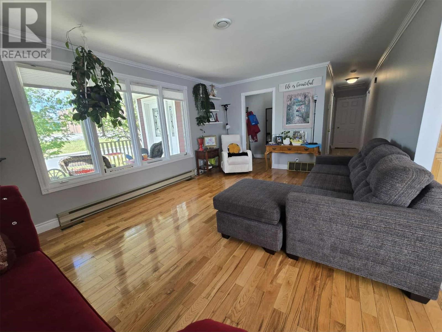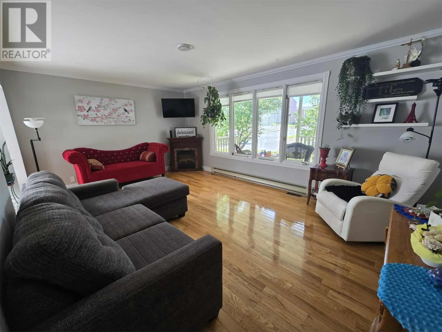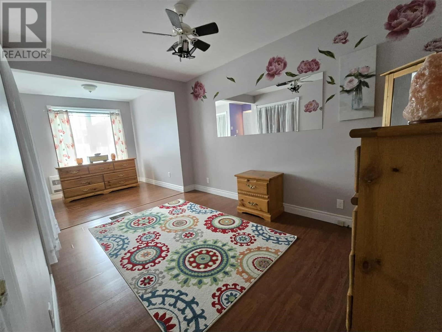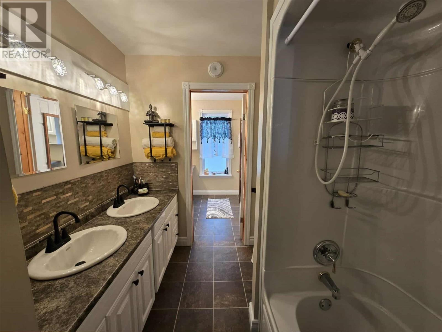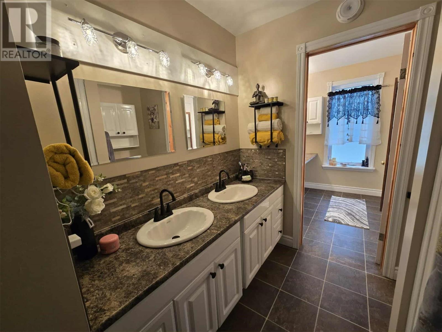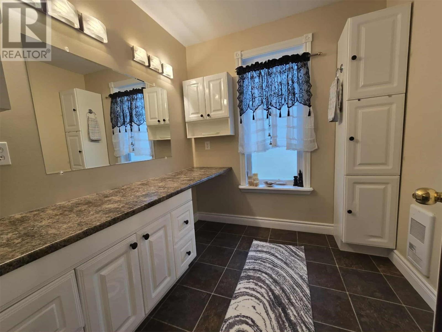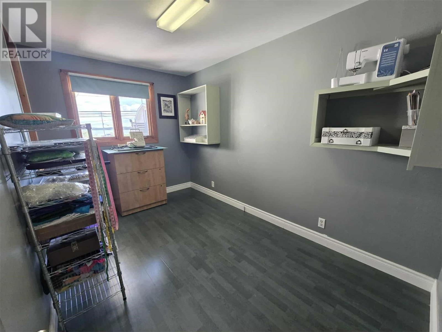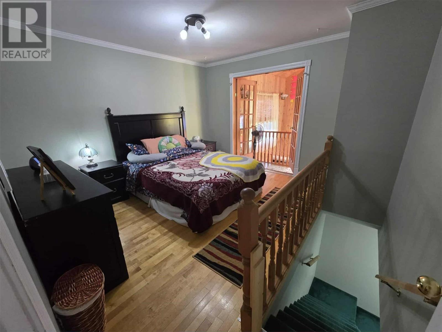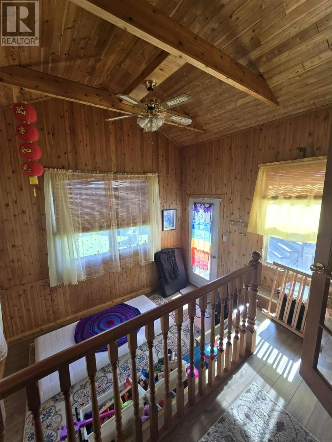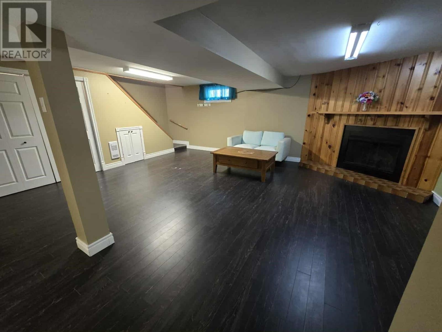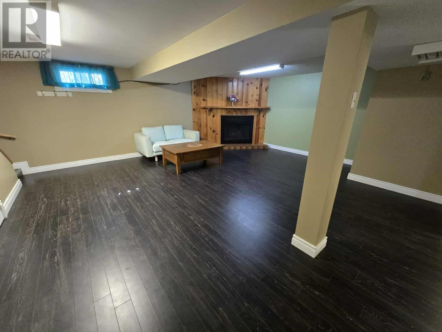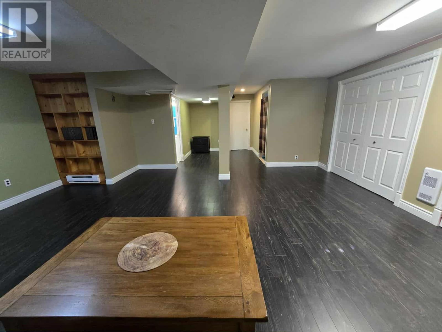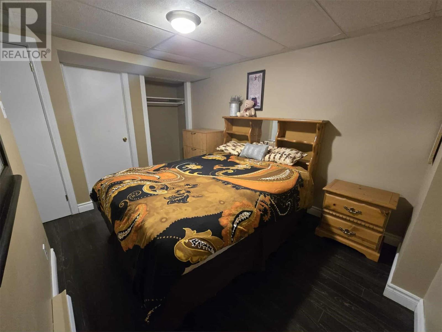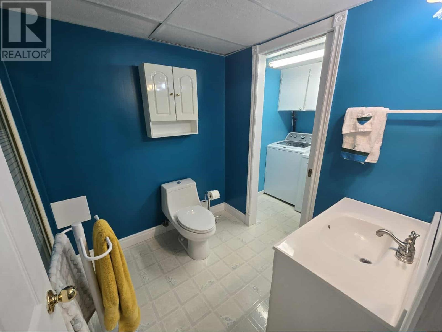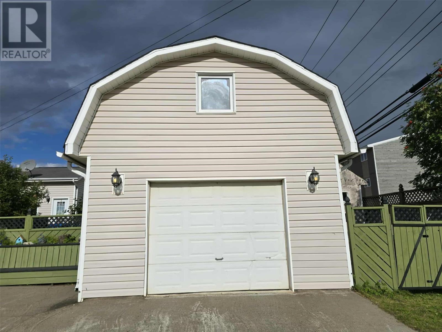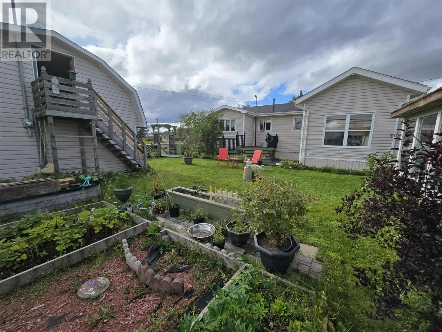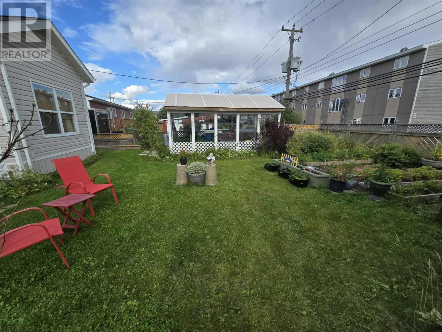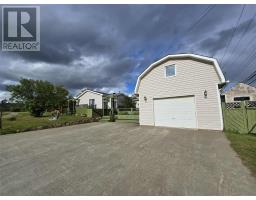3 Bedroom
2 Bathroom
2,652 ft2
Bungalow
Baseboard Heaters, Forced Air
Acreage
Landscaped
$479,999
Welcome to one of the largest bungalow styles in town! This stunning 3-bedroom, 2-bath home offers incredible square footage and endless possibilities. The home features both front & back porch additions. Step into the expansive open-concept kitchen, dining, and living area. Main floor offers three generously sized bedrooms, a full bath, a convenient powder room, as well as a large sun room addition on the back. Downstairs, you'll find a huge rec room, an additional bonus room, and another full bathroom. Enjoy the outdoors with three decks — front, side, and back. The fully fenced, landscaped backyard features a 20' x 12' greenhouse, beautiful garden space, and a large 16' x 24' two-story garage. The concrete driveway offers plenty of parking for vehicles or toys. Don't miss this move-in ready bungalow with ample storage and updates throughout! (id:47656)
Property Details
|
MLS® Number
|
1290235 |
|
Property Type
|
Single Family |
|
Amenities Near By
|
Shopping |
Building
|
Bathroom Total
|
2 |
|
Bedrooms Above Ground
|
3 |
|
Bedrooms Total
|
3 |
|
Appliances
|
Dishwasher, Refrigerator, Microwave, Stove, Washer, Dryer |
|
Architectural Style
|
Bungalow |
|
Constructed Date
|
1971 |
|
Exterior Finish
|
Vinyl Siding |
|
Flooring Type
|
Hardwood, Laminate, Mixed Flooring |
|
Foundation Type
|
Concrete |
|
Heating Fuel
|
Electric |
|
Heating Type
|
Baseboard Heaters, Forced Air |
|
Stories Total
|
1 |
|
Size Interior
|
2,652 Ft2 |
|
Type
|
House |
|
Utility Water
|
Municipal Water |
Parking
Land
|
Acreage
|
Yes |
|
Fence Type
|
Fence |
|
Land Amenities
|
Shopping |
|
Landscape Features
|
Landscaped |
|
Sewer
|
Municipal Sewage System |
|
Size Irregular
|
8225 |
|
Size Total
|
8225.0000|7,251 - 10,889 Sqft |
|
Size Total Text
|
8225.0000|7,251 - 10,889 Sqft |
|
Zoning Description
|
Res |
Rooms
| Level |
Type |
Length |
Width |
Dimensions |
|
Basement |
Laundry Room |
|
|
5 x 5 |
|
Basement |
Bath (# Pieces 1-6) |
|
|
6.8 x 6 |
|
Basement |
Recreation Room |
|
|
10.2 x 8.8 |
|
Basement |
Recreation Room |
|
|
20.11 x 17.9 |
|
Basement |
Not Known |
|
|
12.11 x 9.1 |
|
Main Level |
Porch |
|
|
4.5 x 6.5 |
|
Main Level |
Porch |
|
|
7.9 x 7.5 |
|
Main Level |
Porch |
|
|
9.3 x 5.9 |
|
Main Level |
Not Known |
|
|
11.7 x 11.5 |
|
Main Level |
Bedroom |
|
|
12.5 x 7.11 |
|
Main Level |
Primary Bedroom |
|
|
12.4 x 12.4 |
|
Main Level |
Bedroom |
|
|
20.3 x 8.7 |
|
Main Level |
Foyer |
|
|
7.4 x 7.1 |
|
Main Level |
Bath (# Pieces 1-6) |
|
|
7.3 x 9.1 |
|
Main Level |
Kitchen |
|
|
12.4 x 10.8 |
|
Main Level |
Dining Room |
|
|
8.8 x 10.2 |
|
Main Level |
Living Room |
|
|
12.8 x 17.11 |
https://www.realtor.ca/real-estate/28842269/618-lakeside-drive-labrador-city

