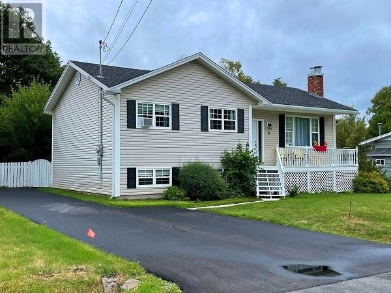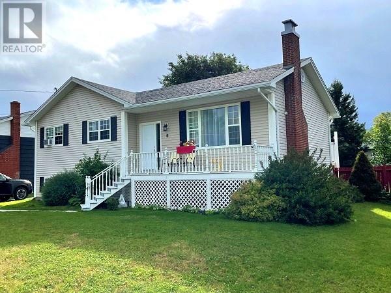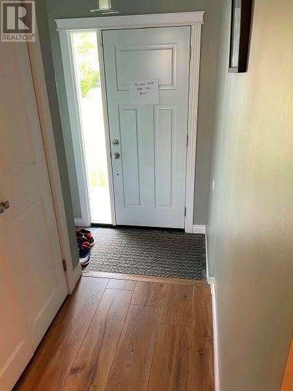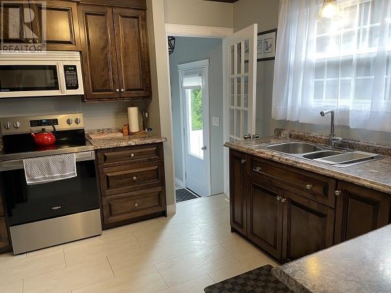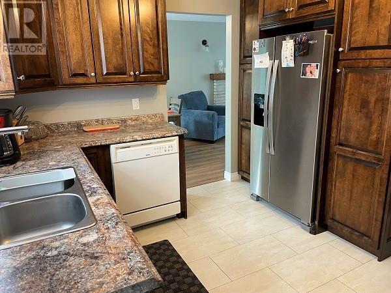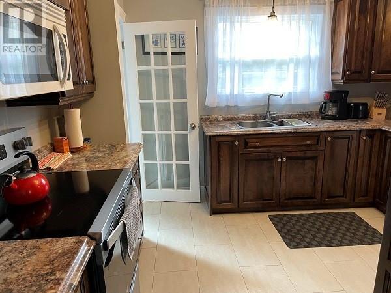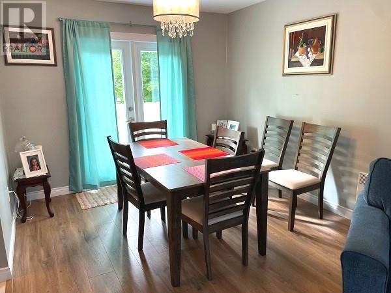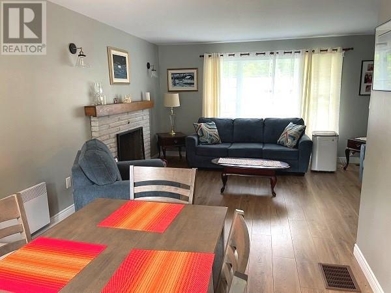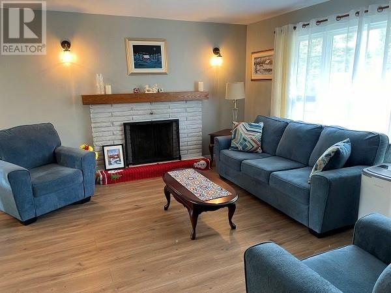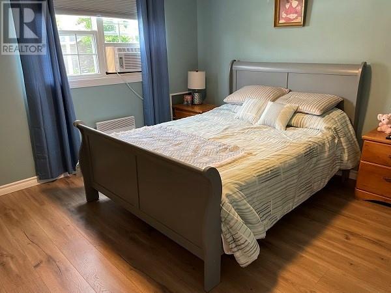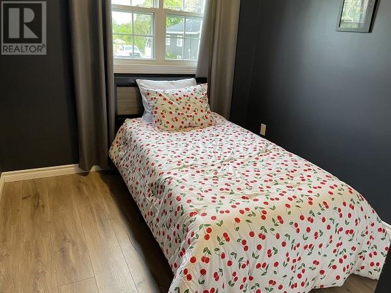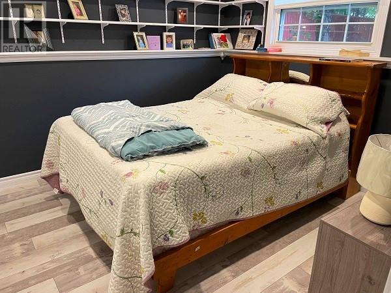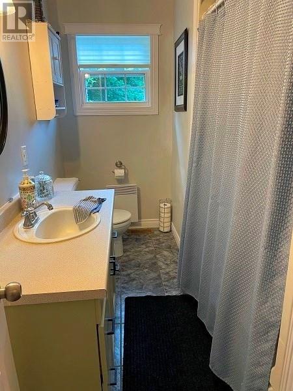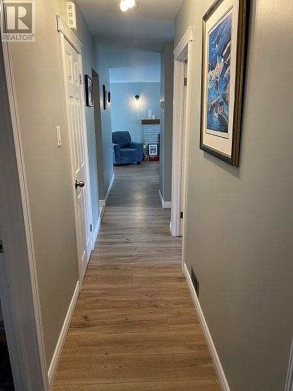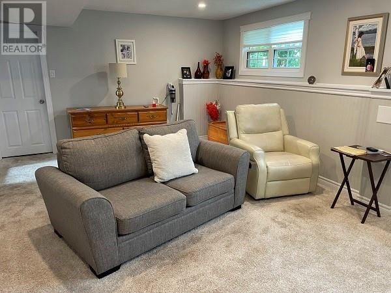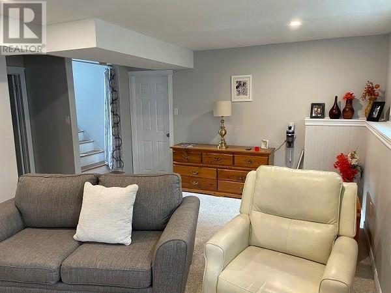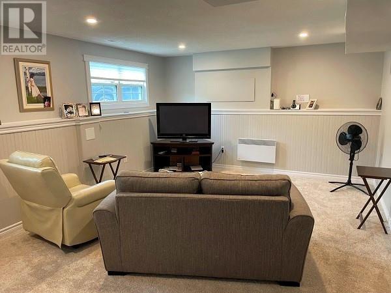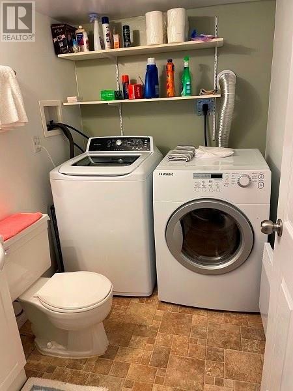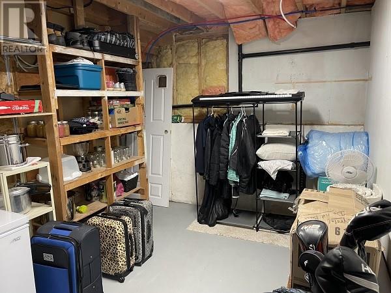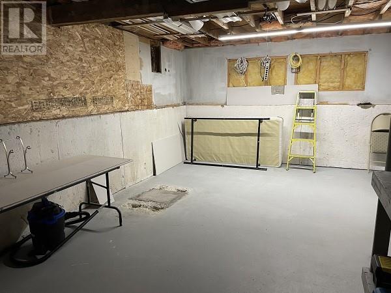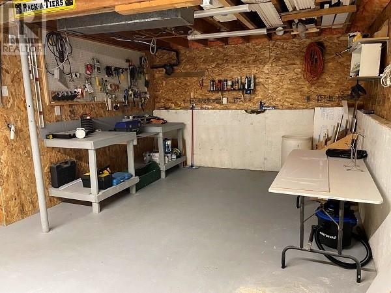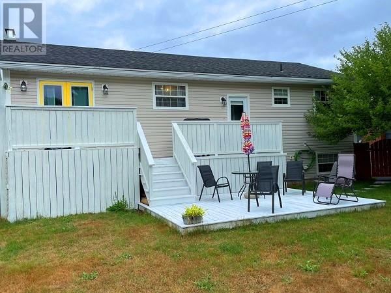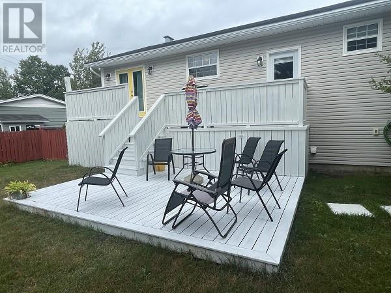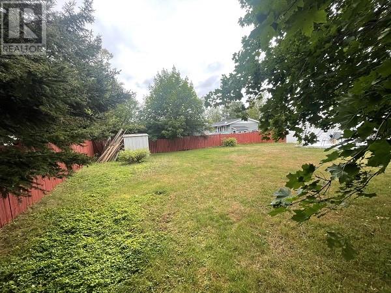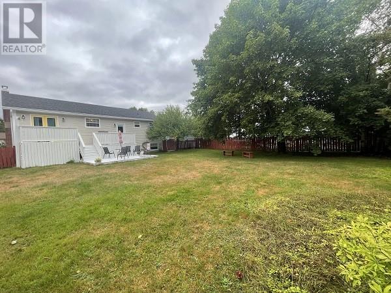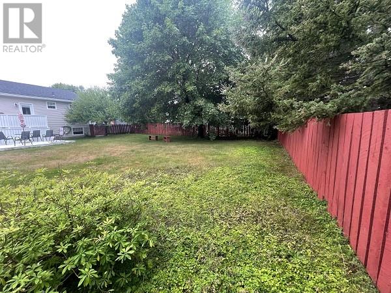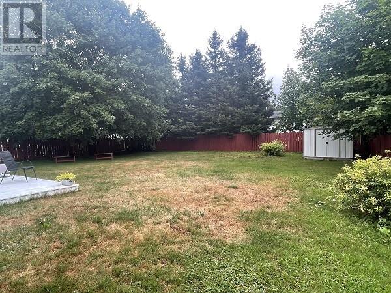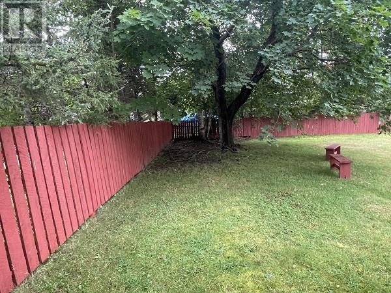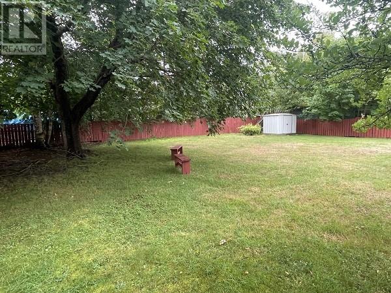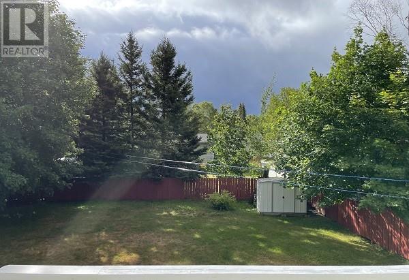4 Bedroom
2 Bathroom
2,128 ft2
Bungalow
Fireplace
Landscaped
$339,500
This ready to move right into bungalow, located on a 75 X 125 lot, has all the features you're looking for. The main level is just under 1100 square feet and has a nice kitchen, perfect for preparing all your favorite meals, a dining room, large living room with wood-burning fireplace, three bedrooms and a full bath. New flooring throughout. Downstairs includes a cozy living room with carpet, ideal for relaxing or enjoying entertainment. There's also a fourth bedroom, a half-bath/laundry room, plus a large workshop area. The shingles were replaced in 2019. The electrical was upgraded to 1 200 Amp breaker panel with convect heat throughout in 2021. Enjoy barbeques and quiet time on the back patio. The fully fenced landscaped backyard offers plenty of room for everyone to enjoy. Other features include an 8 X 8 storage shed and a double paved driveway. There's nothing to do but move right in. **A Seller's Direction is in place. No offers until 5 pm Sunday, Sept. 28, 2025. Offers to remain open until 5 pm on Monday, Sept. 29. (id:47656)
Property Details
|
MLS® Number
|
1290921 |
|
Property Type
|
Single Family |
|
Amenities Near By
|
Highway, Recreation, Shopping |
|
Equipment Type
|
None |
|
Rental Equipment Type
|
None |
|
Storage Type
|
Storage Shed |
Building
|
Bathroom Total
|
2 |
|
Bedrooms Above Ground
|
3 |
|
Bedrooms Below Ground
|
1 |
|
Bedrooms Total
|
4 |
|
Appliances
|
Dishwasher, Refrigerator, Microwave, Stove |
|
Architectural Style
|
Bungalow |
|
Constructed Date
|
1976 |
|
Construction Style Attachment
|
Detached |
|
Exterior Finish
|
Vinyl Siding |
|
Fireplace Present
|
Yes |
|
Flooring Type
|
Carpeted, Ceramic Tile, Laminate |
|
Foundation Type
|
Concrete |
|
Half Bath Total
|
1 |
|
Heating Fuel
|
Wood |
|
Stories Total
|
1 |
|
Size Interior
|
2,128 Ft2 |
|
Type
|
House |
|
Utility Water
|
Municipal Water |
Land
|
Access Type
|
Year-round Access |
|
Acreage
|
No |
|
Land Amenities
|
Highway, Recreation, Shopping |
|
Landscape Features
|
Landscaped |
|
Sewer
|
Municipal Sewage System |
|
Size Irregular
|
75 X 125 |
|
Size Total Text
|
75 X 125|7,251 - 10,889 Sqft |
|
Zoning Description
|
Residential |
Rooms
| Level |
Type |
Length |
Width |
Dimensions |
|
Basement |
Bedroom |
|
|
10.5 X 10.1 |
|
Basement |
Bath (# Pieces 1-6) |
|
|
1--2pc |
|
Basement |
Family Room |
|
|
13.8 X 20.9 |
|
Basement |
Bath (# Pieces 1-6) |
|
|
1--2pc |
|
Main Level |
Bath (# Pieces 1-6) |
|
|
1--4pc |
|
Main Level |
Bedroom |
|
|
9.6 X 10.10 |
|
Main Level |
Bedroom |
|
|
8.6 X 8.9 |
|
Main Level |
Bedroom |
|
|
11 X 12 |
|
Main Level |
Living Room/fireplace |
|
|
12 X 15.4 |
|
Main Level |
Dining Room |
|
|
10 X 11 |
|
Main Level |
Kitchen |
|
|
10.4 X 10.1 |
https://www.realtor.ca/real-estate/28918366/8-dawson-drive-pasadena

