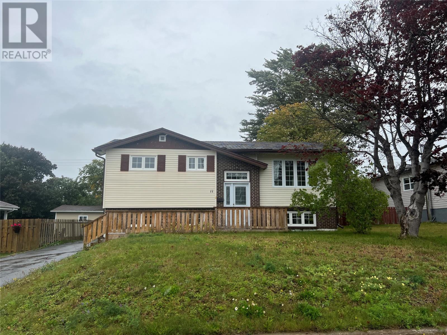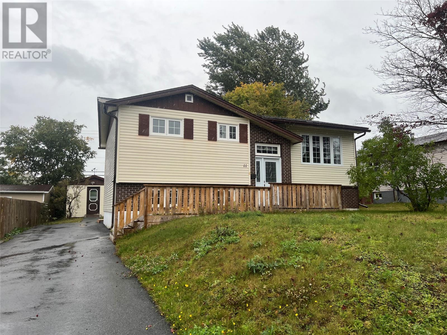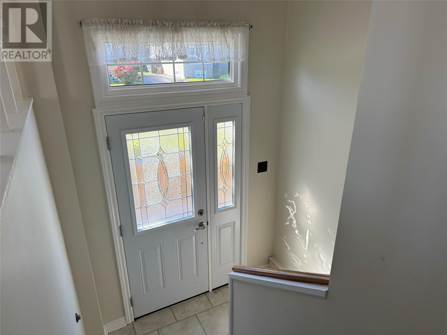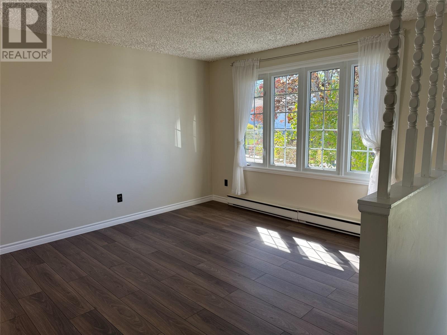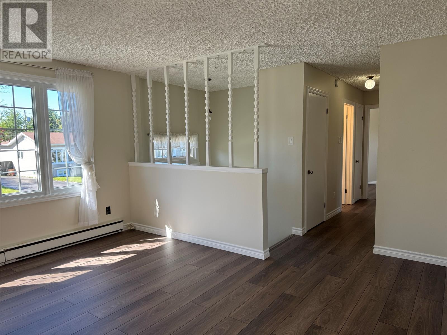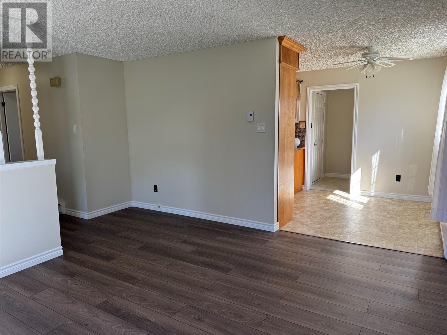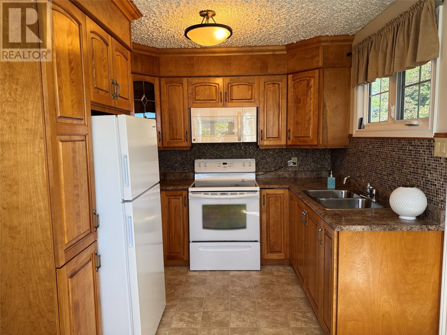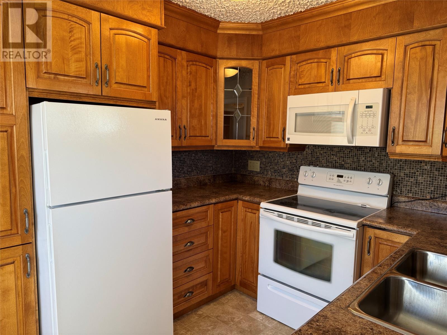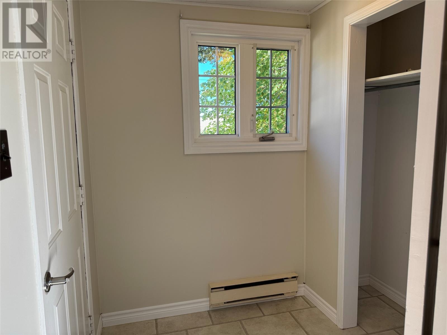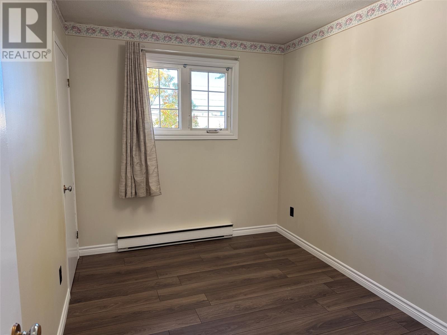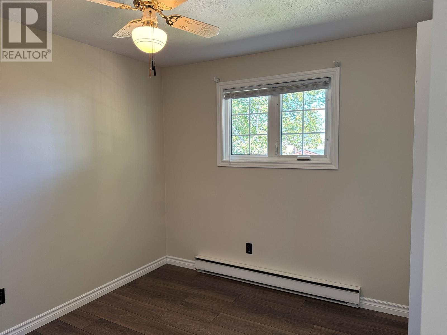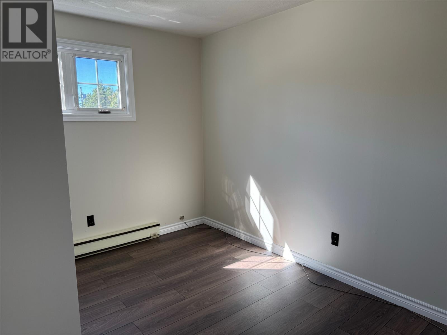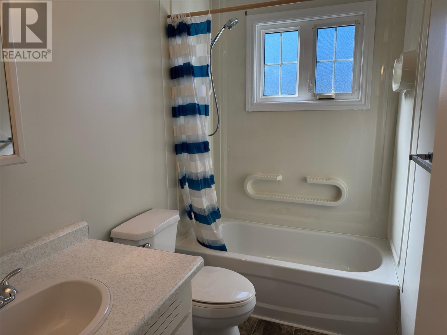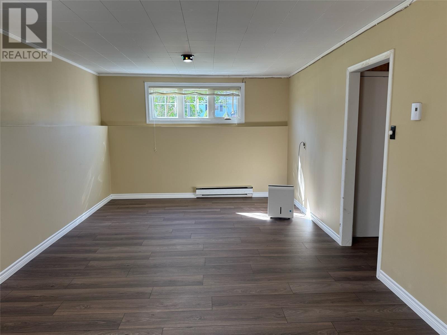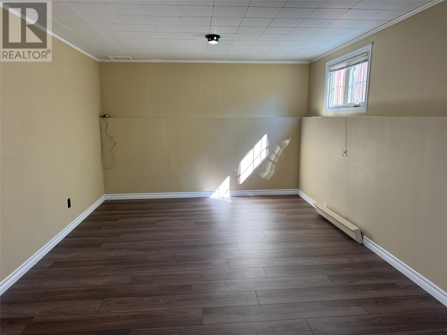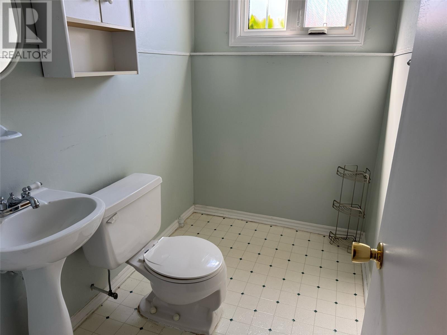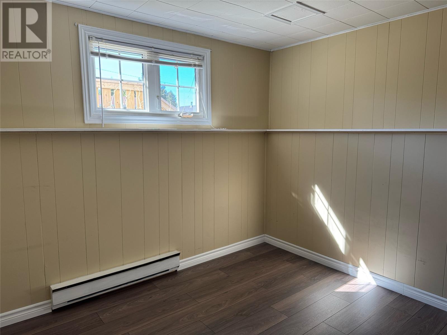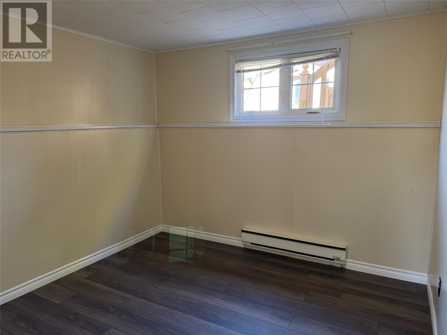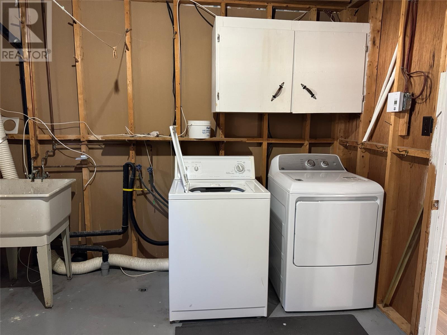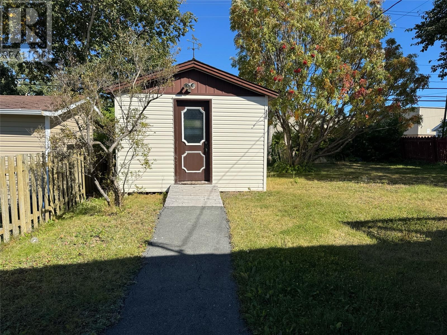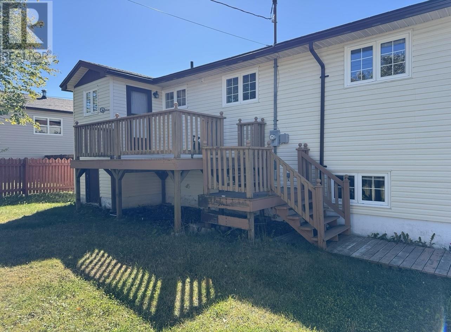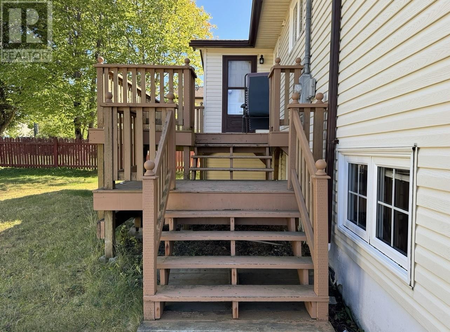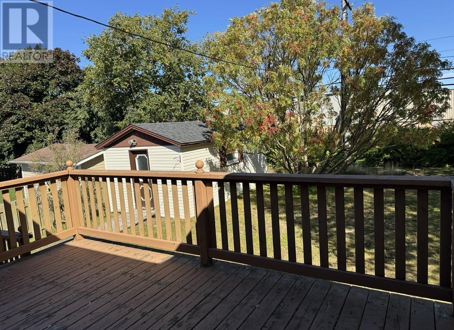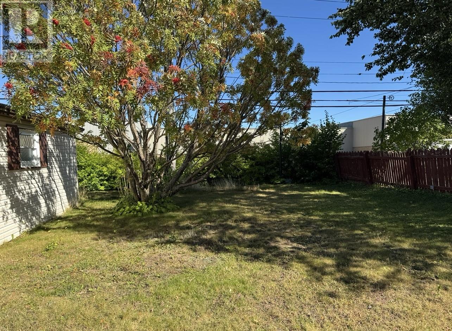5 Bedroom
2 Bathroom
873 ft2
$299,000
Welcome to 11 Robertson Avenue, a spacious split-entry home located in a desirable neighborhood in the center of town. This five-bedroom property offers comfort, convenience, and plenty of room for the whole family. The main level features a bright and inviting living room, perfect for relaxing at the end of the day. The kitchen is well equipped with modern appliances including a fridge, stove, and microwave, and provides ample counter space for meal preparation. Adjacent to the kitchen is a cozy dining area, while three bedrooms and a full bathroom complete the main floor layout. The fully developed basement adds even more living space, featuring two additional bedrooms and a versatile family area that could serve as a playroom, home office, or gym. The lower level also includes a spacious laundry room, storage, and a convenient half bathroom. Outside, the backyard offers plenty of space for gardening or outdoor activities, and there is a storage shed to keep your tools and equipment organized. With its central location and thoughtful layout, 11 Robertson Avenue is a property that is ready to welcome its next family. Don’t miss your chance to own this home. Schedule your private viewing today! (id:47656)
Property Details
|
MLS® Number
|
1290918 |
|
Property Type
|
Single Family |
Building
|
Bathroom Total
|
2 |
|
Bedrooms Above Ground
|
3 |
|
Bedrooms Below Ground
|
2 |
|
Bedrooms Total
|
5 |
|
Appliances
|
Refrigerator, Microwave, Stove, Washer, Dryer |
|
Constructed Date
|
1976 |
|
Construction Style Attachment
|
Detached |
|
Construction Style Split Level
|
Split Level |
|
Exterior Finish
|
Brick, Vinyl Siding |
|
Flooring Type
|
Laminate |
|
Foundation Type
|
Concrete |
|
Half Bath Total
|
1 |
|
Heating Fuel
|
Electric |
|
Stories Total
|
1 |
|
Size Interior
|
873 Ft2 |
|
Type
|
House |
|
Utility Water
|
Municipal Water |
Land
|
Acreage
|
No |
|
Sewer
|
Municipal Sewage System |
|
Size Irregular
|
114 Ft X 51 Ft |
|
Size Total Text
|
114 Ft X 51 Ft|under 1/2 Acre |
|
Zoning Description
|
Res |
Rooms
| Level |
Type |
Length |
Width |
Dimensions |
|
Basement |
Recreation Room |
|
|
22.3 x 11.2 |
|
Basement |
Laundry Room |
|
|
9.11 x 12.3 |
|
Basement |
Bedroom |
|
|
9.10 x 9.11 |
|
Basement |
Bedroom |
|
|
8.2 x 9.11 |
|
Basement |
Bath (# Pieces 1-6) |
|
|
7.5 x 4.11 |
|
Main Level |
Bath (# Pieces 1-6) |
|
|
8.11 x 4.11 |
|
Main Level |
Dining Room |
|
|
8.8 x 6.1 |
|
Main Level |
Kitchen |
|
|
8.8 x 8.9 |
|
Main Level |
Living Room |
|
|
14.3 x 14.10 |
|
Main Level |
Bedroom |
|
|
11.4 x 8 |
|
Main Level |
Bedroom |
|
|
12.5 x 8.2 |
|
Main Level |
Primary Bedroom |
|
|
11.5 x 11.7 |
https://www.realtor.ca/real-estate/28918489/11-robertson-avenue-gander

