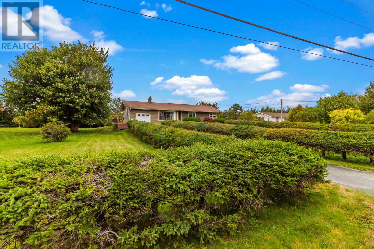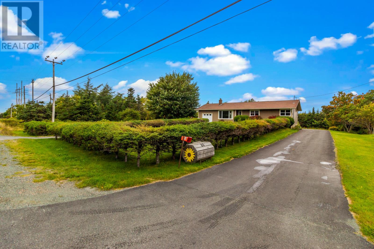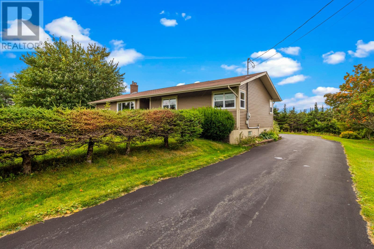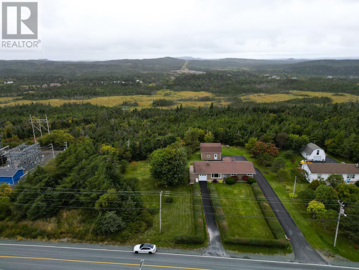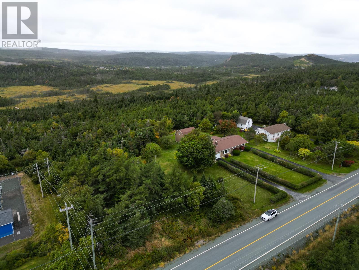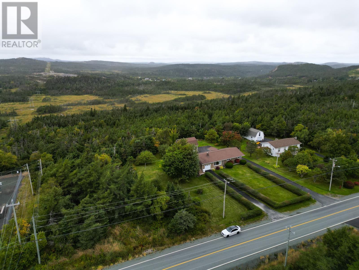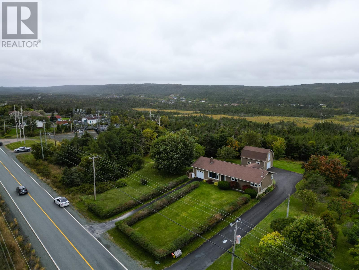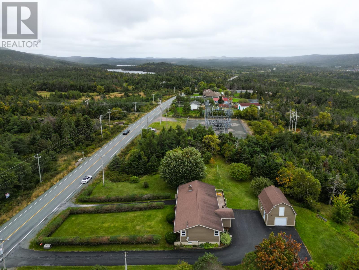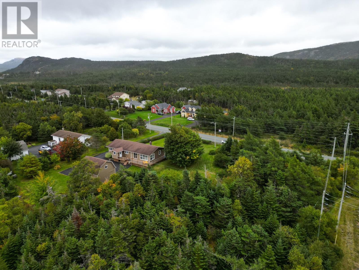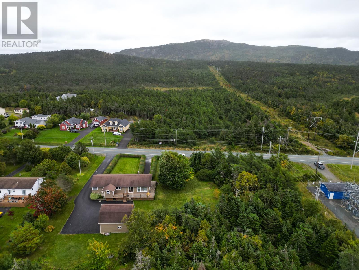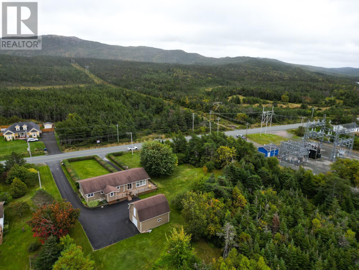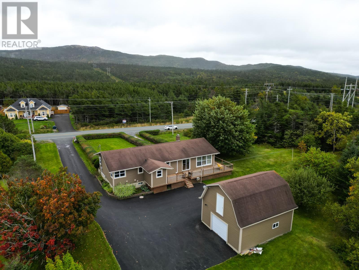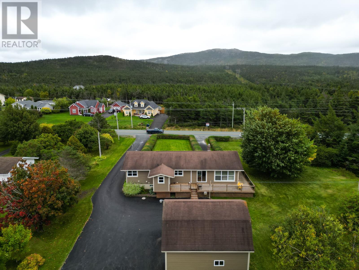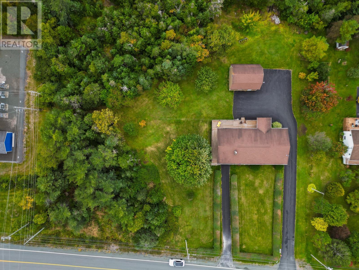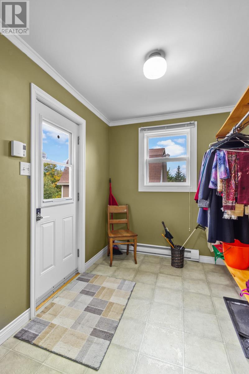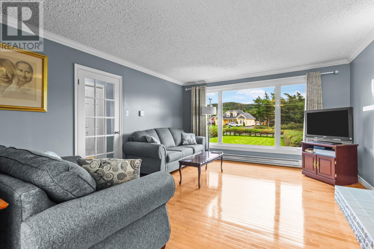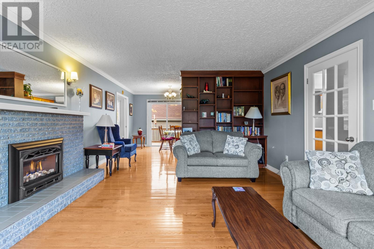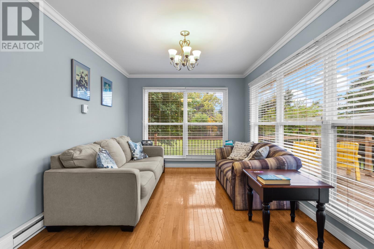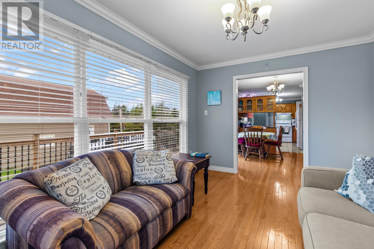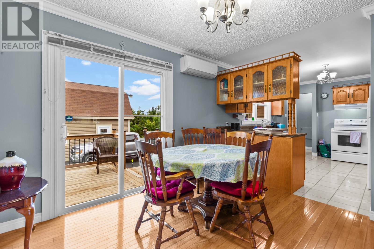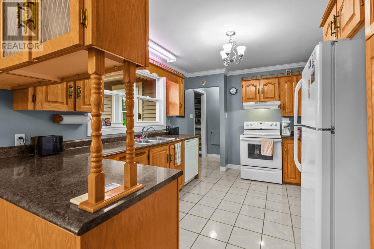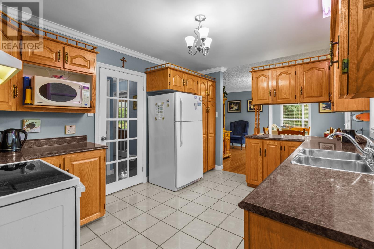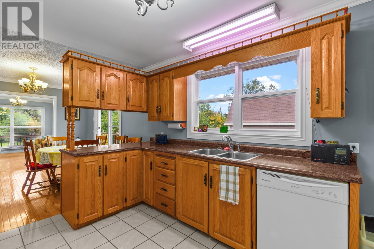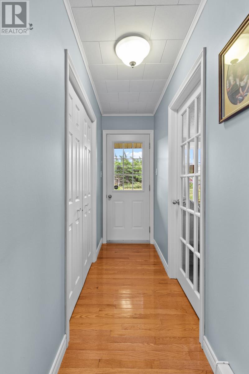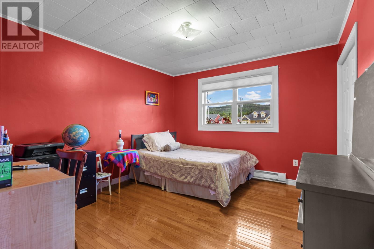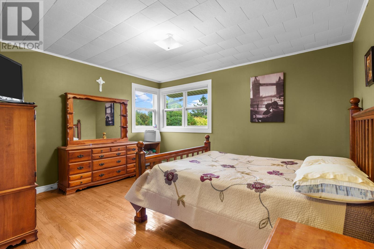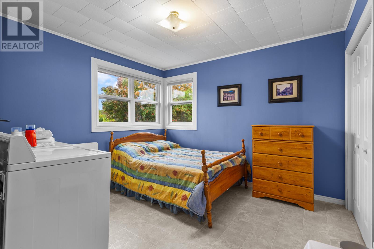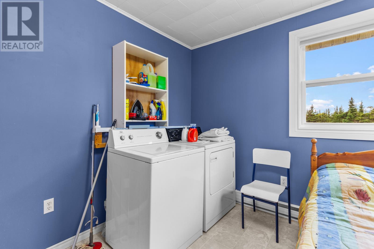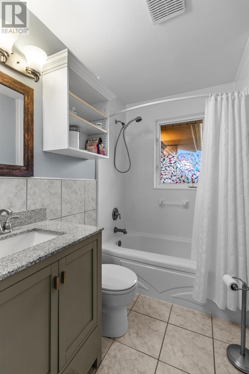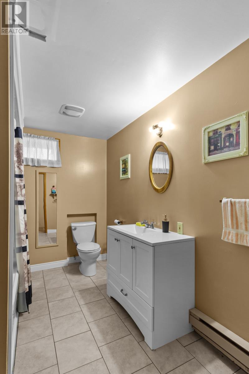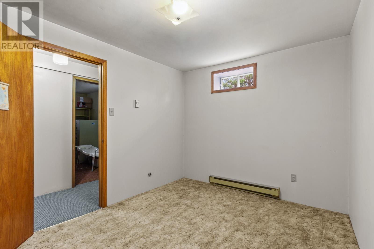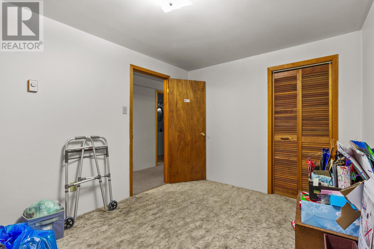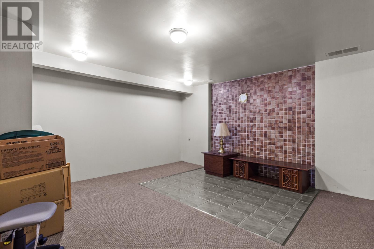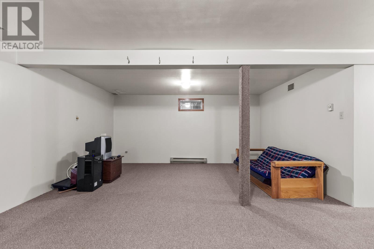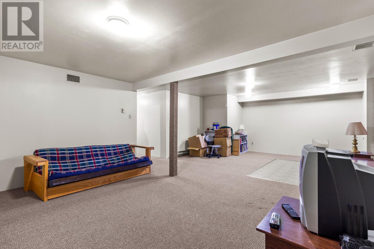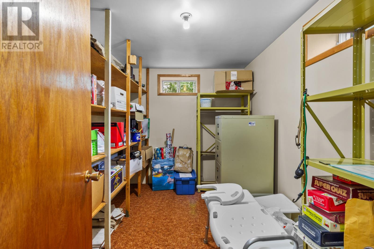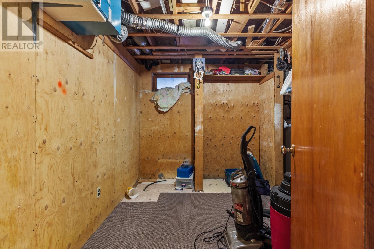3 Bedroom
2 Bathroom
2,644 ft2
Mini-Split
$374,900
This well-maintained property offers 3 bedrooms, 2 full bathrooms, 2 bonus rooms, and 2 storage rooms – ideal for a growing family or versatile living. The main floor features a bright living room with propane fireplace, a sunroom, and energy-efficient mini-split heat pump. Enjoy the convenience of an attached garage plus a detached garage with loft, perfect for storage or hobby use. Situated on a large, beautifully developed lot with mature fruit trees and tons of outdoor space. This property offers privacy, space, and endless potential – all just minutes from the amenities of Holyrood and highway access. Don’t miss this unique opportunity – schedule your viewing today! The Seller(s) hereby directs the listing Brokerage there will be no conveyance of any written signed offers prior to 3PM on the 29 day of September 2025. The seller further directs that all offers are to remain open for acceptance until 8PM on the 29 day of September 2025. Conveyance includes but is not limited to presentation, communication, transmission, entertainment or notification of. (id:47656)
Property Details
|
MLS® Number
|
1290854 |
|
Property Type
|
Single Family |
Building
|
Bathroom Total
|
2 |
|
Bedrooms Above Ground
|
3 |
|
Bedrooms Total
|
3 |
|
Appliances
|
Dishwasher, Refrigerator, Stove, Washer, Dryer |
|
Constructed Date
|
1975 |
|
Construction Style Attachment
|
Detached |
|
Exterior Finish
|
Vinyl Siding |
|
Flooring Type
|
Mixed Flooring |
|
Foundation Type
|
Concrete |
|
Heating Fuel
|
Electric, Propane |
|
Heating Type
|
Mini-split |
|
Stories Total
|
1 |
|
Size Interior
|
2,644 Ft2 |
|
Type
|
House |
|
Utility Water
|
Municipal Water |
Parking
|
Attached Garage
|
|
|
Detached Garage
|
|
Land
|
Acreage
|
No |
|
Sewer
|
Septic Tank |
|
Size Irregular
|
0.8522 Acres |
|
Size Total Text
|
0.8522 Acres|32,670 - 43,559 Sqft (3/4 - 1 Ac) |
|
Zoning Description
|
Res |
Rooms
| Level |
Type |
Length |
Width |
Dimensions |
|
Basement |
Not Known |
|
|
12.10 x 8.10 |
|
Basement |
Not Known |
|
|
12.3 x 8.11 |
|
Basement |
Other |
|
|
8.6 x 10.85 |
|
Basement |
Bath (# Pieces 1-6) |
|
|
7.7 x 10.8 |
|
Basement |
Storage |
|
|
7.10 x 10.8 |
|
Basement |
Recreation Room |
|
|
17.1 x 26.6 |
|
Main Level |
Foyer |
|
|
3.1 x 9.3 |
|
Main Level |
Bedroom |
|
|
11.2 x 12.1 |
|
Main Level |
Primary Bedroom |
|
|
14.2 x 12.1 |
|
Main Level |
Bedroom |
|
|
10.10 x 11.2 |
|
Main Level |
Bath (# Pieces 1-6) |
|
|
5.4 x 8.1 |
|
Main Level |
Porch |
|
|
7.5 x 9.3 |
|
Main Level |
Kitchen |
|
|
17.5 x 10.2 |
|
Main Level |
Living Room |
|
|
13.8 x 17.2 |
|
Main Level |
Dining Room |
|
|
11.0 x 10.6 |
|
Main Level |
Not Known |
|
|
14.0 x 9.11 |
|
Main Level |
Not Known |
|
|
13.9 x 17.3 |
https://www.realtor.ca/real-estate/28918490/86-salmonier-line-holyrood

