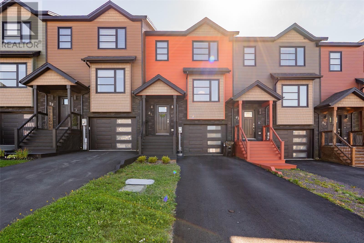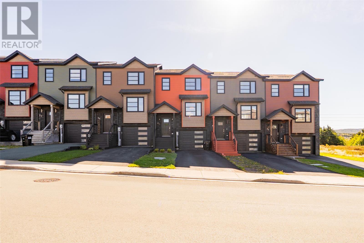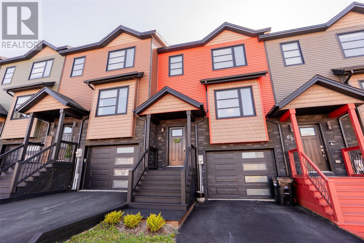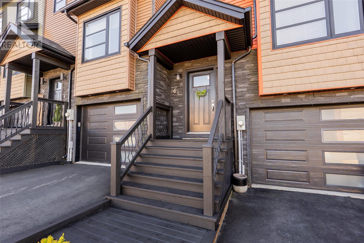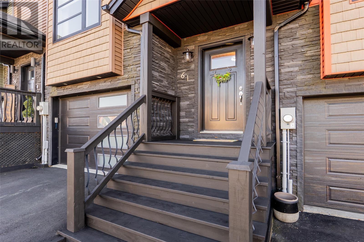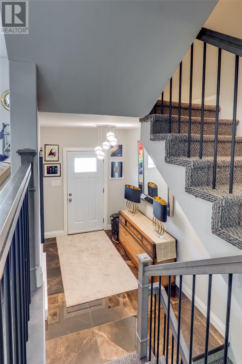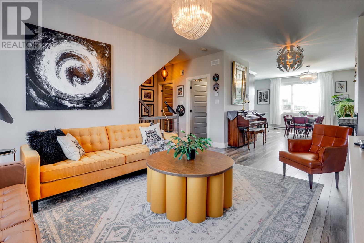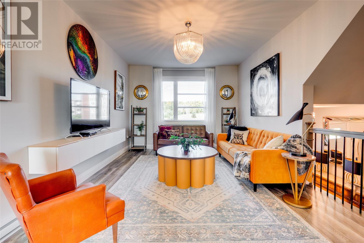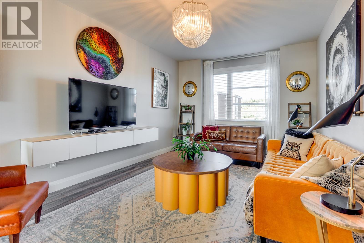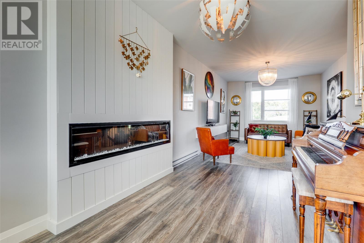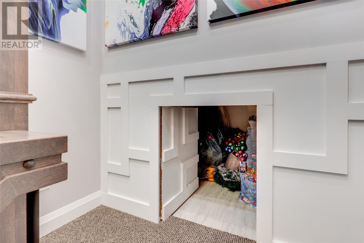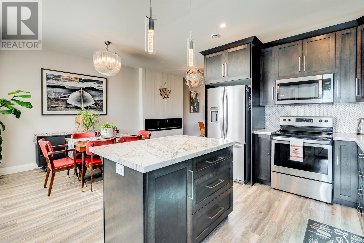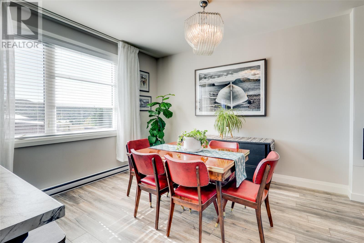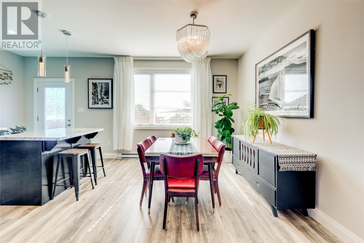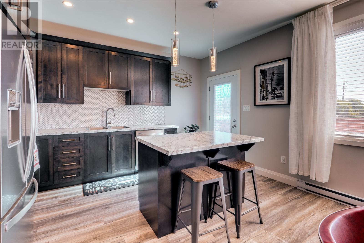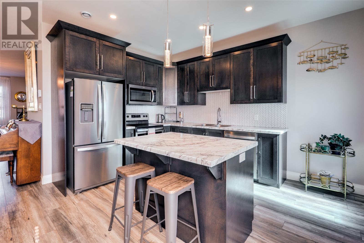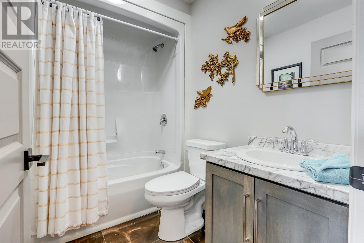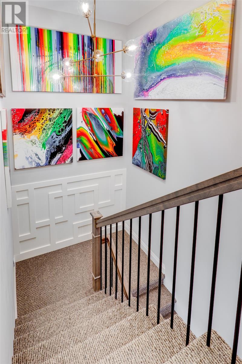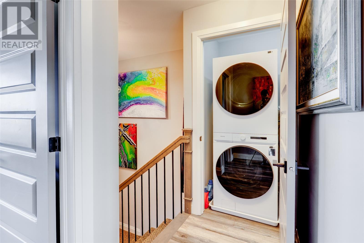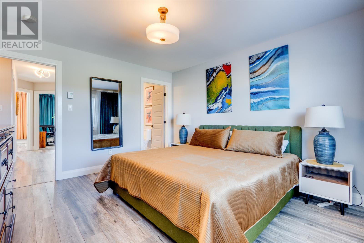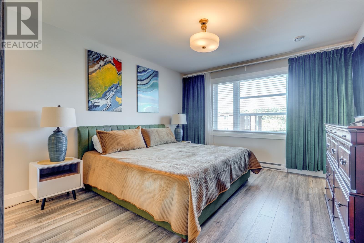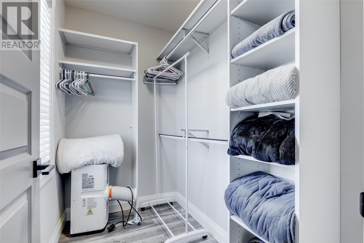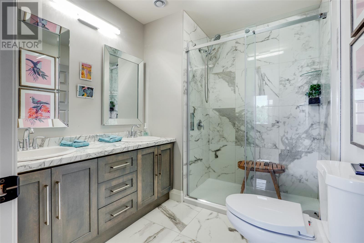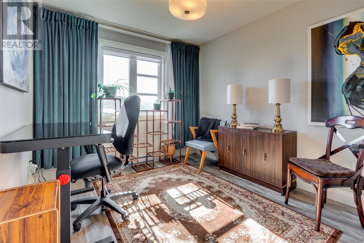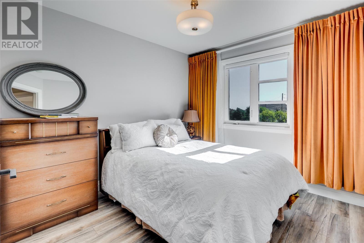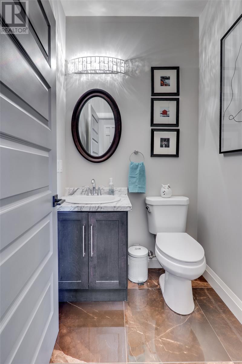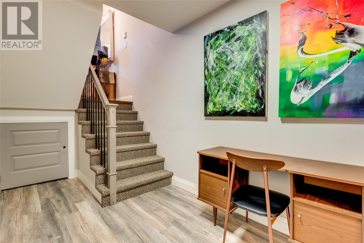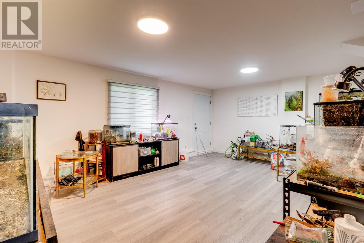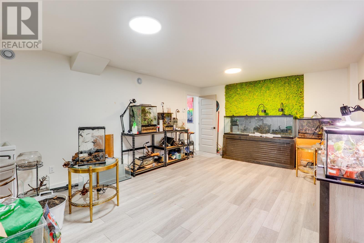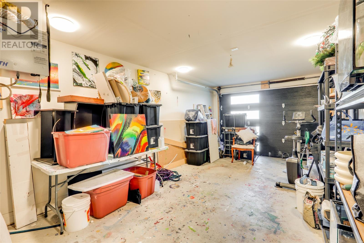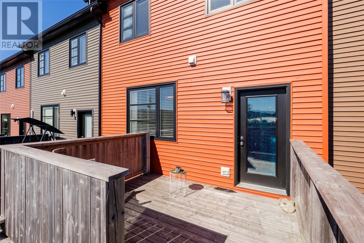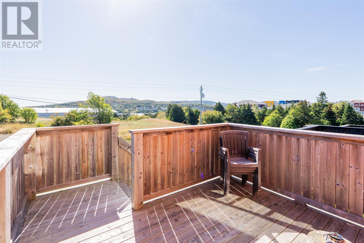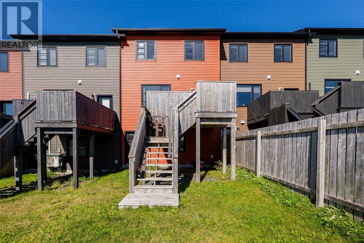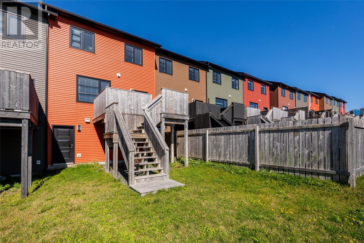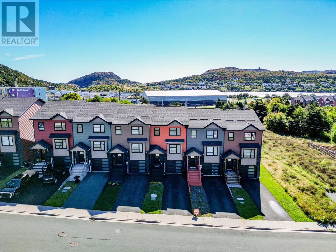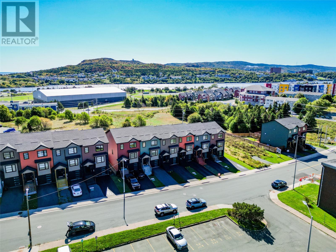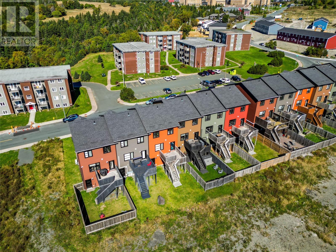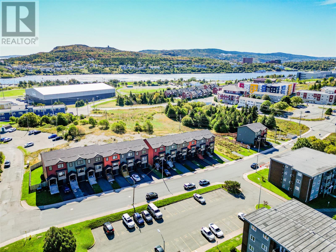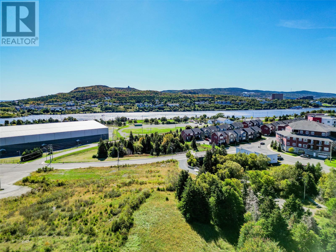61 Charter Avenue St. John's, Newfoundland & Labrador A1A 0S6
$469,900
Don't just think outside the box, live outside the box at 61 Charter Avenue! Situated in a highly sought after neighbourhood in the city's east end, this fully developed 2-storey home is filled to the brim with modern charm & luxury! The entry features a spacious foyer leading to an open concept living/dining area with windows offering views of Quidi Vidi Lake & Signal Hill. In the kitchen you'll find a centre island, stainless steel appliances, and stylish herringbone backsplash. The kitchen also offers access to the rear deck. For added convenience, the main floor includes a half bathroom. Upstairs locates 3 bedrooms, main bathroom, and a BONUS, second level laundry! The spacious primary suite includes both walk-in closet and beautiful ensuite with custom glass shower! Fully developed, the basement includes the convenient attached garage, along with a nicely size rec room, as well as access to the backyard. Outside, the backyard includes a large deck and enough space to entertain and relax. Thoughtfully curated at every turn, this home is anything but ordinary and presents the opportunity to truly showcase your individuality! Located a stone's throw from walking trails, downtown shopping and dining, and scenic Quidi Vidi, this one truly has it all! Homes like these don't come around often. Arrange your viewing today! (id:47656)
Open House
This property has open houses!
2:00 pm
Ends at:4:00 pm
Property Details
| MLS® Number | 1290878 |
| Property Type | Single Family |
| Neigbourhood | Pleasantville |
Building
| Bathroom Total | 3 |
| Bedrooms Above Ground | 3 |
| Bedrooms Total | 3 |
| Constructed Date | 2017 |
| Construction Style Attachment | Attached |
| Exterior Finish | Vinyl Siding |
| Flooring Type | Mixed Flooring, Other |
| Foundation Type | Concrete |
| Half Bath Total | 1 |
| Heating Fuel | Electric |
| Stories Total | 1 |
| Size Interior | 1,893 Ft2 |
| Type | House |
| Utility Water | Municipal Water |
Parking
| Attached Garage | |
| Garage | 1 |
Land
| Access Type | Year-round Access |
| Acreage | No |
| Landscape Features | Landscaped |
| Sewer | Municipal Sewage System |
| Size Irregular | 20x92 |
| Size Total Text | 20x92|under 1/2 Acre |
| Zoning Description | Res |
Rooms
| Level | Type | Length | Width | Dimensions |
|---|---|---|---|---|
| Second Level | Bath (# Pieces 1-6) | 3pcs | ||
| Second Level | Bedroom | 9.6x10.8 | ||
| Second Level | Bedroom | 9.6x10.8 | ||
| Second Level | Ensuite | 3pcs | ||
| Second Level | Primary Bedroom | 12x13.6 | ||
| Basement | Recreation Room | 18.11x13.5 | ||
| Main Level | Bath (# Pieces 1-6) | 2pcs | ||
| Main Level | Dining Room | 9.2x9.6 | ||
| Main Level | Kitchen | 13.8x19.2 | ||
| Main Level | Living Room | 13.2x19.2 |
https://www.realtor.ca/real-estate/28924837/61-charter-avenue-st-johns
Contact Us
Contact us for more information

