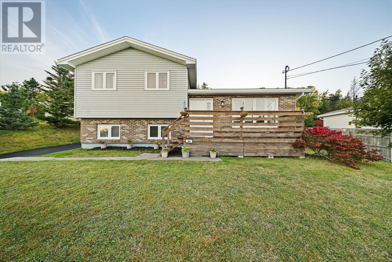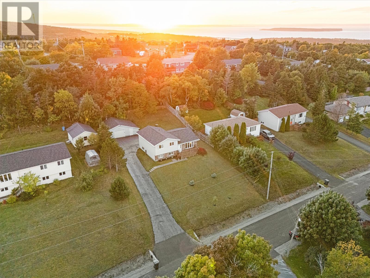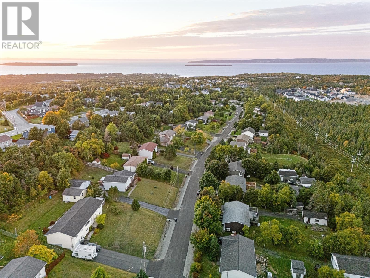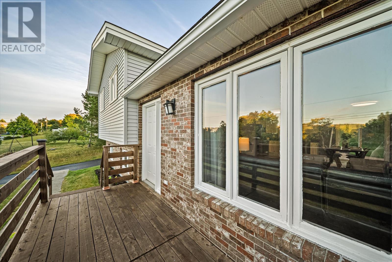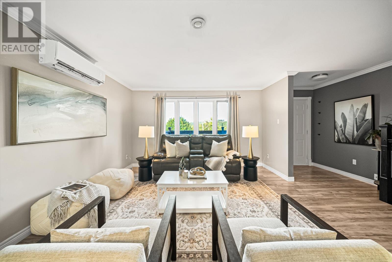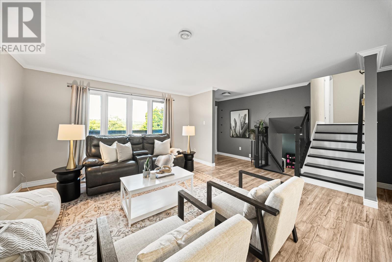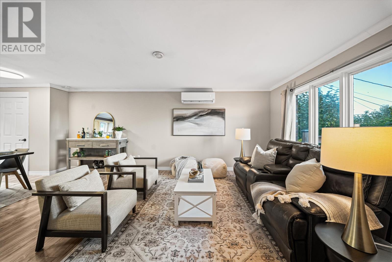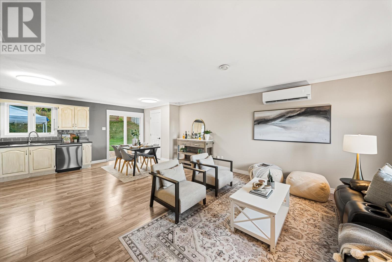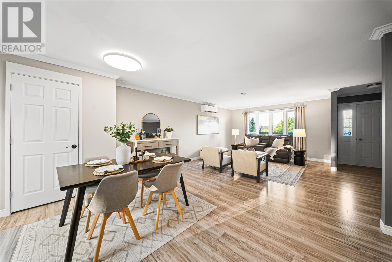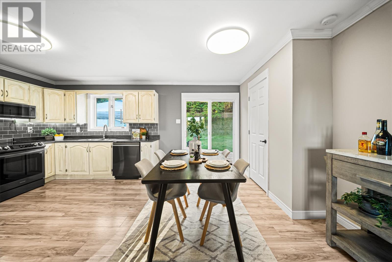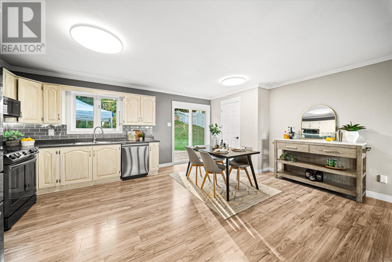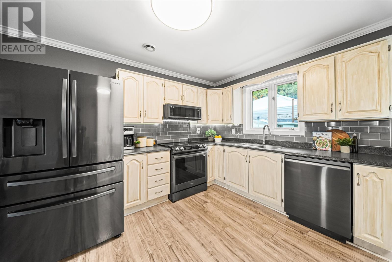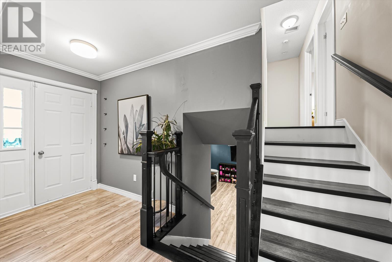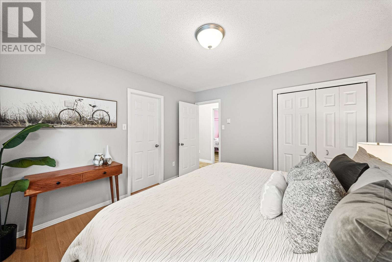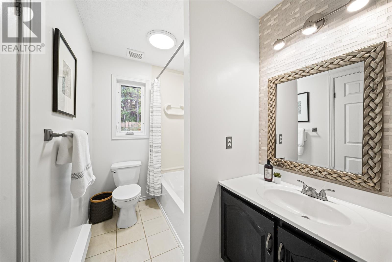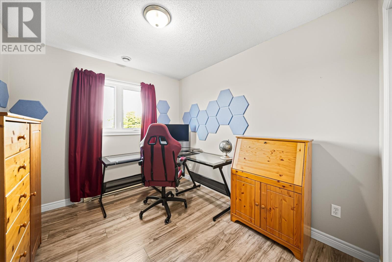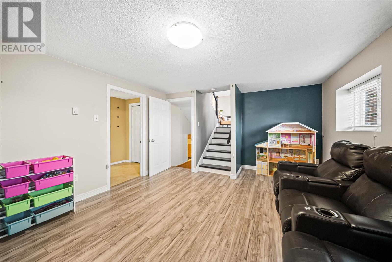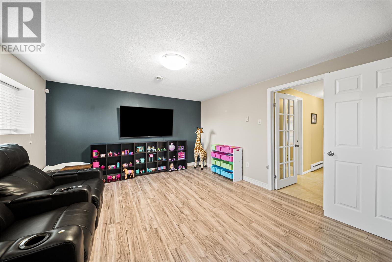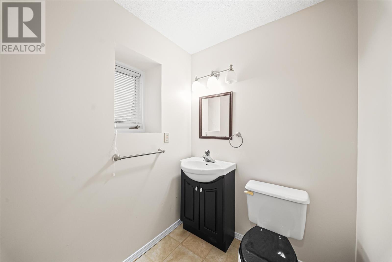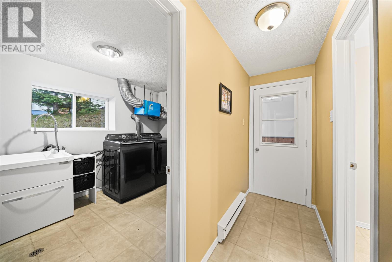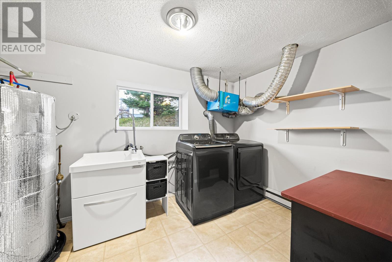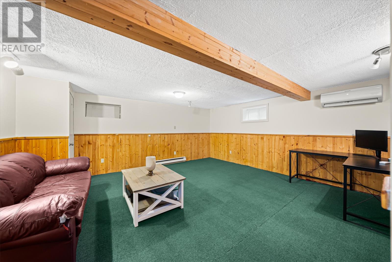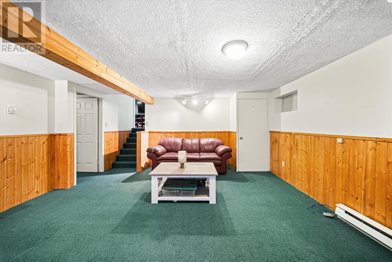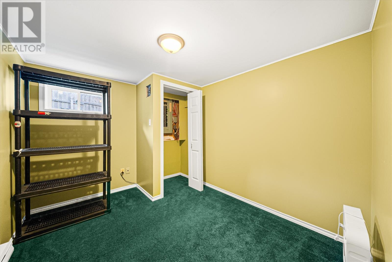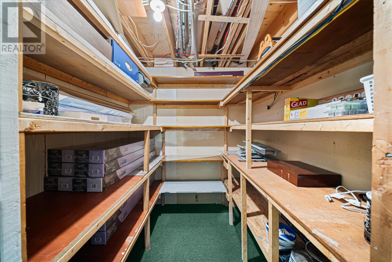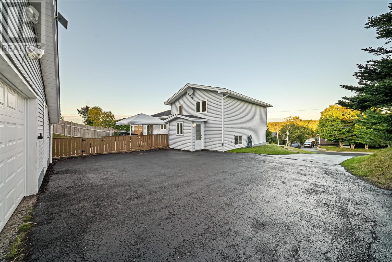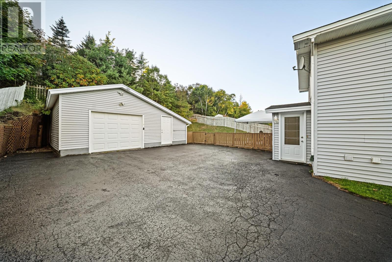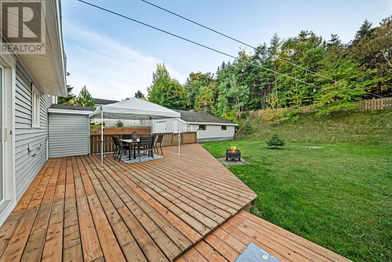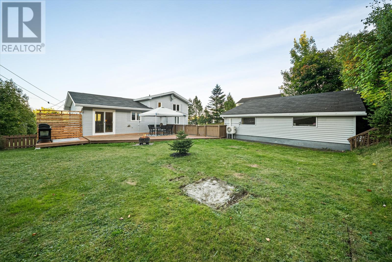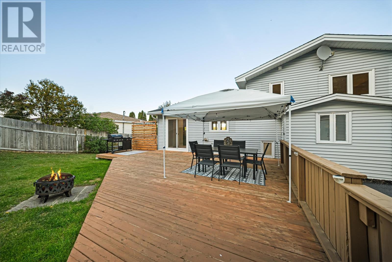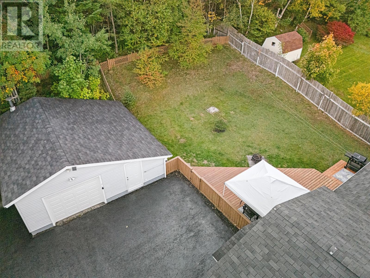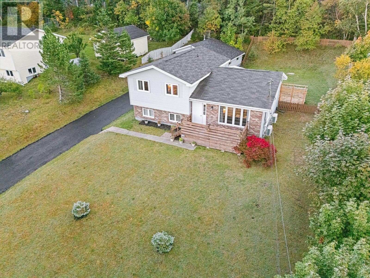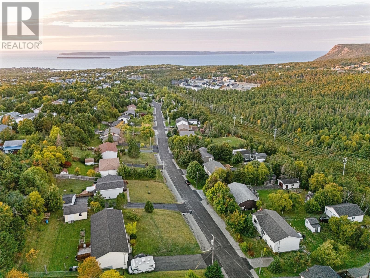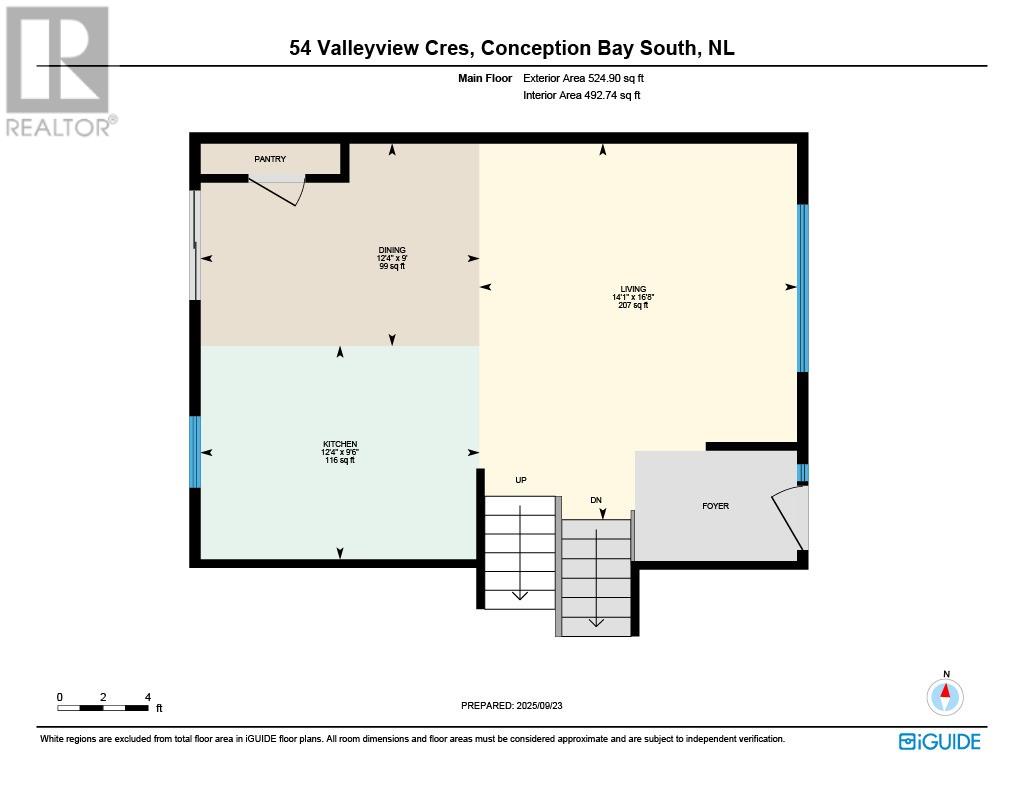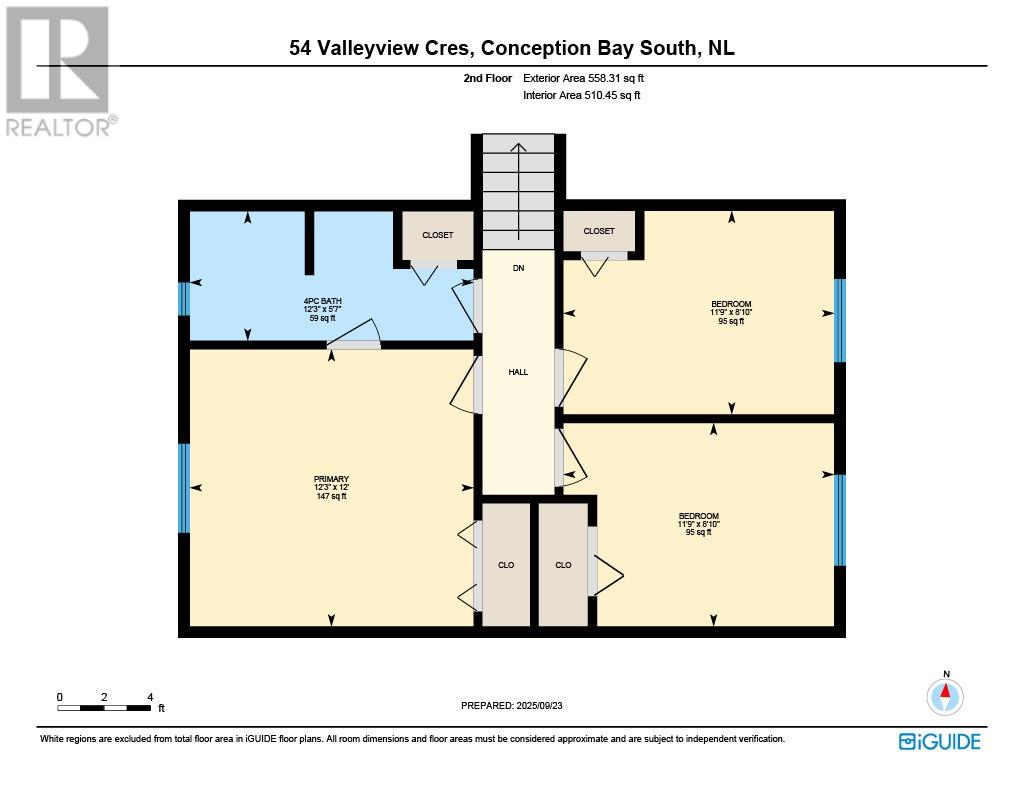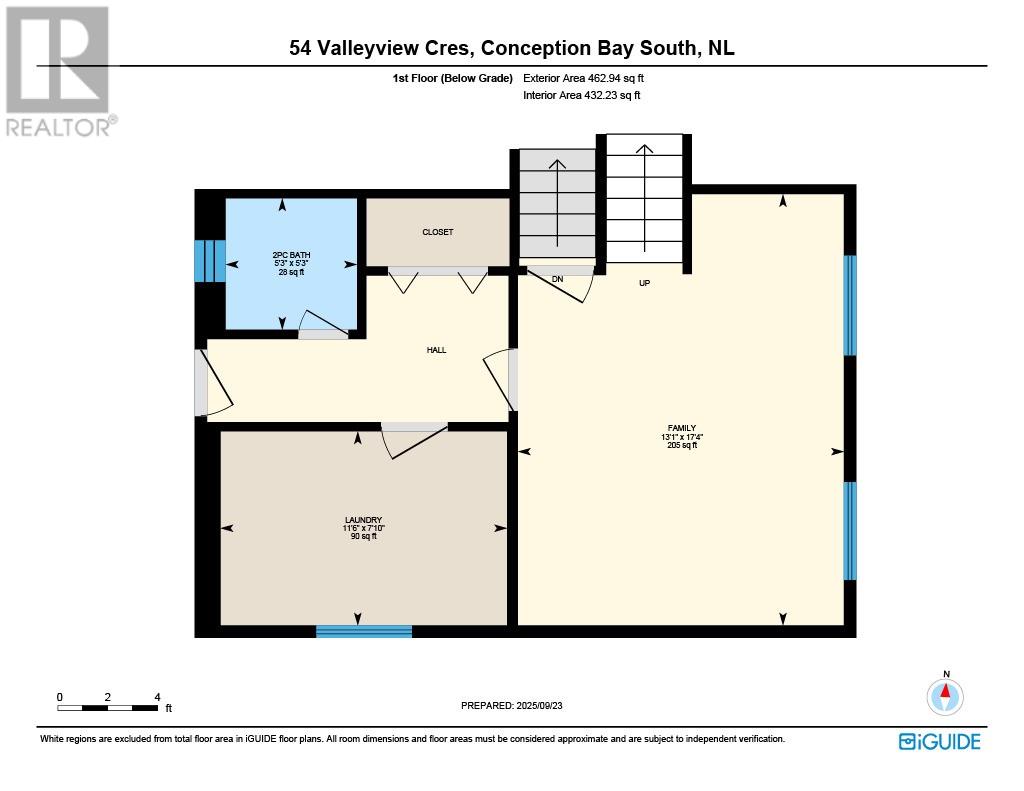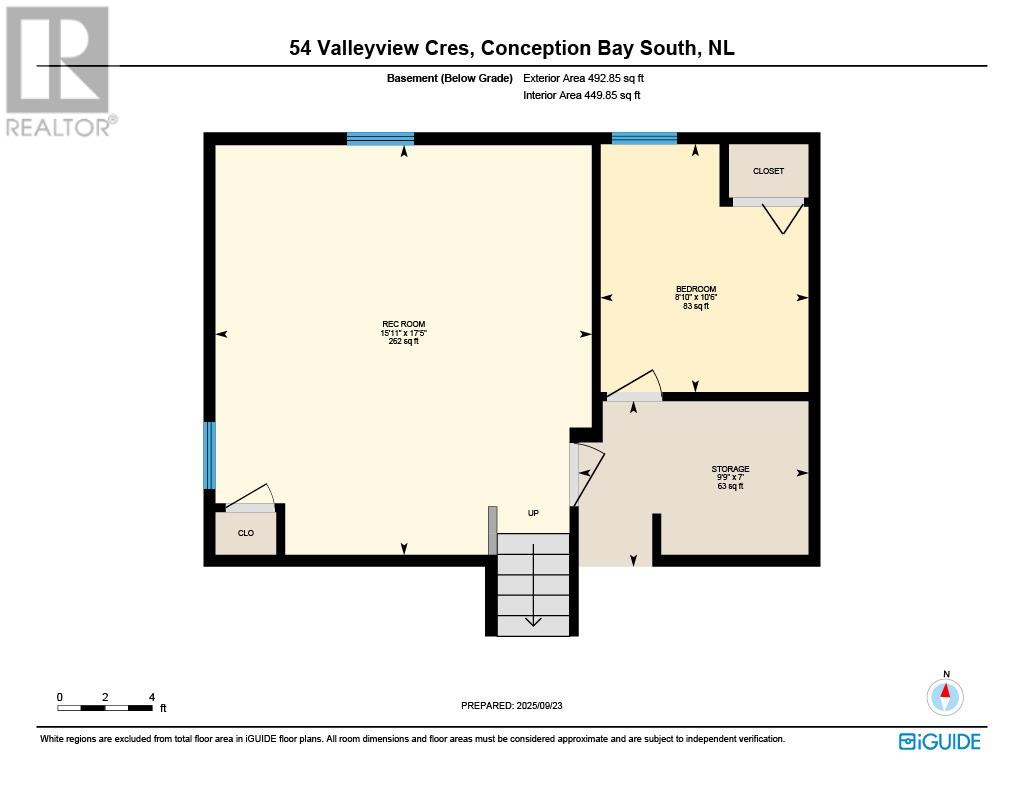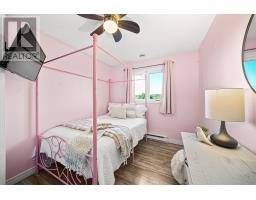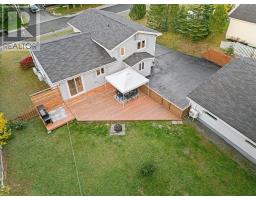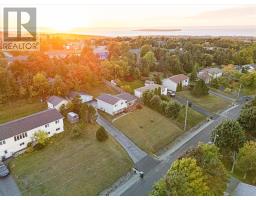3 Bedroom
2 Bathroom
1,883 ft2
Air Exchanger
Baseboard Heaters, Mini-Split
Landscaped
$369,900
Welcome to 54 Valleyview Crescent in beautiful Chamberlains, CBS! This charming multi-level home sits on an oversized lot framed by mature trees and offers dream parking for several vehicles, plus rare rear-yard access to an impressive 23’ x 24’ heated, detached garage. A true paradise for car lovers, hobbyists, or anyone who needs space for their toys. Inside, the warm and welcoming feel continues—lovingly maintained by the same owners for 11 years, with thoughtful upgrades including three new mini-split heat pumps (two in the home, one in the garage), modern laminate flooring on three levels, and shingles replaced on both the house and garage in 2013. The bright main floor flows beautifully for entertaining with open-concept living, a refreshed kitchen with backsplash, new pantry, and access to the ground-level patio and fenced yard. Upstairs, find three bedrooms and a full bath, with the primary enjoying jack-and-jill access for that ensuite feel. On the third level, you’ll love the spacious family room, convenient half bath, laundry, storage, and direct driveway access, while the fourth level expands the living space further with a rec room, storage room, and bonus room—perfect spaces for a home gym, office, or playroom. There’s truly room here for every stage of life. All set on a quiet, friendly, low-traffic street, this home is a wonderful find in CBS. Don’t wait—book your showing and make it yours today! As per the Seller’s Directive, there will be no conveyance of offers prior to Monday, September 29th, 2025 at 11:00am, and offers are to remain open until 4:00pm on the same day. (id:47656)
Property Details
|
MLS® Number
|
1290770 |
|
Property Type
|
Single Family |
|
Equipment Type
|
None |
|
Rental Equipment Type
|
None |
Building
|
Bathroom Total
|
2 |
|
Bedrooms Above Ground
|
3 |
|
Bedrooms Total
|
3 |
|
Constructed Date
|
1989 |
|
Construction Style Attachment
|
Detached |
|
Cooling Type
|
Air Exchanger |
|
Exterior Finish
|
Brick, Vinyl Siding |
|
Flooring Type
|
Laminate, Mixed Flooring |
|
Foundation Type
|
Concrete |
|
Half Bath Total
|
1 |
|
Heating Fuel
|
Electric |
|
Heating Type
|
Baseboard Heaters, Mini-split |
|
Stories Total
|
1 |
|
Size Interior
|
1,883 Ft2 |
|
Type
|
House |
|
Utility Water
|
Municipal Water |
Parking
Land
|
Access Type
|
Year-round Access |
|
Acreage
|
No |
|
Fence Type
|
Fence |
|
Landscape Features
|
Landscaped |
|
Sewer
|
Municipal Sewage System |
|
Size Irregular
|
1432 Sq M. (~ 88 Ft X 193 Ft) |
|
Size Total Text
|
1432 Sq M. (~ 88 Ft X 193 Ft)|under 1/2 Acre |
|
Zoning Description
|
Res |
Rooms
| Level |
Type |
Length |
Width |
Dimensions |
|
Second Level |
Bath (# Pieces 1-6) |
|
|
12'3"" x 5'7"" |
|
Second Level |
Bedroom |
|
|
11'9"" x 8'10"" |
|
Second Level |
Bedroom |
|
|
11'9"" x 8'10"" |
|
Second Level |
Primary Bedroom |
|
|
12'3"" x 12' |
|
Basement |
Storage |
|
|
9'9"" x 7' |
|
Basement |
Not Known |
|
|
8'10"" x 10'6"" |
|
Basement |
Recreation Room |
|
|
15'11"" x 17'5"" |
|
Lower Level |
Bath (# Pieces 1-6) |
|
|
5'3"" x 5'3"" |
|
Lower Level |
Laundry Room |
|
|
11'6"" x 7'10"" |
|
Lower Level |
Family Room |
|
|
13'1"" x 17'4"" |
|
Main Level |
Living Room |
|
|
14'1"" x 16'8"" |
|
Main Level |
Dining Room |
|
|
12'4"" x 9' |
|
Main Level |
Kitchen |
|
|
12'4"" x 9'6"" |
https://www.realtor.ca/real-estate/28910626/54-valleyview-crescent-conception-bay-south

