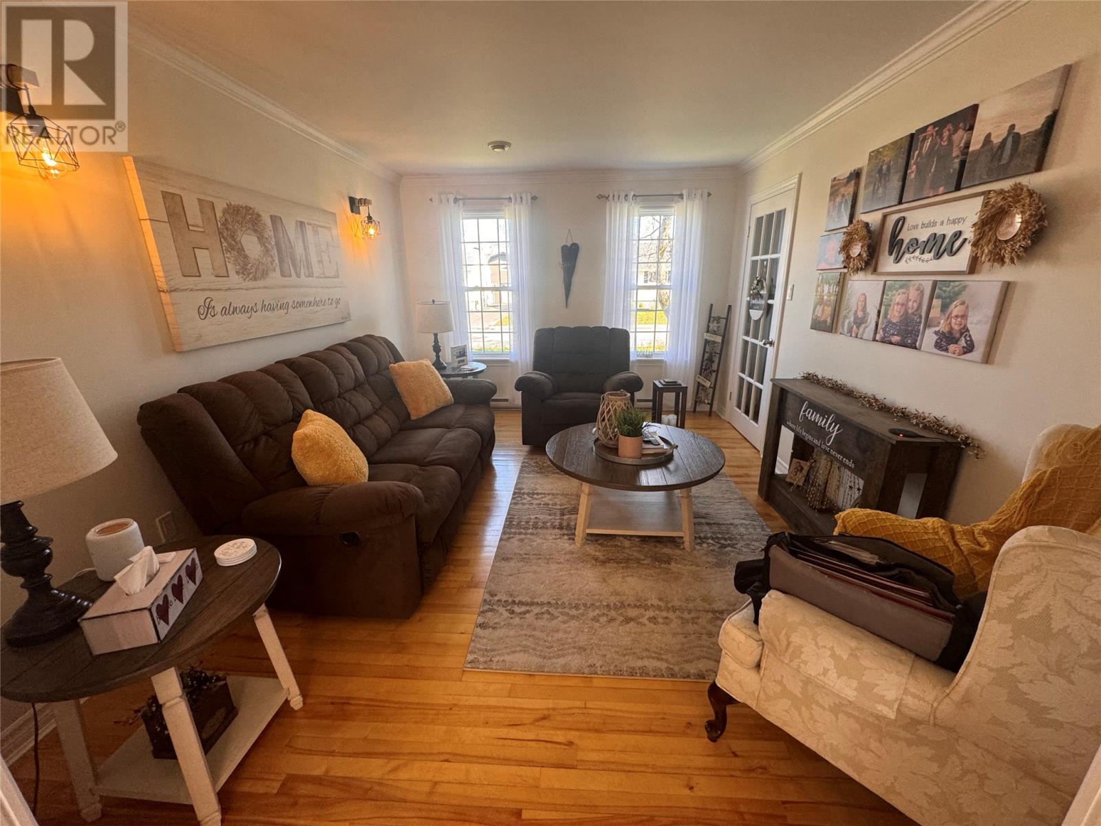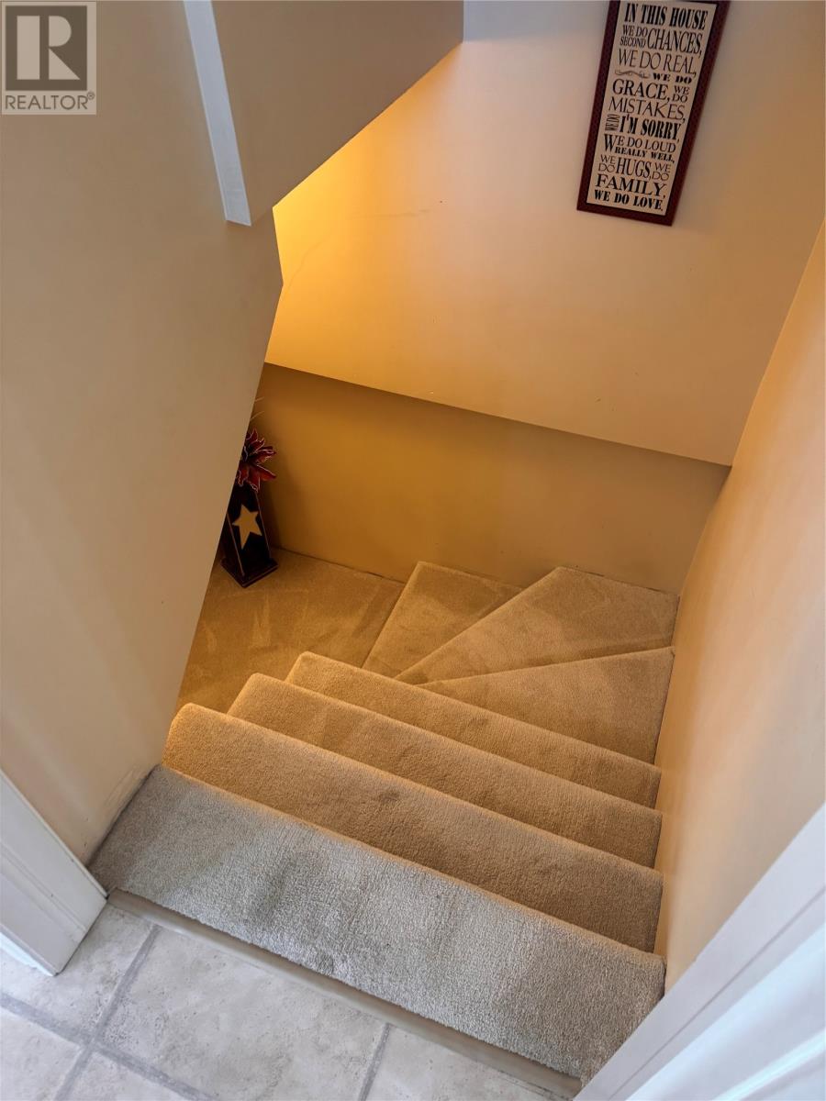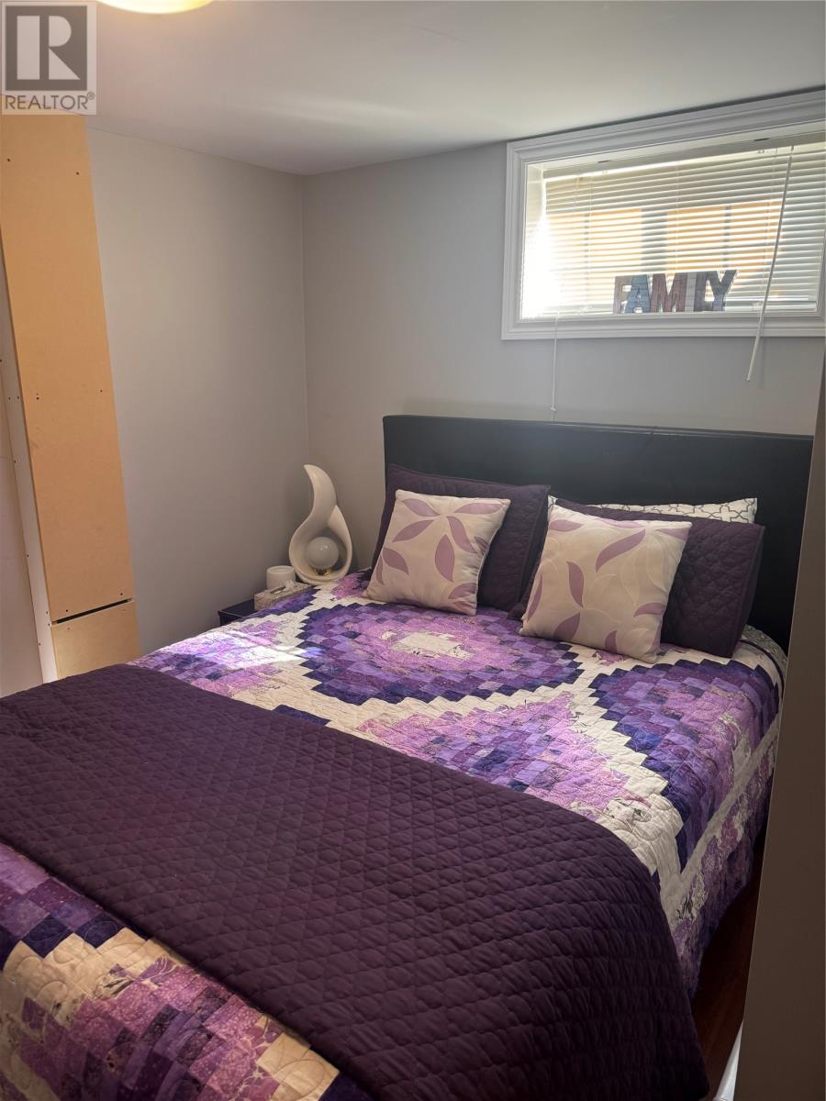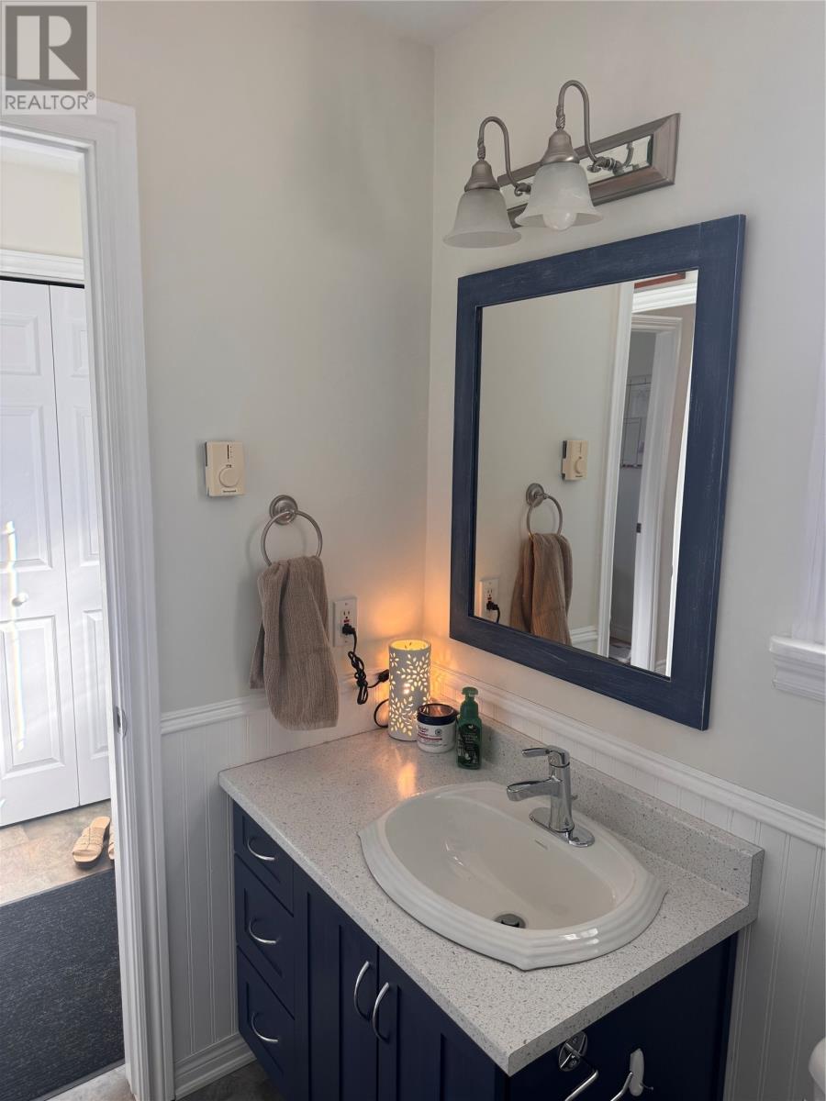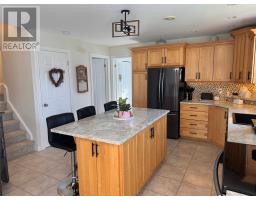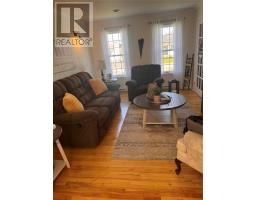3 Bedroom
2 Bathroom
Air Exchanger
Baseboard Heaters
Landscaped
$349,999
Welcome to this immaculate, warm and inviting 1.5-storey home, perfect for anyone seeking comfort, charm, and functionality. The main level features a spacious living room, a full bathroom, and a beautifully designed kitchen with elegant birch cabinets. Just off the side porch, you’ll find a convenient additional bathroom. Upstairs, you’ll find two cozy bedrooms, ideal for restful nights. The finished basement offers a fantastic rec room, complete with an electric fireplace that creates a warm, welcoming atmosphere—perfect for entertaining or relaxing. You’ll also find a third bedroom, a bathroom with a shower, and a generously sized laundry room. Enjoy outdoor living with a metal roof overhead and a well-appointed deck space, great for gatherings or quiet evenings by the garden firepit. The home is climate-controlled year-round with two mini splits—one on the main level and one in the basement. In 2022, the laundry room was revamped. Removed all copper pipe and installed pex, new hot water tank, the bathroom downstairs has a new vanity, shower, in the kitchen there is new counter tops, sink and faucet, the bathroom on the main floor has a new counter top, sink, with new faucets in both sink and tub. New carpet in 2021. In 2024, a new metal roof was installed. There is a garage that measures 24 x 16. A must-see for anyone looking for a cozy, move in ready home with plenty of character and space to enjoy both indoors and out. As per sellers direction, all offers will be presented May 27th, 2025 at 5 pm and will remain open 9 pm on that date. (id:47656)
Property Details
|
MLS® Number
|
1285428 |
|
Property Type
|
Single Family |
|
Amenities Near By
|
Shopping |
|
Equipment Type
|
None |
|
Rental Equipment Type
|
None |
Building
|
Bathroom Total
|
2 |
|
Bedrooms Above Ground
|
2 |
|
Bedrooms Below Ground
|
1 |
|
Bedrooms Total
|
3 |
|
Appliances
|
Dishwasher, Microwave |
|
Constructed Date
|
1960 |
|
Construction Style Attachment
|
Detached |
|
Cooling Type
|
Air Exchanger |
|
Exterior Finish
|
Vinyl Siding |
|
Flooring Type
|
Carpeted, Hardwood, Mixed Flooring, Other |
|
Foundation Type
|
Concrete, Poured Concrete |
|
Heating Fuel
|
Electric |
|
Heating Type
|
Baseboard Heaters |
|
Stories Total
|
1 |
|
Type
|
House |
|
Utility Water
|
Municipal Water |
Parking
Land
|
Access Type
|
Year-round Access |
|
Acreage
|
No |
|
Fence Type
|
Partially Fenced |
|
Land Amenities
|
Shopping |
|
Landscape Features
|
Landscaped |
|
Sewer
|
Municipal Sewage System |
|
Size Irregular
|
18.288m X 36.576 X 18.288 X 36.576 |
|
Size Total Text
|
18.288m X 36.576 X 18.288 X 36.576|under 1/2 Acre |
|
Zoning Description
|
Residential |
Rooms
| Level |
Type |
Length |
Width |
Dimensions |
|
Second Level |
Bedroom |
|
|
13.8 x 11 |
|
Second Level |
Primary Bedroom |
|
|
13.8 x 11.3 |
|
Basement |
Laundry Room |
|
|
8. 6 x 12 |
|
Basement |
Bath (# Pieces 1-6) |
|
|
5 x 7 |
|
Basement |
Bedroom |
|
|
10.10 x 10.8 |
|
Basement |
Recreation Room |
|
|
24 x 16 |
|
Main Level |
Porch |
|
|
6.8 x 5.3 |
|
Main Level |
Office |
|
|
11.2 x 11.4 |
|
Main Level |
Bath (# Pieces 1-6) |
|
|
6 x 8.6 |
|
Main Level |
Porch |
|
|
4.8 x 6 |
|
Main Level |
Dining Room |
|
|
10.5 x 10 |
|
Main Level |
Kitchen |
|
|
13.4 x 13.5 |
|
Main Level |
Living Room |
|
|
14.6 x 10.10 |
https://www.realtor.ca/real-estate/28365328/14-hawker-crescent-gander-nl
















