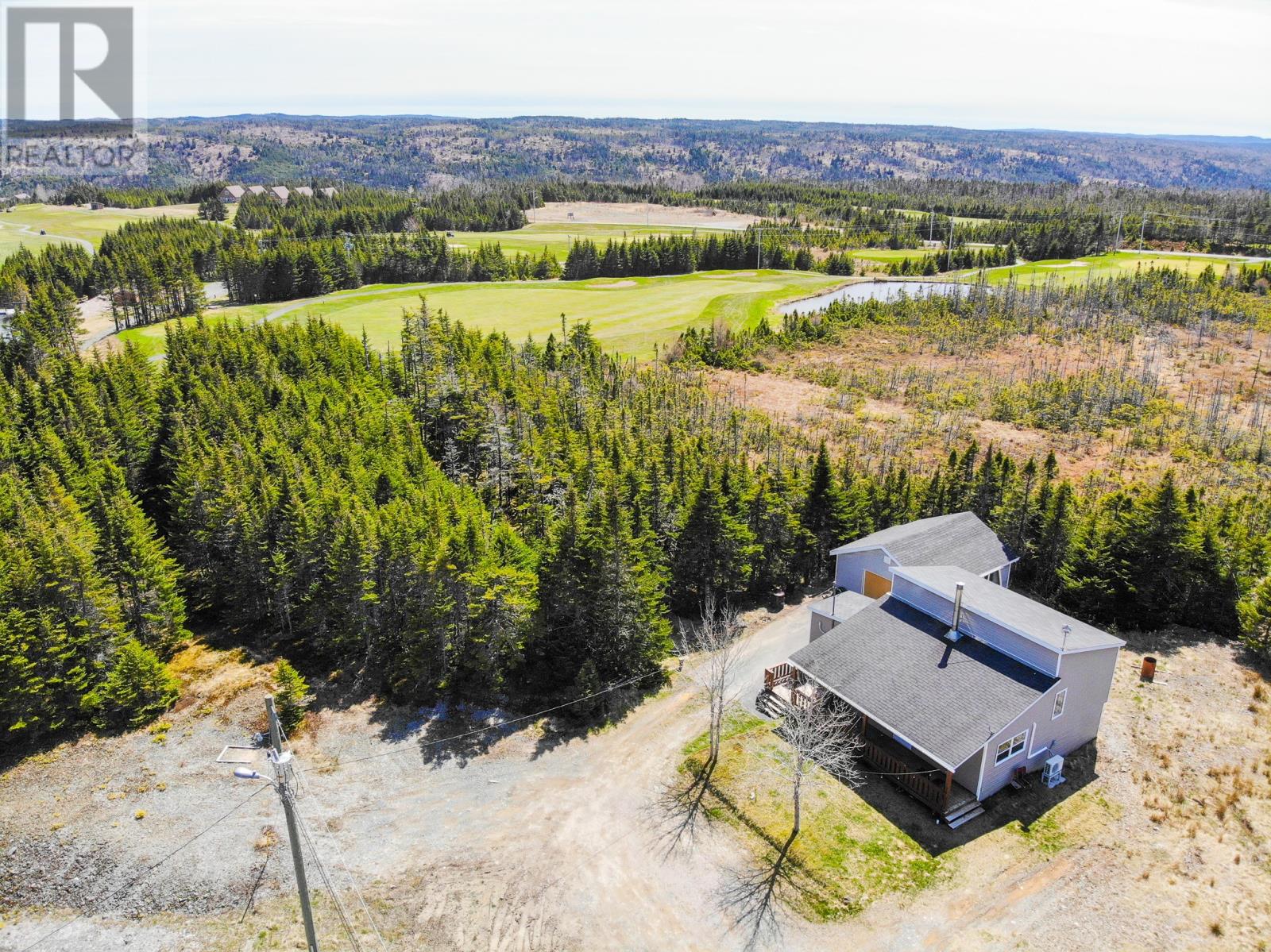3 Bedroom
1 Bathroom
1,000 ft2
Fireplace
Heat Pump
$299,900
Escape to your dream getaway with this charming 1,000 sq. ft. all-season cottage nestled against the picturesque Wilds Golf Course. Perfectly blending comfort and adventure, this inviting home offers year-round living with multiple heating sources and air conditioning to keep you cozy in every season. Step inside to a warm, open-concept interior featuring a bright living area, functional kitchen, and ample space for relaxation. The large detached garage provides plenty of storage or workshop potential, ideal for hobbyists or outdoor enthusiasts. Savor the perks of an artesian well with an impressive flow rate, ensuring a reliable water supply. The expansive lot offers room to expand or build an additional structure, giving you endless possibilities to customize your retreat. Whether you're a golfer, nature lover, or seeking a peaceful escape, this cottage is your perfect home base. Extra building lot included, endless business/rental opportunities available. Don’t miss the chance to own this gem where cozy charm meets prime location! (id:47656)
Property Details
|
MLS® Number
|
1285375 |
|
Property Type
|
Recreational |
|
Amenities Near By
|
Recreation |
|
Storage Type
|
Storage Shed |
Building
|
Bathroom Total
|
1 |
|
Bedrooms Above Ground
|
3 |
|
Bedrooms Total
|
3 |
|
Constructed Date
|
1980 |
|
Exterior Finish
|
Wood Shingles, Vinyl Siding |
|
Fireplace Fuel
|
Wood |
|
Fireplace Present
|
Yes |
|
Fireplace Type
|
Woodstove |
|
Flooring Type
|
Mixed Flooring |
|
Foundation Type
|
Concrete |
|
Heating Fuel
|
Wood |
|
Heating Type
|
Heat Pump |
|
Size Interior
|
1,000 Ft2 |
|
Type
|
Recreational |
Parking
Land
|
Acreage
|
No |
|
Land Amenities
|
Recreation |
|
Sewer
|
Septic Tank |
|
Size Irregular
|
Approx. 1/2 Acre |
|
Size Total Text
|
Approx. 1/2 Acre|.5 - 9.99 Acres |
|
Zoning Description
|
Res |
Rooms
| Level |
Type |
Length |
Width |
Dimensions |
|
Second Level |
Bath (# Pieces 1-6) |
|
|
6'00x5'02 |
|
Second Level |
Bedroom |
|
|
6'10x8'06 |
|
Second Level |
Bedroom |
|
|
10'04x8'06 |
|
Second Level |
Bedroom |
|
|
10'04x8'06 |
|
Basement |
Storage |
|
|
26'09x12'08 |
|
Main Level |
Porch |
|
|
5'08x7'04 |
|
Main Level |
Kitchen |
|
|
12'08x10 |
|
Main Level |
Living Room/fireplace |
|
|
16'01x12'05 |
https://www.realtor.ca/real-estate/28358382/11b-governors-park-road-salmonier







































