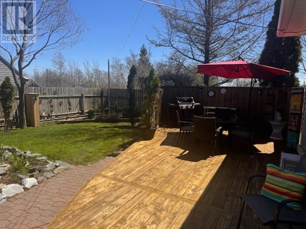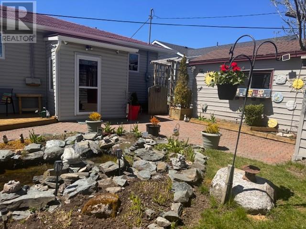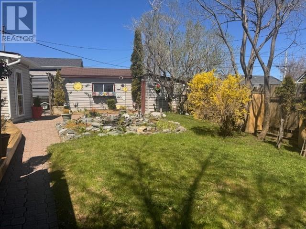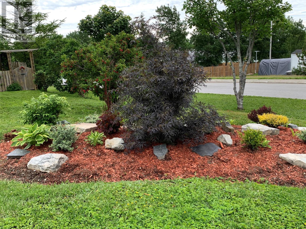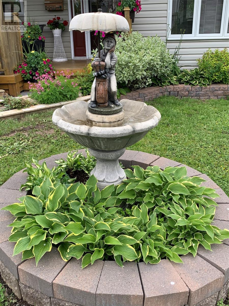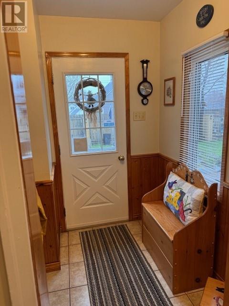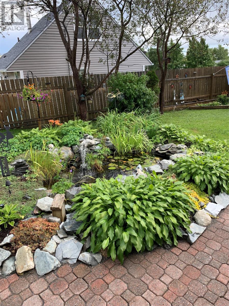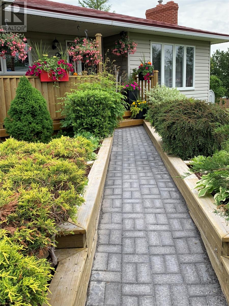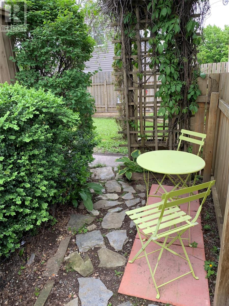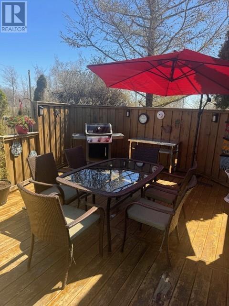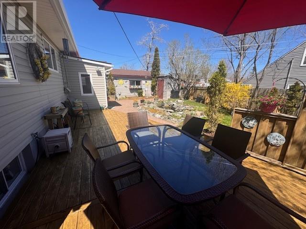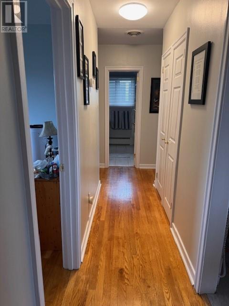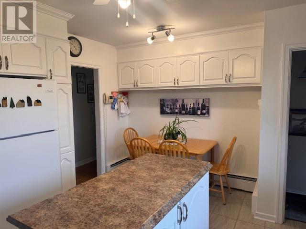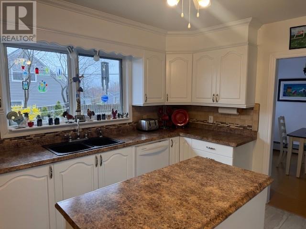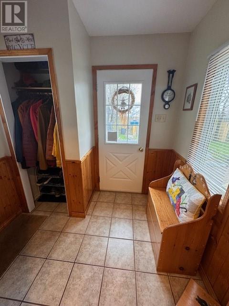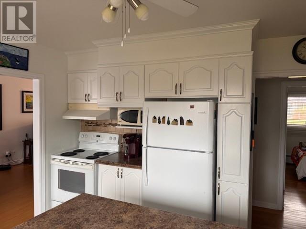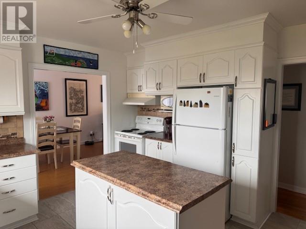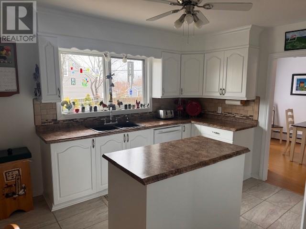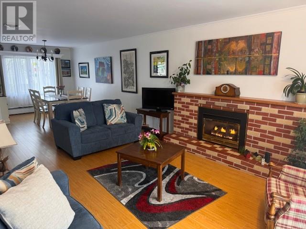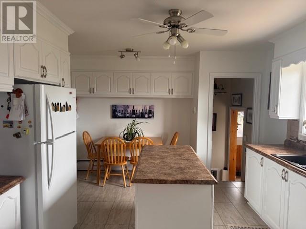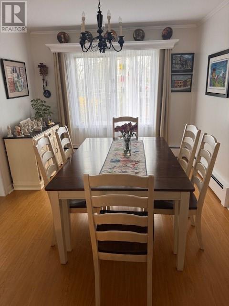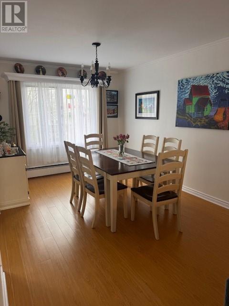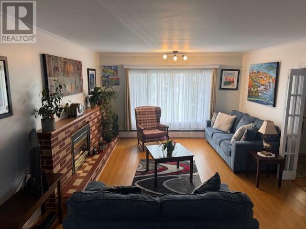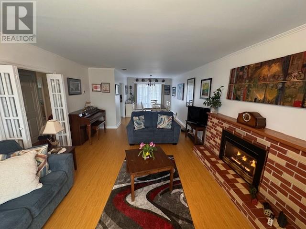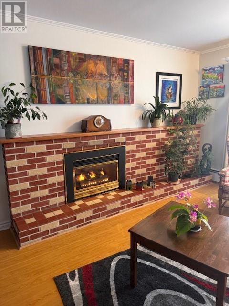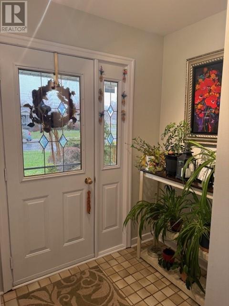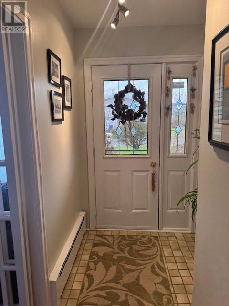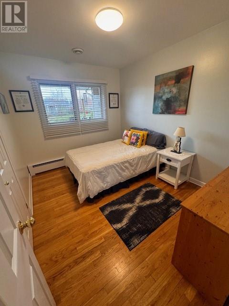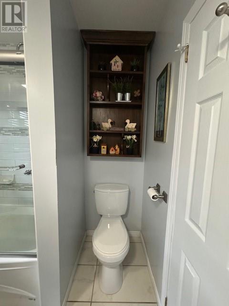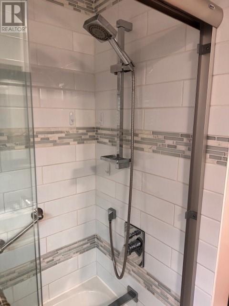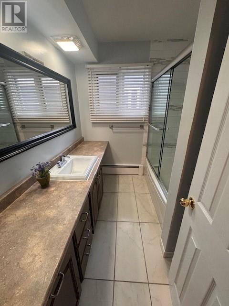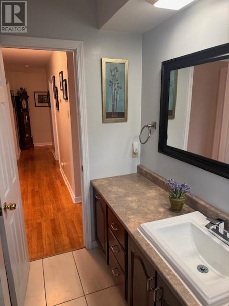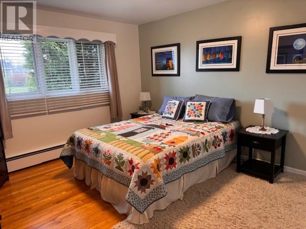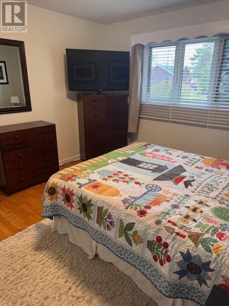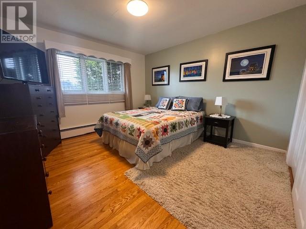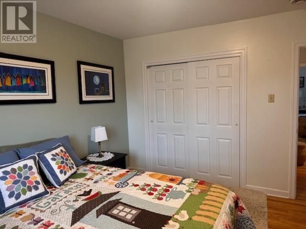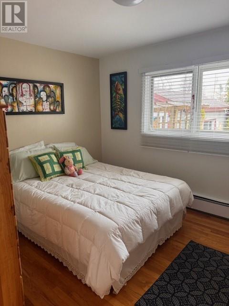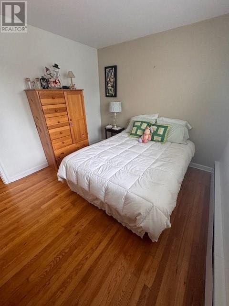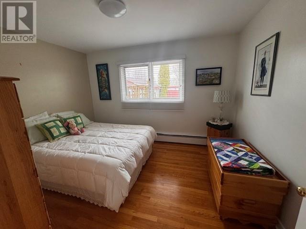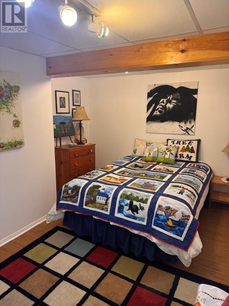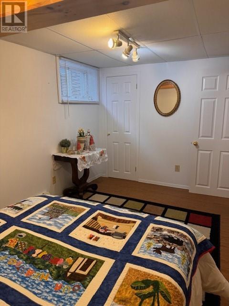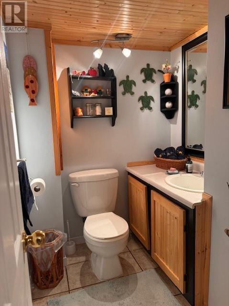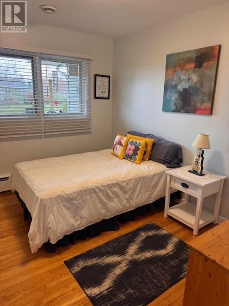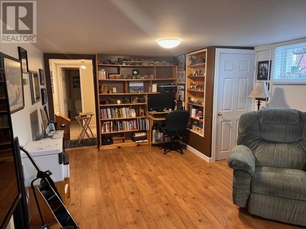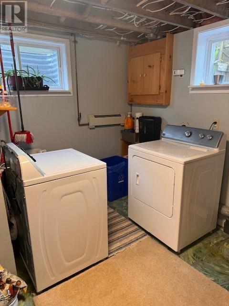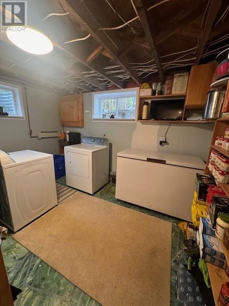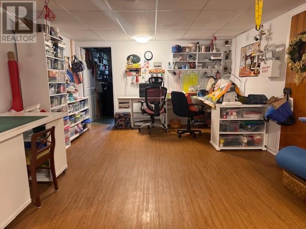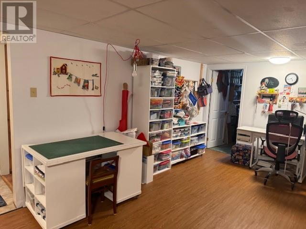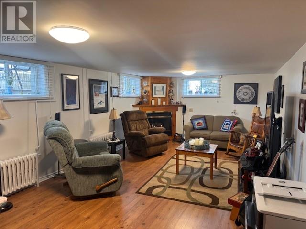4 Bedroom
2 Bathroom
2,964 ft2
Bungalow
Fireplace
Air Exchanger
Hot Water Radiator Heat, Radiant Heat, Radiator
Landscaped
$399,000
Welcome to 258 Elizabeth Drive, a well-maintained 4-bedroom, 2-bathroom home located in the heart of Gander. This spacious property offers an unparalleled blend of comfort, style, and functionality, featuring hardwood and ceramic flooring throughout and 2 cozy propane fireplaces (one upstairs and one downstairs). There's plenty of functional space for the whole family, both indoors and out. The lower level boasts a generously sized furnace room for easy access, a separate storage room, and an oversized room perfect for preserves or additional storage. For the discerning connoisseur, a dedicated cold wine cellar area downstairs provides the perfect environment for your collection or simply more valuable pantry space. Step outside and be captivated by the stunning exterior amenities. The expansive and beautifully crafted deck area is an entertainer's dream, offering an idyllic setting for al fresco dining or simply relaxing while enjoying the serene surroundings. The meticulously landscaped garden is a true oasis, featuring vibrant flora and a tranquil fish pond, creating a peaceful escape right at your doorstep. Adding to the home's long-term value and peace of mind is a durable Aluminum roof, complete with a 50 year guarantee from the time of being installed which was in 1997. Guarantee, ensuring years of worry-free protection. Also, this property is close to the Junior and Senior High school, College of the North Atlantic, hospital, convenience store, kids splash pad, and the walking trail around Cobb's Pond. All within walking distance. 258 Elizabeth Drive is more than just a house; it's a place where lasting memories are made. Don't miss the opportunity to make this exceptional property your new home! (id:47656)
Property Details
|
MLS® Number
|
1285348 |
|
Property Type
|
Single Family |
|
Amenities Near By
|
Recreation, Shopping |
Building
|
Bathroom Total
|
2 |
|
Bedrooms Above Ground
|
3 |
|
Bedrooms Below Ground
|
1 |
|
Bedrooms Total
|
4 |
|
Appliances
|
Dishwasher, Refrigerator, Stove, Washer, Dryer |
|
Architectural Style
|
Bungalow |
|
Constructed Date
|
1962 |
|
Construction Style Attachment
|
Detached |
|
Cooling Type
|
Air Exchanger |
|
Exterior Finish
|
Vinyl Siding |
|
Fireplace Fuel
|
Propane |
|
Fireplace Present
|
Yes |
|
Fireplace Type
|
Insert |
|
Fixture
|
Drapes/window Coverings |
|
Flooring Type
|
Ceramic Tile, Hardwood, Laminate, Mixed Flooring |
|
Foundation Type
|
Concrete, Poured Concrete |
|
Half Bath Total
|
1 |
|
Heating Fuel
|
Oil |
|
Heating Type
|
Hot Water Radiator Heat, Radiant Heat, Radiator |
|
Stories Total
|
1 |
|
Size Interior
|
2,964 Ft2 |
|
Type
|
House |
|
Utility Water
|
Municipal Water |
Land
|
Access Type
|
Year-round Access |
|
Acreage
|
No |
|
Land Amenities
|
Recreation, Shopping |
|
Landscape Features
|
Landscaped |
|
Sewer
|
Municipal Sewage System |
|
Size Irregular
|
72 Feet X 97 Feet |
|
Size Total Text
|
72 Feet X 97 Feet|under 1/2 Acre |
|
Zoning Description
|
Residential |
Rooms
| Level |
Type |
Length |
Width |
Dimensions |
|
Basement |
Utility Room |
|
|
16.8*11.4 |
|
Basement |
Bedroom |
|
|
14.2*10.3 |
|
Basement |
Recreation Room |
|
|
12.8*19.8 |
|
Basement |
Bath (# Pieces 1-6) |
|
|
6.8*5.2 |
|
Basement |
Laundry Room |
|
|
8.6*11.8 |
|
Basement |
Family Room |
|
|
24.6*12.7 |
|
Main Level |
Porch |
|
|
6*7.6 |
|
Main Level |
Living Room |
|
|
18.6*13.3 |
|
Main Level |
Dining Room |
|
|
12.6*10 |
|
Main Level |
Kitchen |
|
|
14.10*12.2 |
|
Main Level |
Bath (# Pieces 1-6) |
|
|
8*6.2 |
|
Main Level |
Bedroom |
|
|
9*11 |
|
Main Level |
Bedroom |
|
|
10*12.3 |
|
Main Level |
Primary Bedroom |
|
|
12.6*11.8 |
https://www.realtor.ca/real-estate/28351206/258-elizabeth-drive-gander


