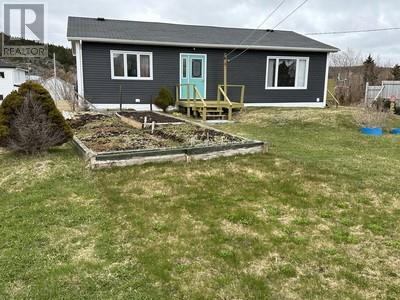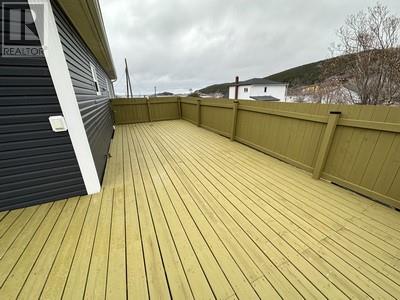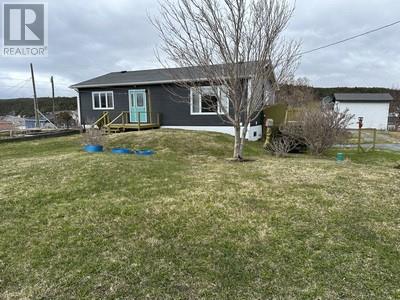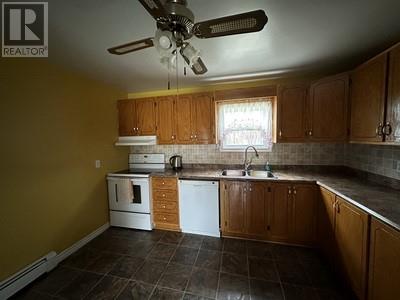3 Bedroom
1 Bathroom
1,120 ft2
Bungalow
Hot Water Radiator Heat
Landscaped
$119,000
EXCELLENT INVESTMENT PROPERTY . STARTER HOME OR RETIREMENT HOME !! Here's what you get 3 bedrooms , full 4 pc. remodeled bathroom , eat in country style kitchen with fridge , stove , dishwasher and microwave oven all included , huge 12' by 25' living room/ dining room combo ; 5' crawl space is easily assessable from main level and provides tons of storage space .Roof re shingles with new shingles ( with full ice guard ) around 7 years ago , insulation under exterior siding , huge 12' by 23' wrap around deck .. EXCELLENT VIEW of the SALE WATER , landscaped grounds with lots of tree's , shrubs , flowers , vegetable plots etc. , detached storage shed . Excellent location only 40 minutes from major shopping hub , 8 story Hospital etc. in Carbonear and well less then 2 hours from St. John's . Come take a look ... and .. TRY AN OFFER !! (id:47656)
Property Details
|
MLS® Number
|
1285185 |
|
Property Type
|
Single Family |
|
Amenities Near By
|
Recreation, Shopping |
|
Storage Type
|
Storage Shed |
|
Structure
|
Patio(s) |
|
View Type
|
Ocean View, View |
Building
|
Bathroom Total
|
1 |
|
Bedrooms Above Ground
|
3 |
|
Bedrooms Total
|
3 |
|
Appliances
|
Dishwasher, Refrigerator, Microwave, Stove |
|
Architectural Style
|
Bungalow |
|
Constructed Date
|
1974 |
|
Construction Style Attachment
|
Detached |
|
Exterior Finish
|
Vinyl Siding |
|
Fixture
|
Drapes/window Coverings |
|
Flooring Type
|
Laminate, Mixed Flooring |
|
Foundation Type
|
Concrete |
|
Heating Fuel
|
Oil |
|
Heating Type
|
Hot Water Radiator Heat |
|
Stories Total
|
1 |
|
Size Interior
|
1,120 Ft2 |
|
Type
|
House |
|
Utility Water
|
Municipal Water |
Land
|
Access Type
|
Year-round Access |
|
Acreage
|
No |
|
Land Amenities
|
Recreation, Shopping |
|
Landscape Features
|
Landscaped |
|
Sewer
|
Municipal Sewage System |
|
Size Irregular
|
App. 150' By 86' |
|
Size Total Text
|
App. 150' By 86'|10,890 - 21,799 Sqft (1/4 - 1/2 Ac) |
|
Zoning Description
|
Res |
Rooms
| Level |
Type |
Length |
Width |
Dimensions |
|
Main Level |
Primary Bedroom |
|
|
10.0 BY 13.0 |
|
Main Level |
Bath (# Pieces 1-6) |
|
|
B4 6.0 BY 6.0 |
|
Main Level |
Bedroom |
|
|
9.0 by 11.0 |
|
Main Level |
Bedroom |
|
|
9.0 by 11.0 |
|
Main Level |
Laundry Room |
|
|
4.0 by 4.0 |
|
Main Level |
Living Room/dining Room |
|
|
12.0 by 25.0 |
|
Main Level |
Kitchen |
|
|
12.0 by 14.0 |
|
Main Level |
Porch |
|
|
3.0 by 7.0 |
https://www.realtor.ca/real-estate/28340888/11-13-critchs-lane-hants-harbour













































