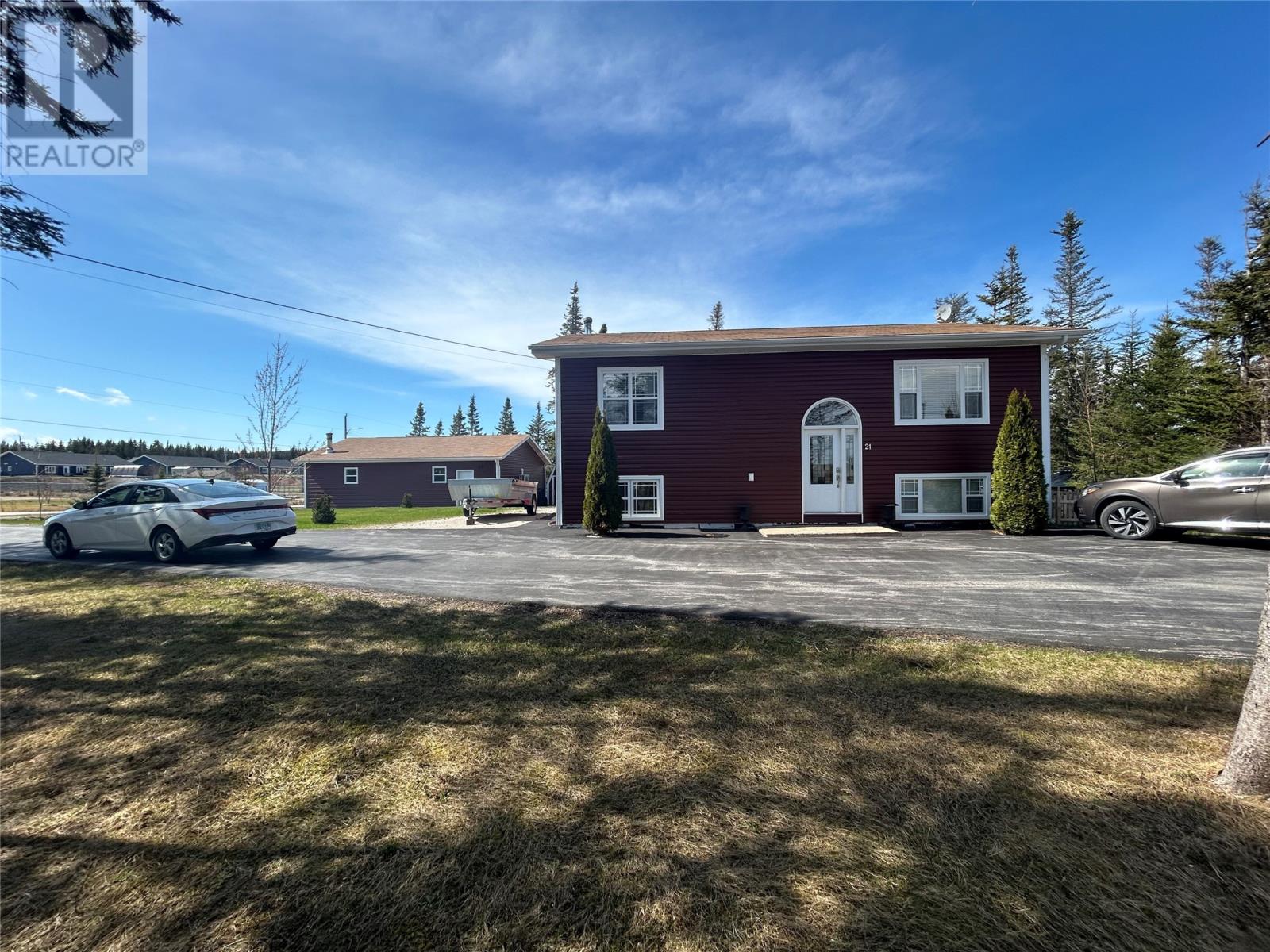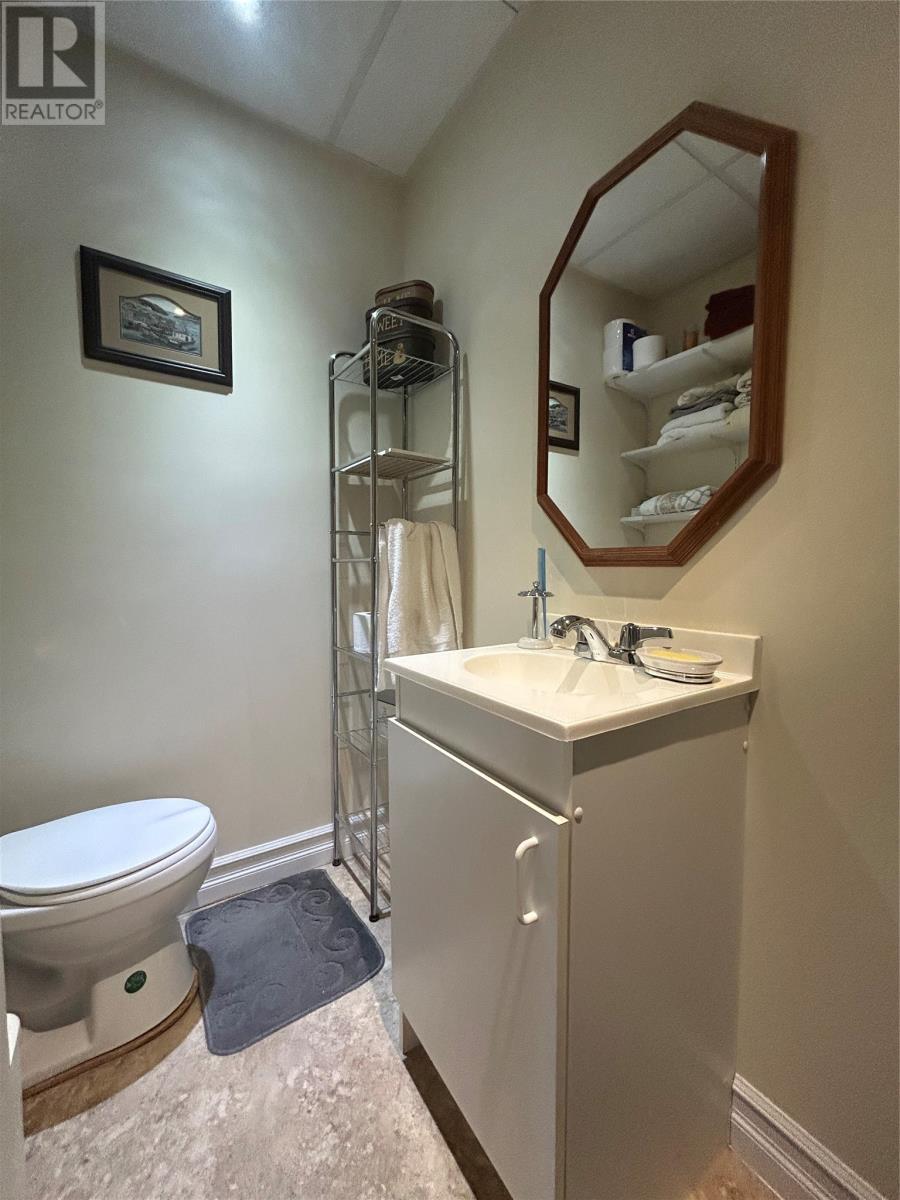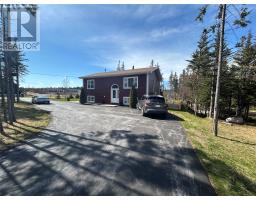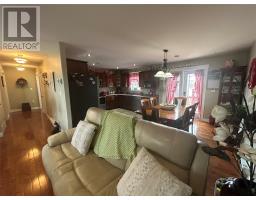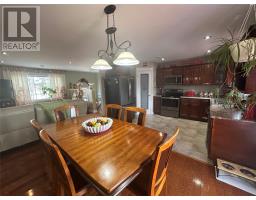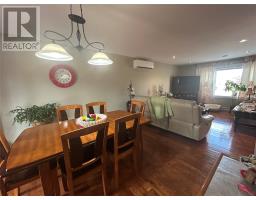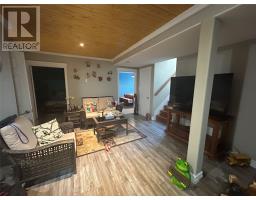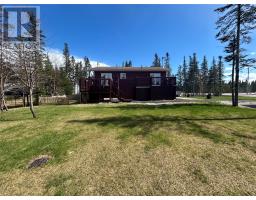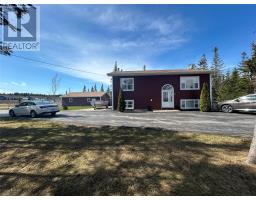4 Bedroom
3 Bathroom
2,128 ft2
Fireplace
Air Exchanger
Heat Pump
Landscaped
$479,000
Just listed is this immaculate, split-entry home with tons to offer, upstairs! downstairs! inside! outside! Everything you see will please you. Located in Reidville, Nl. Just minutes away from the Deer Lake airport and the town of Deer Lake is this well maintained 4 bedroom family home. The exterior of the home and grounds features an eye catching circular paved driveway and walkways. The rear yard has a huge spacious to die for 30X40 garage with separate concrete driveway. (concrete floor, heat pump, insulated, wired) loads of space to store all your toys. As you enter the front foyer you will feel the cozy atmosphere within this home. Main floor consists of kitchen/dining room combination with the kitchen boasting plenty of cabinetry, countertop space and walk-in pantry. Dining room has patio doors that lead out to a large rear deck where you can sit and relax with family and friends. The dining room flows into the living room creating added space. Down the hall are the two bedrooms with the primary bedroom containing a three piece ensuite. Plus a separate three piece main bathroom. Separate laundry closet. Basement area consists of a large cozy family room with an energy efficient wood stove, two bedrooms, three piece bathroom, separate storage room and utility room. The basement has its own outside entrance. This house is heated by electric, heat pump and wood. All appliances are included in the sale. If you are in the market for a great family home, you should take a serious look at this property. A true pleasure to view. For more details and an appointment to view, please contact an agent today. (id:47656)
Property Details
|
MLS® Number
|
1285173 |
|
Property Type
|
Single Family |
|
Equipment Type
|
None |
|
Rental Equipment Type
|
None |
|
Storage Type
|
Storage Shed |
Building
|
Bathroom Total
|
3 |
|
Bedrooms Above Ground
|
2 |
|
Bedrooms Below Ground
|
2 |
|
Bedrooms Total
|
4 |
|
Appliances
|
Dishwasher, Refrigerator, Microwave, Stove, Washer, Dryer |
|
Constructed Date
|
2012 |
|
Construction Style Attachment
|
Detached |
|
Construction Style Split Level
|
Split Level |
|
Cooling Type
|
Air Exchanger |
|
Exterior Finish
|
Vinyl Siding |
|
Fireplace Fuel
|
Wood |
|
Fireplace Present
|
Yes |
|
Fireplace Type
|
Woodstove |
|
Fixture
|
Drapes/window Coverings |
|
Flooring Type
|
Hardwood, Laminate, Other |
|
Foundation Type
|
Concrete |
|
Heating Fuel
|
Electric, Wood |
|
Heating Type
|
Heat Pump |
|
Stories Total
|
1 |
|
Size Interior
|
2,128 Ft2 |
|
Type
|
House |
|
Utility Water
|
Municipal Water |
Parking
Land
|
Access Type
|
Year-round Access |
|
Acreage
|
No |
|
Landscape Features
|
Landscaped |
|
Sewer
|
Septic Tank |
|
Size Irregular
|
48.474m X43.582x48.247x43.586m |
|
Size Total Text
|
48.474m X43.582x48.247x43.586m|.5 - 9.99 Acres |
|
Zoning Description
|
Res |
Rooms
| Level |
Type |
Length |
Width |
Dimensions |
|
Basement |
Utility Room |
|
|
6.3 x 4.8 |
|
Basement |
Storage |
|
|
11.8 x 13 |
|
Basement |
Bath (# Pieces 1-6) |
|
|
4.8 x 8.8 |
|
Basement |
Bedroom |
|
|
11.8 x 13 |
|
Basement |
Bedroom |
|
|
11.2 x 12.2 |
|
Basement |
Family Room |
|
|
13 x15 |
|
Main Level |
Bedroom |
|
|
9 x 11.11 |
|
Main Level |
Ensuite |
|
|
5 x 8.4 |
|
Main Level |
Primary Bedroom |
|
|
11.7 x 13.2 |
|
Main Level |
Bath (# Pieces 1-6) |
|
|
5 x 8.8 |
|
Main Level |
Dining Room |
|
|
9.3 x11.2 |
|
Main Level |
Kitchen |
|
|
11x 11.10 |
|
Main Level |
Living Room |
|
|
11.2 x 13.3 |
https://www.realtor.ca/real-estate/28334300/21-reidville-road-reidville





