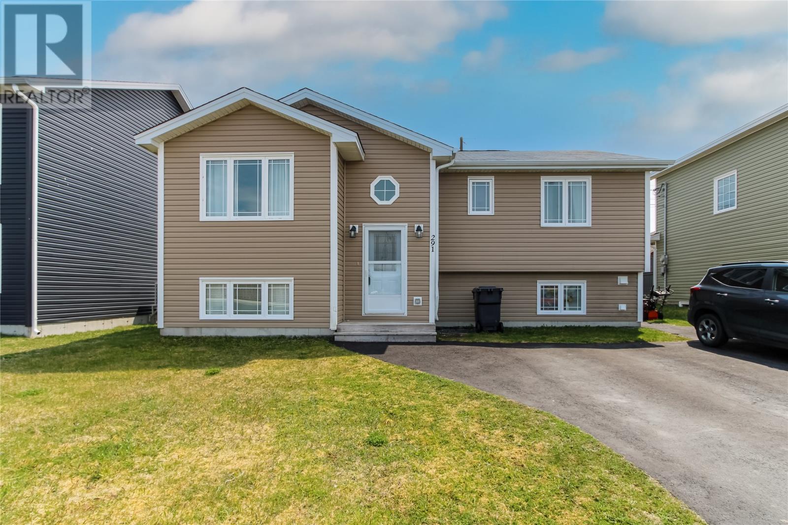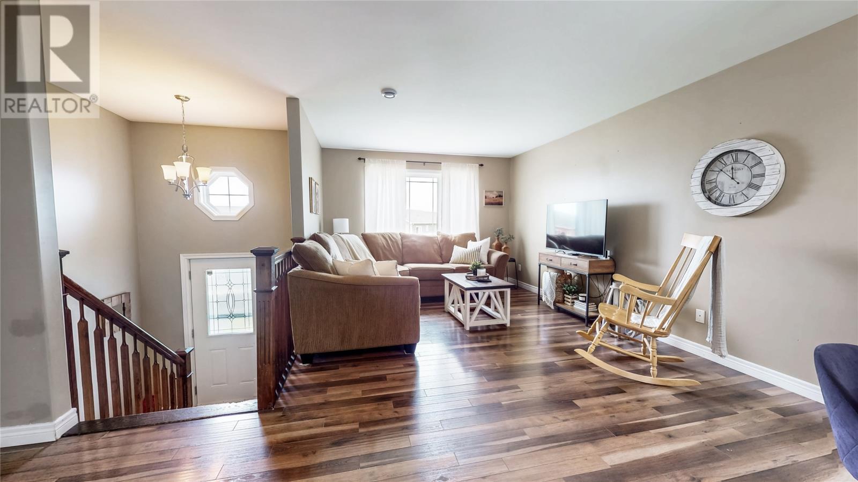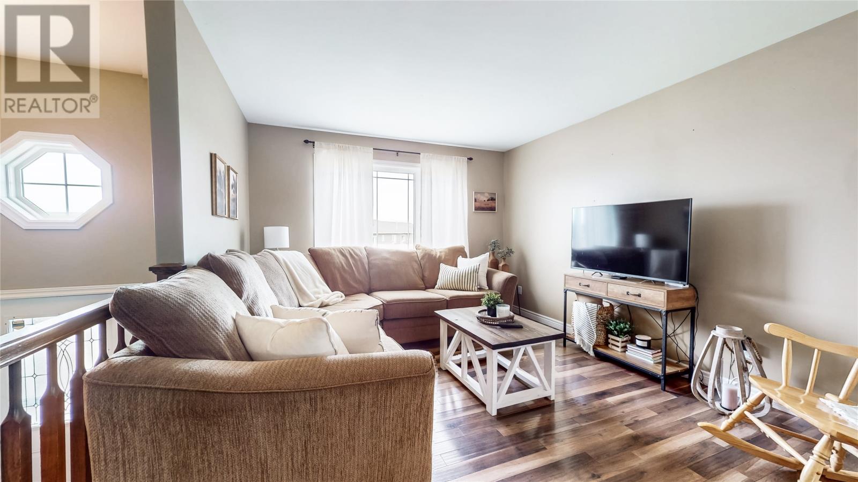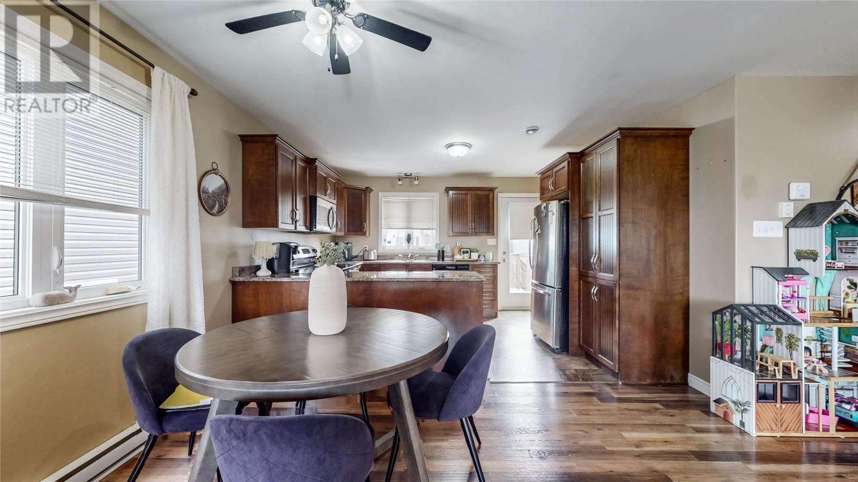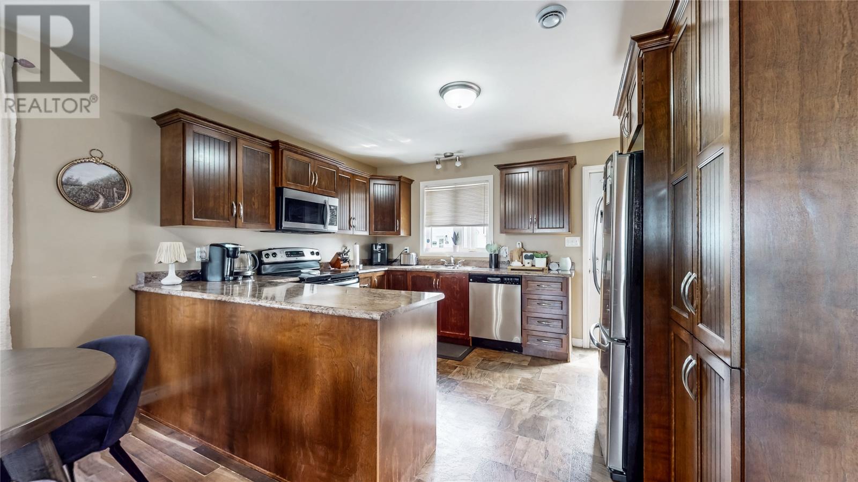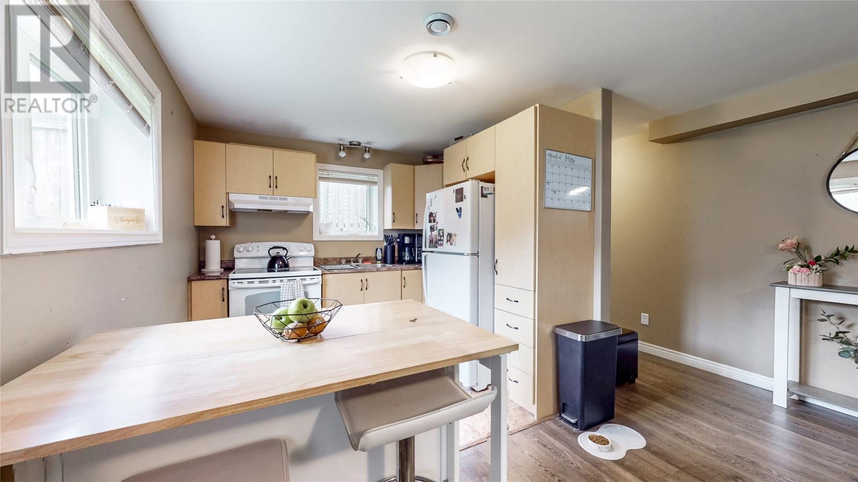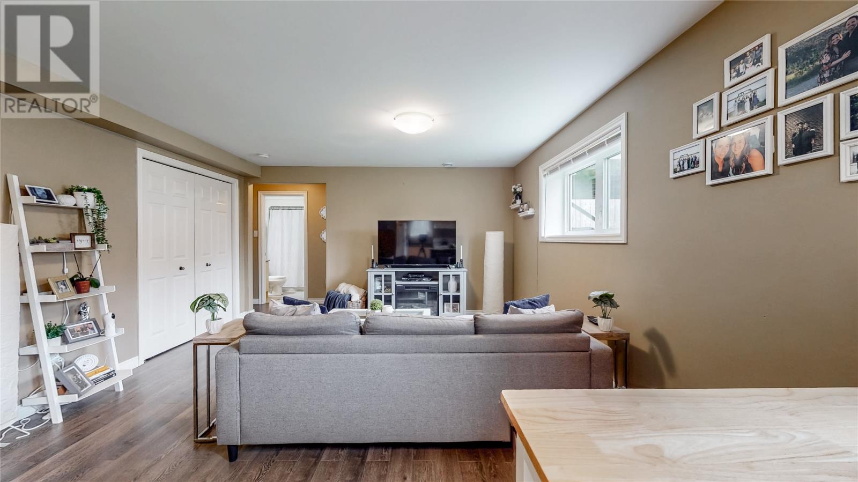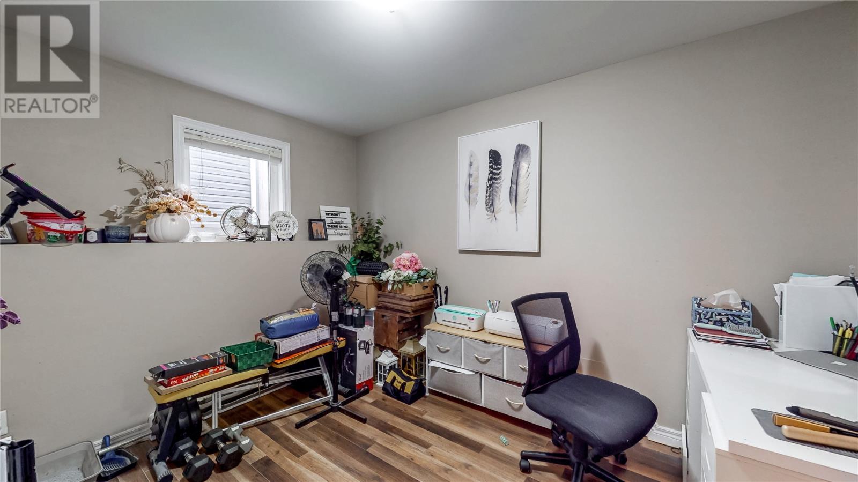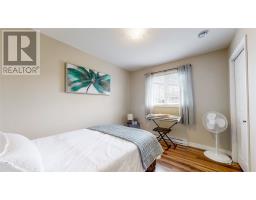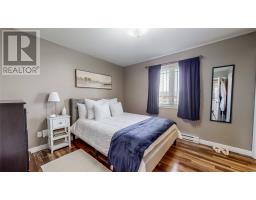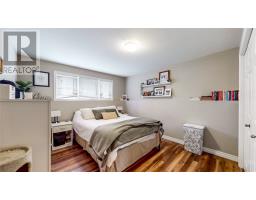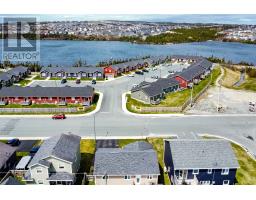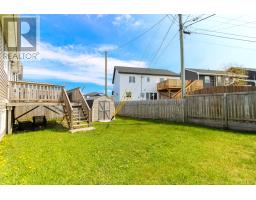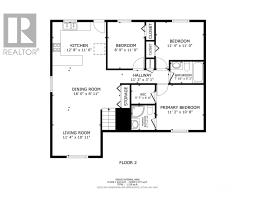5 Bedroom
3 Bathroom
2,245 ft2
Air Exchanger
Baseboard Heaters
Landscaped
$369,900
Registered two apartment home located in a fast growing area of Paradise. This home has three bedrooms on the main floor with a walk in closet and a three piece ensuite off the master bedroom, spacious living room, eating area and kitchen. The basement has a laundry and a small rec. room for the main unit. There's a two bedroom apartment that is rented at $875.00 per month POU. The main floor is rented at $1500.00 per month POU. Both tenants have just signed a 12 month lease expiring June 30/2026. This home also has an 8x10 shed and it has a fenced backyard. As per sellers direction form there will be no conveyance of offers until after 5:PM May 22/25 and offers to be left open until 10:PM May 22/25. (id:47656)
Property Details
|
MLS® Number
|
1285212 |
|
Property Type
|
Single Family |
|
Amenities Near By
|
Recreation, Shopping |
|
Storage Type
|
Storage Shed |
Building
|
Bathroom Total
|
3 |
|
Bedrooms Above Ground
|
3 |
|
Bedrooms Below Ground
|
2 |
|
Bedrooms Total
|
5 |
|
Appliances
|
Dishwasher, Refrigerator, Stove, Washer, Dryer |
|
Constructed Date
|
2013 |
|
Construction Style Attachment
|
Detached |
|
Construction Style Split Level
|
Split Level |
|
Cooling Type
|
Air Exchanger |
|
Exterior Finish
|
Vinyl Siding |
|
Fixture
|
Drapes/window Coverings |
|
Flooring Type
|
Laminate, Other |
|
Foundation Type
|
Poured Concrete |
|
Heating Fuel
|
Electric |
|
Heating Type
|
Baseboard Heaters |
|
Size Interior
|
2,245 Ft2 |
|
Type
|
Two Apartment House |
|
Utility Water
|
Municipal Water |
Land
|
Access Type
|
Year-round Access |
|
Acreage
|
No |
|
Fence Type
|
Fence |
|
Land Amenities
|
Recreation, Shopping |
|
Landscape Features
|
Landscaped |
|
Sewer
|
Municipal Sewage System |
|
Size Irregular
|
50x100 |
|
Size Total Text
|
50x100|4,051 - 7,250 Sqft |
|
Zoning Description
|
Residential |
Rooms
| Level |
Type |
Length |
Width |
Dimensions |
|
Basement |
Laundry Room |
|
|
6x3.4 |
|
Basement |
Laundry Room |
|
|
3.8x8.5 |
|
Basement |
Bedroom |
|
|
12x9.6 |
|
Basement |
Primary Bedroom |
|
|
11.11x12 |
|
Basement |
Living Room |
|
|
14x12 |
|
Basement |
Eating Area |
|
|
14x12 |
|
Basement |
Family Room |
|
|
13.10x10.8 |
|
Main Level |
Bedroom |
|
|
11x9 |
|
Main Level |
Bedroom |
|
|
11.8x9.10 |
|
Main Level |
Primary Bedroom |
|
|
11.8x11 |
|
Main Level |
Living Room |
|
|
16x13 |
|
Main Level |
Kitchen |
|
|
16x9.2 |
https://www.realtor.ca/real-estate/28334297/291-lanark-drive-paradise

