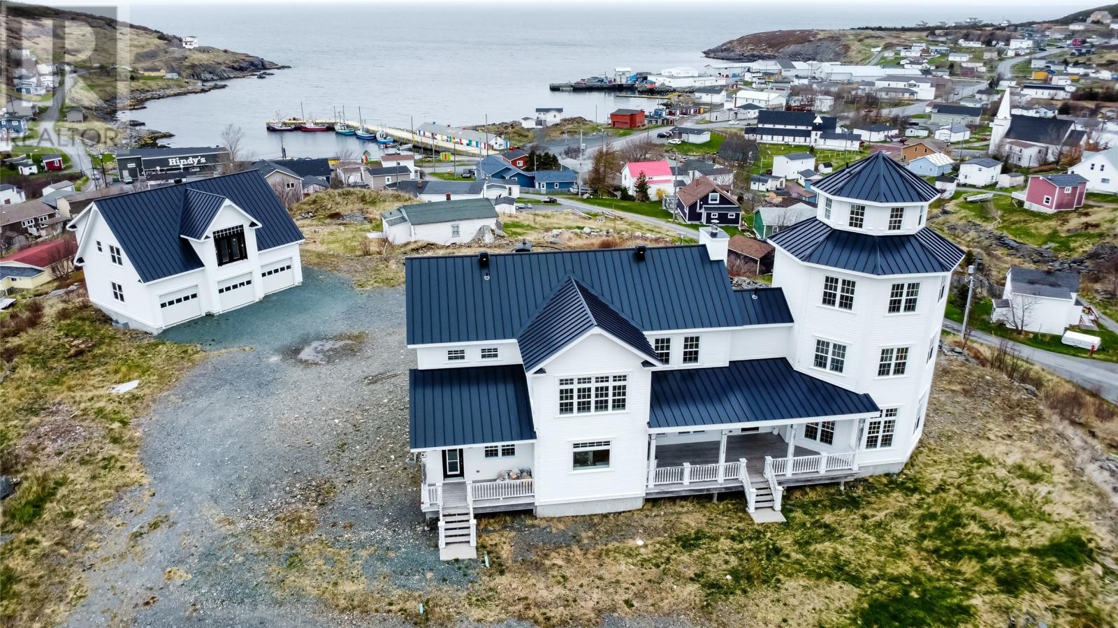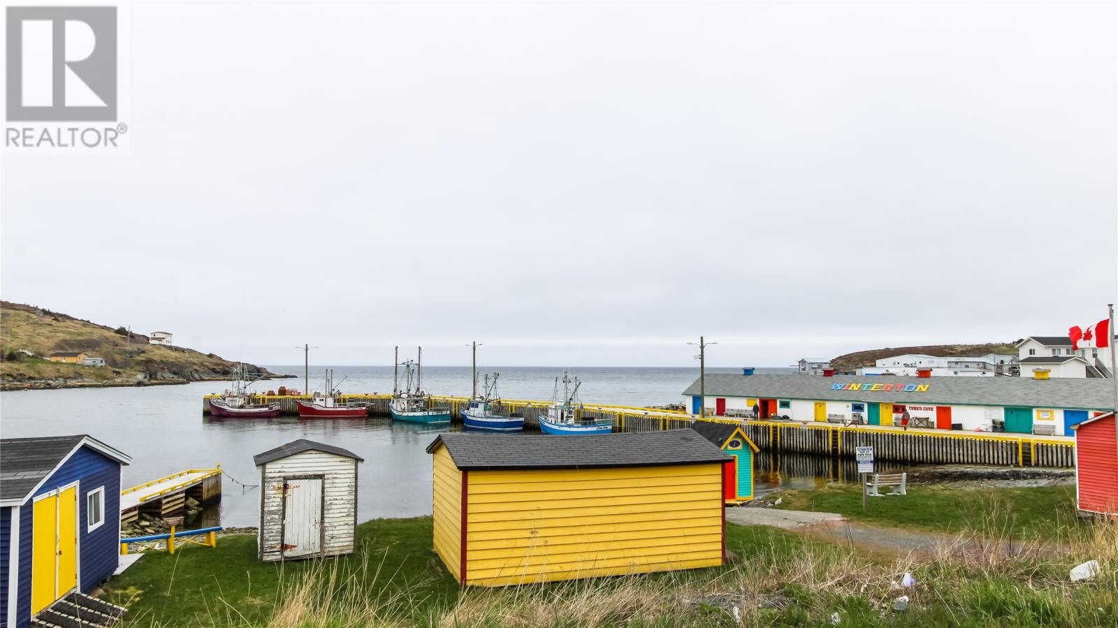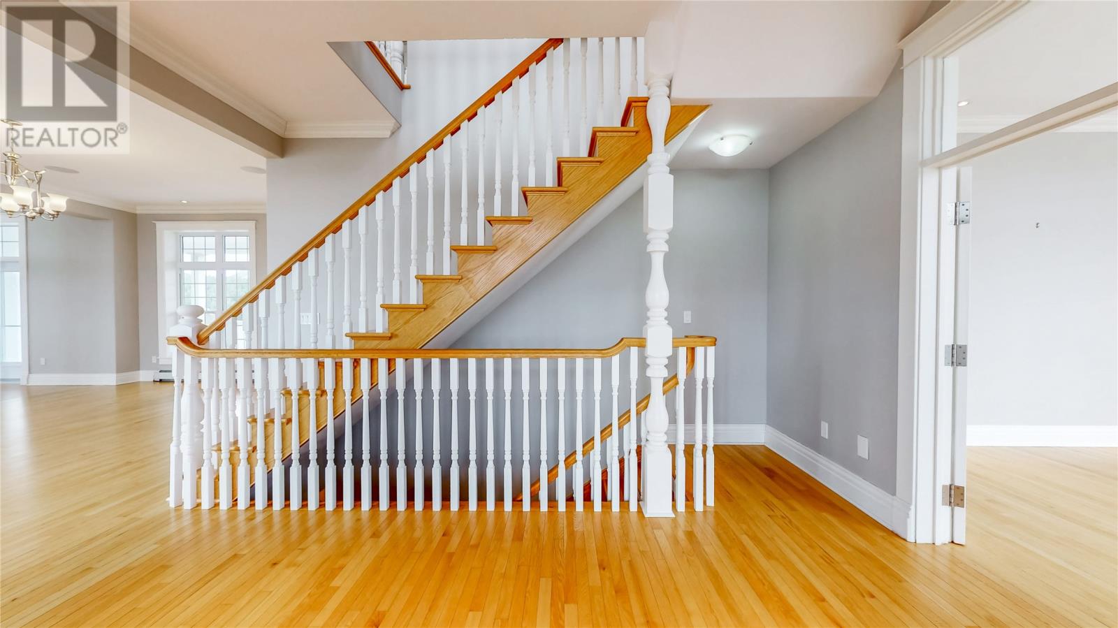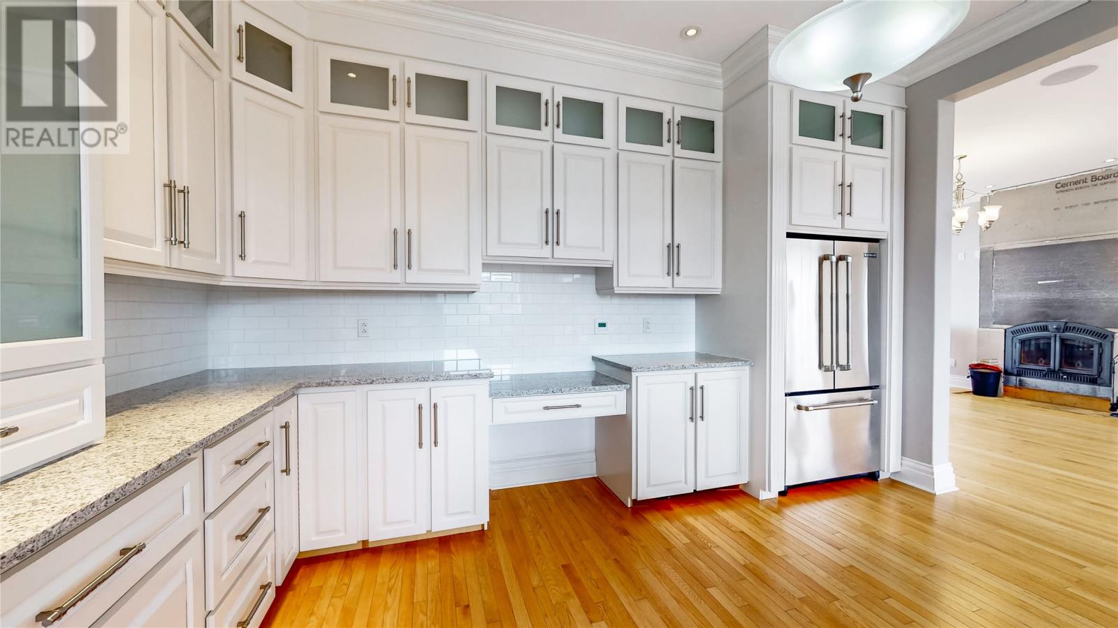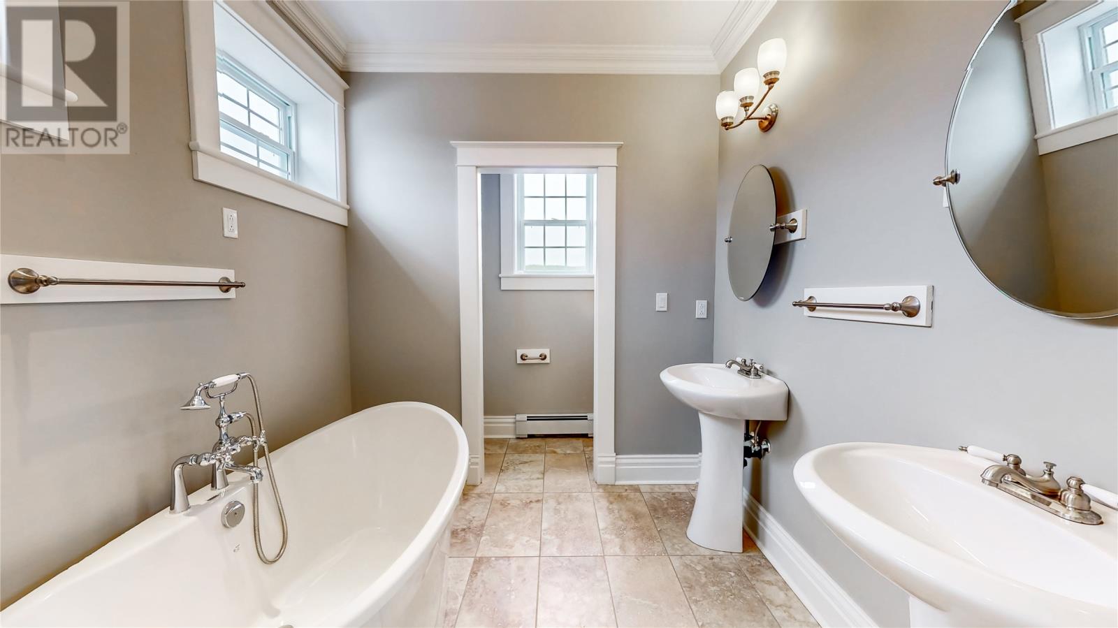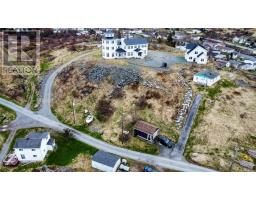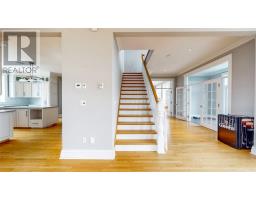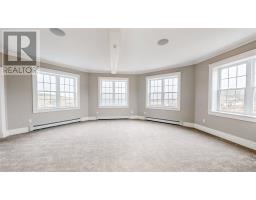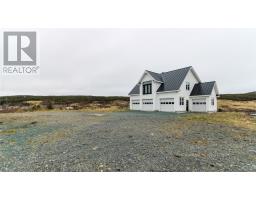5 Bedroom
5 Bathroom
7,729 ft2
Fireplace
Baseboard Heaters, Hot Water Radiator Heat
Acreage
$950,000
Perched on the highest hill in Winterton, this striking home built in 2017/2018 offers sweeping views of Trinity Bay. Designed to highlight the natural beauty, expansive windows and glass doors provide stunning vistas. Inside, the home features soaring 10-foot ceilings on the main floor and 9-foot ceilings upstairs. Crown moldings, detailed trim work, and oak stair railings add timeless sophistication throughout. This spacious home offers six large bedrooms, 5 full bathrooms, and two half-baths. The octagon-shaped living room provides a showstopping space for relaxation or entertaining, while the generously sized den adds flexibility for a home office or lounge area. The kitchen is ideal for families and entertainers alike, with ample cabinetry, a walk-in pantry, and additional storage for all your culinary needs. The finished basement boasts a rec room, storage area, utility room, and nearly complete insulated wine cellar. The home is equipped with a built-in sound, alarm, and central vacuum systems enhance comfort. Constructed with double exterior walls for insulation, the home is energy efficient and has an electric on-demand hot water system, plus an exterior wood stove for winter warmth. The detached garage (1,200 sq. ft. per level) has four bay entrances and potential for a guest suite or rental unit on the second floor. The main home is powered by a 400 amp electrical panel, while a 200 amp panel is available (not yet installed) for the garage. This property is perfectly suited as a year-round residence, luxurious summer home, corporate retreat, or premium Airbnb rental. The property is sold as-is, with any home inspection for informational purposes only. (id:47656)
Property Details
|
MLS® Number
|
1285078 |
|
Property Type
|
Single Family |
|
Amenities Near By
|
Highway, Recreation, Shopping |
|
Structure
|
Patio(s) |
Building
|
Bathroom Total
|
5 |
|
Bedrooms Total
|
5 |
|
Appliances
|
Central Vacuum, Dishwasher, Refrigerator, Microwave, Oven - Built-in, Stove, Washer, Dryer |
|
Constructed Date
|
2018 |
|
Construction Style Attachment
|
Detached |
|
Exterior Finish
|
Other |
|
Fireplace Fuel
|
Wood |
|
Fireplace Present
|
Yes |
|
Fireplace Type
|
Woodstove |
|
Flooring Type
|
Carpeted, Ceramic Tile, Hardwood |
|
Foundation Type
|
Poured Concrete |
|
Half Bath Total
|
2 |
|
Heating Fuel
|
Electric, Wood |
|
Heating Type
|
Baseboard Heaters, Hot Water Radiator Heat |
|
Stories Total
|
4 |
|
Size Interior
|
7,729 Ft2 |
|
Type
|
House |
|
Utility Water
|
Municipal Water |
Parking
Land
|
Acreage
|
Yes |
|
Land Amenities
|
Highway, Recreation, Shopping |
|
Sewer
|
Municipal Sewage System |
|
Size Irregular
|
2.572 Acres |
|
Size Total Text
|
2.572 Acres|1 - 3 Acres |
|
Zoning Description
|
Residential |
Rooms
| Level |
Type |
Length |
Width |
Dimensions |
|
Second Level |
Ensuite |
|
|
7-3 X 5-9 |
|
Second Level |
Bedroom |
|
|
18-3 X 13-3 |
|
Second Level |
Family Room |
|
|
13-6 X 13-4 |
|
Second Level |
Bath (# Pieces 1-6) |
|
|
5-3 X 10-0 |
|
Second Level |
Bedroom |
|
|
14-6 X 13-1 |
|
Second Level |
Bedroom |
|
|
15-5 X 10-11 |
|
Second Level |
Bedroom |
|
|
15-5 X 11-1 |
|
Second Level |
Bedroom |
|
|
15-1 x 7-11 |
|
Second Level |
Bedroom |
|
|
15-1 X 14-3 |
|
Second Level |
Ensuite |
|
|
11-8 X 7-0 |
|
Second Level |
Primary Bedroom |
|
|
22-11 X 20-0 |
|
Basement |
Storage |
|
|
14-5 x 12-4 |
|
Basement |
Storage |
|
|
13-9 x 6-2 |
|
Basement |
Storage |
|
|
15-6 x 22-1 |
|
Basement |
Recreation Room |
|
|
14-11 x 28 |
|
Main Level |
Bath (# Pieces 1-6) |
|
|
5-3 X 7-1 |
|
Main Level |
Kitchen |
|
|
6-7 X 19-9 |
|
Main Level |
Laundry Room |
|
|
5-2 X 9-2 |
|
Main Level |
Kitchen |
|
|
15-2 X 21-10 |
|
Main Level |
Living Room |
|
|
22-11 X 23-2 |
|
Main Level |
Den |
|
|
14-11 X 9-11 |
|
Main Level |
Family Room |
|
|
15-1 X 22-1 |
|
Main Level |
Foyer |
|
|
11-7 X 7-0 |
https://www.realtor.ca/real-estate/28319288/24-28-parrotts-hill-winterton



