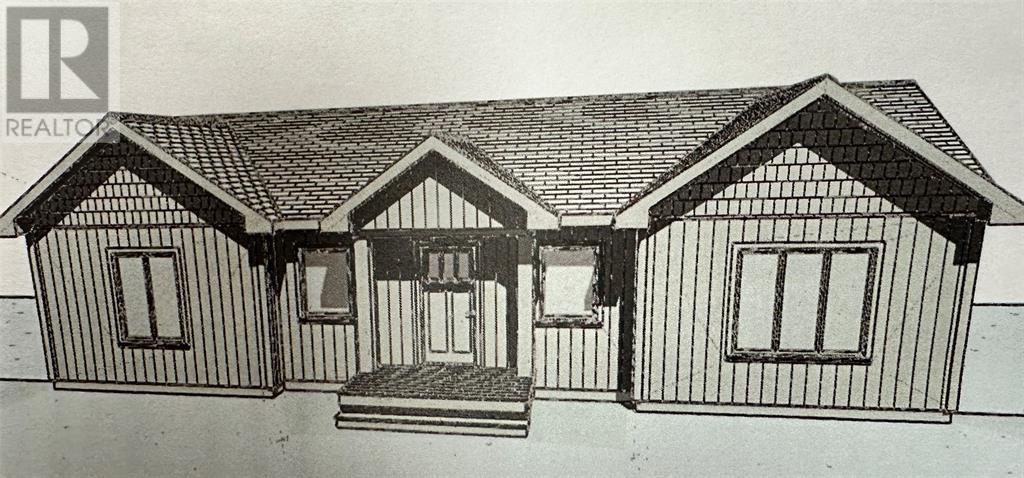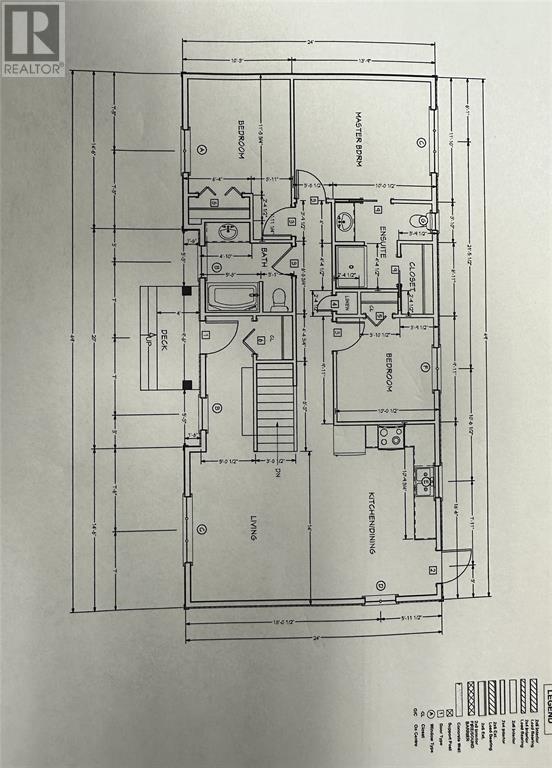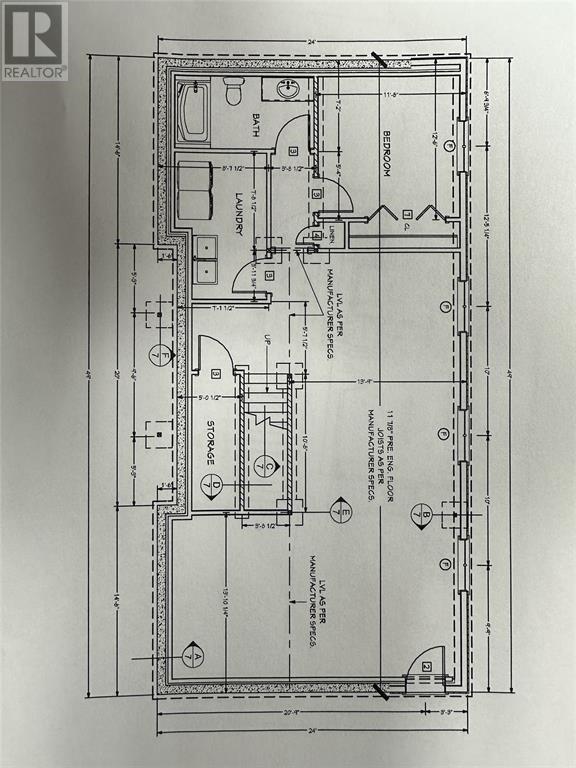3 Bedroom
2 Bathroom
2,292 ft2
Bungalow
Baseboard Heaters
Partially Landscaped
$339,900
To Be Built - Construction Starting in March 2025. Located in Clarenville's newest subdivision, Ridgewood Estates! Nestled in the hills of Shoal Harbour, this new home has fantastic ocean views and boasts a modern open concept design with spacious rooms and a generous allowance package. The plan will be completed with 3 bedrooms, 2 baths, and will have features including an ensuite, walk in closet off the primary bedroom, walk out basement and high end finishes. The builder - Sein Construction has a reputation for high quality work with great attention to detail and also offers a 7 Year Atlantic Home Warranty with all new builds. The builder can also accommodate changes to the existing plan. (id:47656)
Property Details
|
MLS® Number
|
1278922 |
|
Property Type
|
Single Family |
|
Amenities Near By
|
Recreation |
|
Equipment Type
|
None |
|
Rental Equipment Type
|
None |
|
View Type
|
Ocean View |
Building
|
Bathroom Total
|
2 |
|
Bedrooms Above Ground
|
3 |
|
Bedrooms Total
|
3 |
|
Architectural Style
|
Bungalow |
|
Constructed Date
|
2025 |
|
Construction Style Attachment
|
Detached |
|
Exterior Finish
|
Vinyl Siding |
|
Flooring Type
|
Laminate, Other |
|
Foundation Type
|
Concrete |
|
Heating Fuel
|
Electric |
|
Heating Type
|
Baseboard Heaters |
|
Stories Total
|
1 |
|
Size Interior
|
2,292 Ft2 |
|
Type
|
House |
|
Utility Water
|
Municipal Water |
Land
|
Access Type
|
Year-round Access |
|
Acreage
|
No |
|
Land Amenities
|
Recreation |
|
Landscape Features
|
Partially Landscaped |
|
Sewer
|
Municipal Sewage System |
|
Size Irregular
|
60' X 90' Approx. |
|
Size Total Text
|
60' X 90' Approx.|4,051 - 7,250 Sqft |
|
Zoning Description
|
Res. |
Rooms
| Level |
Type |
Length |
Width |
Dimensions |
|
Main Level |
Bedroom |
|
|
9'11"" x 10' |
|
Main Level |
Bedroom |
|
|
11'3"" x 10'3"" |
|
Main Level |
Ensuite |
|
|
8'4"" x 10'5"" |
|
Main Level |
Primary Bedroom |
|
|
13'9"" x 11'10"" |
|
Main Level |
Bath (# Pieces 1-6) |
|
|
6'8"" x 10'3"" |
|
Main Level |
Kitchen |
|
|
19'5"" x 13'9"" |
|
Main Level |
Living Room |
|
|
18' x 14'5"" |
|
Main Level |
Foyer |
|
|
5'5"" x 12'7"" |
https://www.realtor.ca/real-estate/27571019/lot-16-ridgewood-crescent-clarenville







