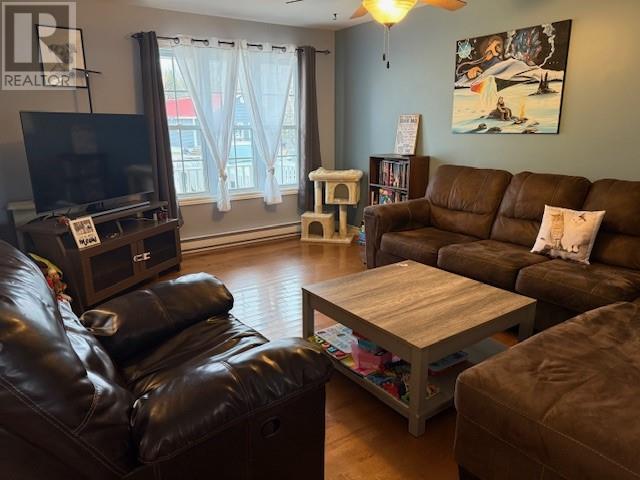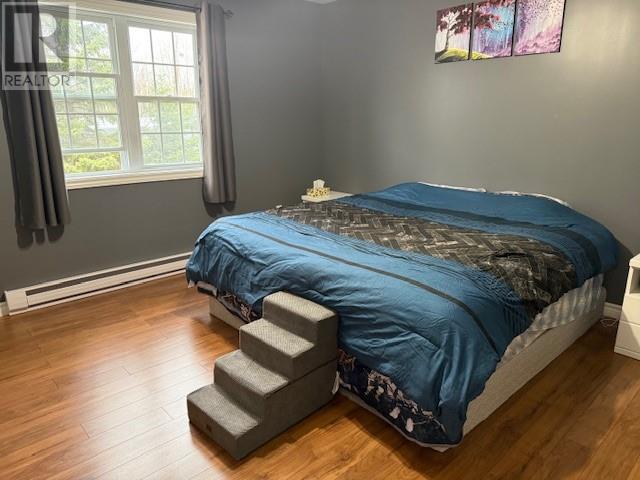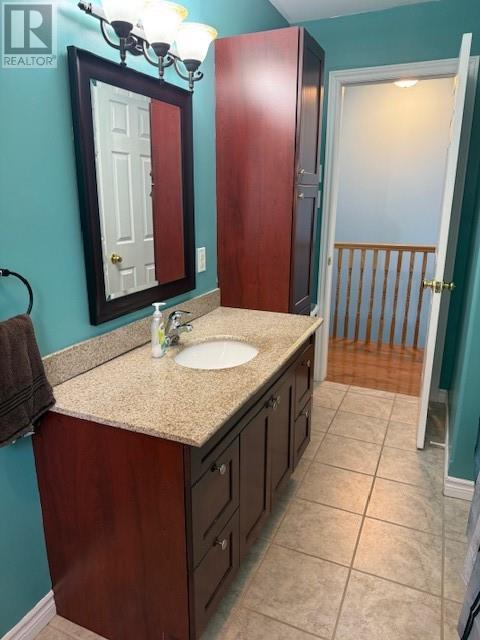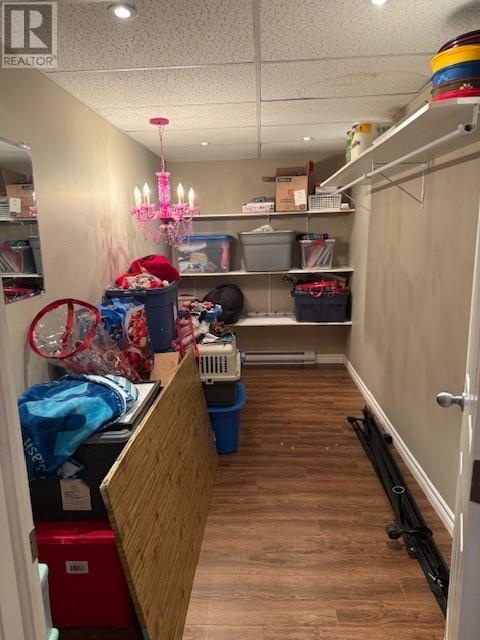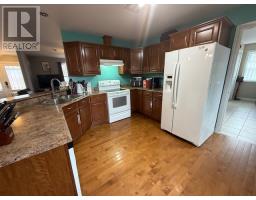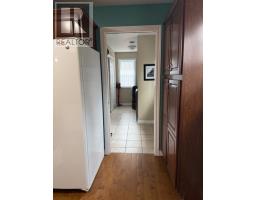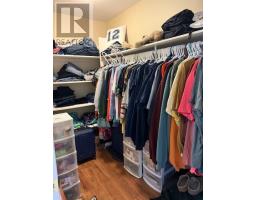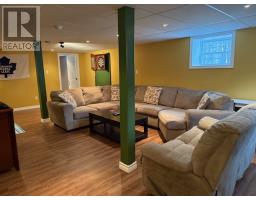3 Bedroom
2 Bathroom
2,757 ft2
Bungalow
Air Exchanger
Landscaped
$419,900
Upon coming in through the front door, you are greeted with an open concept living and kitchen area. Sunlight pours through the windows, casting a warm, golden glow that highlights the beauty of the hardwood floors. The main floor consists of a living area, an eat-in kitchen, three bedrooms, bathroom and laundry room. Accessed from the hallway, as well as the primary bedroom, the elegant main bathroom features ceramic tile flooring that compliments the sleek stone countertop. Discover the fully finished basement, offering an expansive recreation room perfect for entertainment or relaxation. This versatile space includes two additional bonus rooms, ideal for a home office, gym or media room. A full bathroom adds convenience, making this basement a complete and functional extension of the home, perfect for hosting or everyday use. Conveniently attached, the garage provides direct access to the home, offering ease and comfort, especially during the colder months. The backyard is fully fenced and has lots of mature trees. This house is incredible and has so much to offer!! (id:47656)
Property Details
|
MLS® Number
|
1284757 |
|
Property Type
|
Single Family |
|
Structure
|
Patio(s) |
Building
|
Bathroom Total
|
2 |
|
Bedrooms Above Ground
|
3 |
|
Bedrooms Total
|
3 |
|
Appliances
|
Dishwasher, Refrigerator, Microwave |
|
Architectural Style
|
Bungalow |
|
Constructed Date
|
2010 |
|
Construction Style Attachment
|
Detached |
|
Cooling Type
|
Air Exchanger |
|
Exterior Finish
|
Vinyl Siding |
|
Flooring Type
|
Ceramic Tile, Laminate, Wood |
|
Foundation Type
|
Concrete |
|
Heating Fuel
|
Electric |
|
Stories Total
|
1 |
|
Size Interior
|
2,757 Ft2 |
|
Type
|
House |
|
Utility Water
|
Municipal Water |
Parking
Land
|
Acreage
|
No |
|
Landscape Features
|
Landscaped |
|
Sewer
|
Municipal Sewage System |
|
Size Irregular
|
84' X 200' Approx |
|
Size Total Text
|
84' X 200' Approx|under 1/2 Acre |
|
Zoning Description
|
Rld-1 |
Rooms
| Level |
Type |
Length |
Width |
Dimensions |
|
Basement |
Bath (# Pieces 1-6) |
|
|
8.5' X 9.5' |
|
Basement |
Not Known |
|
|
8.5' X 24' |
|
Basement |
Not Known |
|
|
12.5' X 17.5' |
|
Basement |
Recreation Room |
|
|
14.5' X 28' |
|
Main Level |
Laundry Room |
|
|
8' X 13.5' |
|
Main Level |
Foyer |
|
|
7.5' X 16' |
|
Main Level |
Bath (# Pieces 1-6) |
|
|
7.5' X 12' |
|
Main Level |
Bedroom |
|
|
9.5' X 10' |
|
Main Level |
Bedroom |
|
|
12' X 13' |
|
Main Level |
Primary Bedroom |
|
|
12' X 13.5' |
|
Main Level |
Kitchen |
|
|
13.5' X 21.5' |
|
Main Level |
Living Room |
|
|
12' X 15.5' |
https://www.realtor.ca/real-estate/28286083/84b-palliser-crescent-happy-valley-goose-bay



