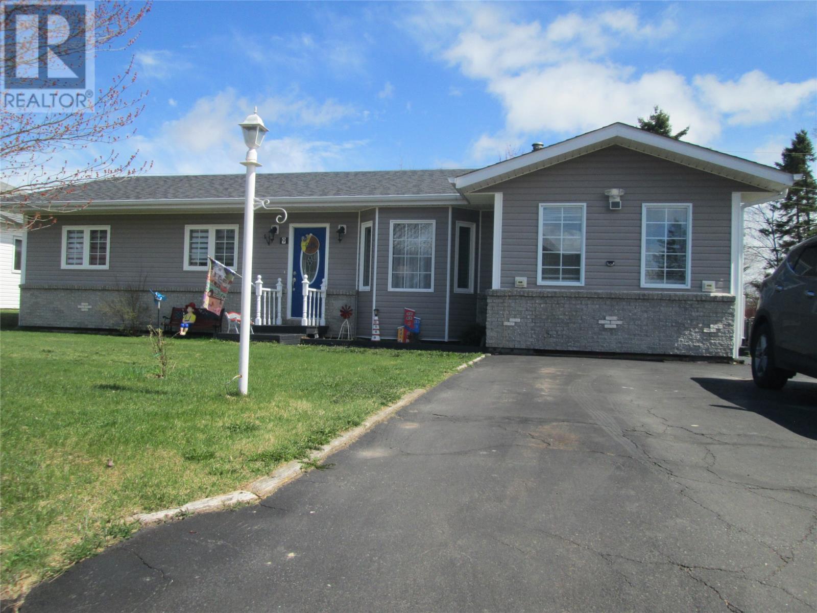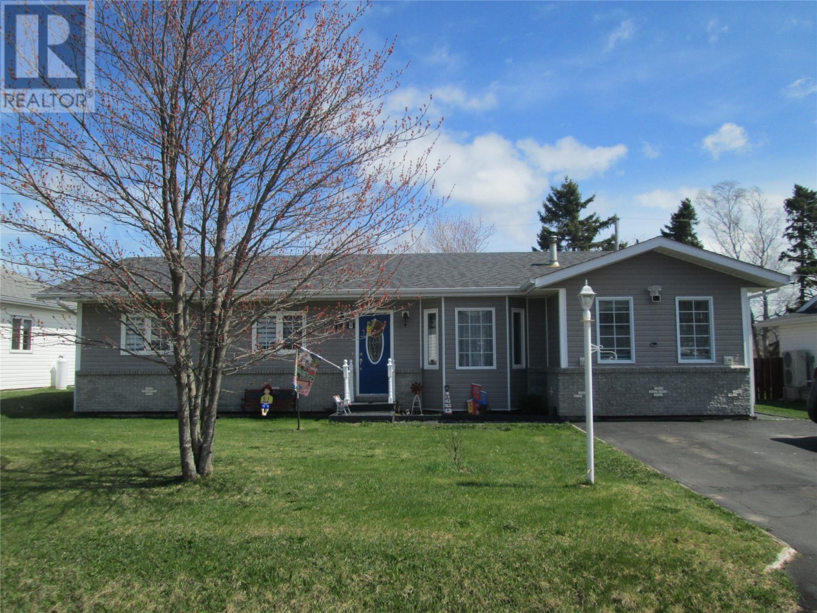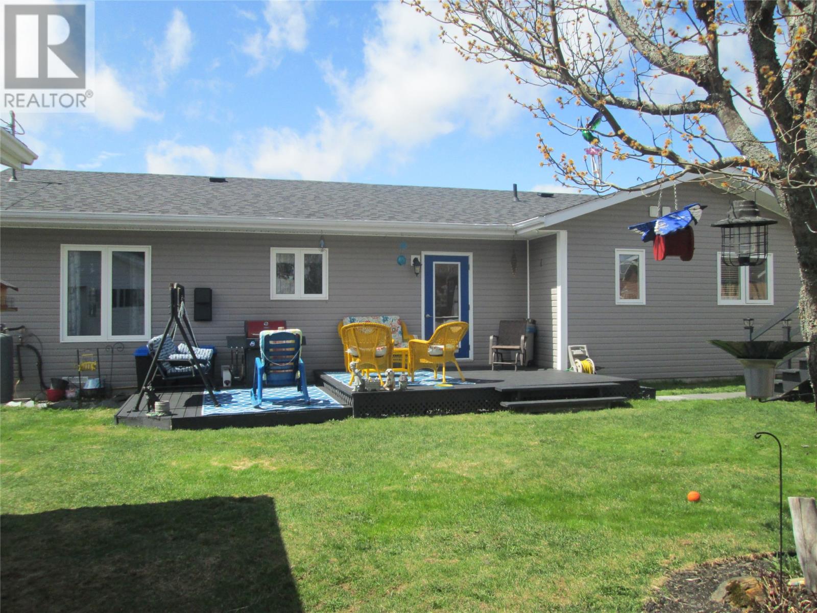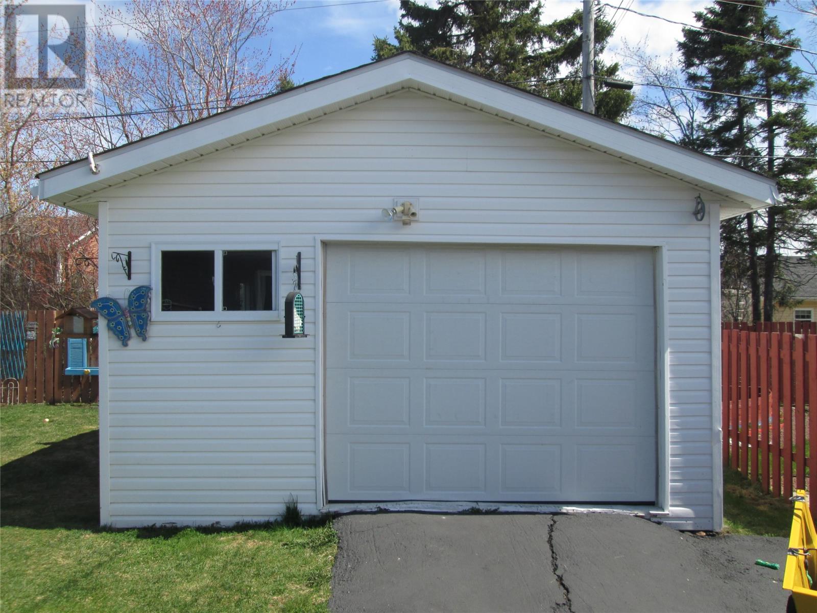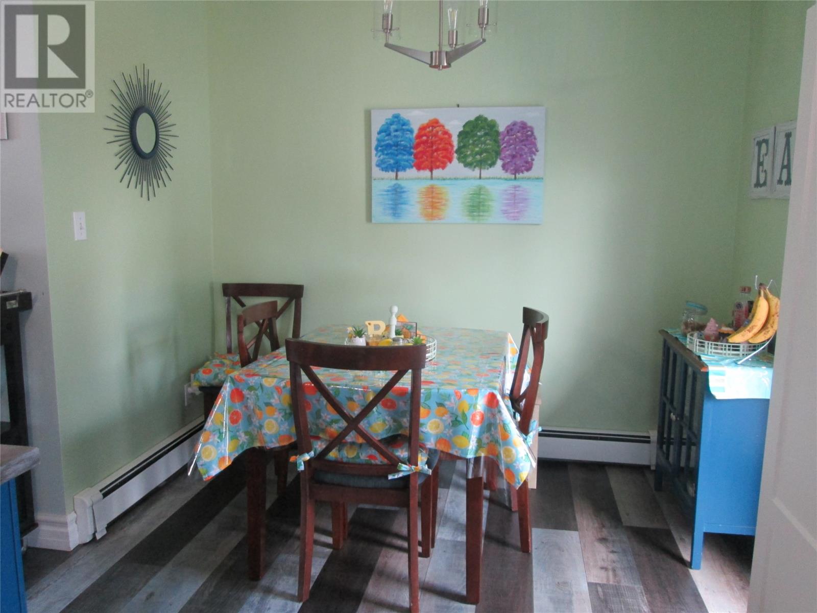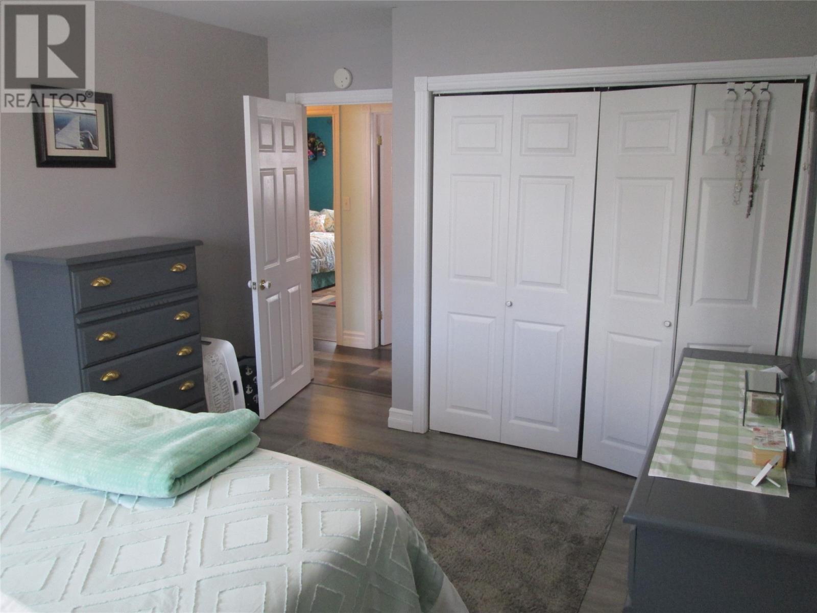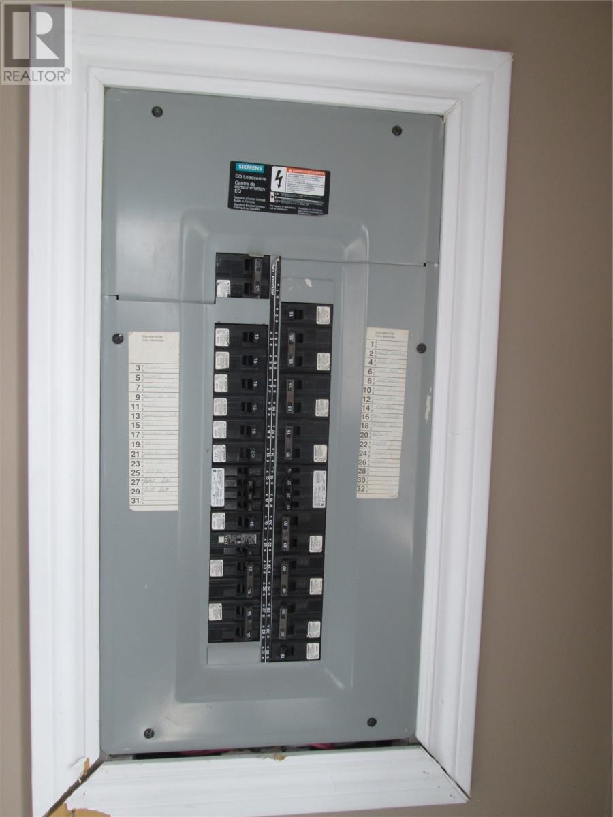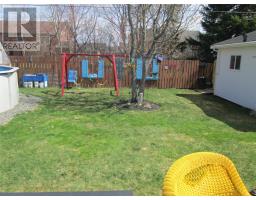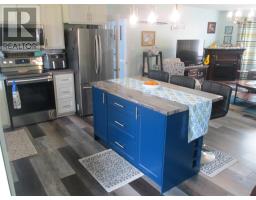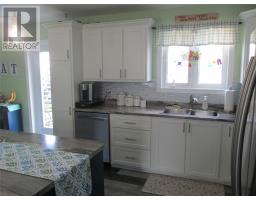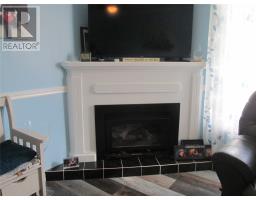3 Bedroom
2 Bathroom
1,474 ft2
Bungalow
Above Ground Pool
Central Air Conditioning
Baseboard Heaters, Heat Pump, Hot Water Radiator Heat
Landscaped
$289,900
This warm, inviting one level home is located in a quiet well established neighborhood in the scenic Riverfront Town of Bishop's Falls . Situated on a fully landscaped lot this home is situated near schools, churches, parks and the T-rail perfect for any outdoor enthusiast. Main level of this home features an open concept design with new kitchen cabinets and stainless steel appliances(2021), living room, dining area with garden door leading out onto the back deck, family room with propane fireplace, primary bedroom with 3 piece ensuite, 2 additional bedrooms, main bath, foyer/laundry and a 12x12 storage room. Exterior of home was renovated in 2021 with all new vinyl siding, doors and new shingles . Other features this home has to offer is a fully paved driveway, fenced in yard, 16x20 storage shed, mini split heat pump, upgraded insulation in crawl space and attic , all new flooring throughout most of the house and as an added bonus this home includes an above ground pool ready to go for summer ! Home is heated by hot water baseboard radiant oil heat and a mini split heat pump. (id:47656)
Property Details
|
MLS® Number
|
1284803 |
|
Property Type
|
Single Family |
|
Pool Type
|
Above Ground Pool |
Building
|
Bathroom Total
|
2 |
|
Bedrooms Above Ground
|
3 |
|
Bedrooms Total
|
3 |
|
Appliances
|
Dishwasher, Refrigerator, Stove |
|
Architectural Style
|
Bungalow |
|
Constructed Date
|
1991 |
|
Construction Style Attachment
|
Detached |
|
Cooling Type
|
Central Air Conditioning |
|
Exterior Finish
|
Vinyl Siding |
|
Flooring Type
|
Laminate, Other |
|
Foundation Type
|
Poured Concrete |
|
Heating Fuel
|
Oil |
|
Heating Type
|
Baseboard Heaters, Heat Pump, Hot Water Radiator Heat |
|
Stories Total
|
1 |
|
Size Interior
|
1,474 Ft2 |
|
Type
|
House |
|
Utility Water
|
Municipal Water |
Land
|
Access Type
|
Year-round Access |
|
Acreage
|
No |
|
Landscape Features
|
Landscaped |
|
Sewer
|
Municipal Sewage System |
|
Size Irregular
|
70x115 |
|
Size Total Text
|
70x115|under 1/2 Acre |
|
Zoning Description
|
Rersidential |
Rooms
| Level |
Type |
Length |
Width |
Dimensions |
|
Main Level |
Storage |
|
|
12x12 |
|
Main Level |
Bath (# Pieces 1-6) |
|
|
6x8 |
|
Main Level |
Family Room |
|
|
12x13 |
|
Main Level |
Ensuite |
|
|
7x6 |
|
Main Level |
Bedroom |
|
|
11x11 |
|
Main Level |
Bedroom |
|
|
11x11 |
|
Main Level |
Primary Bedroom |
|
|
15x11 |
|
Main Level |
Living Room |
|
|
14x15 |
|
Main Level |
Not Known |
|
|
13x19 |
|
Main Level |
Porch |
|
|
12x5 |
https://www.realtor.ca/real-estate/28282578/9-mcdonald-crescent-bishops-falls

