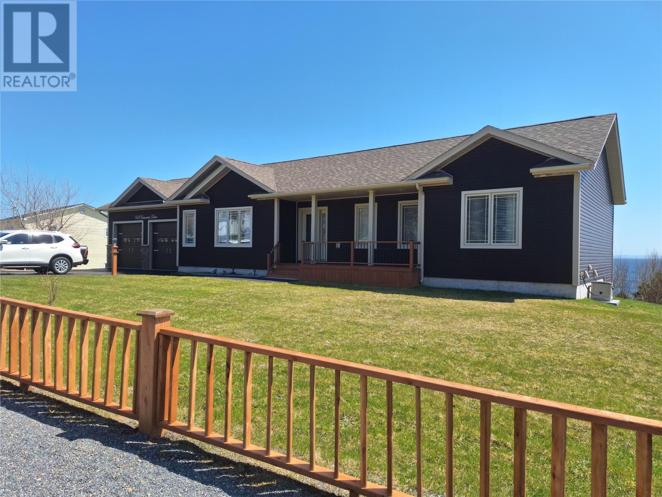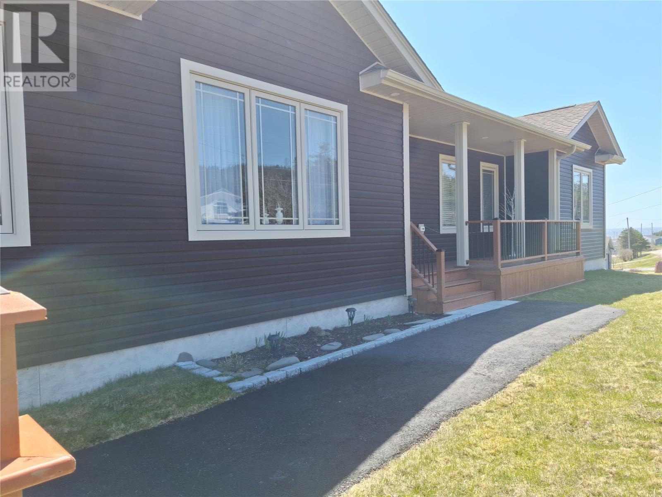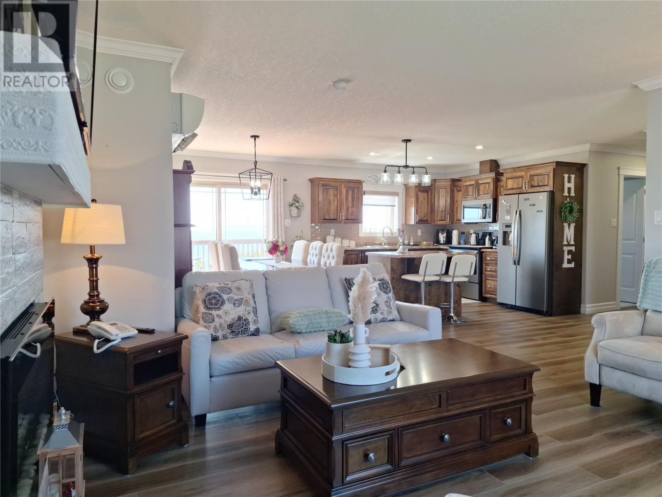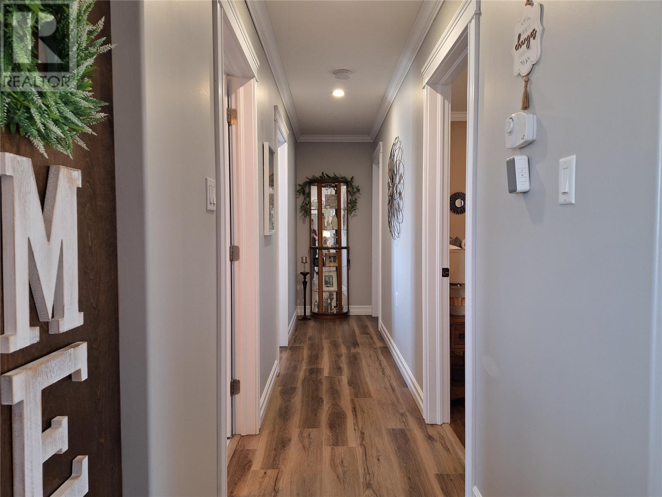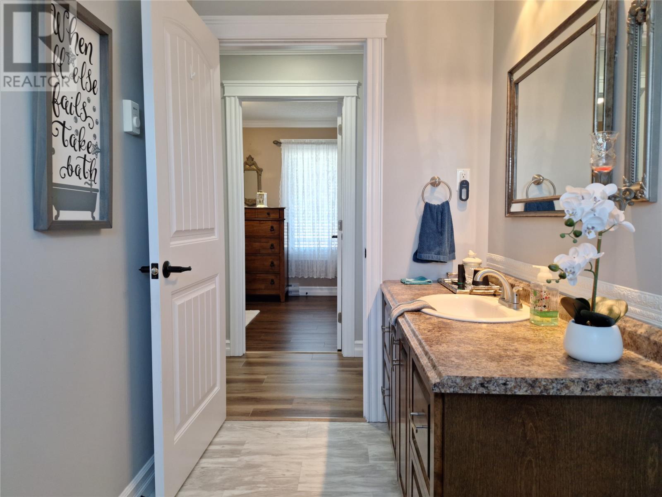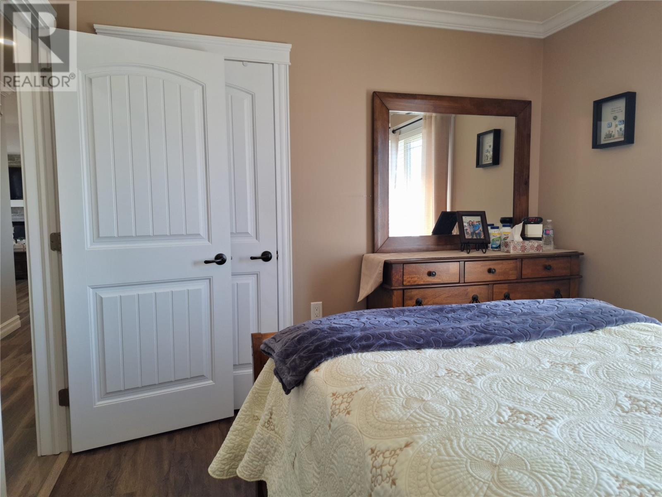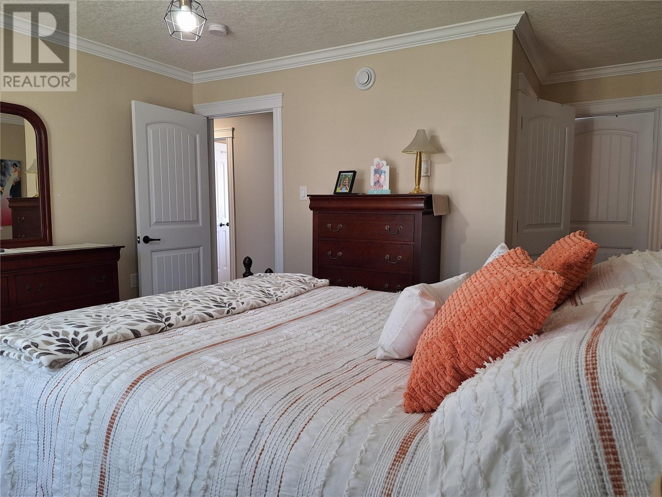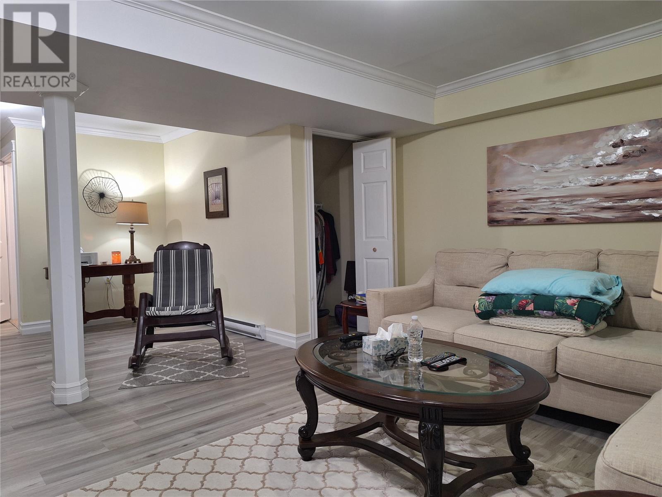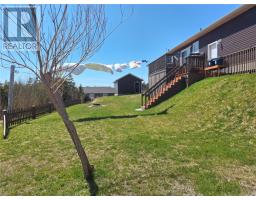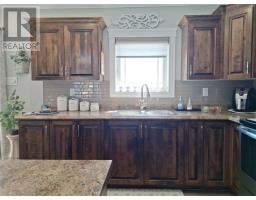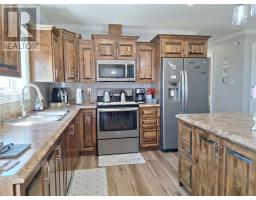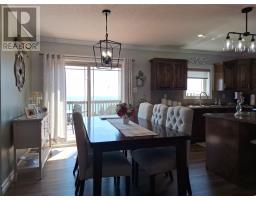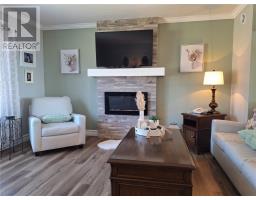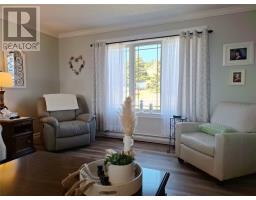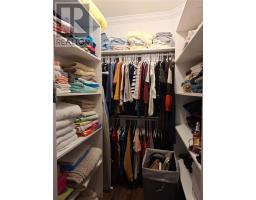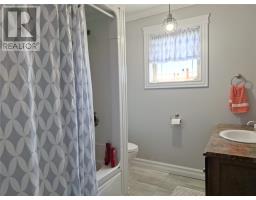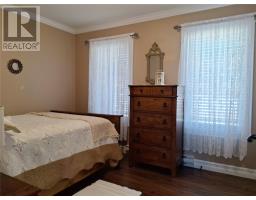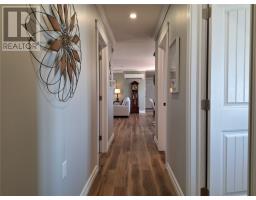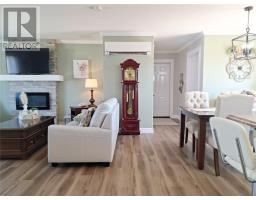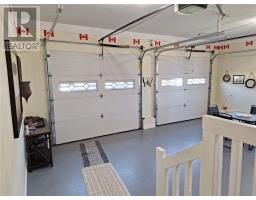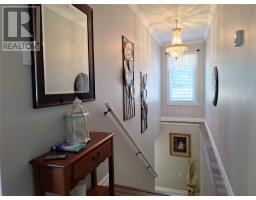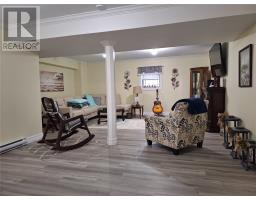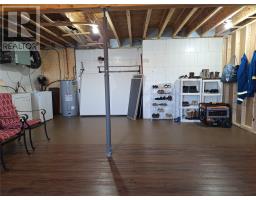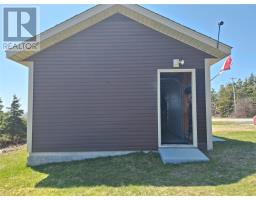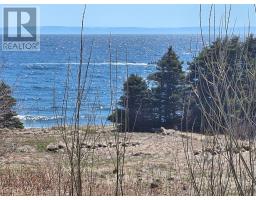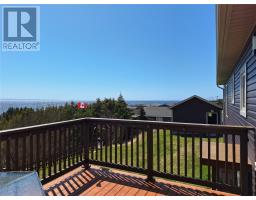3 Bedroom
2 Bathroom
2,808 ft2
Bungalow
Fireplace
Air Exchanger
Baseboard Heaters, Heat Pump
Acreage
$379,000
Welcome to this beautifully maintained 7-year-old bungalow, nestled on a generous 1.26-acre lot in the heart of scenic Cape St. George. With a walkout basement and stunning views of the ocean and local wharf, this home offers the perfect blend of comfort, convenience, and coastal living. The main floor features a bright, open-concept layout with an eat-in kitchen, center island with seating, and patio doors leading to a back deck – ideal for soaking in the view, spotting whales, or watching the fishing boats return with their catch. The cozy living room includes a built-in fireplace and ample space for entertaining. Enjoy year-round comfort with electric baseboard heaters and a mini-split heat pump that provides economical heating in cooler months and air conditioning during the summer. This home includes 3 bedrooms and 2 full baths on the main level, including a primary suite with full ensuite and walk-in closet. A laundry room, pantry, and easy access to the attached 24’ x 24’ garage complete the main floor. Downstairs, the walkout basement offers a large family room, oversized utility area, and an additional room with backyard access – perfect for a guest suite, home office, or potential rental. Extras include epoxy garage flooring, a 20’ x 16’ storage shed, paved double driveway, and backyard fire pit. Whether you're raising a family or enjoying retirement, this property is the perfect place to call home. Don’t delay–book your viewing today! (id:47656)
Property Details
|
MLS® Number
|
1284667 |
|
Property Type
|
Single Family |
|
Equipment Type
|
None |
|
Rental Equipment Type
|
None |
|
Storage Type
|
Storage Shed |
|
Structure
|
Patio(s) |
|
View Type
|
Ocean View |
Building
|
Bathroom Total
|
2 |
|
Bedrooms Above Ground
|
3 |
|
Bedrooms Total
|
3 |
|
Appliances
|
Refrigerator, Microwave, Stove, Washer, Dryer |
|
Architectural Style
|
Bungalow |
|
Constructed Date
|
2018 |
|
Construction Style Attachment
|
Detached |
|
Cooling Type
|
Air Exchanger |
|
Exterior Finish
|
Other, Vinyl Siding |
|
Fireplace Present
|
Yes |
|
Flooring Type
|
Laminate, Other |
|
Foundation Type
|
Poured Concrete |
|
Heating Fuel
|
Electric |
|
Heating Type
|
Baseboard Heaters, Heat Pump |
|
Stories Total
|
1 |
|
Size Interior
|
2,808 Ft2 |
|
Type
|
House |
|
Utility Water
|
Municipal Water |
Parking
Land
|
Access Type
|
Water Access, Year-round Access |
|
Acreage
|
Yes |
|
Fence Type
|
Partially Fenced |
|
Sewer
|
Septic Tank |
|
Size Irregular
|
169' X 288' Irregular |
|
Size Total Text
|
169' X 288' Irregular|1 - 3 Acres |
|
Zoning Description
|
Res |
Rooms
| Level |
Type |
Length |
Width |
Dimensions |
|
Basement |
Utility Room |
|
|
TBD |
|
Basement |
Mud Room |
|
|
TBD |
|
Basement |
Mud Room |
|
|
TBD |
|
Basement |
Recreation Room |
|
|
TBD |
|
Main Level |
Laundry Room |
|
|
TBD |
|
Main Level |
Not Known |
|
|
TBD |
|
Main Level |
Living Room/fireplace |
|
|
TBD |
|
Main Level |
Not Known |
|
|
TBD |
|
Main Level |
Bath (# Pieces 1-6) |
|
|
TBD |
|
Main Level |
Bedroom |
|
|
TBD |
|
Main Level |
Ensuite |
|
|
TBD |
|
Main Level |
Primary Bedroom |
|
|
TBD |
|
Main Level |
Bedroom |
|
|
TBD |
|
Main Level |
Foyer |
|
|
TBD |
https://www.realtor.ca/real-estate/28271695/943-oceanview-drive-cape-st-george

