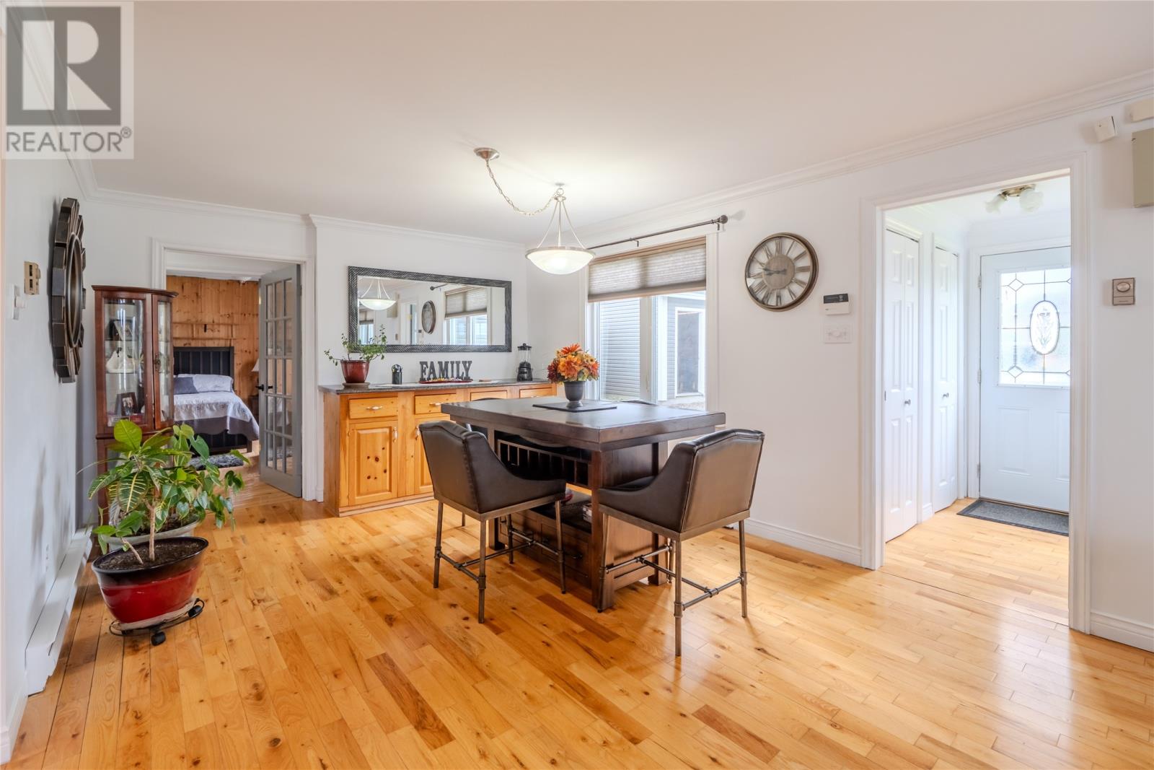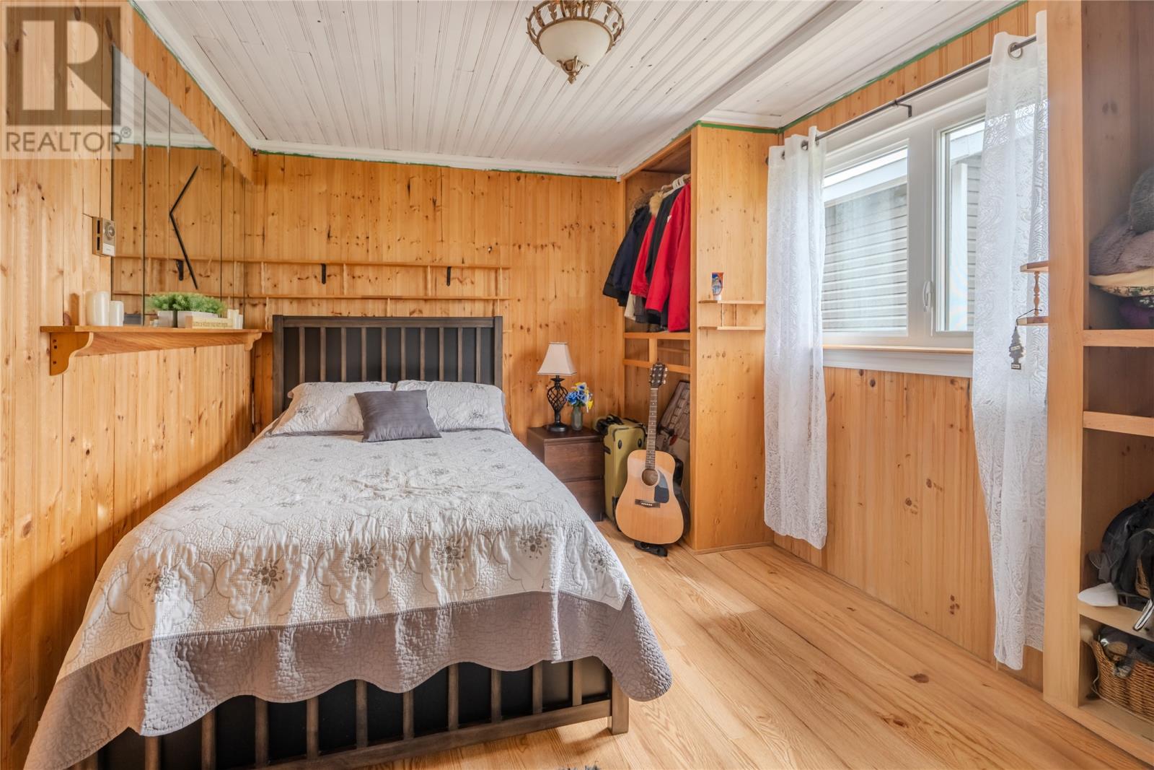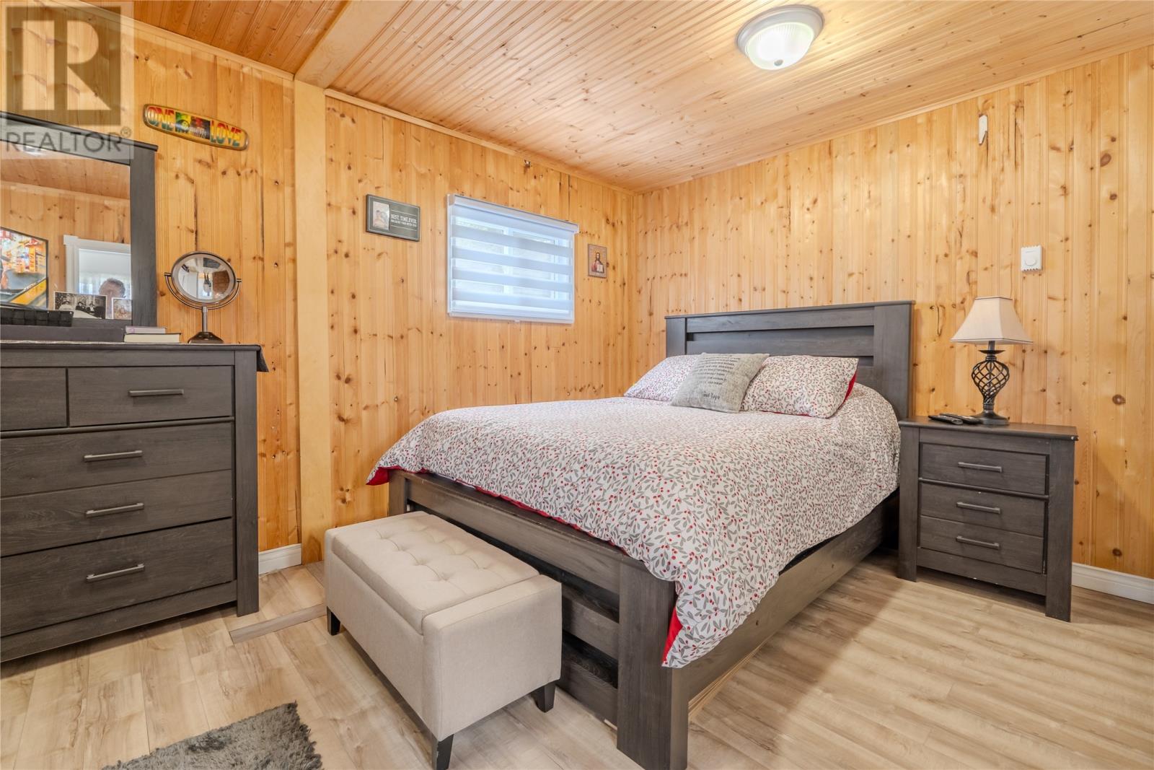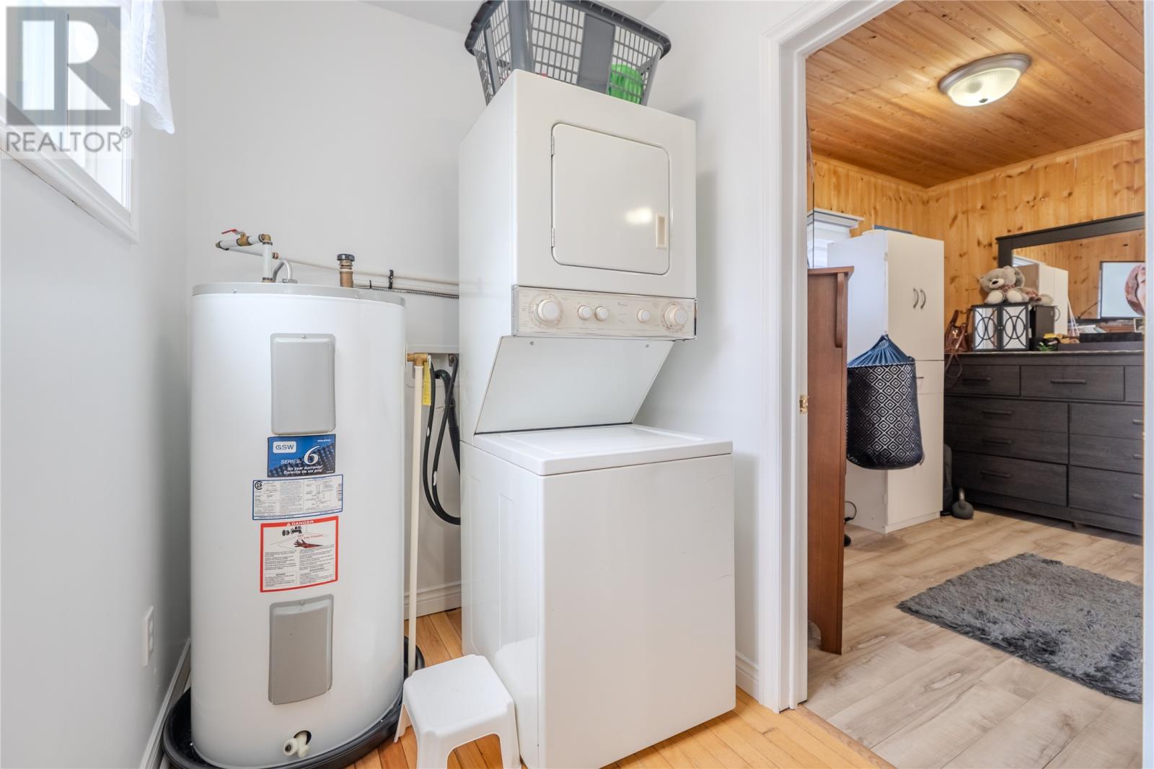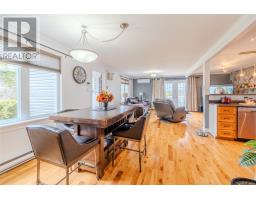2 Bedroom
1 Bathroom
1,048 ft2
Bungalow
Baseboard Heaters
Acreage
Landscaped
$275,000
WATERFRONT RETREAT – JUST 35 MINUTES FROM ST. JOHN’S! Escape the city and unwind in this peaceful waterfront property on Salmonier Line. Ideally located close to St. John’s for convenience, yet far enough to enjoy the tranquility of nature with direct water access. Nestled among mature trees and lush greenery, this charming cottage offers privacy and serenity. The extended driveway keeps the home tucked away from the road, creating a quiet, cozy atmosphere. Extensively upgraded, the property features a new garage, siding, shingles, shed, and two mini-splits (in both the cottage and garage). The garage is roughed in for a bathroom, with a small septic system already installed behind it—ideal for future development. Inside, you’ll find a well-maintained open-concept layout with kitchen, dining, and living areas that flow seamlessly. The home includes two spacious bedrooms and a full bath, with patio doors leading to a deck overlooking Bermuda Lake—perfect for enjoying the peaceful view. This property is a rare blend of comfort, privacy, and natural beauty—perfect as a year-round home or weekend getaway! As per seller direction no conveyance of any offers until 4pm Sunday May 11th. (id:47656)
Property Details
|
MLS® Number
|
1284440 |
|
Property Type
|
Recreational |
Building
|
Bathroom Total
|
1 |
|
Bedrooms Above Ground
|
2 |
|
Bedrooms Total
|
2 |
|
Appliances
|
Dishwasher, Refrigerator, Stove |
|
Architectural Style
|
Bungalow |
|
Constructed Date
|
1980 |
|
Construction Style Attachment
|
Detached |
|
Exterior Finish
|
Vinyl Siding |
|
Flooring Type
|
Hardwood |
|
Foundation Type
|
Wood |
|
Heating Fuel
|
Electric |
|
Heating Type
|
Baseboard Heaters |
|
Stories Total
|
1 |
|
Size Interior
|
1,048 Ft2 |
|
Type
|
Recreational |
|
Utility Water
|
Drilled Well |
Parking
Land
|
Access Type
|
Year-round Access |
|
Acreage
|
Yes |
|
Landscape Features
|
Landscaped |
|
Sewer
|
Septic Tank |
|
Size Irregular
|
152 X 270 X 171 X 210 |
|
Size Total Text
|
152 X 270 X 171 X 210|1 - 3 Acres |
|
Zoning Description
|
Res. |
Rooms
| Level |
Type |
Length |
Width |
Dimensions |
|
Main Level |
Laundry Room |
|
|
5.3 X 7.1 |
|
Main Level |
Bath (# Pieces 1-6) |
|
|
4PC |
|
Main Level |
Bedroom |
|
|
12.5 X 10.7 |
|
Main Level |
Primary Bedroom |
|
|
10.4 X 15.2 |
|
Main Level |
Dining Room |
|
|
15.6 X 11.10 |
|
Main Level |
Kitchen |
|
|
9.8 X 7.6 |
|
Main Level |
Living Room |
|
|
15.6 X 11.10 |
|
Main Level |
Porch |
|
|
5.6 X 7 |
https://www.realtor.ca/real-estate/28260602/23b-salmonier-line-salmonier







