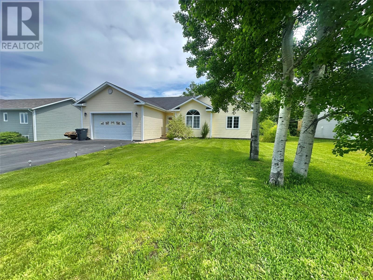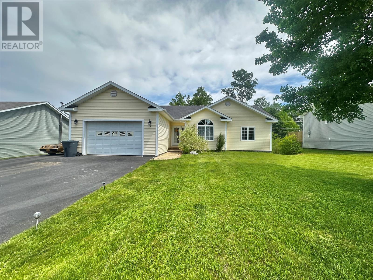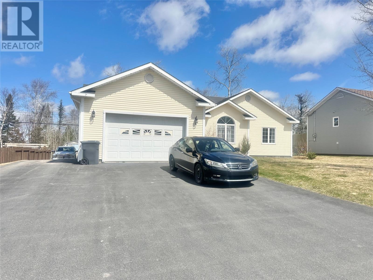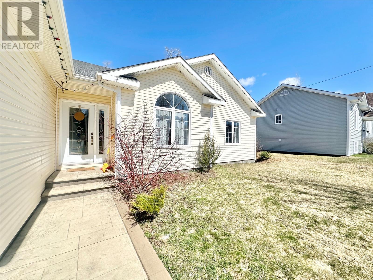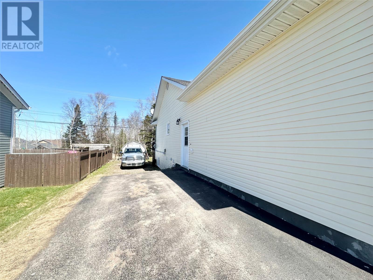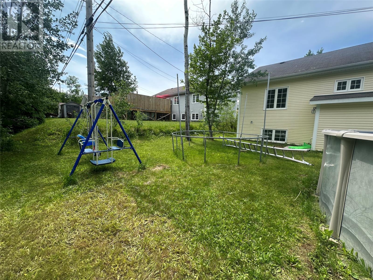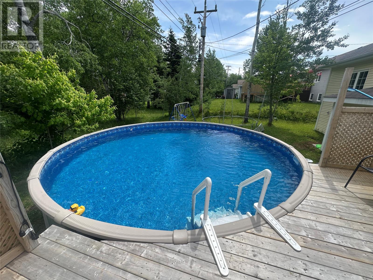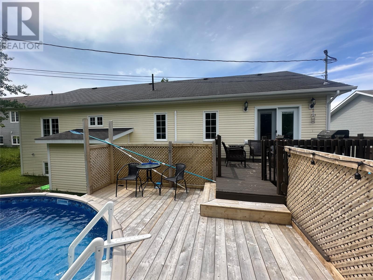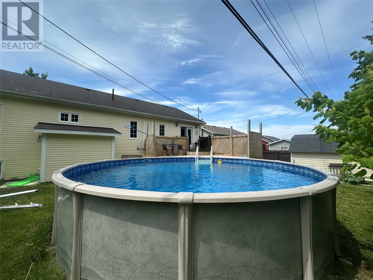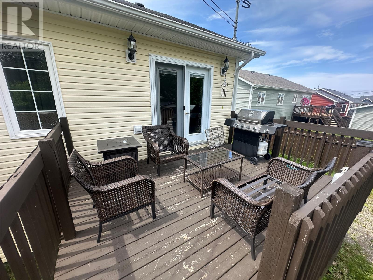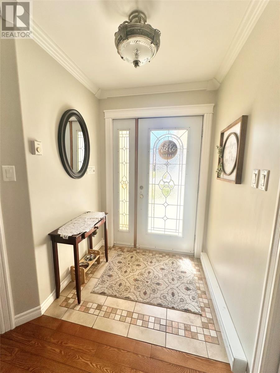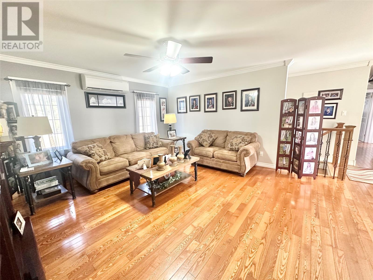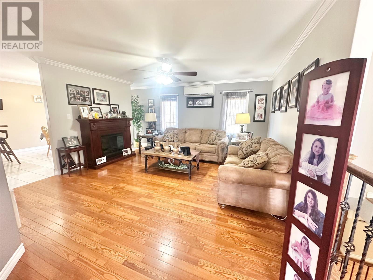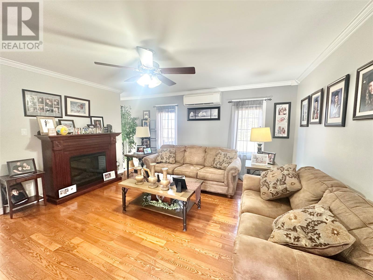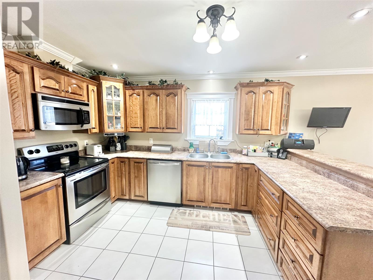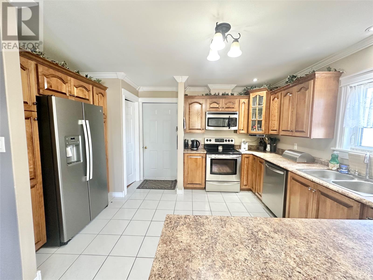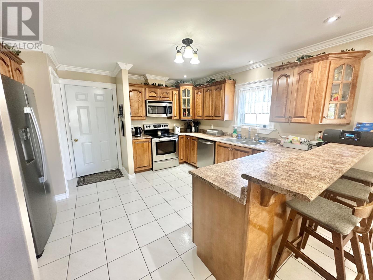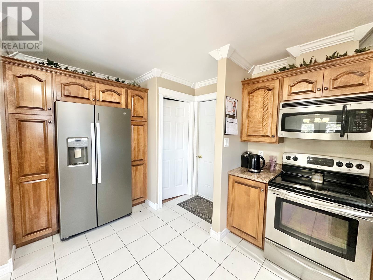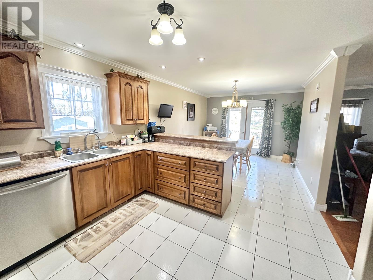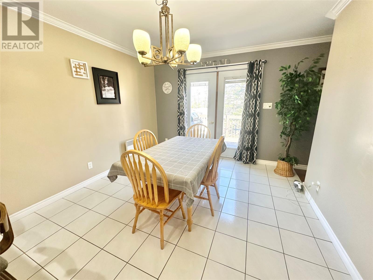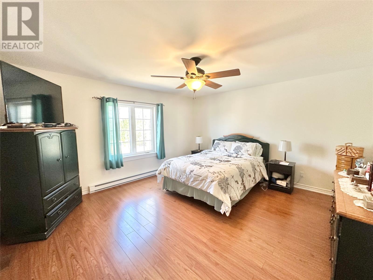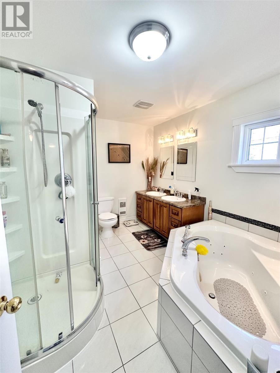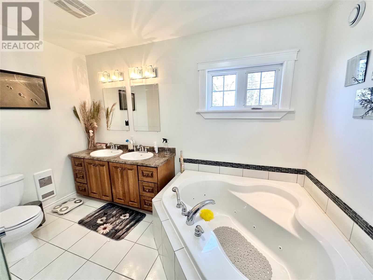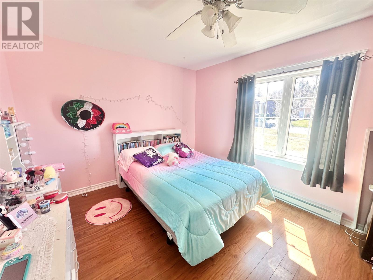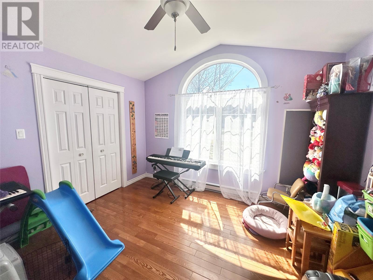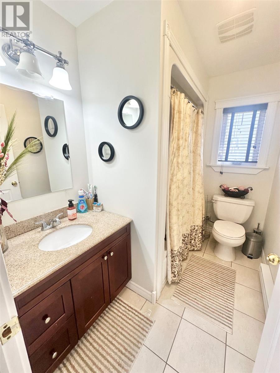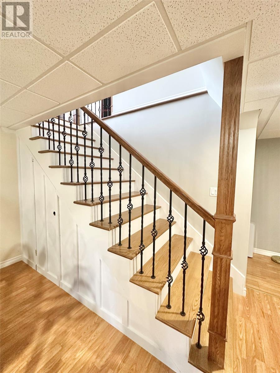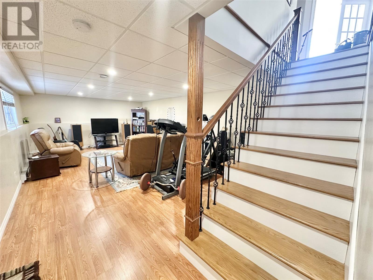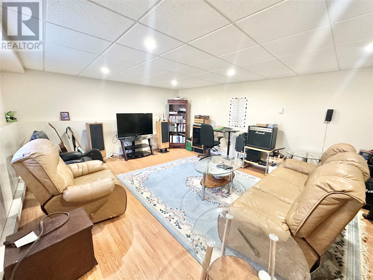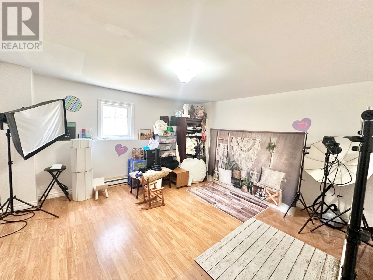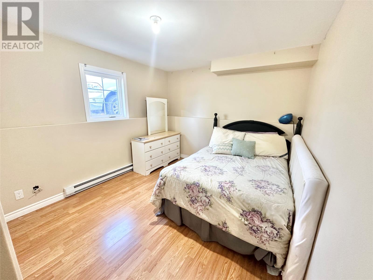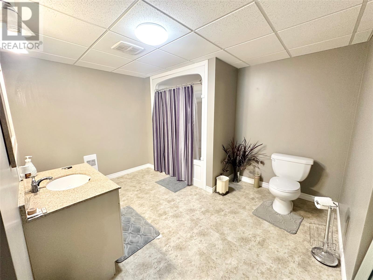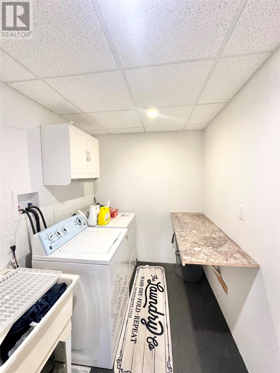6 Bedroom
3 Bathroom
3,182 ft2
Bungalow
Baseboard Heaters, Heat Pump
$419,000
PLANNING FOR THE FUTURE? THIS HOME WILL ACCOMMODATE A LARGE ACTIVE FAMILY! Located in a friendly neighborhood is this six bedroom, three bathroom bungalow with attached garage. Fully landscaped lot with paved driveway, stamped concrete walkway, large above ground heated pool and deck, as well as a baby barn. The main floor consists of foyer with coat closet, roomy living area, kitchen with ample cabinet space, stainless steel appliances & large pantry; eating area with garden doors leading to back patio; main bath, three spacious bedrooms with the primary featuring a 4pc ensuite and walk in closet. Hardwood flooring & crown moldings throughout the main areas of the home! A beautiful hardwood staircase will take you to the lower level leading you into a LARGE family room with outside entrance, three more spacious bedrooms, full bath, laundry & loads of storage space. This home is completed from top to bottom with quality & pride, heated with electric baseboard as well two mini splits. Everyone will have their own space in this home! (id:47656)
Property Details
|
MLS® Number
|
1284585 |
|
Property Type
|
Single Family |
Building
|
Bathroom Total
|
3 |
|
Bedrooms Above Ground
|
3 |
|
Bedrooms Below Ground
|
3 |
|
Bedrooms Total
|
6 |
|
Appliances
|
Dishwasher, See Remarks |
|
Architectural Style
|
Bungalow |
|
Constructed Date
|
2009 |
|
Construction Style Attachment
|
Detached |
|
Exterior Finish
|
Vinyl Siding |
|
Flooring Type
|
Ceramic Tile, Hardwood, Laminate, Mixed Flooring |
|
Foundation Type
|
Concrete |
|
Heating Fuel
|
Electric |
|
Heating Type
|
Baseboard Heaters, Heat Pump |
|
Stories Total
|
1 |
|
Size Interior
|
3,182 Ft2 |
|
Type
|
House |
|
Utility Water
|
Municipal Water |
Parking
Land
|
Acreage
|
No |
|
Sewer
|
Municipal Sewage System |
|
Size Irregular
|
80x118.7 |
|
Size Total Text
|
80x118.7|under 1/2 Acre |
|
Zoning Description
|
Res. |
Rooms
| Level |
Type |
Length |
Width |
Dimensions |
|
Basement |
Storage |
|
|
9X9 |
|
Basement |
Bedroom |
|
|
11X10 |
|
Basement |
Bedroom |
|
|
14X14 |
|
Basement |
Bedroom |
|
|
9.3X10.6 |
|
Basement |
Bath (# Pieces 1-6) |
|
|
9.10X12.04 |
|
Basement |
Laundry Room |
|
|
5.8X9.5 |
|
Basement |
Family Room |
|
|
15X26.2 |
|
Main Level |
Bath (# Pieces 1-6) |
|
|
9x6 |
|
Main Level |
Bedroom |
|
|
11.3x12.8 |
|
Main Level |
Bedroom |
|
|
13x12.10 |
|
Main Level |
Primary Bedroom |
|
|
12.8x15.8 |
|
Main Level |
Dining Room |
|
|
11.6x11.8 |
|
Main Level |
Kitchen |
|
|
13.4x13.8 |
|
Main Level |
Living Room |
|
|
16x15 |
https://www.realtor.ca/real-estate/28258532/6-griffin-street-grand-falls-windsor

