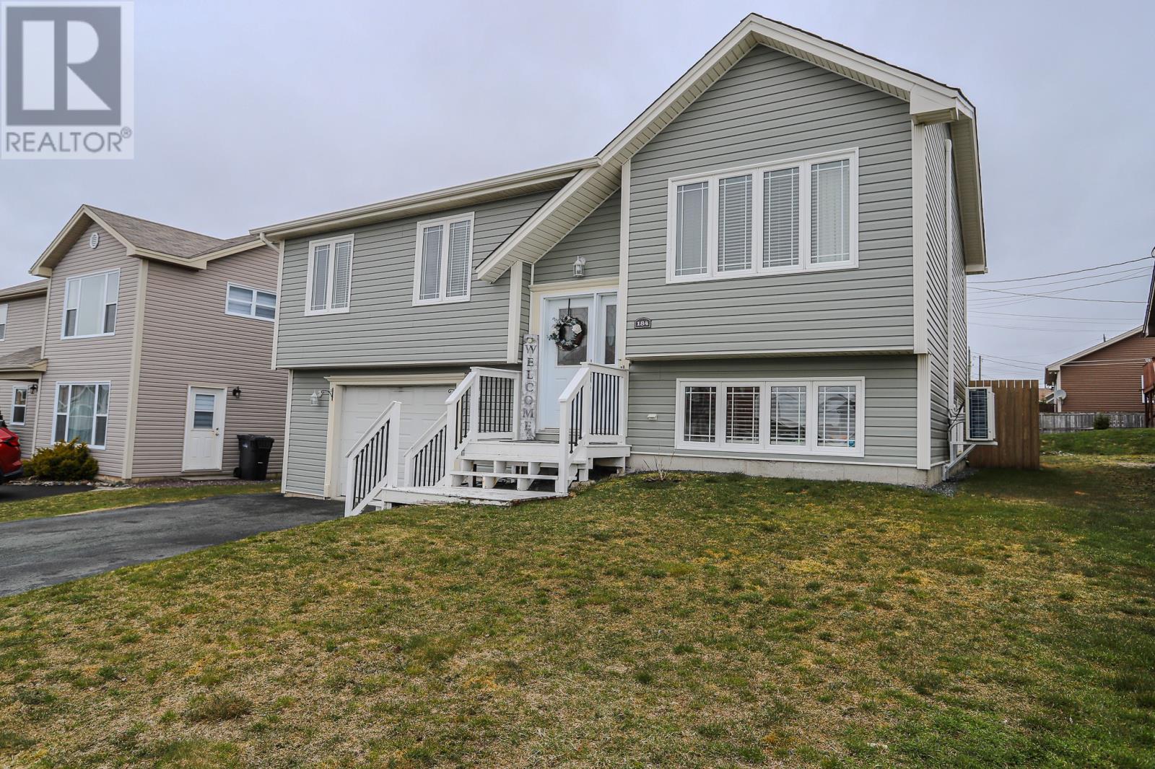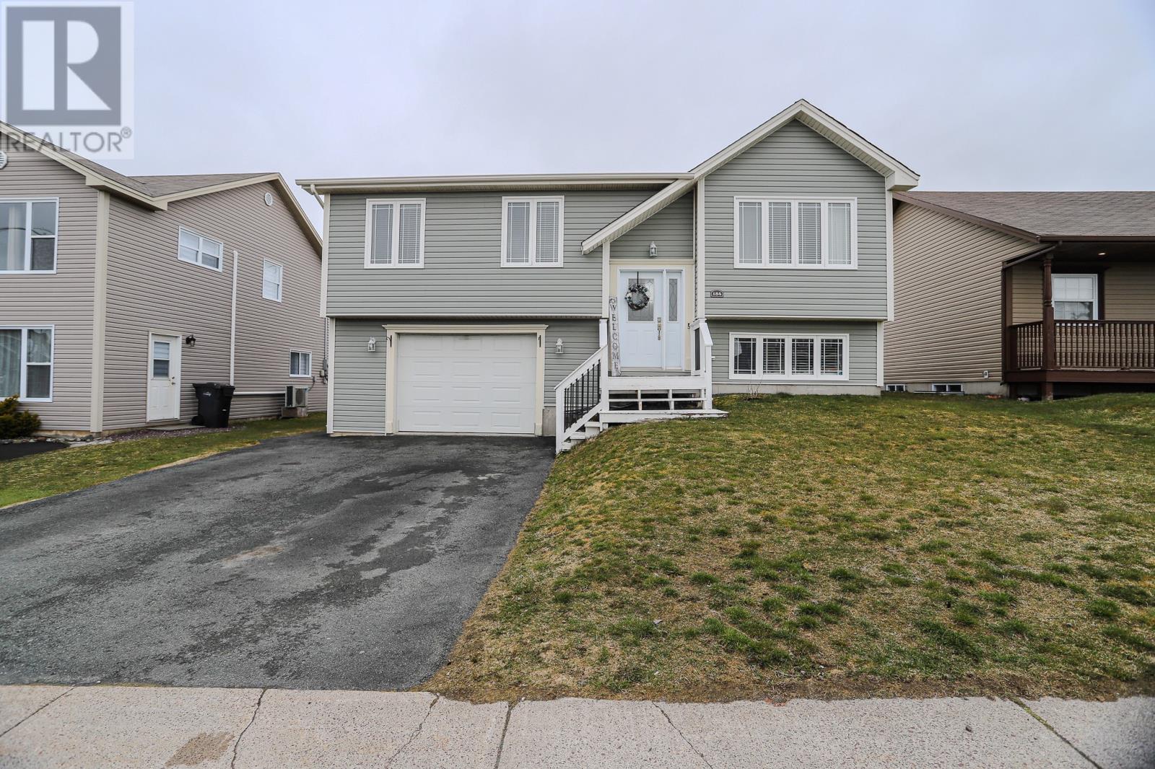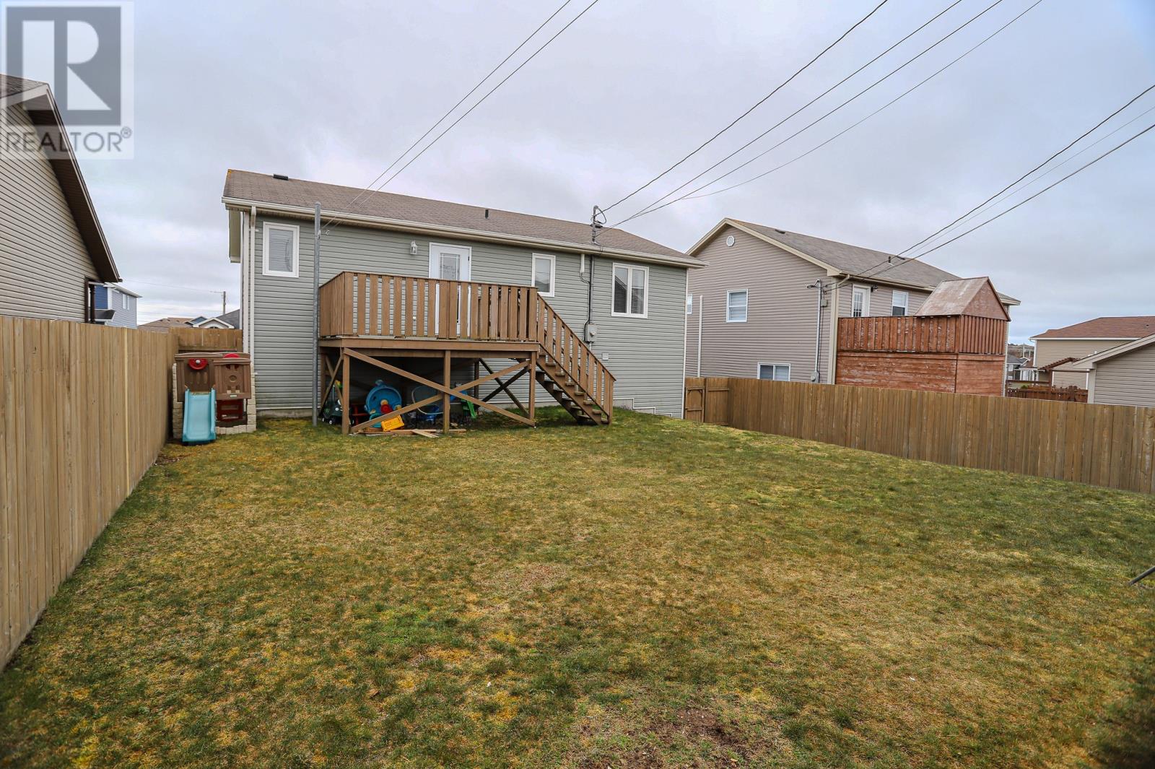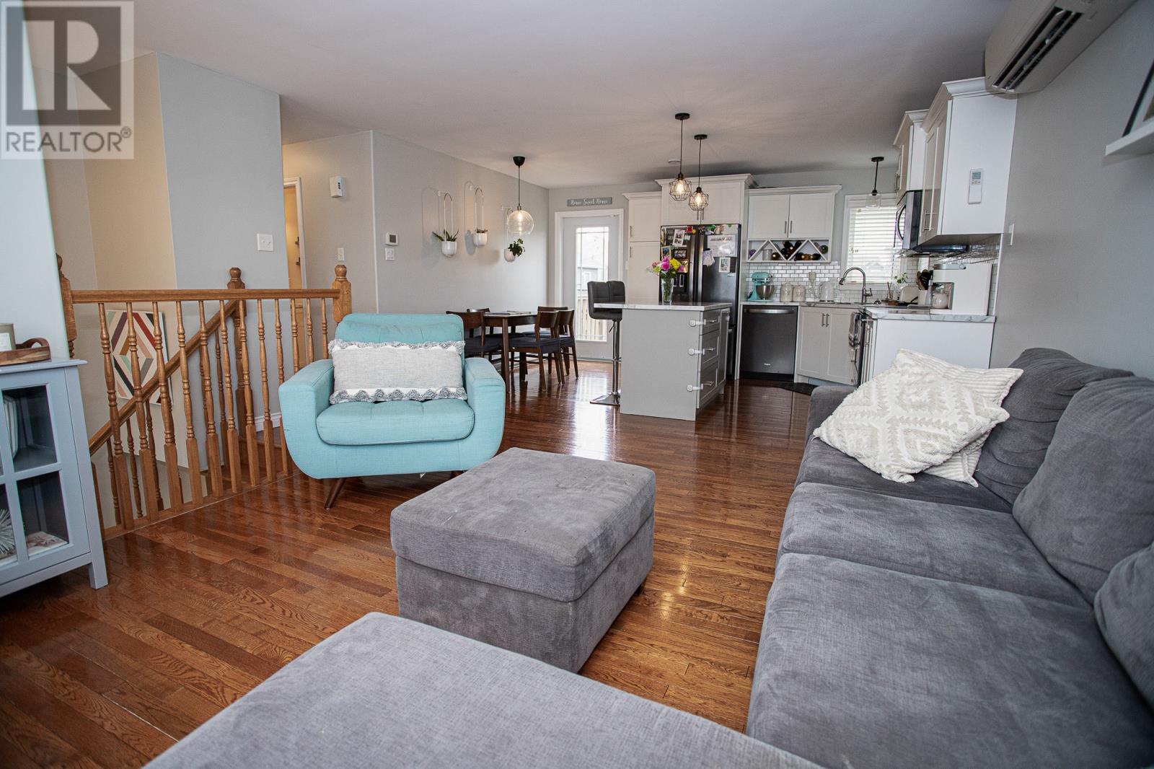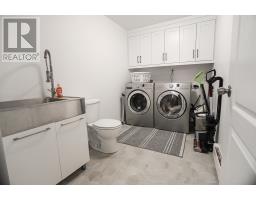3 Bedroom
3 Bathroom
1,303 ft2
Air Exchanger
Baseboard Heaters
$399,900
Located in the heart of sought-after Elizabeth Park, this beautifully maintained 15-year-young home offers the perfect blend of comfort, convenience, and community. Featuring 3 spacious bedrooms on the main floor, including a primary suite with a walk-in closet and ensuite, this home is designed with families in mind. The bright, modern kitchen has been updated with crisp white cabinetry, Spacious island seating 3 and generous storage. The home has been equipped with three mini splits to ensure year-round efficiency and comfort, located in the living room, the master bedroom and the downstairs rec room. Enjoy summer days in the fully fenced backyard or take advantage of the generous 18 x 24 in-house garage—ideal for storage or a workshop and all of your toys. Downstairs, the fully developed basement has an oversized rec room with space for play area, cozy nook for watching a movie and extra space for a home office. The laundry has custom cabinetry, laundry tub and additional half bath. Ideal for the growing family, individuals looking to downsize or enjoy as a first time home owner. Situated in a quiet, family-friendly neighbourhood, you're just steps from Elizabeth Park Elementary, local playgrounds, and scenic Evergreen Village Park. Plus, with quick access to Kenmount Road, Topsail Road, and the Outer Ring Road, commuting is a breeze. Seller direction is attached. There will be no conveyance of offers prior to 4pm, Thursday, May 8, 2025. Offers to be left open until 9pm, Thursday, May 8, 2025. (id:47656)
Property Details
|
MLS® Number
|
1284583 |
|
Property Type
|
Single Family |
|
Neigbourhood
|
Evergreen Village |
|
Amenities Near By
|
Recreation, Shopping |
|
Equipment Type
|
None |
|
Rental Equipment Type
|
None |
Building
|
Bathroom Total
|
3 |
|
Bedrooms Above Ground
|
3 |
|
Bedrooms Total
|
3 |
|
Appliances
|
Dishwasher, Refrigerator, Stove, Washer, Dryer |
|
Constructed Date
|
2010 |
|
Construction Style Attachment
|
Detached |
|
Construction Style Split Level
|
Split Level |
|
Cooling Type
|
Air Exchanger |
|
Exterior Finish
|
Vinyl Siding |
|
Fixture
|
Drapes/window Coverings |
|
Flooring Type
|
Hardwood, Laminate |
|
Foundation Type
|
Concrete |
|
Half Bath Total
|
1 |
|
Heating Fuel
|
Electric |
|
Heating Type
|
Baseboard Heaters |
|
Stories Total
|
1 |
|
Size Interior
|
1,303 Ft2 |
|
Type
|
House |
|
Utility Water
|
Municipal Water |
Parking
Land
|
Access Type
|
Year-round Access |
|
Acreage
|
No |
|
Fence Type
|
Fence |
|
Land Amenities
|
Recreation, Shopping |
|
Sewer
|
Municipal Sewage System |
|
Size Irregular
|
4951.4 Sq Ft |
|
Size Total Text
|
4951.4 Sq Ft|4,051 - 7,250 Sqft |
|
Zoning Description
|
Res |
Rooms
| Level |
Type |
Length |
Width |
Dimensions |
|
Lower Level |
Not Known |
|
|
18.4 X 24 |
|
Lower Level |
Laundry Room |
|
|
6.5 X 10.10 |
|
Lower Level |
Recreation Room |
|
|
10.11 X 23.6 |
|
Main Level |
Bath (# Pieces 1-6) |
|
|
4 Piece |
|
Main Level |
Bedroom |
|
|
9 x 9 |
|
Main Level |
Bedroom |
|
|
9 x 11 |
|
Main Level |
Ensuite |
|
|
3 Piece |
|
Main Level |
Primary Bedroom |
|
|
10.10 x 13 |
|
Main Level |
Living Room |
|
|
11.5 x 14.10 |
|
Main Level |
Not Known |
|
|
11.2 x 15 |
https://www.realtor.ca/real-estate/28258683/184-elizabeth-drive-paradise

