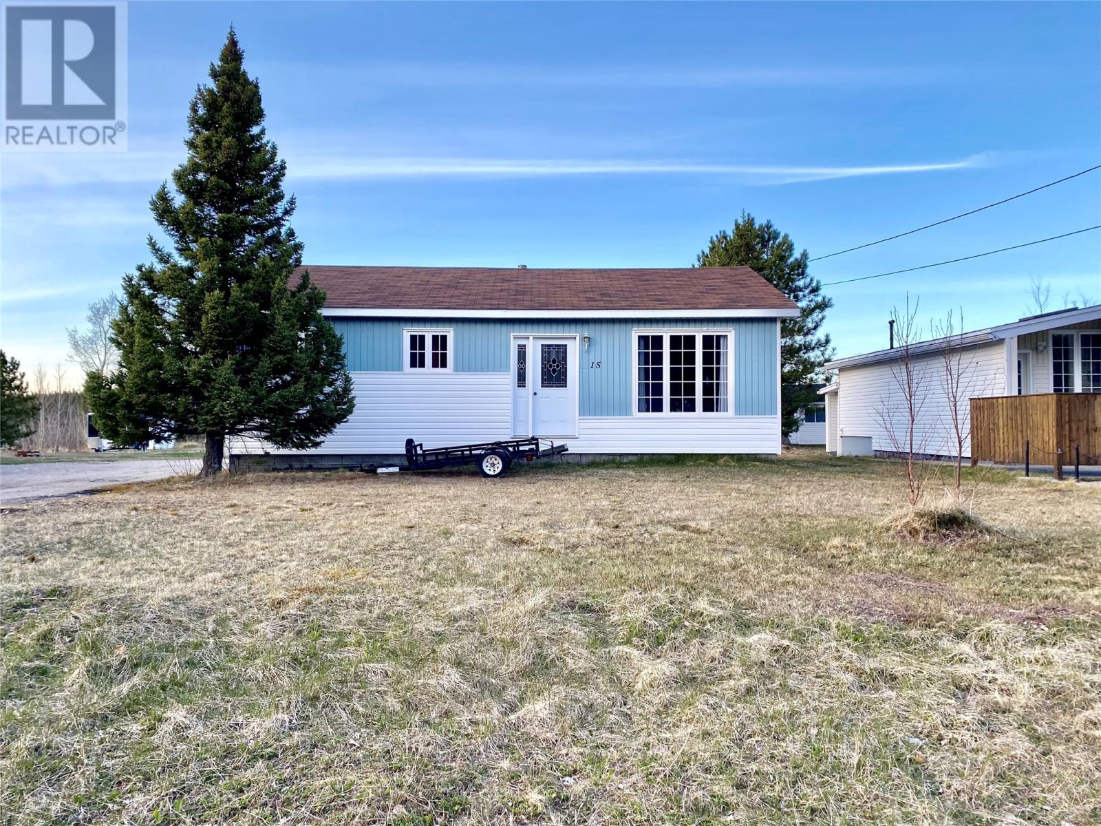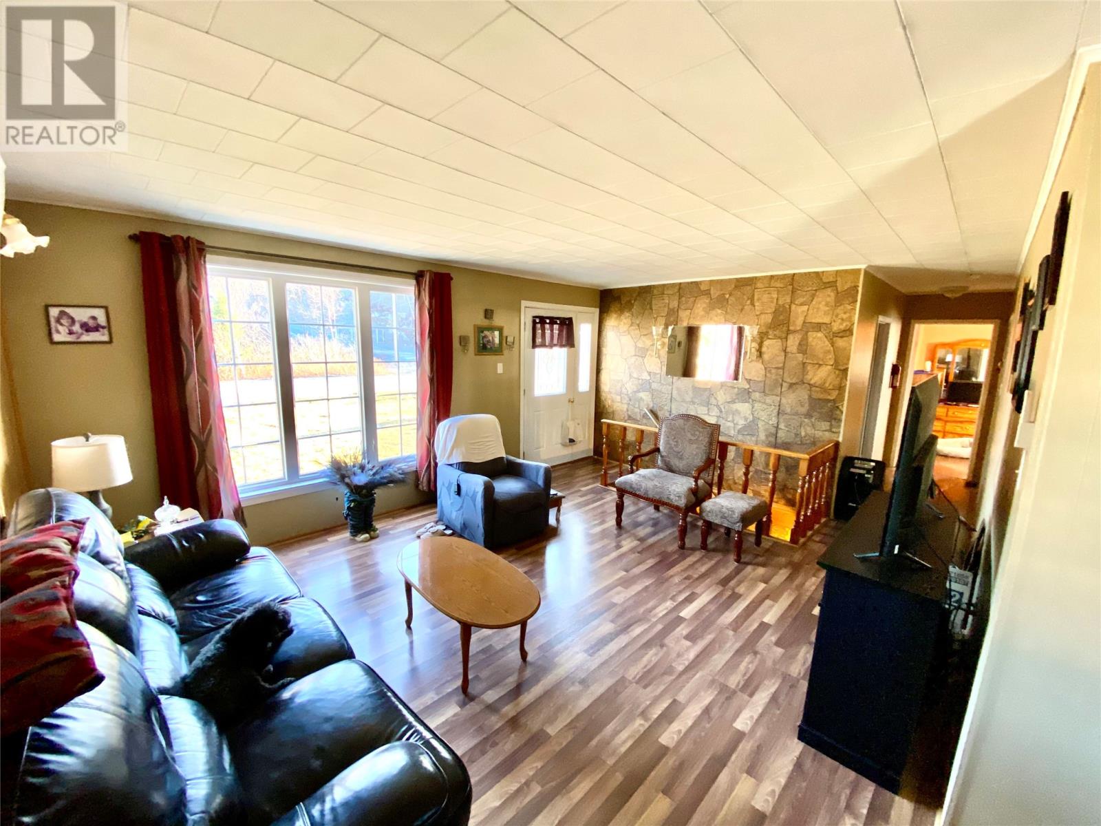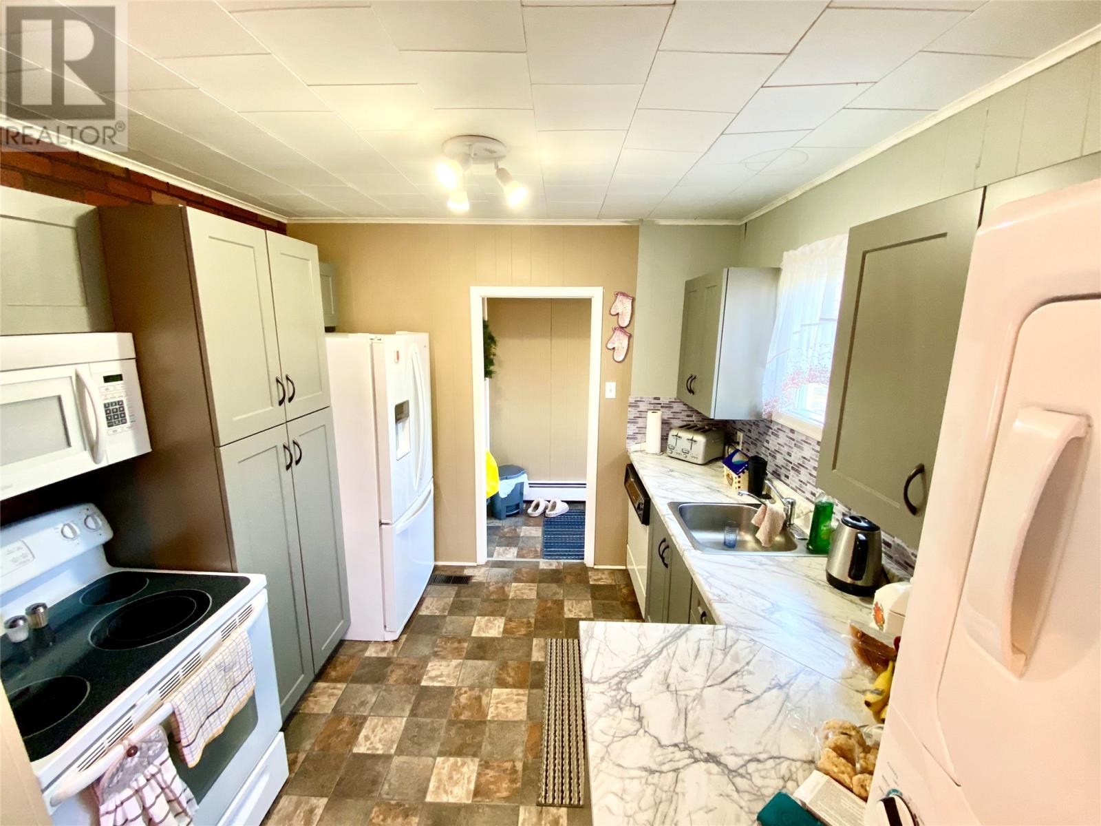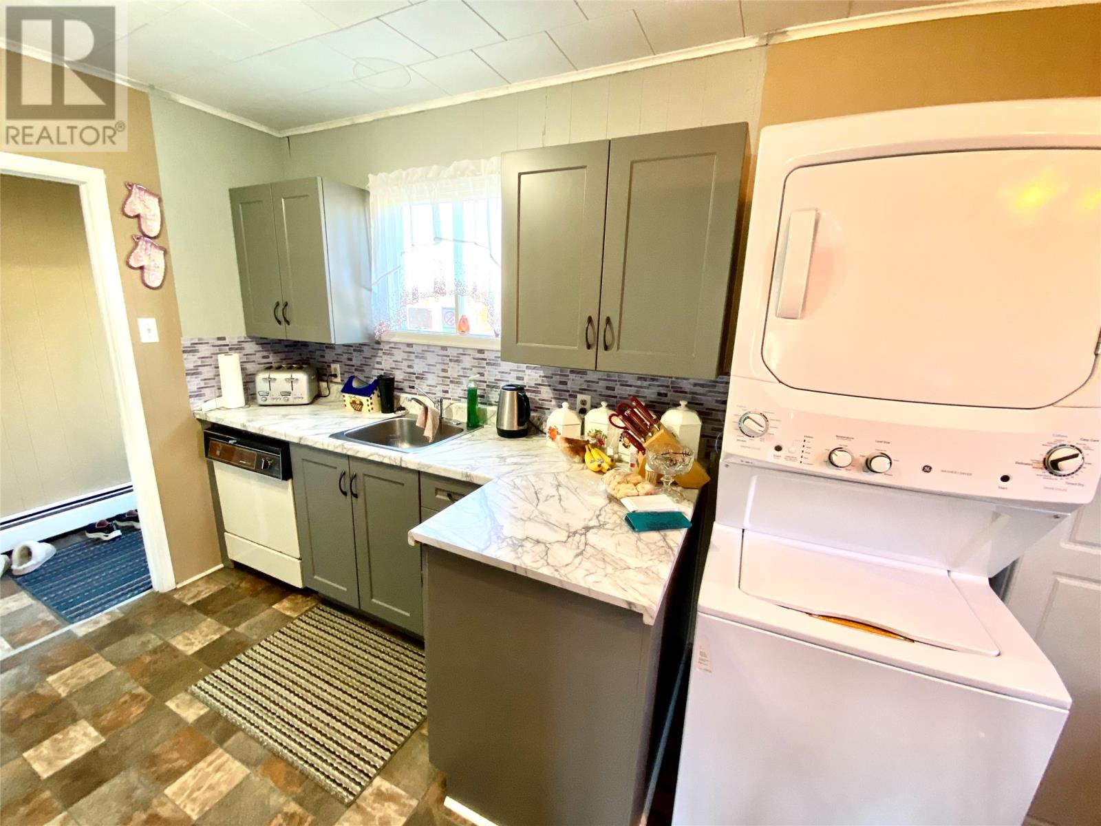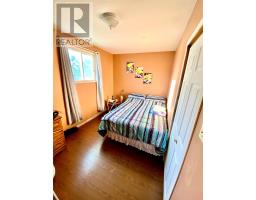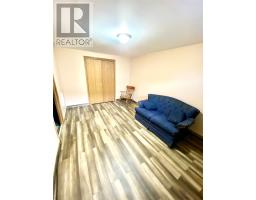2 Bedroom
1 Bathroom
1,350 ft2
Heat Pump
$139,000
Nestled in a quiet crescent with serene surroundings, this lovely 675 sq. ft. bungalow offers the perfect blend of old-world charm and peaceful living. Set on a generously sized lot, this cozy home boasts a view of the bay, creating a relaxing backdrop whether you’re enjoying your morning coffee or unwinding after a long day. Inside, you’ll find character and warmth throughout the well-maintained space. The layout includes a comfortable living area, a functional kitchen, and two ample sized bedrooms. Perfect for first-time buyers, downsizers, or anyone seeking a tranquil retreat with plenty of potential. Step outside and take in the expansive yard — ideal for gardening, entertaining, or future expansion. On the rear perimeter sits a large 768 Sq ft shed ideal for storage and a workshop. Whether you’re looking to settle down in a charming home or dreaming of a beautiful property with room to grow, this bungalow is a rare find in a truly special location. Highlights:675 sq. ft. of inviting living space, large lot with room to expand, quiet crescent with minimal traffic Full of character and cozy charm. (id:47656)
Property Details
|
MLS® Number
|
1284537 |
|
Property Type
|
Single Family |
|
Storage Type
|
Storage Shed |
Building
|
Bathroom Total
|
1 |
|
Bedrooms Above Ground
|
2 |
|
Bedrooms Total
|
2 |
|
Appliances
|
Dishwasher, Refrigerator, Microwave, Stove, Washer, Dryer |
|
Constructed Date
|
1974 |
|
Construction Style Attachment
|
Detached |
|
Exterior Finish
|
Vinyl Siding |
|
Flooring Type
|
Laminate, Other |
|
Foundation Type
|
Block |
|
Heating Fuel
|
Wood |
|
Heating Type
|
Heat Pump |
|
Stories Total
|
1 |
|
Size Interior
|
1,350 Ft2 |
|
Type
|
House |
Land
|
Acreage
|
No |
|
Sewer
|
Septic Tank |
|
Size Irregular
|
59x214x76x213 |
|
Size Total Text
|
59x214x76x213|10,890 - 21,799 Sqft (1/4 - 1/2 Ac) |
|
Zoning Description
|
Residential |
Rooms
| Level |
Type |
Length |
Width |
Dimensions |
|
Basement |
Recreation Room |
|
|
14.6x10 |
|
Main Level |
Bath (# Pieces 1-6) |
|
|
9.7x5 |
|
Main Level |
Bedroom |
|
|
13.4x7.10 |
|
Main Level |
Primary Bedroom |
|
|
15x9.5 |
|
Main Level |
Porch |
|
|
3.5x6 |
|
Main Level |
Dining Room |
|
|
10x6.7 |
|
Main Level |
Kitchen |
|
|
9.5x8 |
|
Main Level |
Living Room |
|
|
13x17 |
https://www.realtor.ca/real-estate/28258386/15-juniper-crescent-traytown

