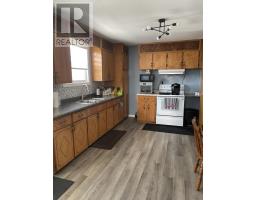13 Main Road Plate Cove West, Newfoundland & Labrador A0C 2E0
3 Bedroom
1 Bathroom
1,344 ft2
$199,900
Spacious 3 bedroom split entry with greenbelt. Main floor has eat-in kitchen, dining area, living room, 3 bedrooms and main bath with shower. Laundry is in the basement which is undeveloped. It has an outside entrance as well as a small garage door..making the basement a great storage space for your toys. 200 amp service. Electric heat with 2 mini splits. Land is leased for $25/year. (id:47656)
Property Details
| MLS® Number | 1284487 |
| Property Type | Single Family |
Building
| Bathroom Total | 1 |
| Bedrooms Above Ground | 3 |
| Bedrooms Total | 3 |
| Appliances | See Remarks |
| Constructed Date | 1960 |
| Construction Style Split Level | Split Level |
| Exterior Finish | Vinyl Siding |
| Flooring Type | Mixed Flooring |
| Foundation Type | Poured Concrete |
| Heating Fuel | Electric |
| Stories Total | 1 |
| Size Interior | 1,344 Ft2 |
| Type | House |
| Utility Water | Dug Well |
Land
| Access Type | Year-round Access |
| Acreage | No |
| Sewer | Septic Tank |
| Size Irregular | 98x203 |
| Size Total Text | 98x203|under 1/2 Acre |
| Zoning Description | Res |
Rooms
| Level | Type | Length | Width | Dimensions |
|---|---|---|---|---|
| Main Level | Bedroom | 9.2x11.3 | ||
| Main Level | Bedroom | 9.10x12.10 | ||
| Main Level | Primary Bedroom | 11.5x13.4 | ||
| Main Level | Dining Room | 11.6x9.8 | ||
| Main Level | Not Known | 15.11x11.6 | ||
| Main Level | Living Room | 15.6x17.4 |
https://www.realtor.ca/real-estate/28248688/13-main-road-plate-cove-west
Contact Us
Contact us for more information

























