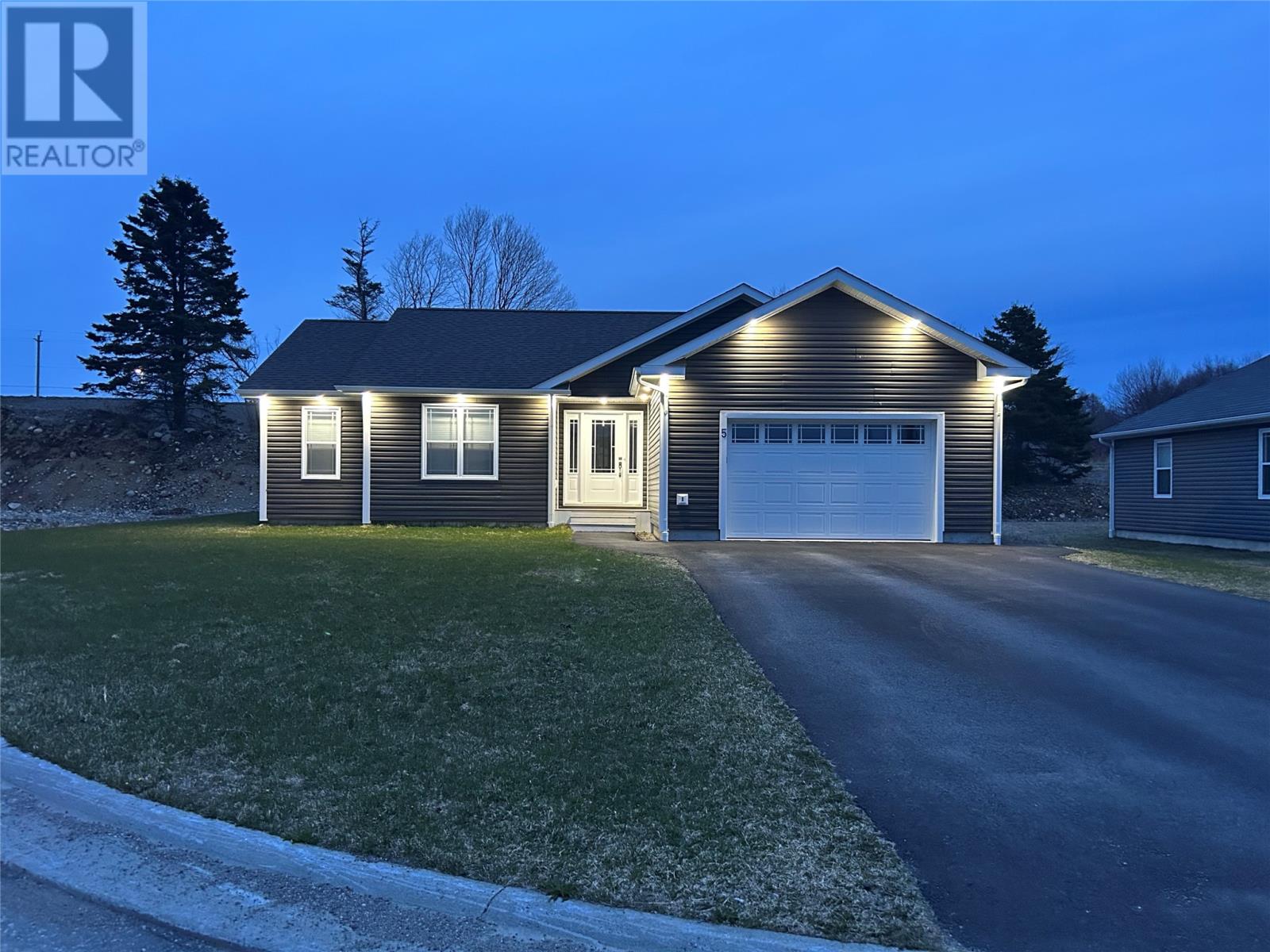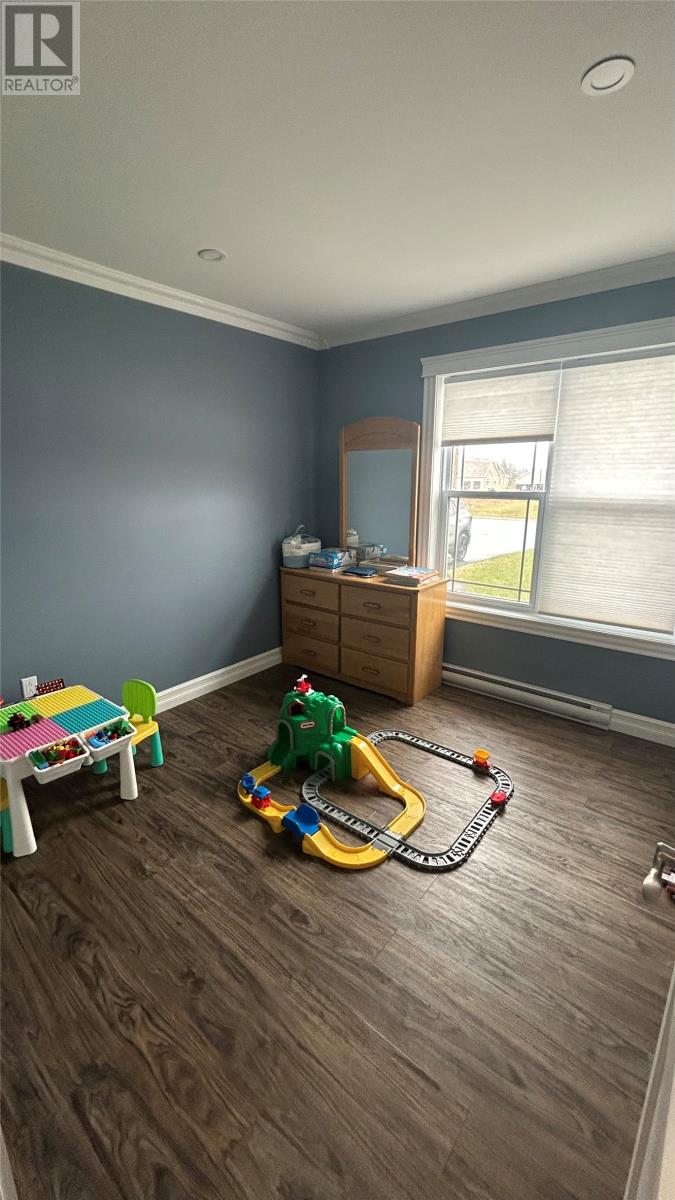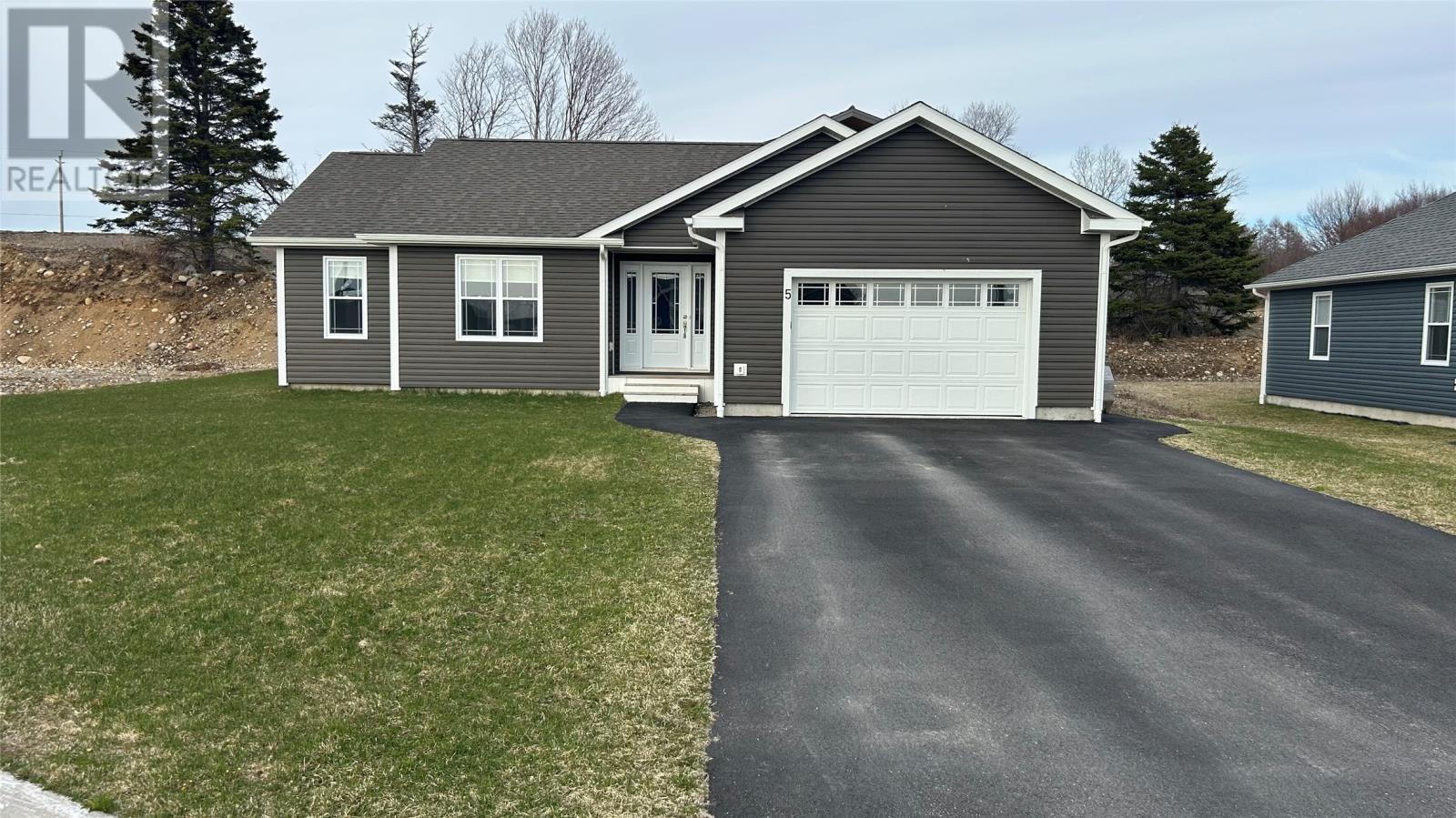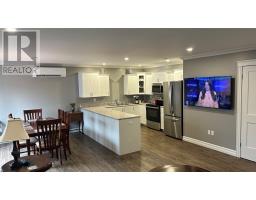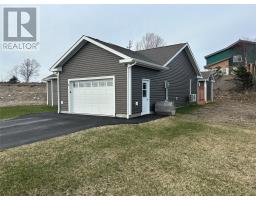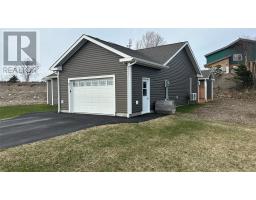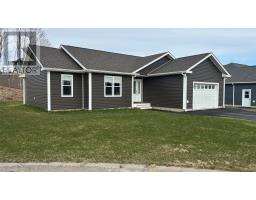3 Bedroom
2 Bathroom
1,200 ft2
Bungalow
Air Exchanger
Baseboard Heaters
$399,000
This stunning, all on one level, bungalow is a must see! This 3-bdrm, 2 bath home is newly constructed and located in one of Stephenville's newest sub-divisions and is ready for new owners so just move in and enjoy. From the foyer, you enter through the French doors into a large living room that has crown moldings throughout the house and a lot of natural light & a heat pump, Off the living room is the dining room/kitchen, providing access from the patio door to the patio, shed & rear backyard. The convenience of the laundry room directly on the main floor is a great feature. The large master bedroom boasts a large walk-in closet and ensuite with 3pc unit. Two additional bedrooms and full bath complete the main level. It also features a 19 x 22ft garage and paved double car driveway & 12 x 16 shed. This is the home you’ve been waiting for. (id:47656)
Property Details
|
MLS® Number
|
1284480 |
|
Property Type
|
Single Family |
|
Amenities Near By
|
Recreation, Shopping |
|
Equipment Type
|
None |
|
Rental Equipment Type
|
None |
|
Storage Type
|
Storage Shed |
Building
|
Bathroom Total
|
2 |
|
Bedrooms Above Ground
|
3 |
|
Bedrooms Total
|
3 |
|
Appliances
|
Dishwasher, Refrigerator, Stove, Washer, Dryer |
|
Architectural Style
|
Bungalow |
|
Constructed Date
|
2022 |
|
Construction Style Attachment
|
Detached |
|
Cooling Type
|
Air Exchanger |
|
Exterior Finish
|
Vinyl Siding |
|
Flooring Type
|
Laminate |
|
Foundation Type
|
Poured Concrete |
|
Heating Fuel
|
Electric |
|
Heating Type
|
Baseboard Heaters |
|
Stories Total
|
1 |
|
Size Interior
|
1,200 Ft2 |
|
Type
|
House |
|
Utility Water
|
Municipal Water |
Parking
Land
|
Access Type
|
Year-round Access |
|
Acreage
|
No |
|
Land Amenities
|
Recreation, Shopping |
|
Sewer
|
Municipal Sewage System |
|
Size Irregular
|
74 X 121 |
|
Size Total Text
|
74 X 121|.5 - 9.99 Acres |
|
Zoning Description
|
Res |
Rooms
| Level |
Type |
Length |
Width |
Dimensions |
|
Main Level |
Laundry Room |
|
|
3.00 x 6.00 |
|
Main Level |
Ensuite |
|
|
5.00 x 8.00 |
|
Main Level |
Primary Bedroom |
|
|
11.00 x 15.00 |
|
Main Level |
Bath (# Pieces 1-6) |
|
|
5.00 x 8.00 |
|
Main Level |
Bedroom |
|
|
10.00 x 10.00 |
|
Main Level |
Bedroom |
|
|
10.00 x 10.00 |
|
Main Level |
Other |
|
|
4.00 x 5.00 |
|
Main Level |
Living Room |
|
|
16.00 x 18.00 |
|
Main Level |
Dining Room |
|
|
10.00 x 10.00 |
|
Main Level |
Kitchen |
|
|
10.00 x 10.00 |
|
Main Level |
Porch |
|
|
7.00 x 8.00 |
https://www.realtor.ca/real-estate/28248268/5-pioneer-drive-stephenville

