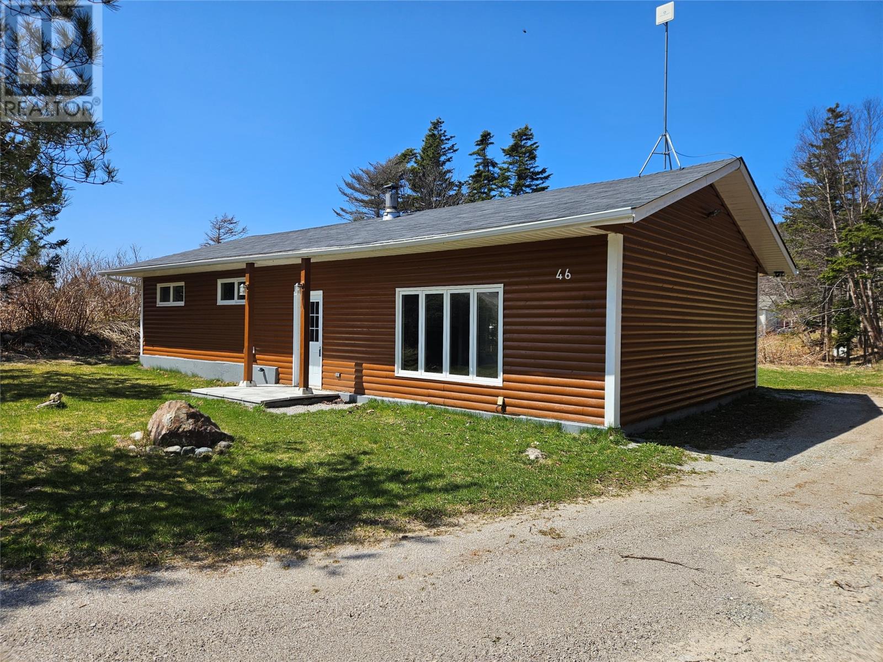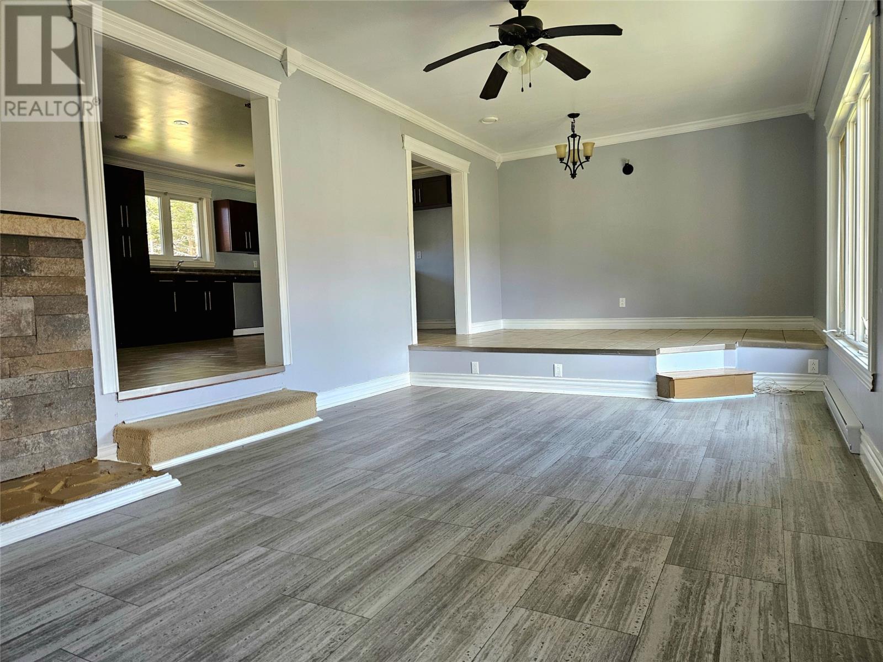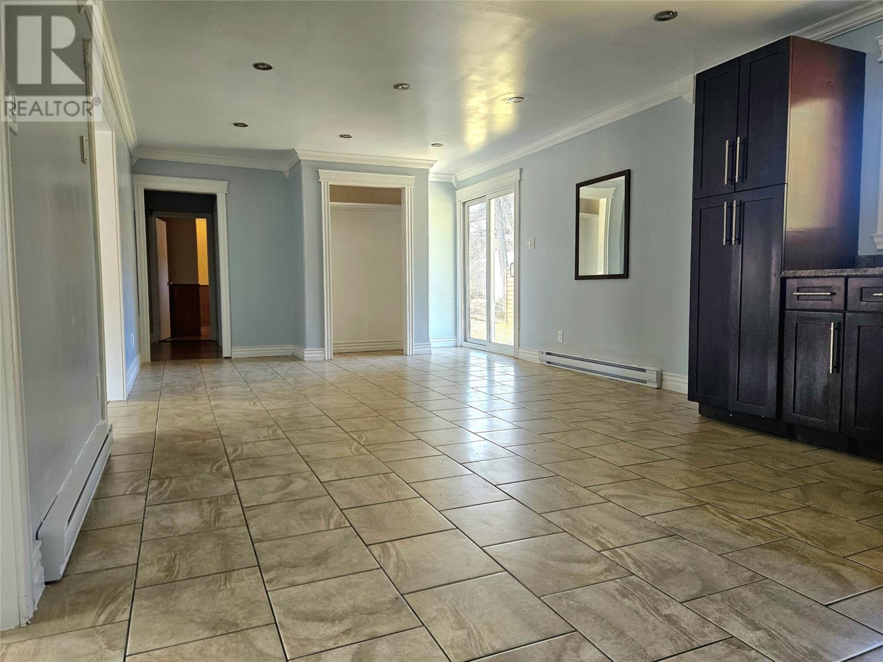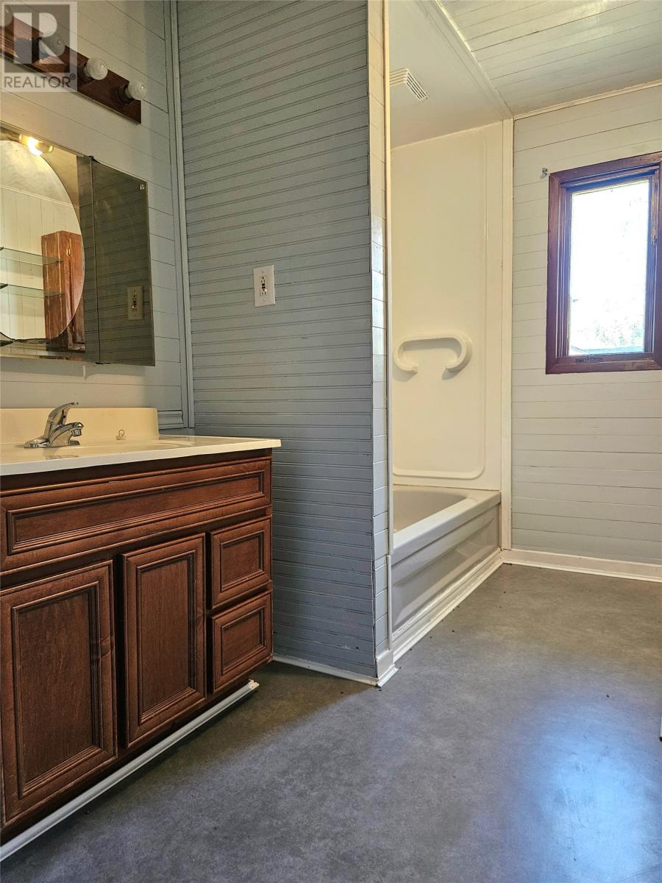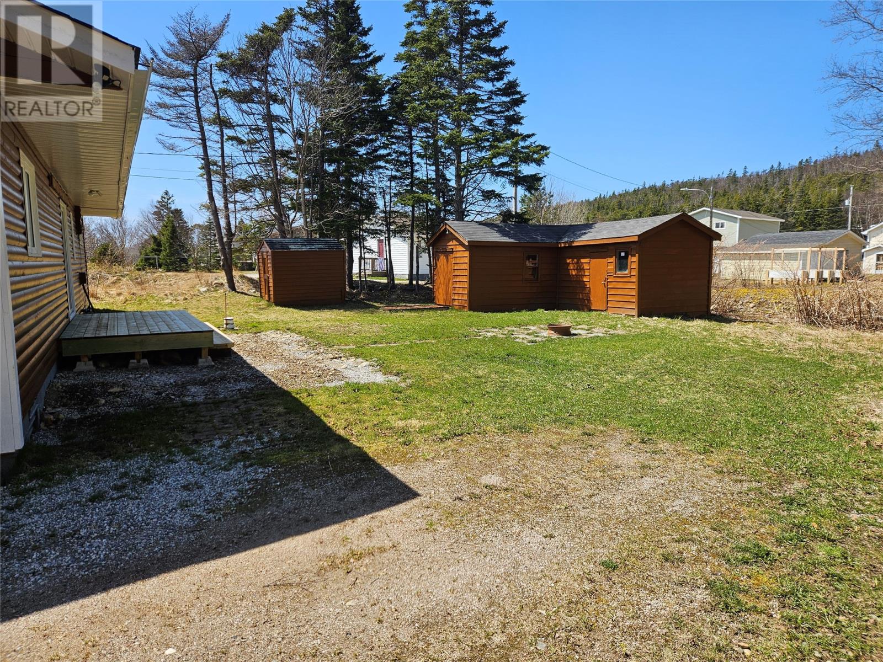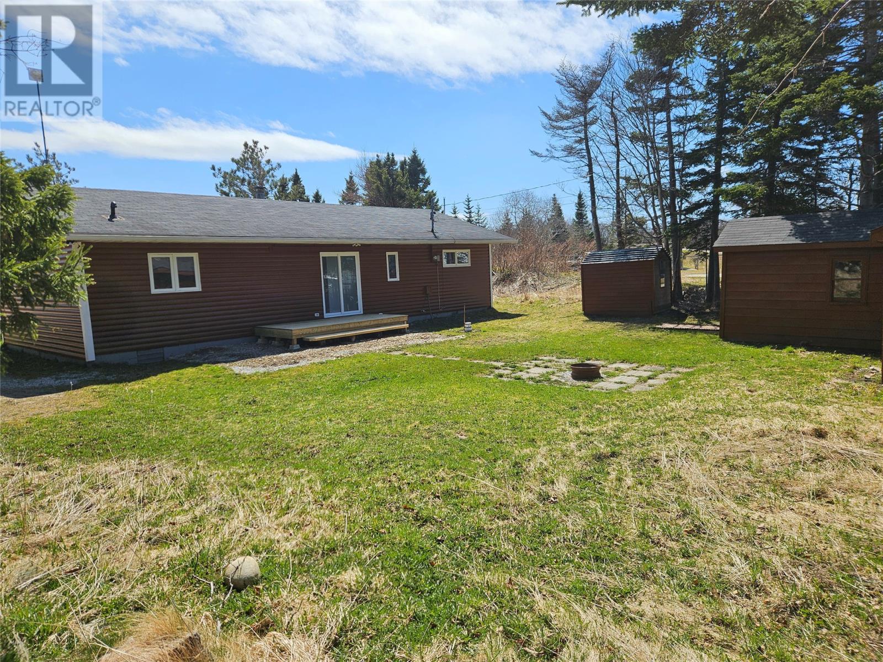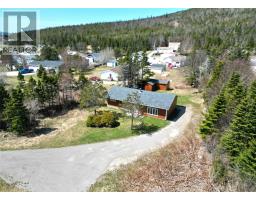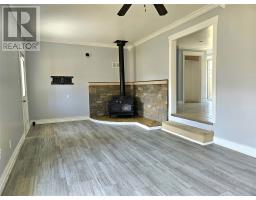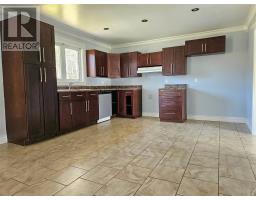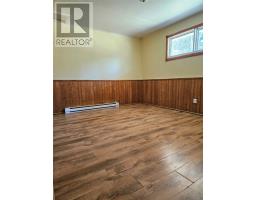2 Bedroom
2 Bathroom
1,250 ft2
Bungalow
Fireplace
Baseboard Heaters
Landscaped
$199,900
Are you looking for privacy? This move in ready 2 bedroom, 1 and a half bath home only minutes to Stephenville, may be just what you're looking for. This property is sitting on 3/4 of an acre of land with lots of trees has recently had fresh paint on the exterior, a new back deck, a new front step as well as new electric heaters installed among other updates. As you walk into the main entrance you are greeted by a large sunken living room with a wood stove for those cool winter nights. The Eat In Kitchen has lots of room for an island to entertain your friends and family with a patio door leading out to the back yard which has two sheds and a fire pit. The Master bedroom (26x11) has an attached 2 piece bathroom with lots of room to create a large master bedroom oasis. The 3 piece main bathroom also has the convenience of main level laundry. (id:47656)
Property Details
|
MLS® Number
|
1284452 |
|
Property Type
|
Single Family |
|
Amenities Near By
|
Shopping |
|
Structure
|
Patio(s) |
Building
|
Bathroom Total
|
2 |
|
Bedrooms Above Ground
|
2 |
|
Bedrooms Total
|
2 |
|
Appliances
|
Dishwasher |
|
Architectural Style
|
Bungalow |
|
Constructed Date
|
1985 |
|
Construction Style Attachment
|
Detached |
|
Exterior Finish
|
Wood |
|
Fireplace Fuel
|
Wood |
|
Fireplace Present
|
Yes |
|
Fireplace Type
|
Woodstove |
|
Flooring Type
|
Ceramic Tile, Laminate, Other |
|
Foundation Type
|
Block |
|
Half Bath Total
|
1 |
|
Heating Fuel
|
Electric, Wood |
|
Heating Type
|
Baseboard Heaters |
|
Stories Total
|
1 |
|
Size Interior
|
1,250 Ft2 |
|
Type
|
House |
|
Utility Water
|
Municipal Water |
Land
|
Access Type
|
Year-round Access |
|
Acreage
|
No |
|
Land Amenities
|
Shopping |
|
Landscape Features
|
Landscaped |
|
Sewer
|
Septic Tank |
|
Size Irregular
|
41800 Sq Ft |
|
Size Total Text
|
41800 Sq Ft|32,670 - 43,559 Sqft (3/4 - 1 Ac) |
|
Zoning Description
|
Res |
Rooms
| Level |
Type |
Length |
Width |
Dimensions |
|
Main Level |
Bath (# Pieces 1-6) |
|
|
8.5x9.9 |
|
Main Level |
Bedroom |
|
|
10.7x13.4 |
|
Main Level |
Bedroom |
|
|
22.6x11.9 |
|
Main Level |
Kitchen |
|
|
14.5x13 |
|
Main Level |
Dining Room |
|
|
12x13 |
|
Main Level |
Living Room |
|
|
26.5x11.9 |
https://www.realtor.ca/real-estate/28243152/46-main-street-port-au-port-east

