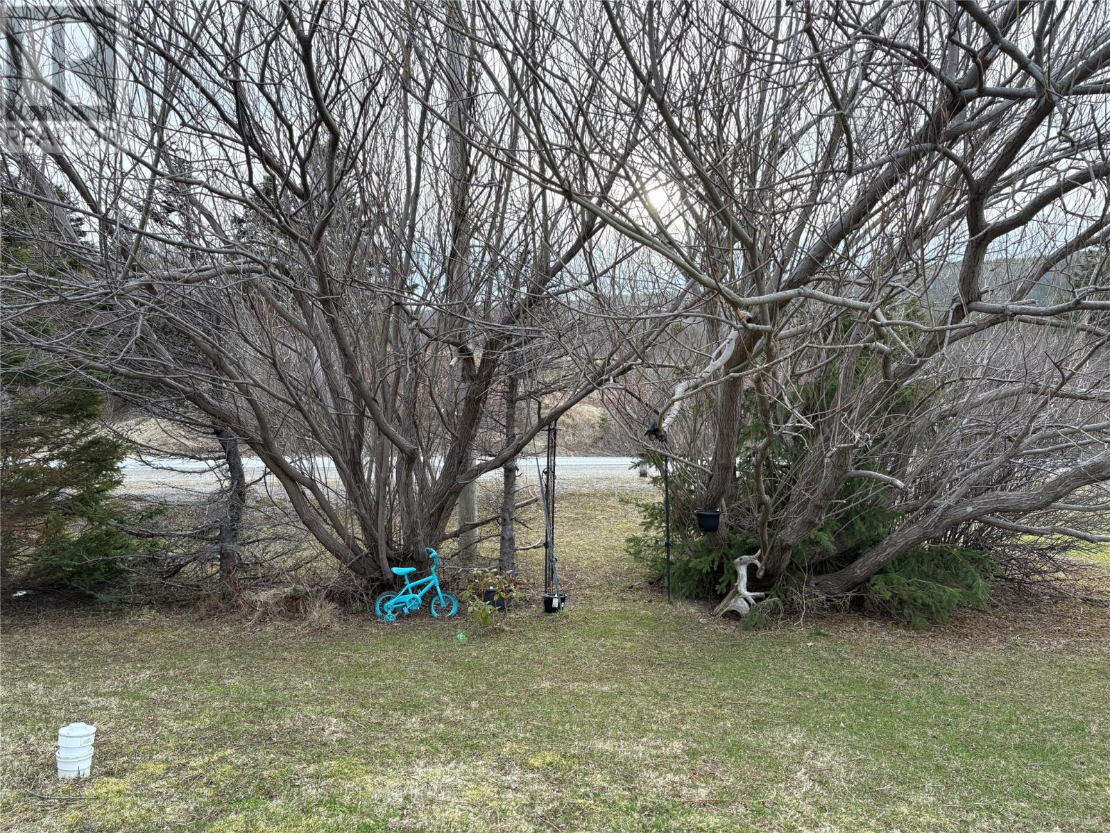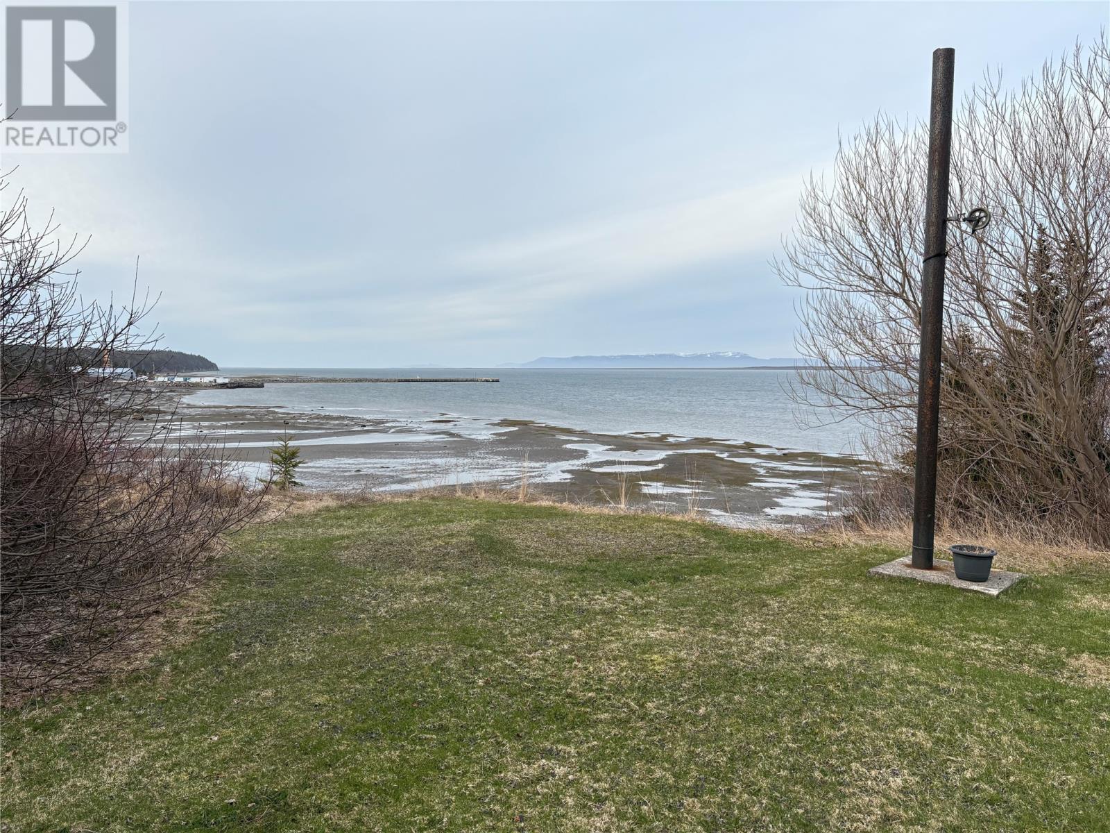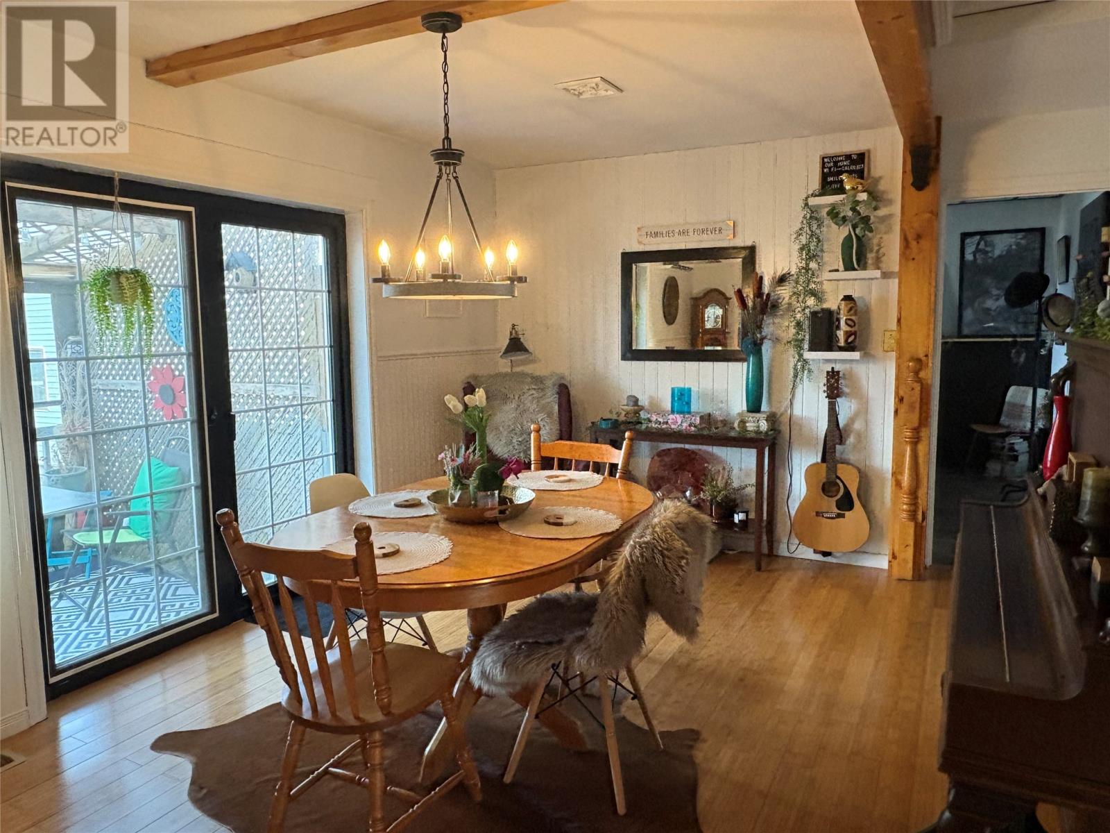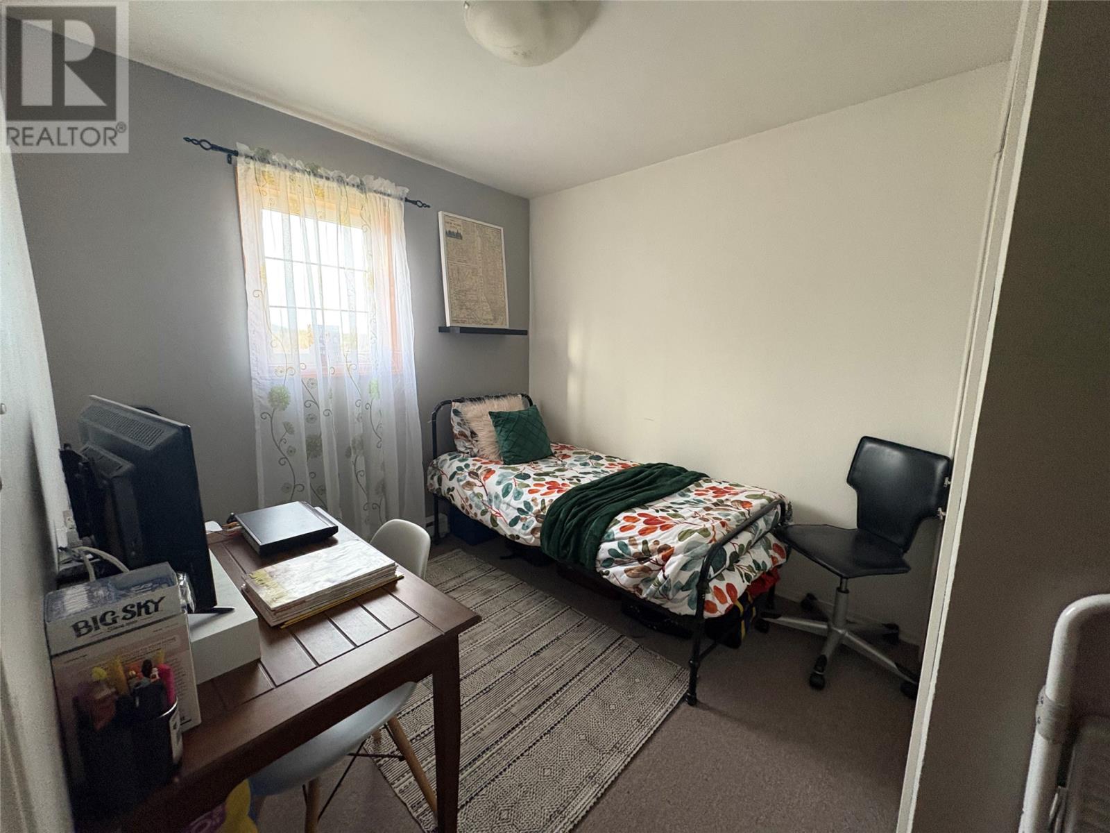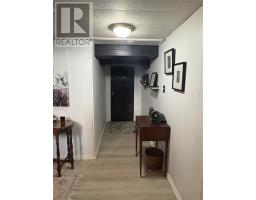6 Bedroom
4 Bathroom
2,150 ft2
Fireplace
Baseboard Heaters, Forced Air, Heat Pump
$299,000
Are you looking for a home with a bonus rental property?? This split entry 4 bedroom, 2 bathroom home comes with a bonus 2 bedroom, 2 bath apartment above the Double car garage with a separate driveway. This waterfront home has lots of great features for any family size. There are three bedrooms and 1 full bath upstairs along with the kitchen and dining room. The kitchen has maple cabinets and stainless steel appliances, along with an island to give your more storage and prep space. There is a bay window that you can sit at with your morning coffee and look out over the bay where the fishing boats come in. The large dining room has patio doors leading out onto the covered sunporch. Down stairs is the family room, laundry room with a laundry shoot from upstairs and central vacuum. There is a fourth bedroom with ensuite bath which is great for teenagers or another family member or guest. There is a 10 x 10 storage room and a utility room where you will find the electric and wood furnace. There is a walkout from the basement to the back yard so you can easily bring in wood for the furnace. There are two heat pumps, 1 upstairs and 1 down stairs to give you air conditioning in the summer and helps with the heating in the winter. There is a long driveway leading up to the detached double car garage so you can park lots of vehicles plus there is a second driveway to the right of the garage which leads up to the apartment above the garage. The apartment has a little patio for your guest or tenants to sit out or have a BBQ. Inside the apartment you will find two good size bedrooms with ensuites and a desk in each one. There is a cozy living room and a Eat-in-Kitchen with a stackable washer and dryer, full size fridge, stove and microwave. There is plenty of land to grow a veggie garden, raise some chickens or anything you choose. There is a pathway leading to the beach that can be brought back with more gravel. Call today for your viewing. (id:47656)
Property Details
|
MLS® Number
|
1284351 |
|
Property Type
|
Single Family |
|
Amenities Near By
|
Recreation |
|
Equipment Type
|
None |
|
Rental Equipment Type
|
None |
|
Storage Type
|
Storage Shed |
|
View Type
|
Ocean View |
Building
|
Bathroom Total
|
4 |
|
Bedrooms Total
|
6 |
|
Appliances
|
Central Vacuum, Dishwasher, Refrigerator, Microwave, See Remarks, Stove, Washer, Dryer |
|
Constructed Date
|
1982 |
|
Construction Style Attachment
|
Detached |
|
Construction Style Split Level
|
Split Level |
|
Exterior Finish
|
Brick, Vinyl Siding |
|
Fireplace Fuel
|
Wood |
|
Fireplace Present
|
Yes |
|
Fireplace Type
|
Woodstove |
|
Flooring Type
|
Carpeted, Laminate, Other |
|
Foundation Type
|
Block |
|
Heating Fuel
|
Electric, Wood |
|
Heating Type
|
Baseboard Heaters, Forced Air, Heat Pump |
|
Stories Total
|
1 |
|
Size Interior
|
2,150 Ft2 |
|
Type
|
House |
|
Utility Water
|
Dug Well |
Parking
Land
|
Access Type
|
Water Access, Year-round Access |
|
Acreage
|
No |
|
Land Amenities
|
Recreation |
|
Sewer
|
Septic Tank |
|
Size Irregular
|
150’ X 208’ |
|
Size Total Text
|
150’ X 208’|.5 - 9.99 Acres |
|
Zoning Description
|
Res |
Rooms
| Level |
Type |
Length |
Width |
Dimensions |
|
Basement |
Storage |
|
|
10 x 10 |
|
Basement |
Other |
|
|
3.93 x 16.12 |
|
Basement |
Ensuite |
|
|
3 Piece |
|
Basement |
Bedroom |
|
|
7.47 x 13.80 |
|
Basement |
Laundry Room |
|
|
7.32 x 8.74 |
|
Basement |
Family Room |
|
|
14.28 x 16.32 |
|
Main Level |
Bedroom |
|
|
11.43 x 11.84 |
|
Main Level |
Primary Bedroom |
|
|
11.98 x 12.56 |
|
Main Level |
Bath (# Pieces 1-6) |
|
|
3 Piece |
|
Main Level |
Bedroom |
|
|
8.58 x 8.69 |
|
Main Level |
Dining Room |
|
|
11.85 x 16.95 |
|
Main Level |
Kitchen |
|
|
9.49 x 16.29 |
|
Main Level |
Foyer |
|
|
3.97 x 7.36 |
|
Other |
Ensuite |
|
|
3 Piece |
|
Other |
Not Known |
|
|
10.52 x 12.32 |
|
Other |
Not Known |
|
|
12.28 x 14.36 |
|
Other |
Ensuite |
|
|
3 Piece |
|
Other |
Not Known |
|
|
11.78 x 14.49 |
|
Other |
Not Known |
|
|
11.02 x 13.19 |
https://www.realtor.ca/real-estate/28233341/200-main-road-piccadilly





