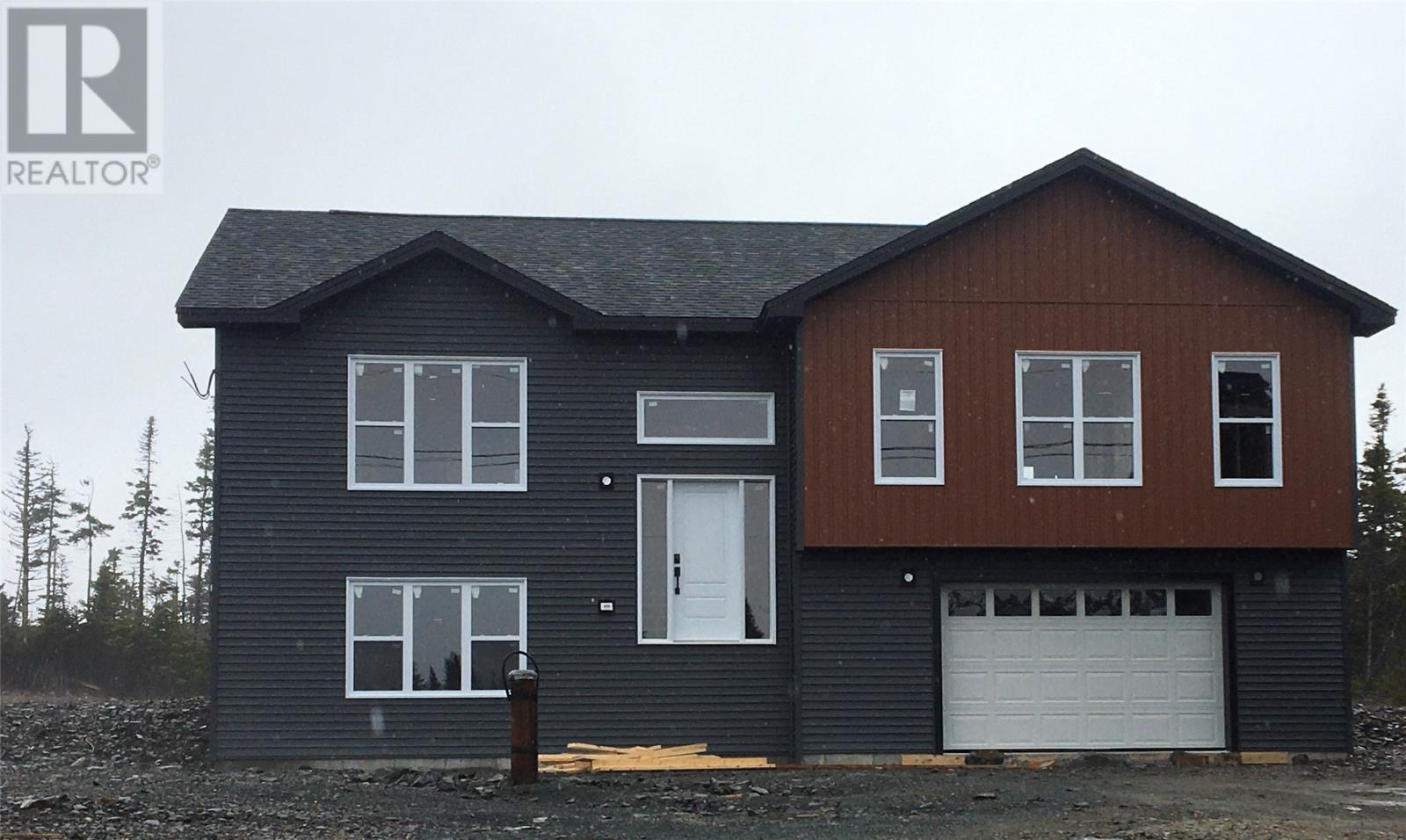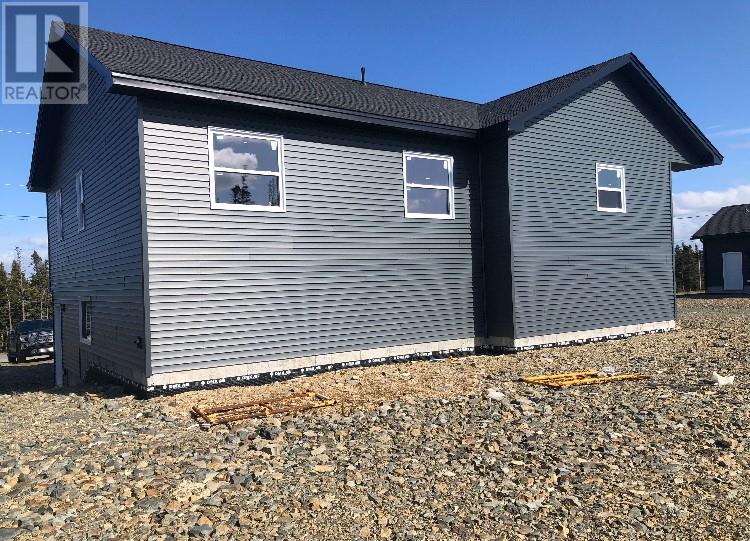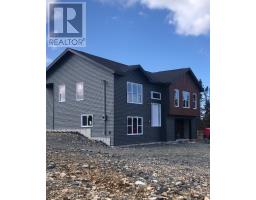9 Margdel Road Flatrock, Newfoundland & Labrador A1K 0H2
3 Bedroom
3 Bathroom
2,400 ft2
Baseboard Heaters
$500,000
This fully developed home will sit on a 3/4 acre treed cul de sac lot. On the main floor you’ll find a spacious open concept living design. The primary bedroom features an ensuite and walk in closet. And two great sized bedrooms. On the lower level there is an in house garage, bathroom, laundry room and large rec room. A fourth bedroom can also be added if desired. The flooring and kitchen allowance is $18 000 and lighting is $1500. If you would prefer to build a pool custom home send us your floor plan today for a free quote! (id:47656)
Property Details
| MLS® Number | 1284265 |
| Property Type | Single Family |
Building
| Bathroom Total | 3 |
| Bedrooms Above Ground | 3 |
| Bedrooms Total | 3 |
| Constructed Date | 2025 |
| Construction Style Split Level | Split Level |
| Exterior Finish | Wood Shingles, Vinyl Siding |
| Flooring Type | Ceramic Tile, Laminate, Mixed Flooring |
| Heating Type | Baseboard Heaters |
| Stories Total | 1 |
| Size Interior | 2,400 Ft2 |
| Type | House |
| Utility Water | Well |
Parking
| Attached Garage |
Land
| Acreage | No |
| Sewer | Septic Tank |
| Size Irregular | 3/4 Acre |
| Size Total Text | 3/4 Acre|.5 - 9.99 Acres |
| Zoning Description | Residential |
Rooms
| Level | Type | Length | Width | Dimensions |
|---|---|---|---|---|
| Basement | Bath (# Pieces 1-6) | 6.9 x 7.2 | ||
| Main Level | Bedroom | 9.7 x 11 | ||
| Main Level | Bedroom | 9.7 x 10.7 | ||
| Main Level | Primary Bedroom | 12.3 x 14.7 | ||
| Main Level | Kitchen | 18 x 9.6 | ||
| Main Level | Dining Room | 15 x 9 | ||
| Main Level | Living Room | 15 x 12 |
https://www.realtor.ca/real-estate/28227755/9-margdel-road-flatrock
Contact Us
Contact us for more information











