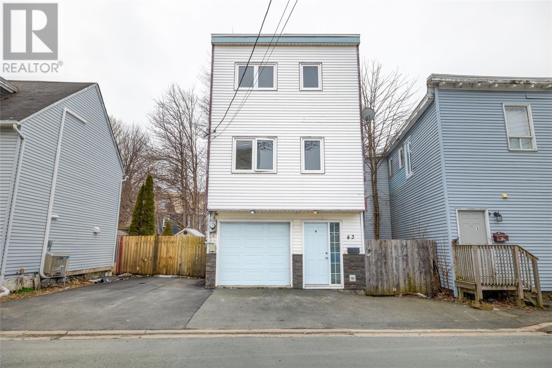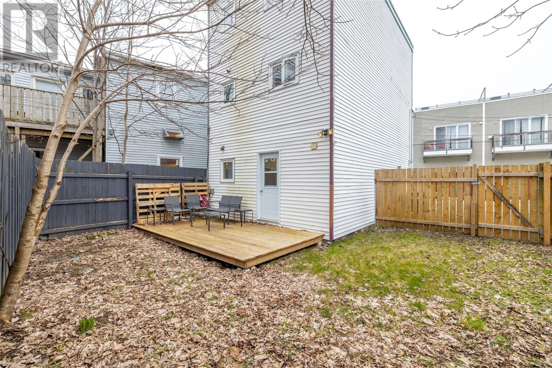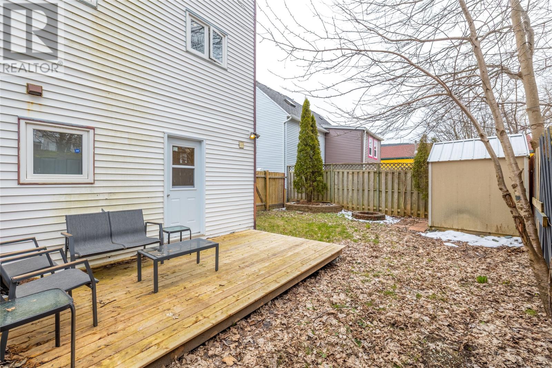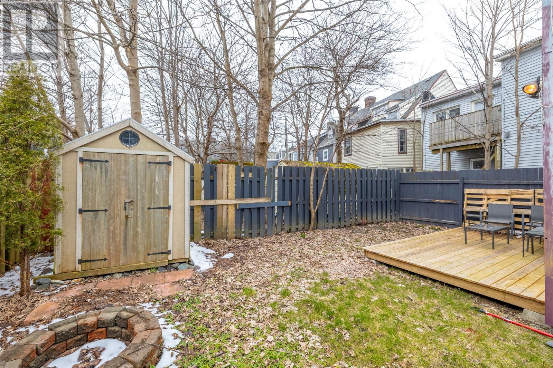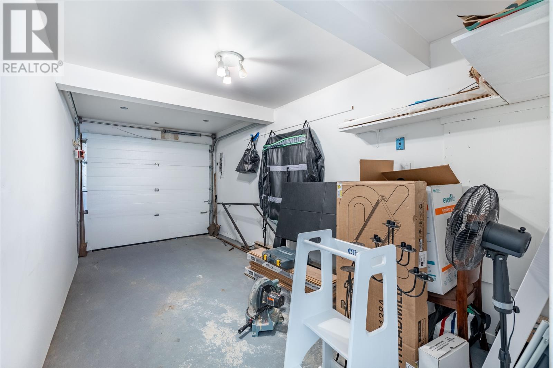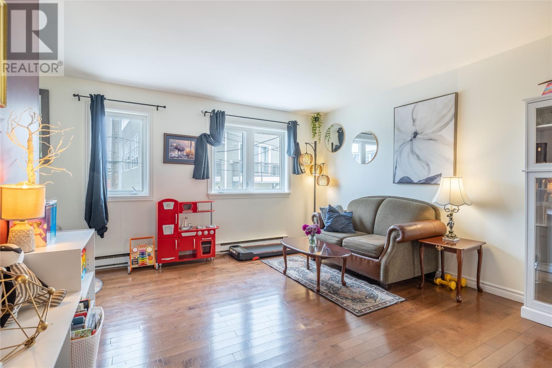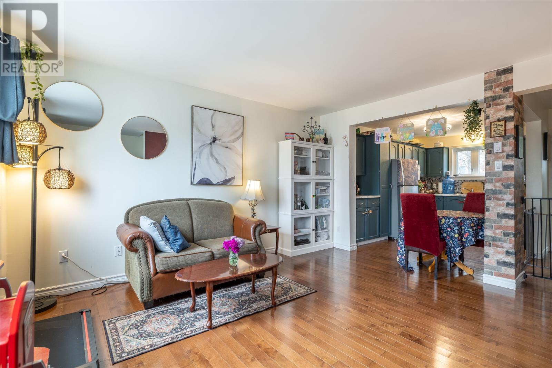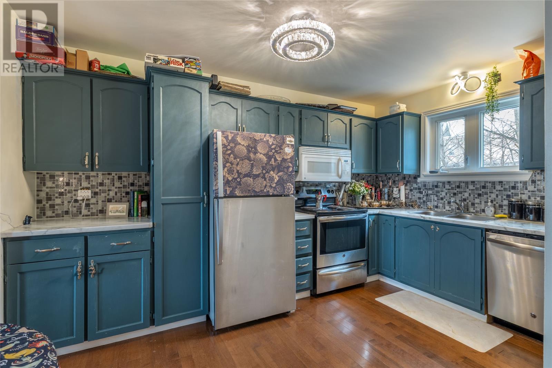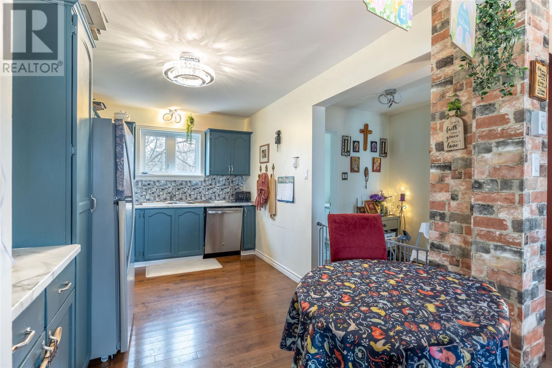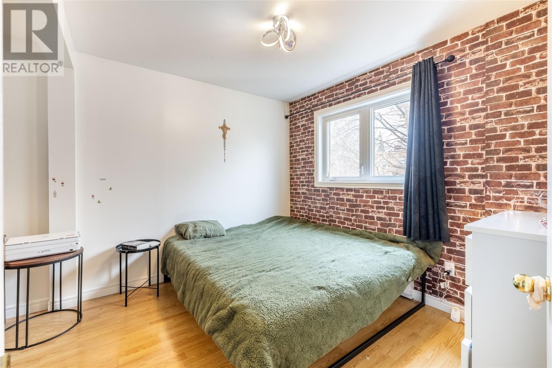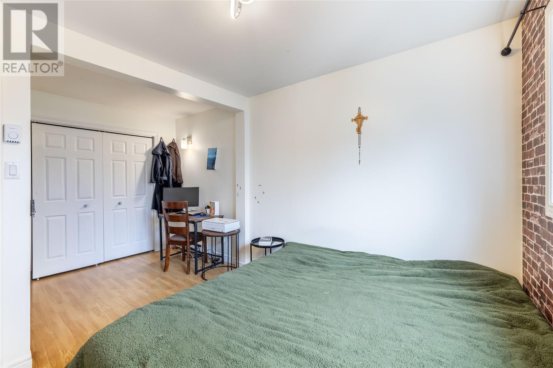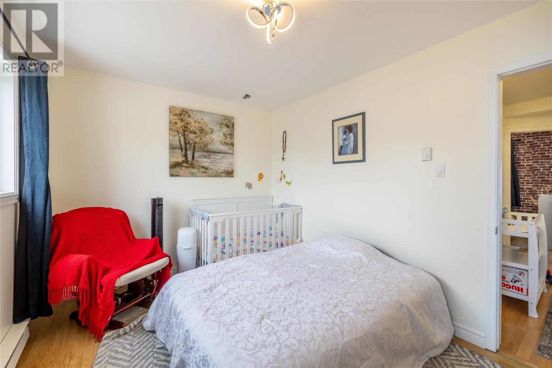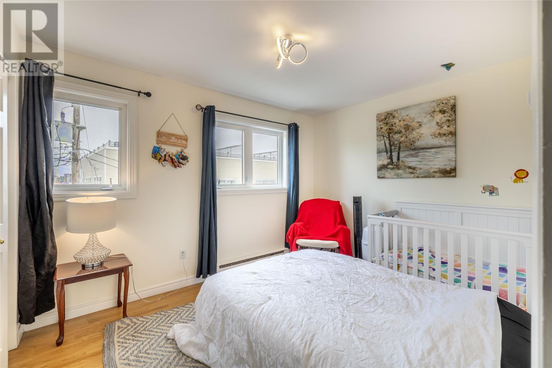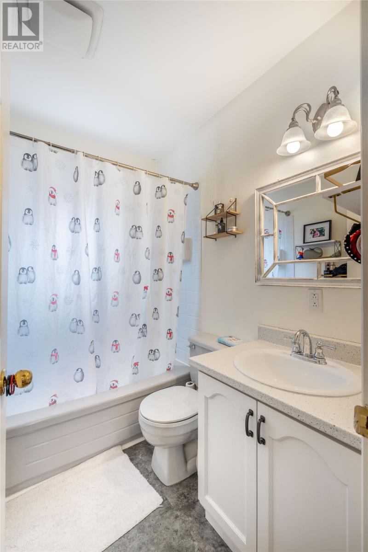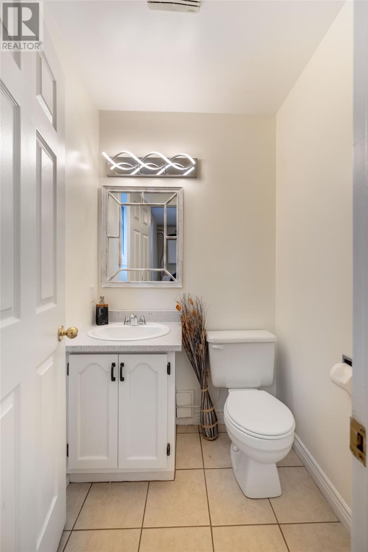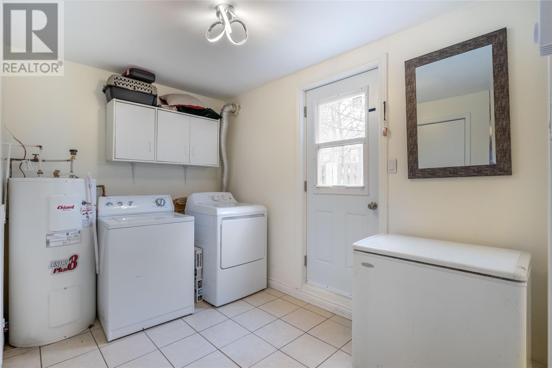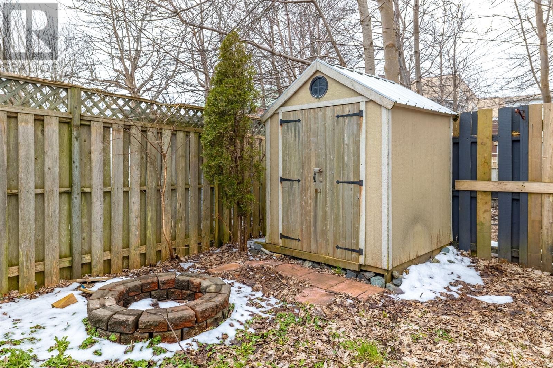2 Bedroom
3 Bathroom
1,392 ft2
$319,900
Nestled on a spacious double lot with a fenced in yard, this updated three-story home offers both comfort and potential. The paved driveway provides convenient rear yard access and also sits on a lot with future development possibilities. The in-house garage provides protection from the elements and ample storage. On the ground floor, you’ll find ceramic tile throughout, the attached garage, a half bath, and a laundry area that opens directly to the backyard and patio. The second level showcases hardwood floors and a bright, open-concept layout connecting the kitchen, dining, and living areas, along with an additional half bath. Upstairs, the third floor features a full bath, a spacious primary bedroom, and a second bedroom. The home has seen several recent upgrades, including a new roof, vinyl windows, a new garage door and back door, a stylish kitchen backsplash, a hot water boiler, fresh paint throughout, and new carpet on the stairs. Great potential here with the adjacent building lot and the location is great for an air bnb. (id:47656)
Property Details
|
MLS® Number
|
1284264 |
|
Property Type
|
Single Family |
Building
|
Bathroom Total
|
3 |
|
Bedrooms Above Ground
|
2 |
|
Bedrooms Total
|
2 |
|
Appliances
|
Dishwasher, Stove, Washer, Dryer |
|
Constructed Date
|
1993 |
|
Construction Style Attachment
|
Detached |
|
Exterior Finish
|
Stone, Vinyl Siding |
|
Flooring Type
|
Laminate, Mixed Flooring |
|
Foundation Type
|
Concrete |
|
Half Bath Total
|
2 |
|
Heating Fuel
|
Electric |
|
Stories Total
|
1 |
|
Size Interior
|
1,392 Ft2 |
|
Type
|
House |
|
Utility Water
|
Municipal Water |
Parking
Land
|
Acreage
|
No |
|
Sewer
|
Municipal Sewage System |
|
Size Irregular
|
36 X 56 |
|
Size Total Text
|
36 X 56|0-4,050 Sqft |
|
Zoning Description
|
Res |
Rooms
| Level |
Type |
Length |
Width |
Dimensions |
|
Second Level |
Bath (# Pieces 1-6) |
|
|
1/2 |
|
Second Level |
Living Room/dining Room |
|
|
12 x 25.1 |
|
Third Level |
Bath (# Pieces 1-6) |
|
|
full |
|
Third Level |
Bedroom |
|
|
12 x 10 |
|
Third Level |
Bedroom |
|
|
11 x 15 |
|
Lower Level |
Laundry Room |
|
|
10.8 x 7.2 |
|
Lower Level |
Not Known |
|
|
18 x 10 |
|
Lower Level |
Bath (# Pieces 1-6) |
|
|
1/2 |
https://www.realtor.ca/real-estate/28227705/43-brine-street-st-johns


