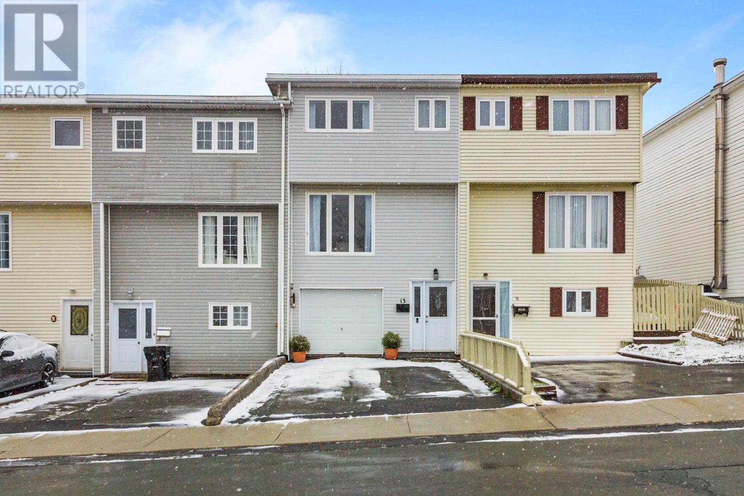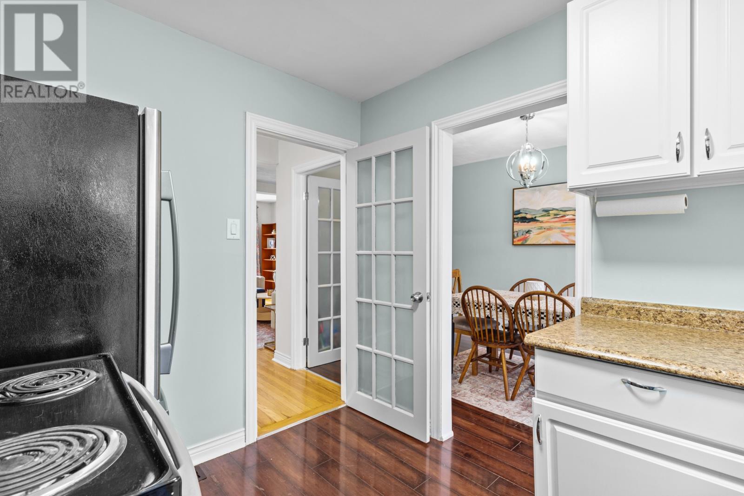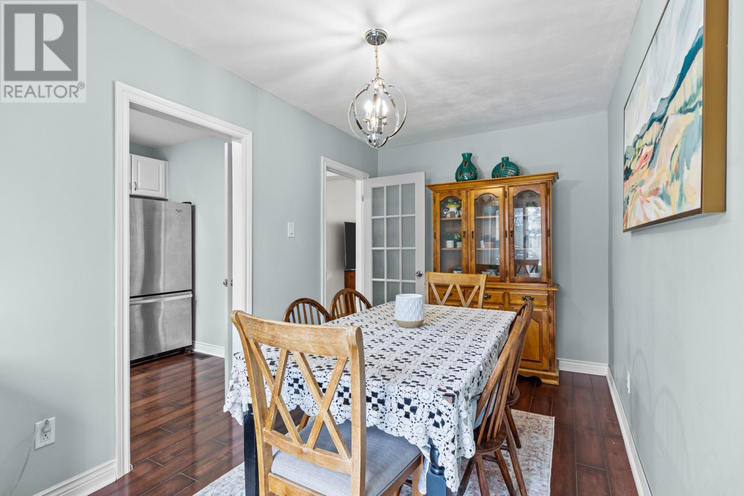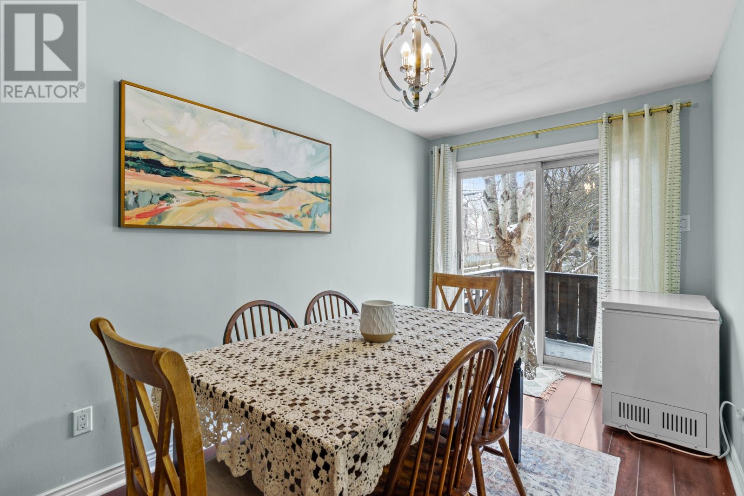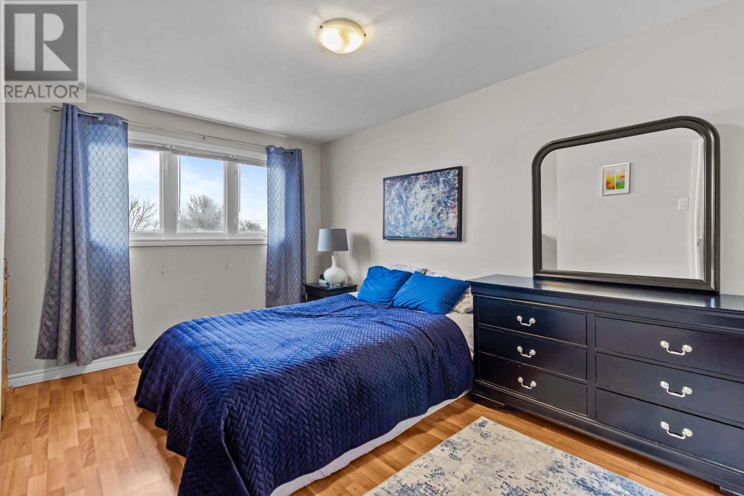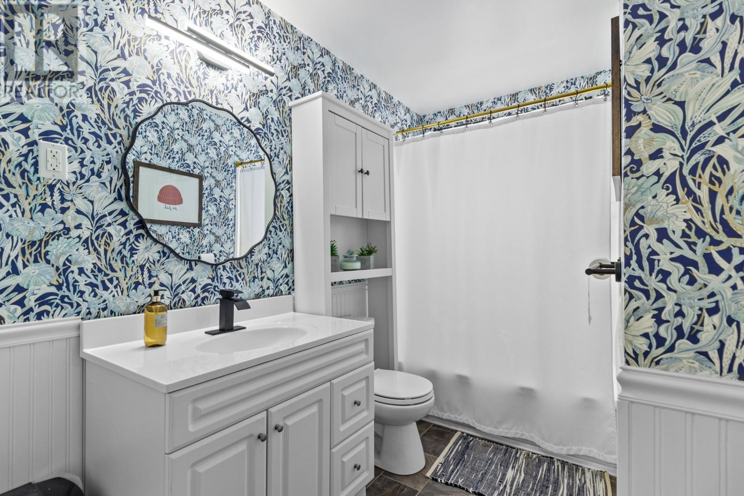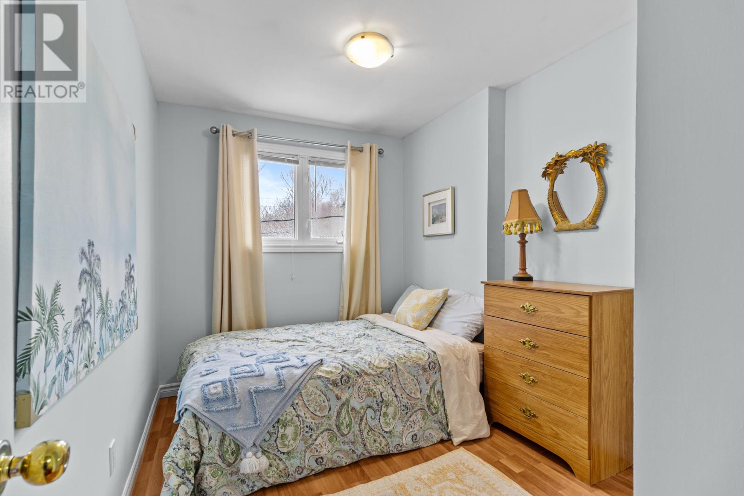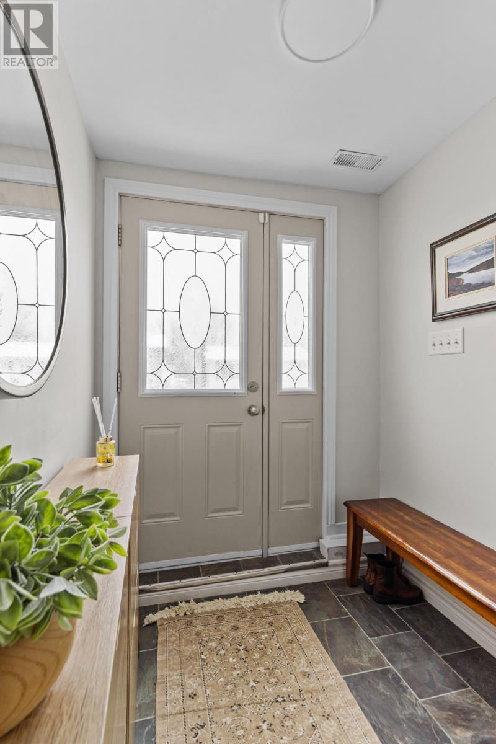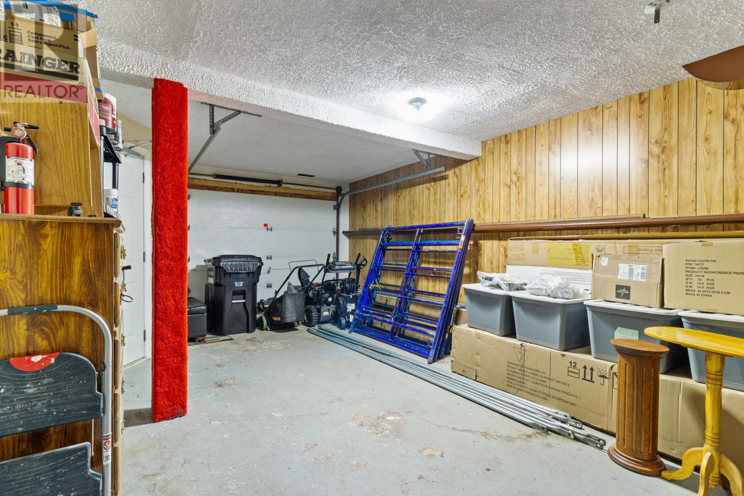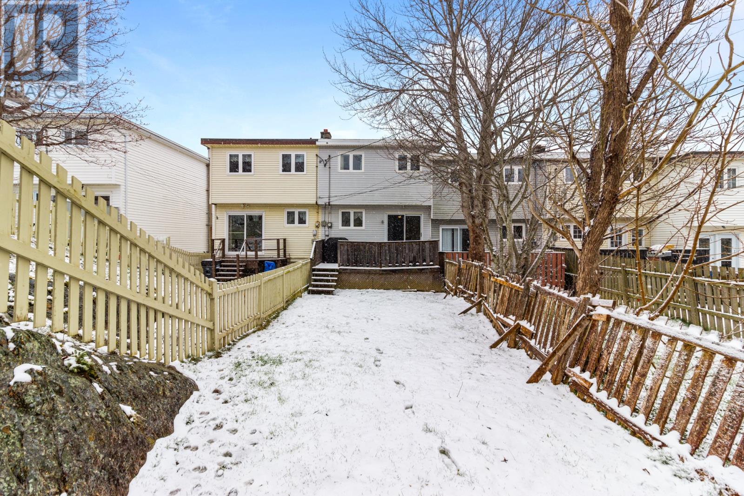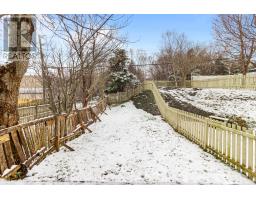3 Bedroom
1 Bathroom
1,539 ft2
Forced Air
$229,900
Nestled on a quiet, child-safe cul-de-sac, this clean and spacious townhome is conveniently situated near shopping, parks, and schools. The main floor is bright and features hardwood flooring in a large living room, perfect for entertaining your guests. The modern kitchen boasts stainless steel appliances, updated cabinets, and a cozy dining area. Upstairs you’ll discover a generously sized master bedroom, two additional bedrooms, and a delightfully luxurious bathroom with all new fixtures. The basement area contains access to the attached garage, laundry, and a lot of space for storage or further development. A large back deck overlooks a fully fenced and level yard, great for summer activities. The property is backed by city greenspace, and surrounded by mature trees offering additional privacy. This home has been freshly painted throughout, quality and pride of ownership are apparent as soon as you walk in the door. This listing is subject to a seller's direction. No offers to be conveyed prior to 12:30pm on May 4th, 2025, and all offers to be left open until 5pm for that same day. (id:47656)
Property Details
|
MLS® Number
|
1284256 |
|
Property Type
|
Single Family |
Building
|
Bathroom Total
|
1 |
|
Bedrooms Above Ground
|
3 |
|
Bedrooms Total
|
3 |
|
Appliances
|
Washer, Dryer |
|
Constructed Date
|
1978 |
|
Construction Style Attachment
|
Attached |
|
Exterior Finish
|
Vinyl Siding |
|
Flooring Type
|
Hardwood, Laminate |
|
Foundation Type
|
Concrete |
|
Heating Fuel
|
Oil |
|
Heating Type
|
Forced Air |
|
Stories Total
|
1 |
|
Size Interior
|
1,539 Ft2 |
|
Type
|
House |
|
Utility Water
|
Municipal Water |
Land
|
Acreage
|
No |
|
Fence Type
|
Fence |
|
Sewer
|
Municipal Sewage System |
|
Size Irregular
|
30x100 |
|
Size Total Text
|
30x100|under 1/2 Acre |
|
Zoning Description
|
Res |
Rooms
| Level |
Type |
Length |
Width |
Dimensions |
|
Second Level |
Bath (# Pieces 1-6) |
|
|
Full |
|
Second Level |
Bedroom |
|
|
15x9 |
|
Second Level |
Bedroom |
|
|
15x8 |
|
Second Level |
Bedroom |
|
|
15x9 |
|
Main Level |
Dining Room |
|
|
15x8 |
|
Main Level |
Kitchen |
|
|
10x8 |
|
Main Level |
Living Room |
|
|
16x13 |
https://www.realtor.ca/real-estate/28224847/13-noad-place-st-johns

