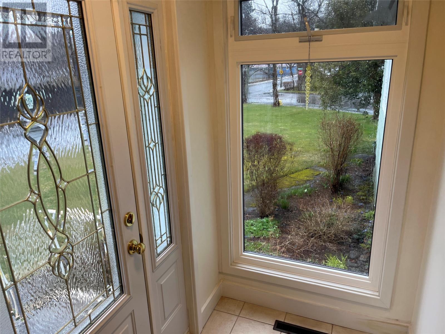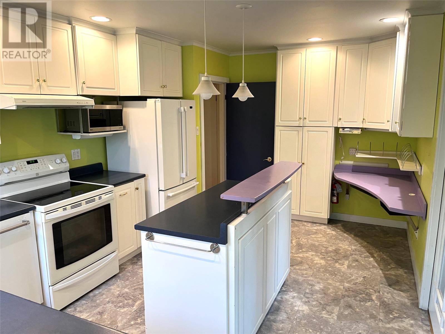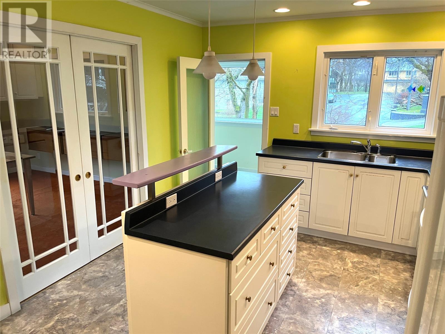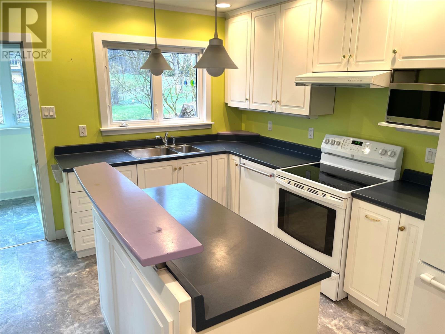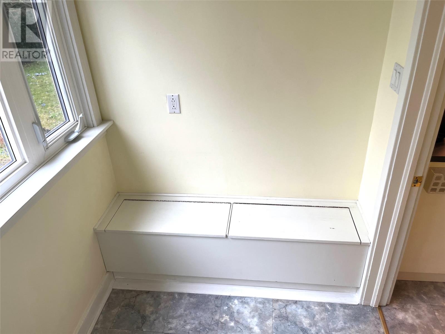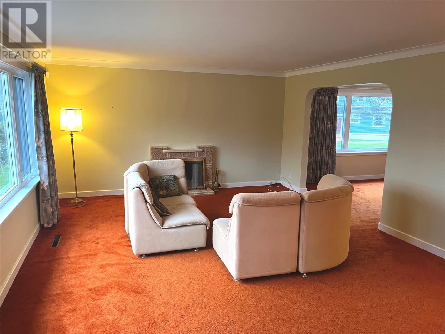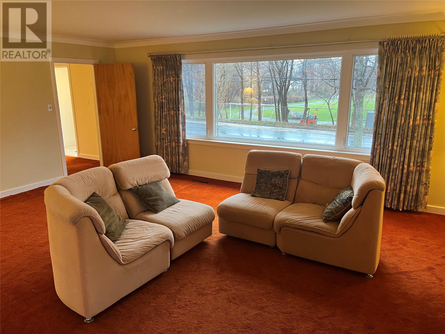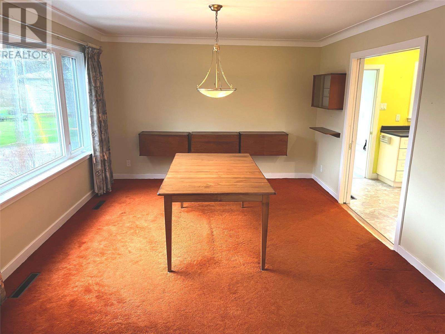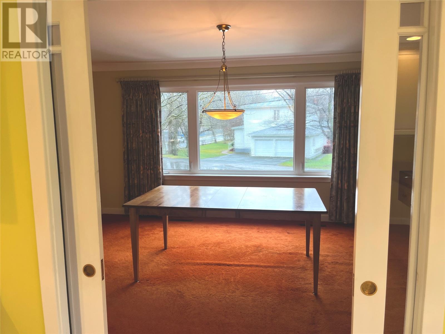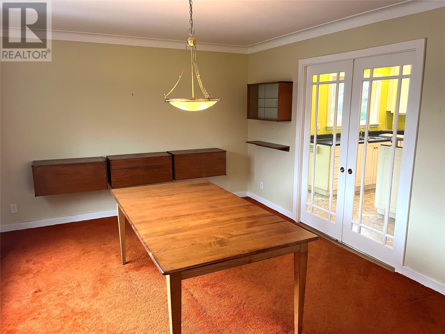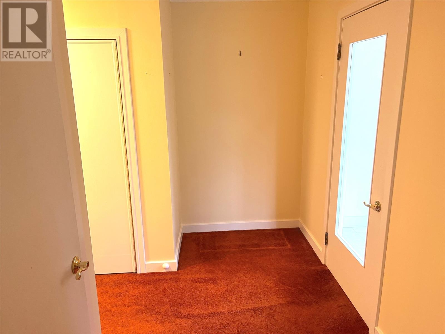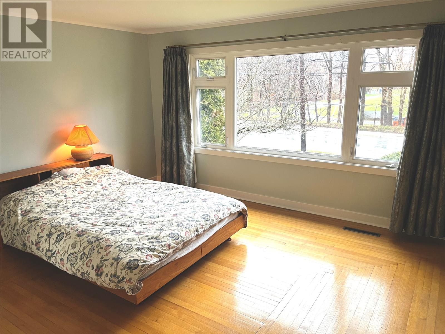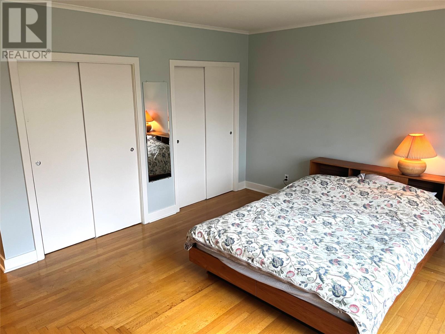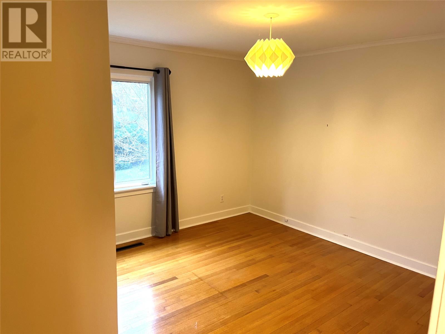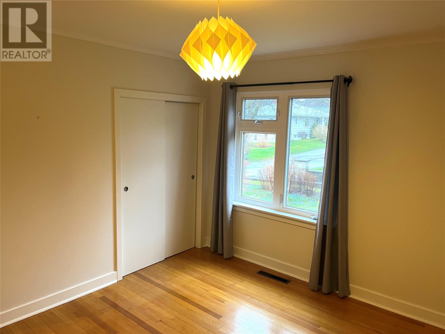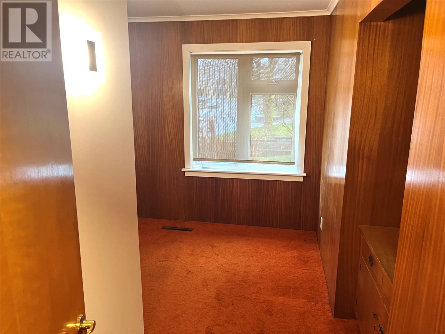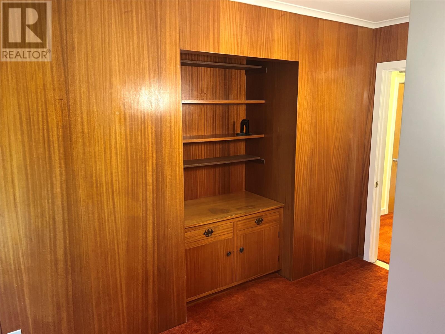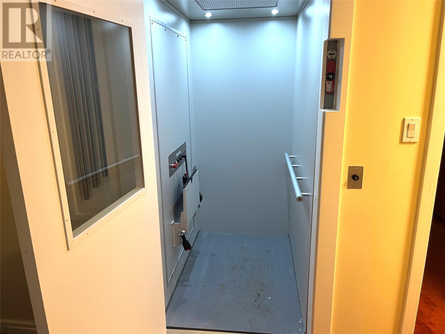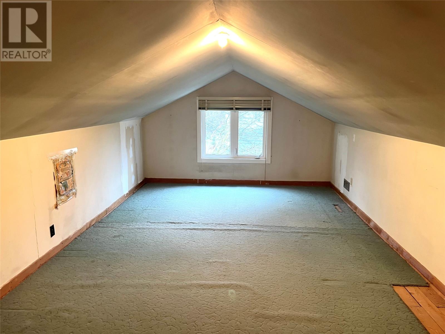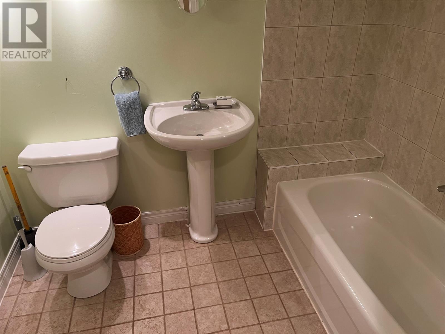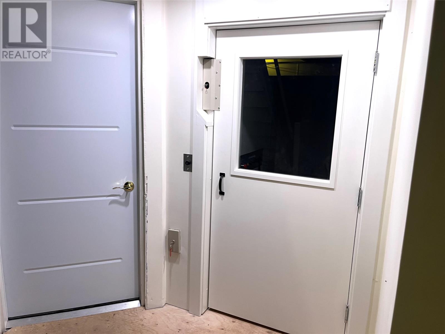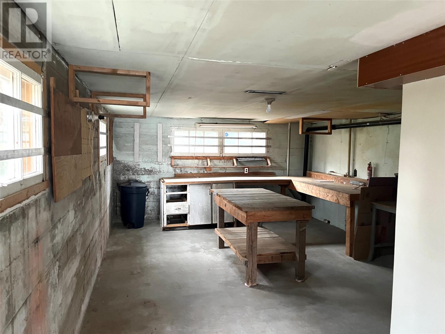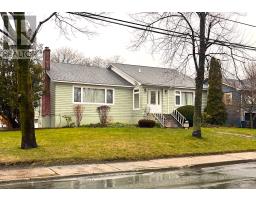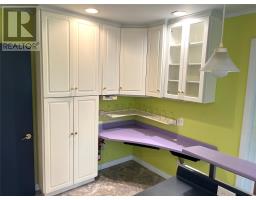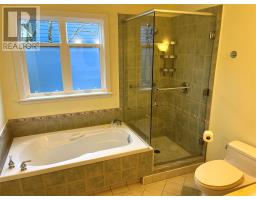4 Bedroom
2 Bathroom
3,750 ft2
2 Level
Fireplace
Forced Air
Landscaped
$600,000
This larger four bedroom, two bathroom home features hardwood floors, single car garage and an elevator (officially a lift) allowing easy access from the lower level to the main floor for those with mobility issues. The main floor features large newer windows in the living room, dining room, kitchen and master bedroom for exceptional natural light. The dining room has mid-century modern built in cabinets. Also on the main floor is a 5 piece bathroom and a room designed as a den or office featuring wooden walls and built in cabinetry. There is hardwood floors under the carpet in the living room and dining room. Upstairs features two large bedrooms and a second 4 piece bathroom. The lower level is mostly undeveloped featuring the garage, a workshop, a furnace room and a laundry area allowing for considerable storage. There have been many upgrades over the years including the roof and sheathing that were fully replaced in 2021. Outside features a lovely rear garden with perennials just now popping up. Located minutes from downtown, Churchill Square and the University, the location is unbeatable. Parking is off Pringle Place. As per seller's directive there will be no conveyance of offers until 5:00 PM Friday May 2nd, 2025 and offers shall be be left open until 9:00 PM that same day. (id:47656)
Property Details
|
MLS® Number
|
1284095 |
|
Property Type
|
Single Family |
|
Neigbourhood
|
Glenridge Crescent |
|
Amenities Near By
|
Recreation, Shopping |
|
Equipment Type
|
Other |
|
Rental Equipment Type
|
Other |
Building
|
Bathroom Total
|
2 |
|
Bedrooms Above Ground
|
4 |
|
Bedrooms Total
|
4 |
|
Appliances
|
Dishwasher, Refrigerator, Washer, Dryer |
|
Architectural Style
|
2 Level |
|
Constructed Date
|
1955 |
|
Construction Style Attachment
|
Detached |
|
Exterior Finish
|
Other |
|
Fireplace Present
|
Yes |
|
Fixture
|
Drapes/window Coverings |
|
Flooring Type
|
Carpeted, Hardwood, Other |
|
Foundation Type
|
Concrete |
|
Heating Fuel
|
Electric, Oil |
|
Heating Type
|
Forced Air |
|
Stories Total
|
2 |
|
Size Interior
|
3,750 Ft2 |
|
Type
|
House |
|
Utility Water
|
Municipal Water |
Parking
Land
|
Access Type
|
Year-round Access |
|
Acreage
|
No |
|
Land Amenities
|
Recreation, Shopping |
|
Landscape Features
|
Landscaped |
|
Sewer
|
Municipal Sewage System |
|
Size Irregular
|
135 X 105 X 70 X 125 (irr) |
|
Size Total Text
|
135 X 105 X 70 X 125 (irr)|under 1/2 Acre |
|
Zoning Description
|
Ra |
Rooms
| Level |
Type |
Length |
Width |
Dimensions |
|
Second Level |
Bath (# Pieces 1-6) |
|
|
BATH4 |
|
Second Level |
Bedroom |
|
|
15 x 10 |
|
Second Level |
Bedroom |
|
|
21.5 x 12 |
|
Lower Level |
Not Known |
|
|
23 x 15 |
|
Lower Level |
Storage |
|
|
21.5 x 15 |
|
Lower Level |
Workshop |
|
|
18.5 x 15 |
|
Lower Level |
Laundry Room |
|
|
21.5 x 19 |
|
Main Level |
Bath (# Pieces 1-6) |
|
|
BATH5 |
|
Main Level |
Den |
|
|
8 x 10 |
|
Main Level |
Bedroom |
|
|
12 x 11 |
|
Main Level |
Primary Bedroom |
|
|
15 x 13 |
|
Main Level |
Porch |
|
|
8 x 4 |
|
Main Level |
Foyer |
|
|
8 x 5 |
|
Main Level |
Kitchen |
|
|
16 x 11 |
|
Main Level |
Dining Room |
|
|
11.5 x 15.5 |
|
Main Level |
Living Room/fireplace |
|
|
21.5 x 14 |
|
Other |
Other |
|
|
Elevator 3x5 |
https://www.realtor.ca/real-estate/28222704/5-portugal-cove-road-st-johns


