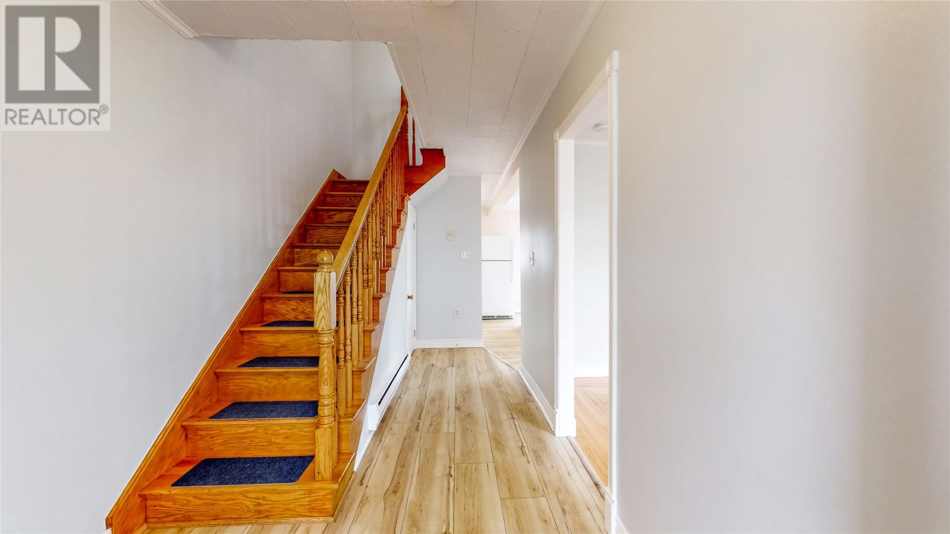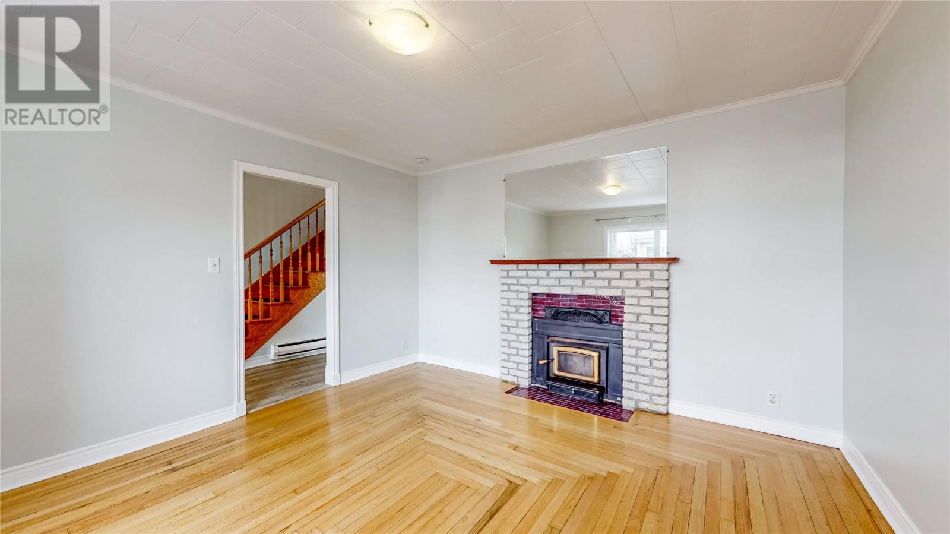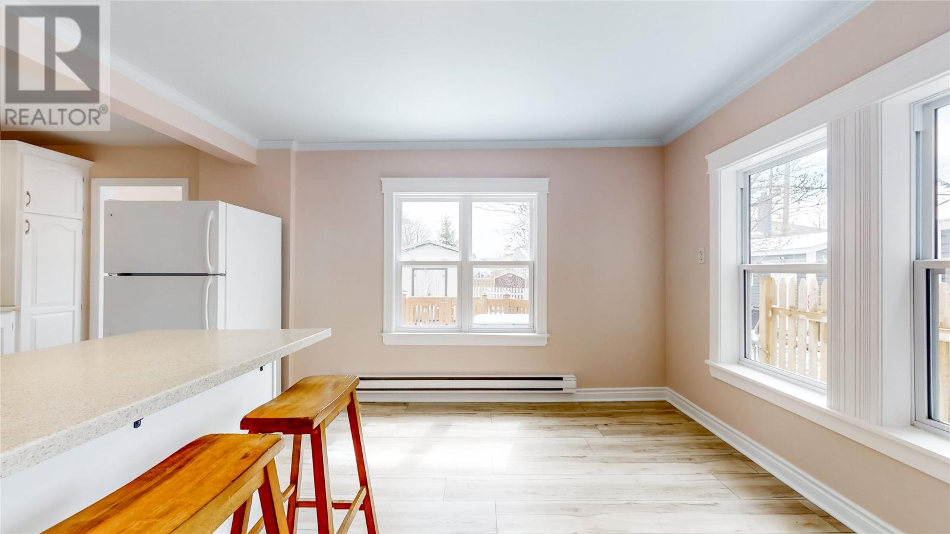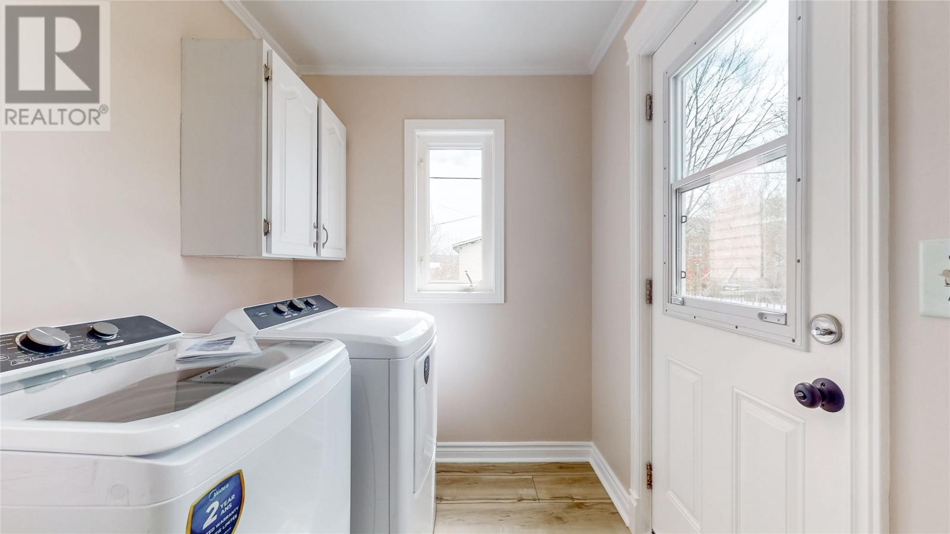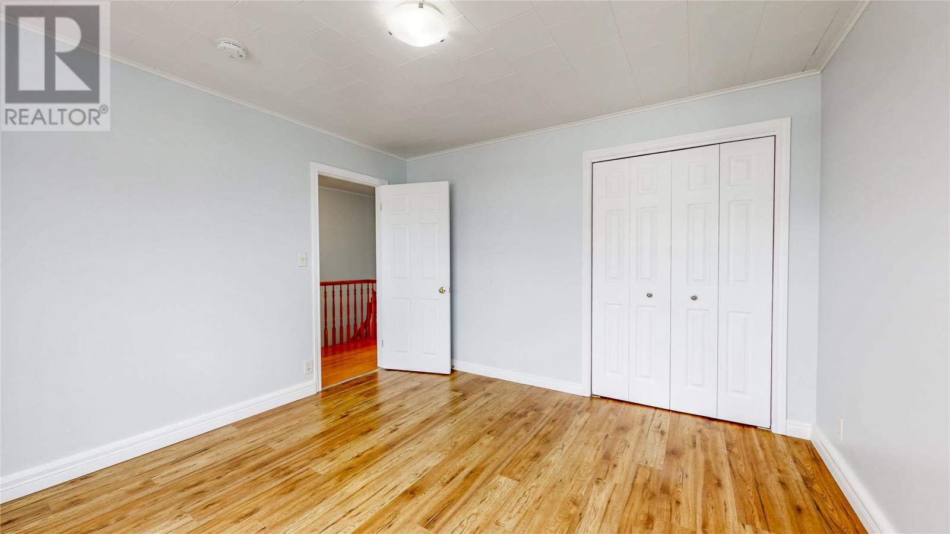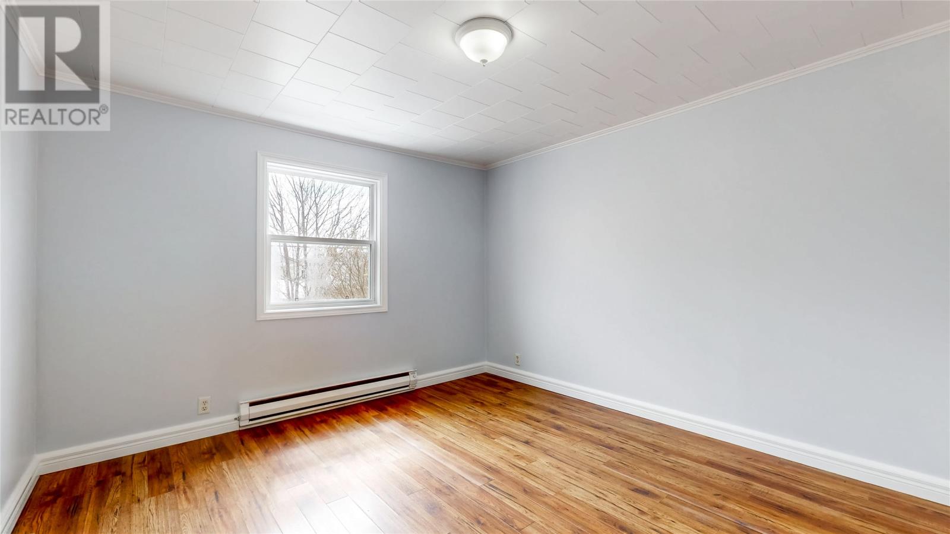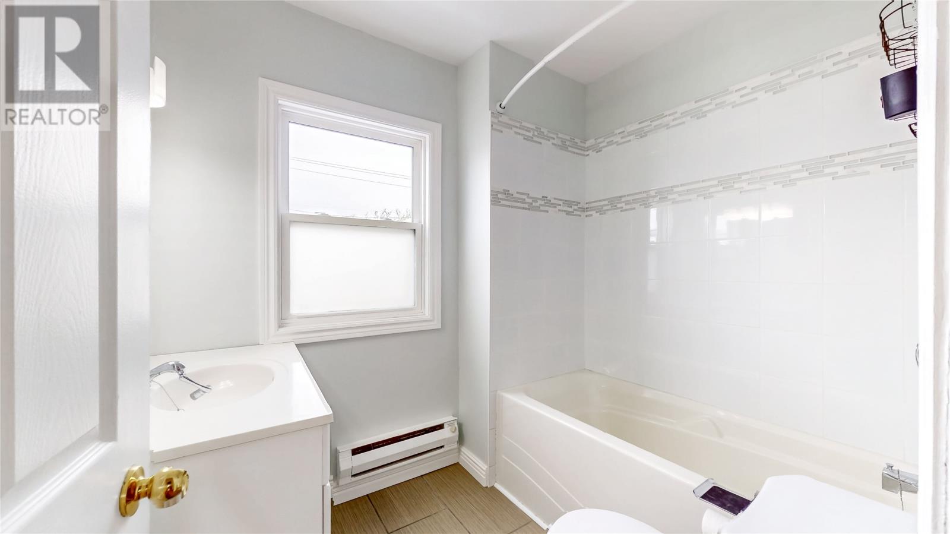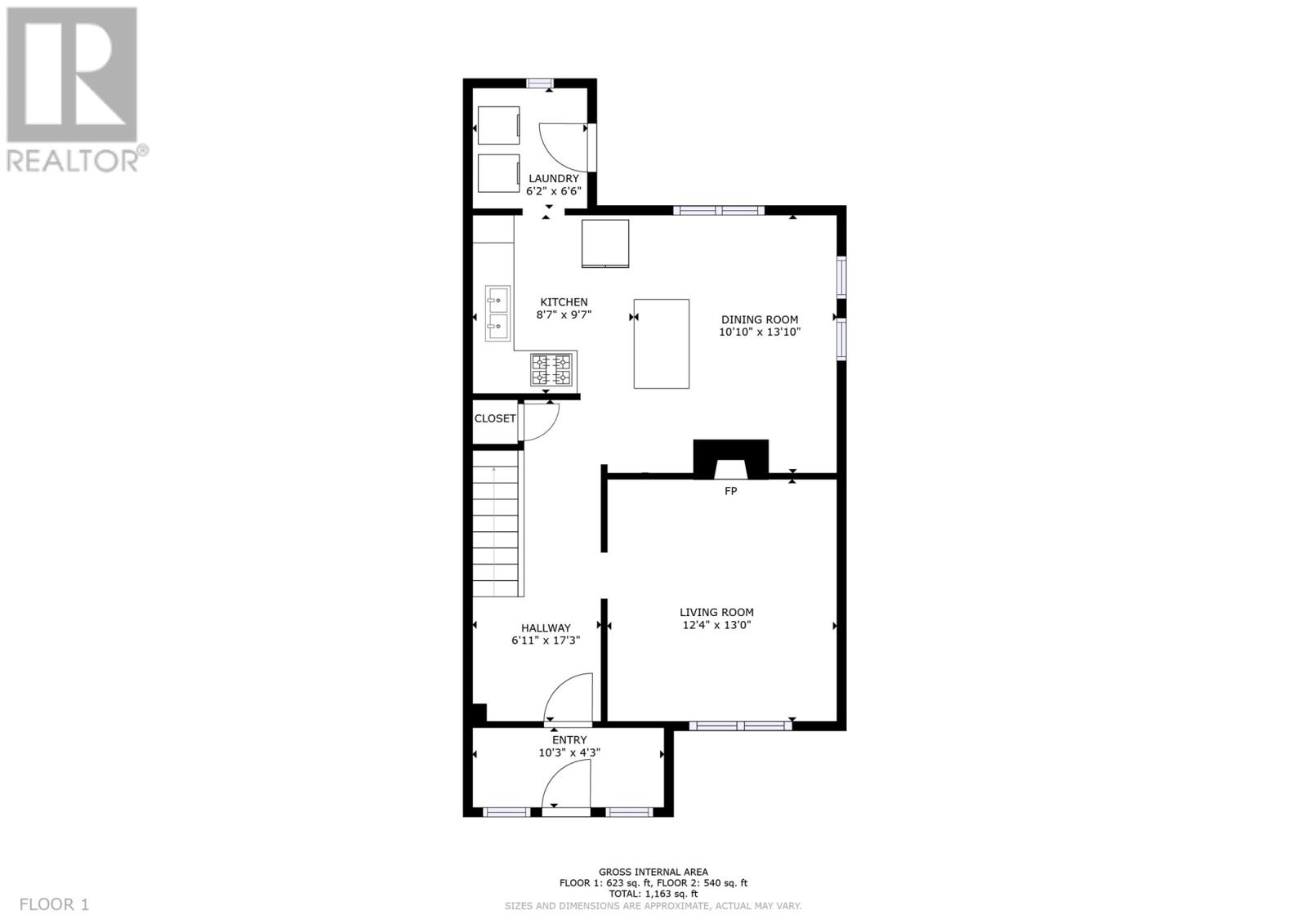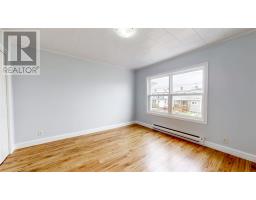3 Bedroom
1 Bathroom
1,163 ft2
2 Level
Fireplace
Landscaped
$279,900
Recently renovated 2-storey semi-detached home featuring 3 bedrooms. The main floor offers a bright living room with newly refinished hardwood floors and a spacious eat-in kitchen with white cabinetry, an island, and new laminate flooring. Convenient main floor laundry with brand-new washer and dryer. A hardwood staircase leads to three bedrooms and a beautifully updated main bathroom with custom tile work. The fenced backyard includes a storage shed. Freshly painted throughout in modern, neutral colors. Sellers Direction: NO CONVEYANCE OF ANY WRITTEN SIGNED OFFERS prior to 5pm on May 1. 2025. The seller further directs that all offers are to remain OPEN FOR ACCEPTANCE until 9pm on May 1,2025. (id:47656)
Property Details
|
MLS® Number
|
1284225 |
|
Property Type
|
Single Family |
|
Neigbourhood
|
Pennywell |
|
Amenities Near By
|
Recreation, Shopping |
|
Equipment Type
|
None |
|
Rental Equipment Type
|
None |
Building
|
Bathroom Total
|
1 |
|
Bedrooms Above Ground
|
3 |
|
Bedrooms Total
|
3 |
|
Appliances
|
Refrigerator, Stove, Washer, Dryer |
|
Architectural Style
|
2 Level |
|
Constructed Date
|
1942 |
|
Construction Style Attachment
|
Semi-detached |
|
Exterior Finish
|
Vinyl Siding |
|
Fireplace Present
|
Yes |
|
Flooring Type
|
Hardwood, Laminate, Mixed Flooring |
|
Foundation Type
|
Concrete |
|
Heating Fuel
|
Electric |
|
Stories Total
|
2 |
|
Size Interior
|
1,163 Ft2 |
|
Type
|
House |
|
Utility Water
|
Municipal Water |
Land
|
Access Type
|
Year-round Access |
|
Acreage
|
No |
|
Fence Type
|
Fence |
|
Land Amenities
|
Recreation, Shopping |
|
Landscape Features
|
Landscaped |
|
Sewer
|
Municipal Sewage System |
|
Size Irregular
|
22 X95 |
|
Size Total Text
|
22 X95|under 1/2 Acre |
|
Zoning Description
|
Res |
Rooms
| Level |
Type |
Length |
Width |
Dimensions |
|
Second Level |
Bath (# Pieces 1-6) |
|
|
7.8 x 5.11 |
|
Second Level |
Bedroom |
|
|
7.8x 9.9 |
|
Second Level |
Bedroom |
|
|
11.8 x 13.6 |
|
Second Level |
Primary Bedroom |
|
|
12.0 x11.8 |
|
Main Level |
Laundry Room |
|
|
6.2 x6.6 |
|
Main Level |
Dining Room |
|
|
10.10 x 13.10 |
|
Main Level |
Kitchen |
|
|
8.7 x9.7 |
|
Main Level |
Living Room |
|
|
12.4 x13.0 |
|
Main Level |
Porch |
|
|
10.3 x4.3 |
https://www.realtor.ca/real-estate/28222878/247-pennywell-road-st-johns



