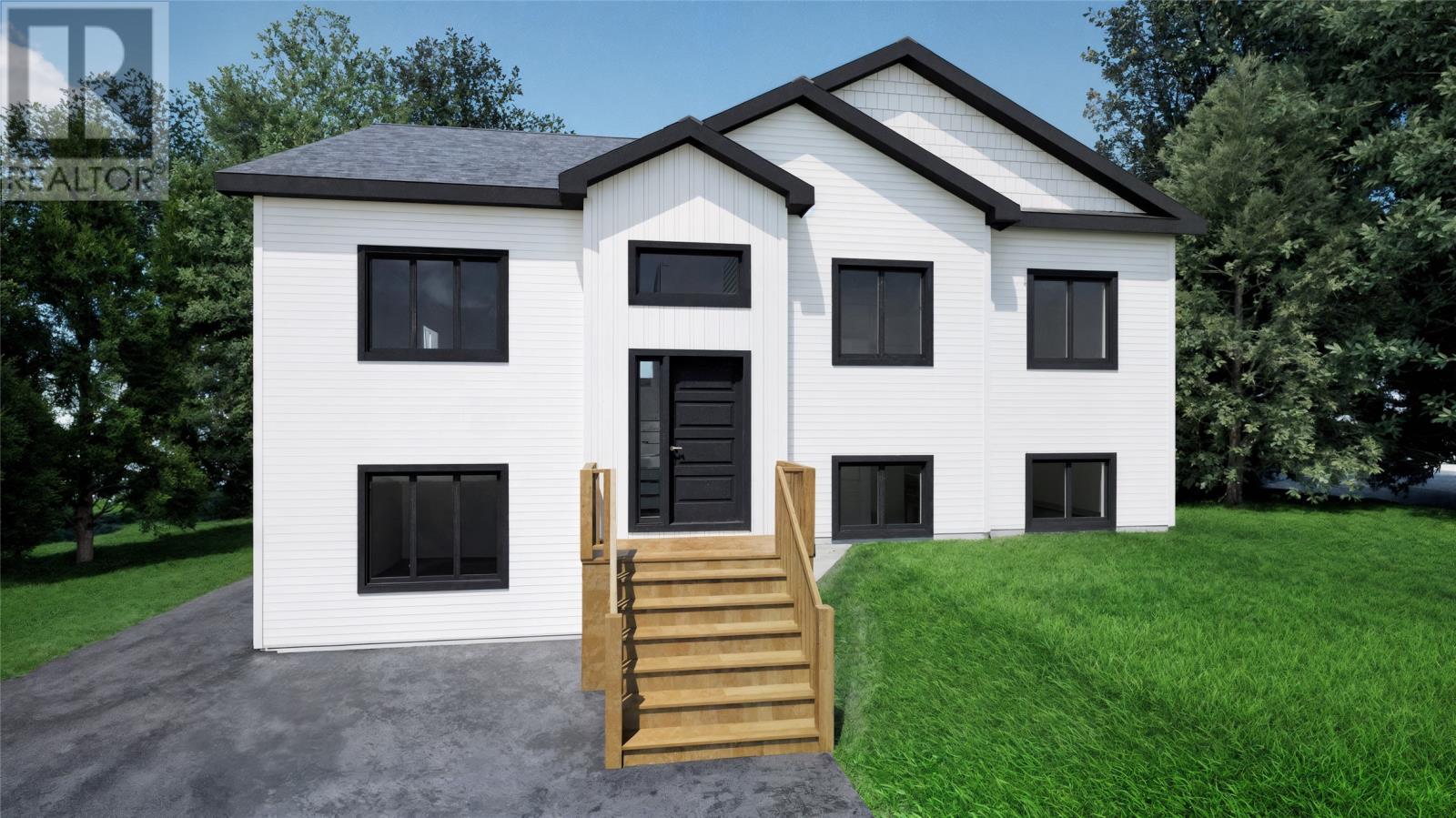35 Kemble Avenue Paradise, Newfoundland & Labrador A1L 4J1
5 Bedroom
3 Bathroom
2,820 ft2
Partially Landscaped
$560,000
One of the nicest two apartment plans you will find on an oversized lot, with drive in access to the rear yard in a phenomenal area. This plan is open concept in both units with bright spaces and an abundance of room for any lifestyle. The main floor has amazing features like a walk in kitchen pantry, beautiful ensuite bathroom and walk in closet off the master bedroom, and a large rec room in the basement. The apartment has large bedrooms, open space, an air tight porch and closet for those wet and rainy days, and has an overall layout that would suit any occupant. This one will not last! (id:47656)
Property Details
| MLS® Number | 1284162 |
| Property Type | Single Family |
| Neigbourhood | Picco Ridge |
Building
| Bathroom Total | 3 |
| Bedrooms Total | 5 |
| Appliances | See Remarks |
| Constructed Date | 2025 |
| Construction Style Attachment | Detached |
| Exterior Finish | Vinyl Siding |
| Flooring Type | Mixed Flooring |
| Heating Fuel | Electric |
| Size Interior | 2,820 Ft2 |
| Type | Two Apartment House |
| Utility Water | Municipal Water |
Land
| Acreage | No |
| Landscape Features | Partially Landscaped |
| Sewer | Municipal Sewage System |
| Size Irregular | 47.5 X 104 X 58 X 104 |
| Size Total Text | 47.5 X 104 X 58 X 104|under 1/2 Acre |
| Zoning Description | Res. |
Rooms
| Level | Type | Length | Width | Dimensions |
|---|---|---|---|---|
| Basement | Recreation Room | 17.10 x 12.6 | ||
| Basement | Not Known | 9.5 x 10.10 | ||
| Basement | Not Known | 9.8 x 12.9 | ||
| Basement | Not Known | 11.8 x 9.5 | ||
| Basement | Not Known | 7.2 x 13.11 | ||
| Basement | Not Known | 14.8 x 16.6 | ||
| Main Level | Bedroom | 9.2 x 11.4 | ||
| Main Level | Bedroom | 9.8 x 11.11 | ||
| Main Level | Primary Bedroom | 12.3 x 14.5 | ||
| Main Level | Not Known | 9.1 x 15.5 | ||
| Main Level | Living Room | 12.6 x 19.2 |
https://www.realtor.ca/real-estate/28216973/35-kemble-avenue-paradise
Contact Us
Contact us for more information



