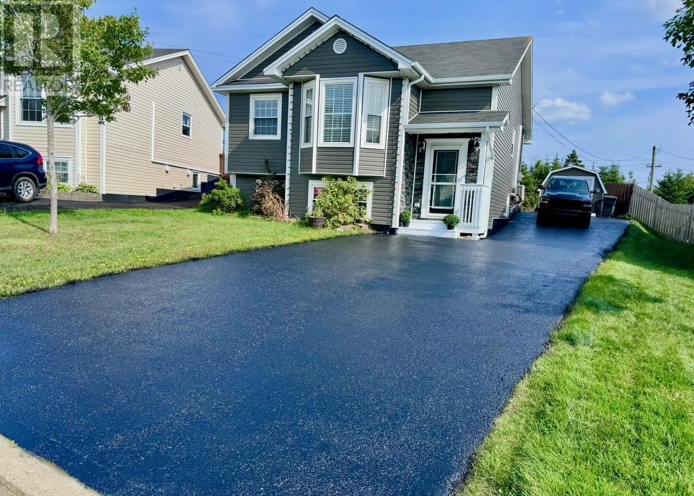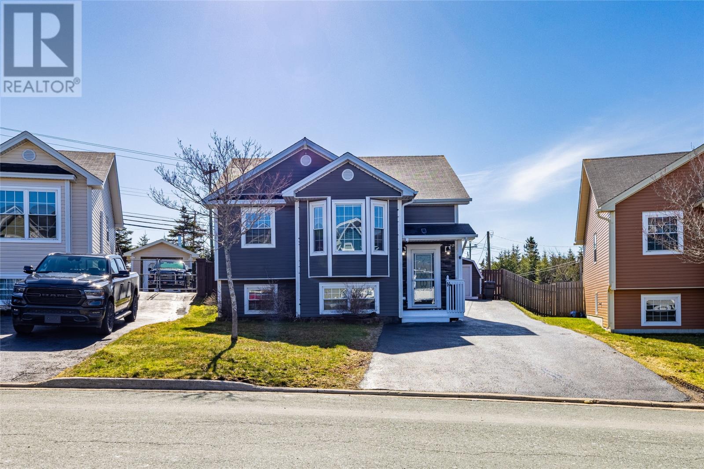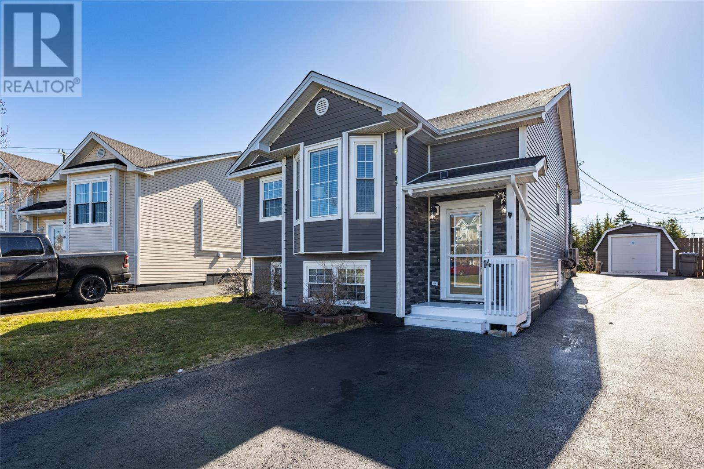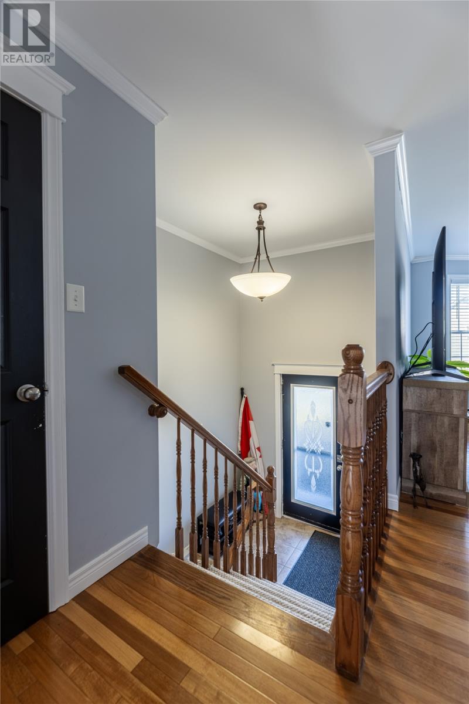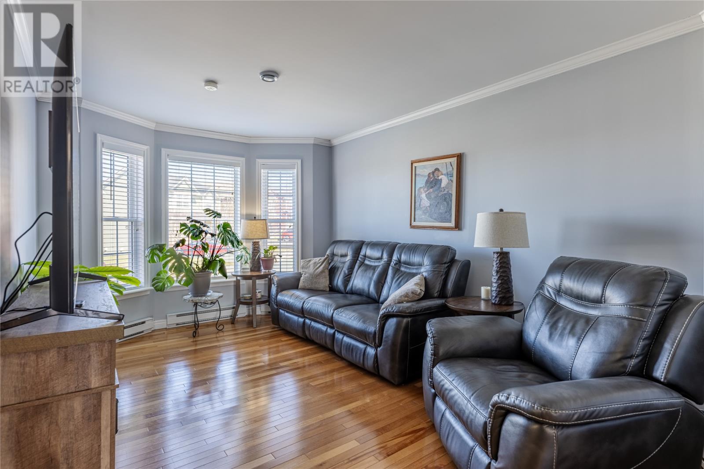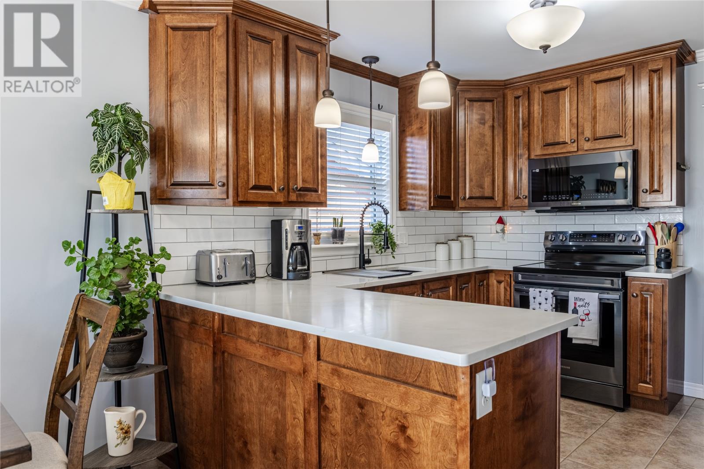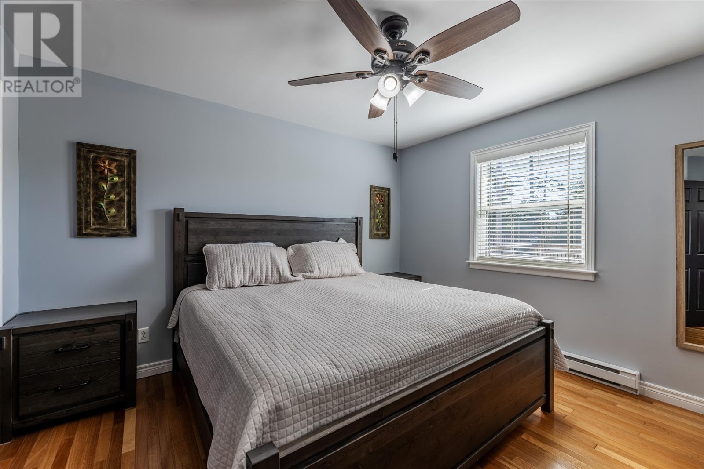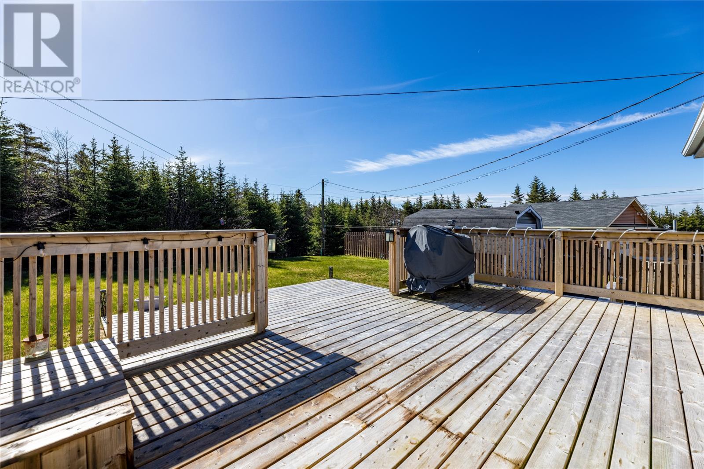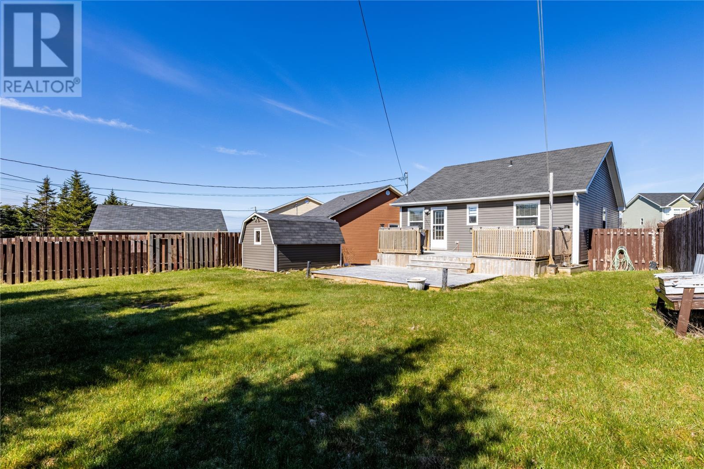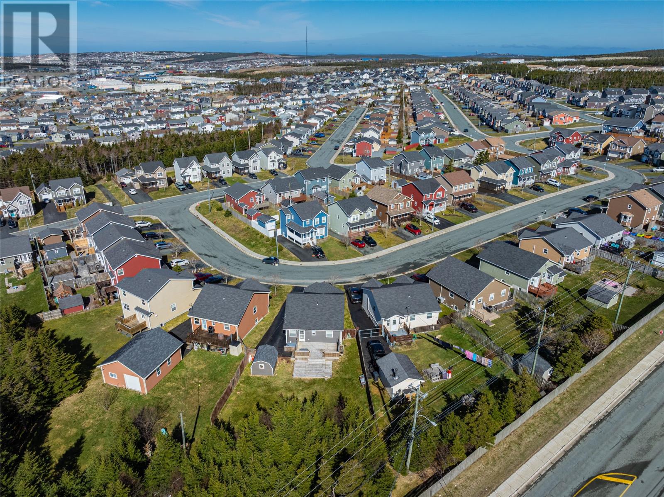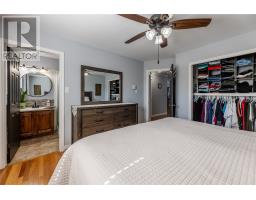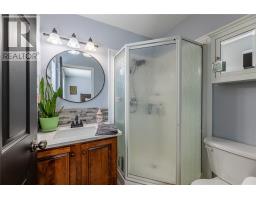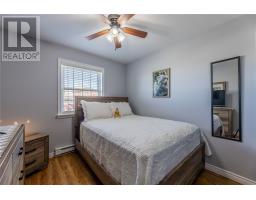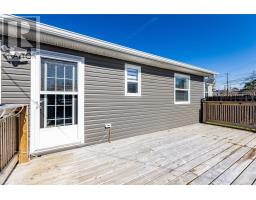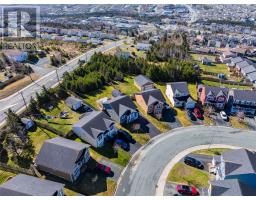3 Bedroom
3 Bathroom
2,016 ft2
Landscaped
$469,000
Welcome to this impeccable 3 bedroom split entry bungalow perfectly situated on a quiet crescent in one of Mount Pearl's most desirable and youthful neighborhoods. This home offers both comfort and modern upgrades making it ideal for families or first time buyers. Step into a bright and inviting main level that features hardwood floors, kitchen with upgraded quartz countertops with peninsula, new sink and stylish fixtures. Both the main bathroom and ensuite feature new quartz countertops, adding a sleek and modern touch. Downstairs, you will find a recently renovated basement with fresh laminate flooring in a spacious family room/games room, 3/4 bath and laundry. Enjoy backyard access and an oversized private lot with a private garden. Unwind on the large deck off the kitchen and relax in peace in your little oasis in Mount Pearl. Driveway has backyard access, shed and lots of parking. This home ticks all the boxes - Move in ready! (id:47656)
Property Details
|
MLS® Number
|
1284158 |
|
Property Type
|
Single Family |
|
Amenities Near By
|
Recreation, Shopping |
|
Equipment Type
|
None |
|
Rental Equipment Type
|
None |
|
Storage Type
|
Storage Shed |
Building
|
Bathroom Total
|
3 |
|
Bedrooms Above Ground
|
3 |
|
Bedrooms Total
|
3 |
|
Appliances
|
Dishwasher, Refrigerator, Microwave, Stove, Washer, Dryer |
|
Constructed Date
|
2009 |
|
Construction Style Attachment
|
Detached |
|
Construction Style Split Level
|
Split Level |
|
Exterior Finish
|
Vinyl Siding |
|
Fixture
|
Drapes/window Coverings |
|
Flooring Type
|
Hardwood, Laminate, Mixed Flooring |
|
Foundation Type
|
Concrete |
|
Heating Fuel
|
Electric |
|
Stories Total
|
1 |
|
Size Interior
|
2,016 Ft2 |
|
Type
|
House |
|
Utility Water
|
Municipal Water |
Land
|
Access Type
|
Year-round Access |
|
Acreage
|
No |
|
Land Amenities
|
Recreation, Shopping |
|
Landscape Features
|
Landscaped |
|
Sewer
|
Municipal Sewage System |
|
Size Irregular
|
35x243x119x168 |
|
Size Total Text
|
35x243x119x168|under 1/2 Acre |
|
Zoning Description
|
Res |
Rooms
| Level |
Type |
Length |
Width |
Dimensions |
|
Basement |
Bath (# Pieces 1-6) |
|
|
B3 |
|
Basement |
Laundry Room |
|
|
5 x 6 |
|
Basement |
Hobby Room |
|
|
19 x 16.7 |
|
Basement |
Family Room |
|
|
21.3 x 15.3 |
|
Main Level |
Ensuite |
|
|
E3 |
|
Main Level |
Bedroom |
|
|
10 x 9.6 |
|
Main Level |
Bedroom |
|
|
10 x 9.8 |
|
Main Level |
Primary Bedroom |
|
|
15.2 x 12 |
|
Main Level |
Bath (# Pieces 1-6) |
|
|
B4 |
|
Main Level |
Living Room |
|
|
14.6 x 11.6 |
|
Main Level |
Kitchen |
|
|
22 x 10 |
https://www.realtor.ca/real-estate/28216604/14-eriksson-crescent-mount-pearl

