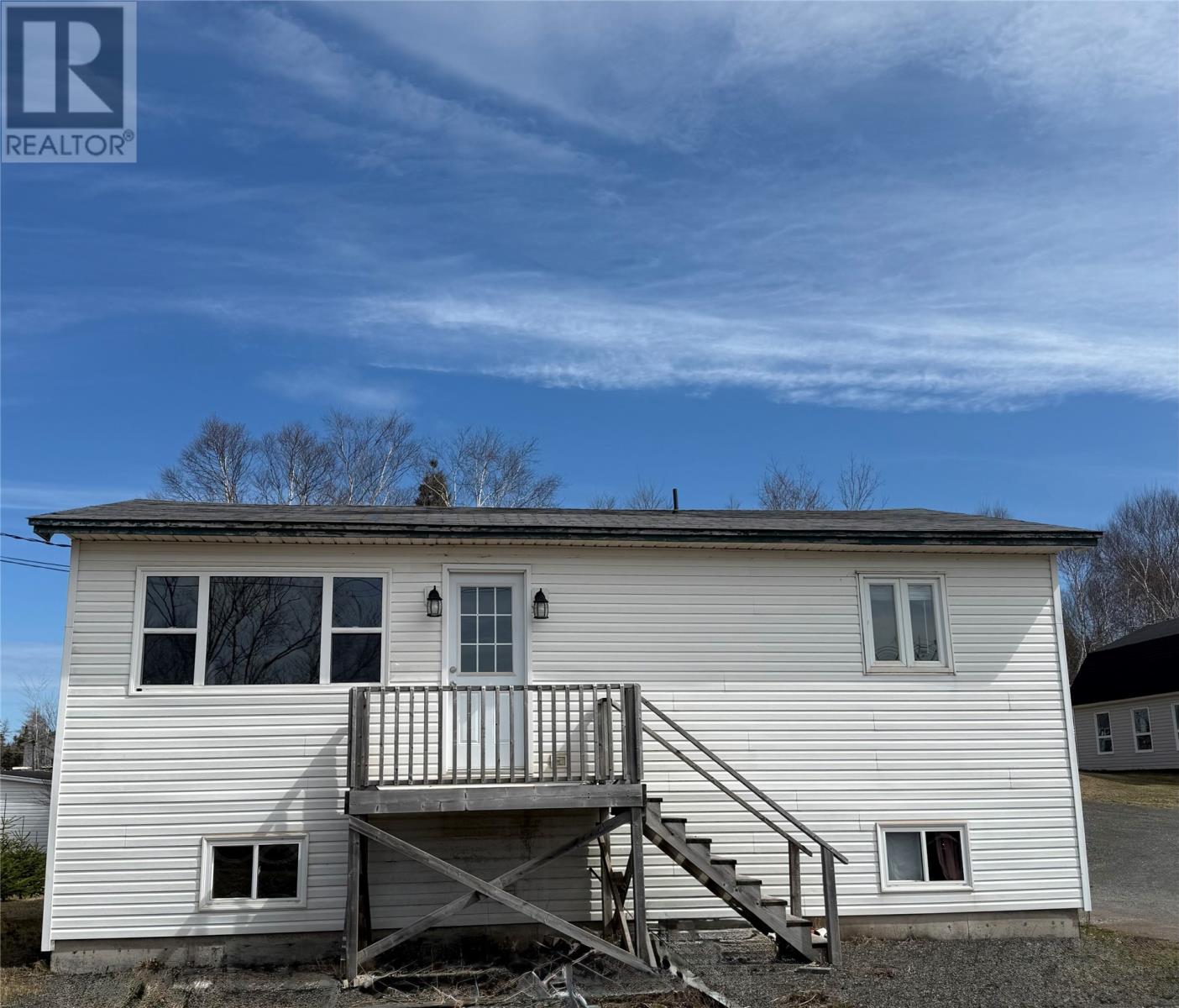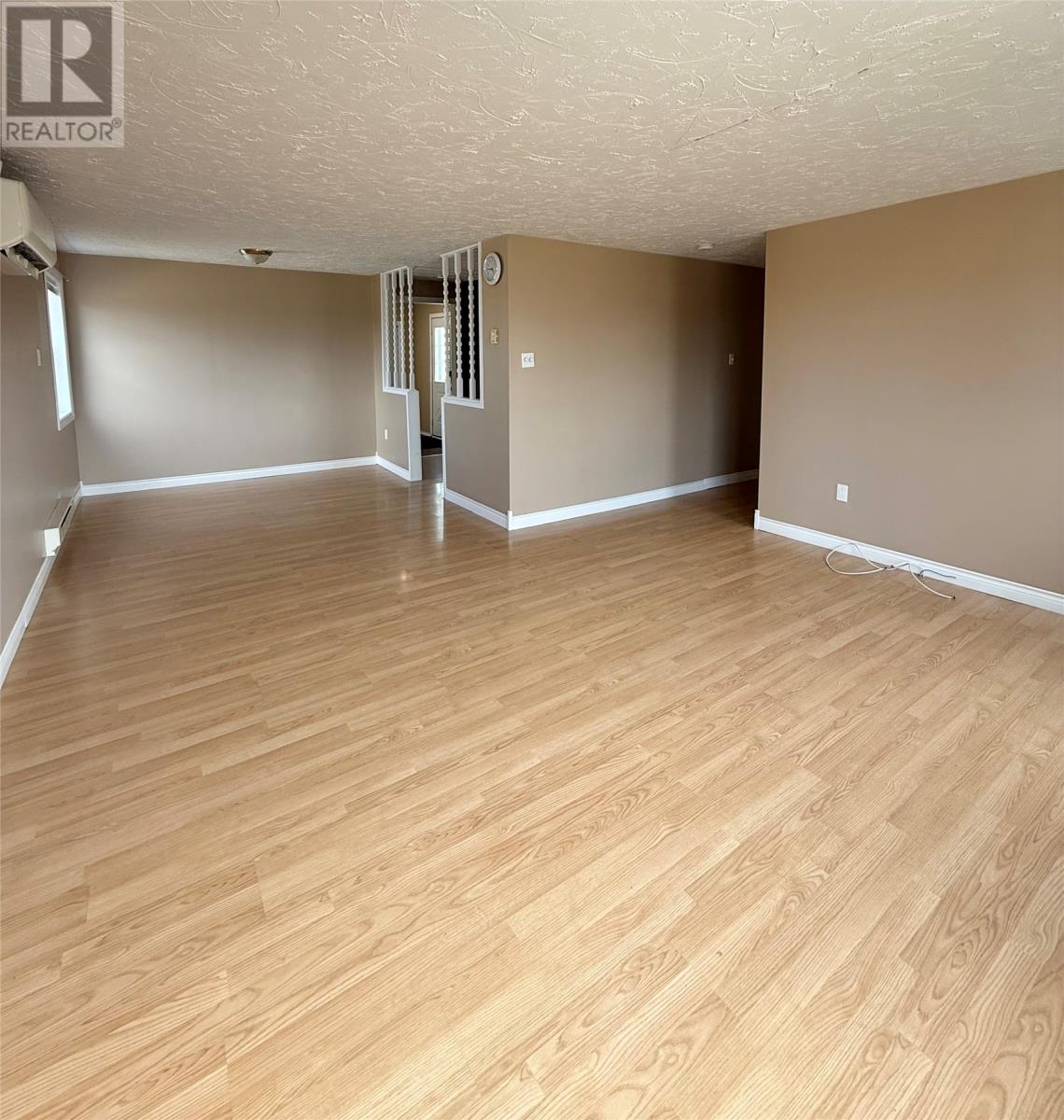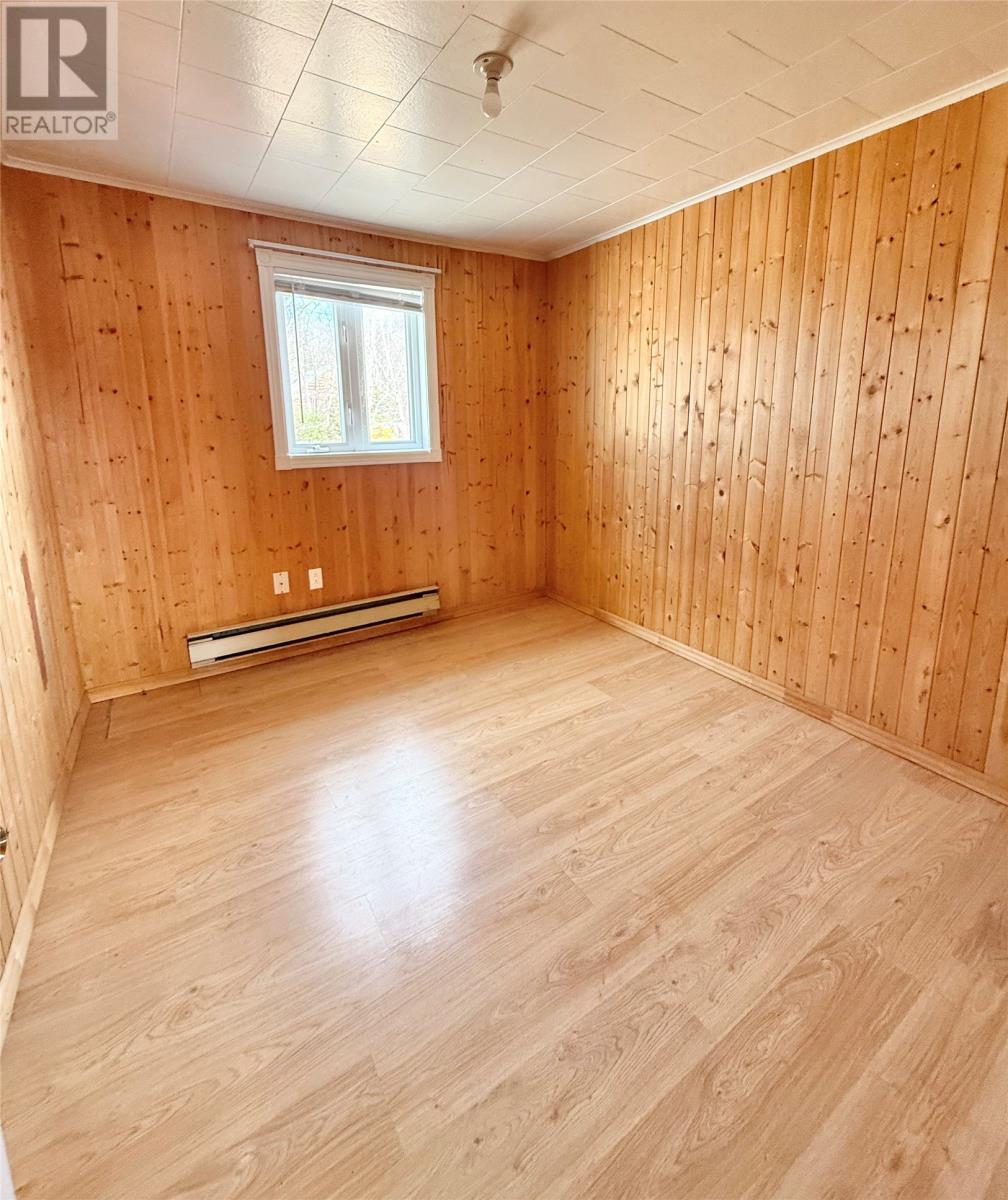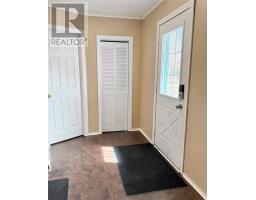31 Forest Drive Lethbridge, Newfoundland & Labrador A0C 1V0
2 Bedroom
1 Bathroom
1,668 ft2
Mini-Split
Partially Landscaped
$109,000
Very affordable home located in Lethbridge just seconds off the highway. This 2 bedroom home would make a lovely investment for the first time home buyer or investor. The entry way is spacious with a closet. The kitchen has Fridge, stove, lot's of cabinet space and area for table. The dining room is open concept to living room. Down the hall is an updated bathroom along with linen closet and two bedrooms . The basement is a new addition to this home and is a blank canvas to meet any of your future needs. This home is vacant and ready for your viewing. (id:47656)
Property Details
| MLS® Number | 1284118 |
| Property Type | Single Family |
| Storage Type | Storage Shed |
Building
| Bathroom Total | 1 |
| Bedrooms Above Ground | 2 |
| Bedrooms Total | 2 |
| Appliances | Refrigerator, Stove, Washer, Dryer |
| Constructed Date | 1950 |
| Construction Style Attachment | Detached |
| Exterior Finish | Vinyl Siding |
| Flooring Type | Laminate, Other |
| Foundation Type | Poured Concrete |
| Heating Fuel | Electric |
| Heating Type | Mini-split |
| Stories Total | 1 |
| Size Interior | 1,668 Ft2 |
| Type | House |
| Utility Water | Dug Well, Shared Well |
Land
| Acreage | No |
| Landscape Features | Partially Landscaped |
| Sewer | Septic Tank |
| Size Irregular | 17.49x55.98x53x54.20 |
| Size Total Text | 17.49x55.98x53x54.20|under 1/2 Acre |
| Zoning Description | Res |
Rooms
| Level | Type | Length | Width | Dimensions |
|---|---|---|---|---|
| Main Level | Porch | 10x12 | ||
| Main Level | Bedroom | 10x9 | ||
| Main Level | Bedroom | 10x12 | ||
| Main Level | Bath (# Pieces 1-6) | 7.6x4 | ||
| Main Level | Dining Room | 10x9.5 | ||
| Main Level | Living Room | 14x14.7 | ||
| Main Level | Kitchen | 11.6x8.2 |
https://www.realtor.ca/real-estate/28216306/31-forest-drive-lethbridge
Contact Us
Contact us for more information























