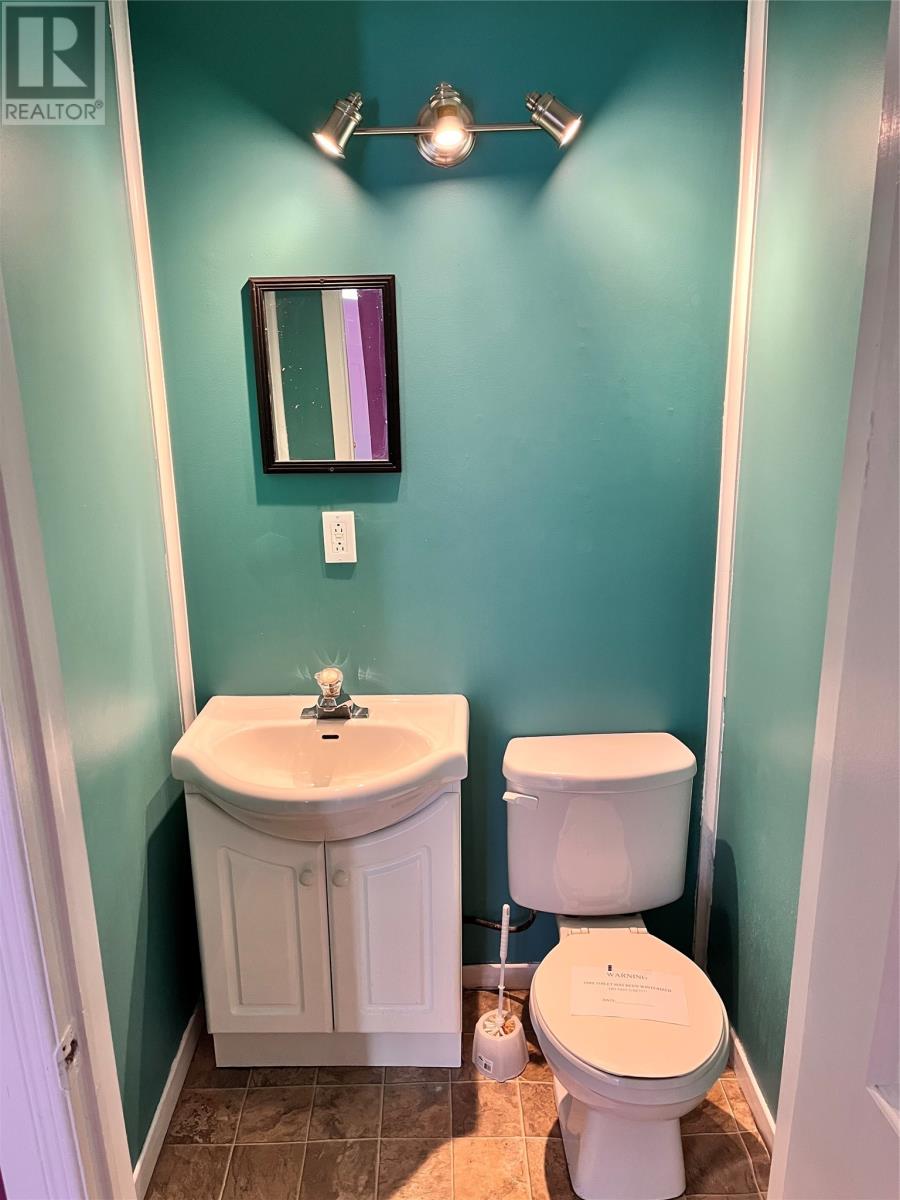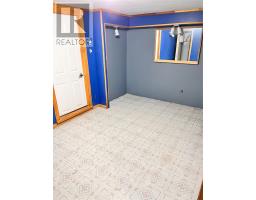30 Corte Real Road Happy Valley - Goose Bay, Newfoundland & Labrador A0P 1E0
2 Bedroom
2 Bathroom
2,334 ft2
Fireplace
Baseboard Heaters
Partially Landscaped
$189,000
Situated on a large piece of land in the lower valley area, this property represents an excellent opportunity to beat the high cost of renting. There are two additional rooms in the basement that with the addition of egress windows would add to the bedroom count. The upper level is open design and has lots of space for your growing family. (id:47656)
Property Details
| MLS® Number | 1284142 |
| Property Type | Single Family |
Building
| Bathroom Total | 2 |
| Bedrooms Above Ground | 2 |
| Bedrooms Total | 2 |
| Constructed Date | 1990 |
| Construction Style Attachment | Detached |
| Exterior Finish | Vinyl Siding |
| Fireplace Present | Yes |
| Flooring Type | Hardwood, Laminate, Other |
| Foundation Type | Wood |
| Half Bath Total | 1 |
| Heating Fuel | Electric |
| Heating Type | Baseboard Heaters |
| Stories Total | 1 |
| Size Interior | 2,334 Ft2 |
| Type | House |
| Utility Water | Municipal Water |
Land
| Access Type | Year-round Access |
| Acreage | No |
| Landscape Features | Partially Landscaped |
| Sewer | Municipal Sewage System |
| Size Irregular | 200 X 77 X210 X 95 |
| Size Total Text | 200 X 77 X210 X 95|10,890 - 21,799 Sqft (1/4 - 1/2 Ac) |
| Zoning Description | Rld1 |
Rooms
| Level | Type | Length | Width | Dimensions |
|---|---|---|---|---|
| Basement | Other | 8 x 14 | ||
| Basement | Other | 9 x 13 | ||
| Main Level | Porch | 11.5 x 4.5 | ||
| Main Level | Bath (# Pieces 1-6) | 3.5 x 4 | ||
| Main Level | Bath (# Pieces 1-6) | 11 x 8.5 | ||
| Main Level | Laundry Room | 6.5 x 10 | ||
| Main Level | Bedroom | 8.5 x 10 | ||
| Main Level | Bedroom | 15 x 11.5 | ||
| Main Level | Family Room | 20 x 13 | ||
| Main Level | Kitchen | 11 x 12 | ||
| Main Level | Dining Room | 13 x 13.5 | ||
| Main Level | Living Room | 11 x 18 |
https://www.realtor.ca/real-estate/28215668/30-corte-real-road-happy-valley-goose-bay
Contact Us
Contact us for more information































