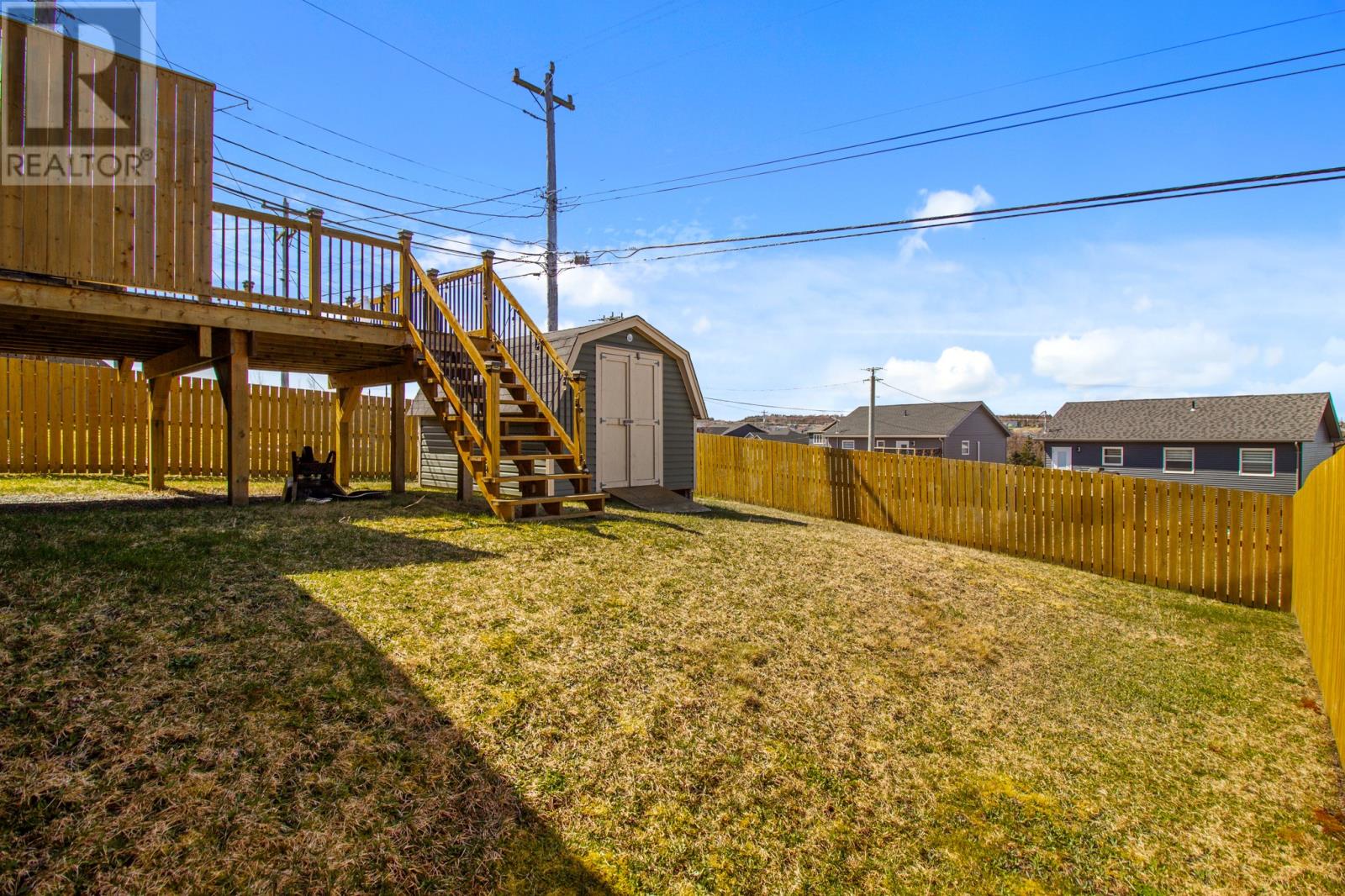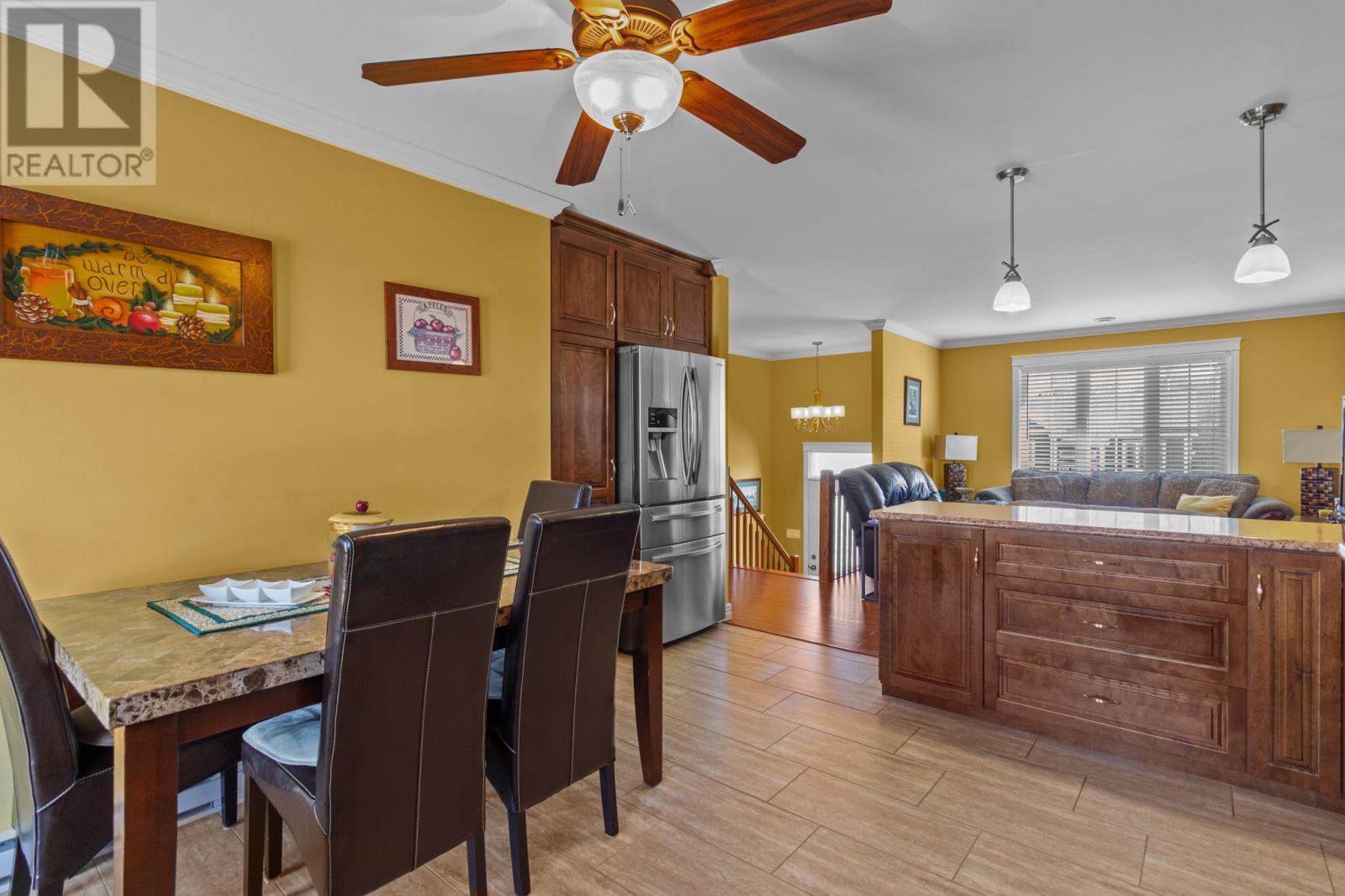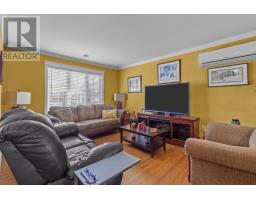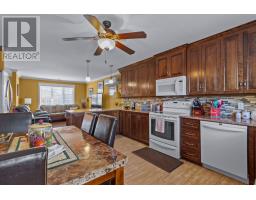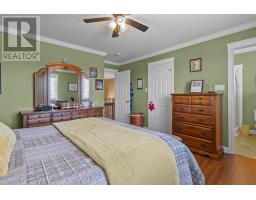2 Bedroom
2 Bathroom
2,013 ft2
Landscaped
$379,900
Discover this stunning immaculate home featuring a main floor of over 1000 sq feet, designed for comfort and functionality. Located in a desirable neighborhood, this property offers an inviting living space filled with thoughtful details and modern conveniences. Main features: Bright and airy living room , Kitchen with tons of cabinetry, large peninsula, appliances, ideal for family meals. Two spacious bedrooms, including the primary bedroom w/walk in closet and 3 piece ensuite. Crown moldings throughout, ceramic floor in kitchen, laminate throughout. Mini split. Downstairs laundry and ample storage area, with basement ready for finishing. Inhouse garage. Step outside to the large patio featuring privacy barriers on both sides, perfect for entertaining. The backyard is fenced and oriented with Southern exposure and stunning ocean views! 12 x 14 shed included. Pride in ownership is evident!!As per sellers directive there shall be no conveyance of offers until 4 pm Sunday April 27th, all offers to be left open until 9 pm same day. (id:47656)
Property Details
|
MLS® Number
|
1284013 |
|
Property Type
|
Single Family |
|
Equipment Type
|
None |
|
Rental Equipment Type
|
None |
|
Storage Type
|
Storage Shed |
|
View Type
|
Ocean View |
Building
|
Bathroom Total
|
2 |
|
Bedrooms Above Ground
|
2 |
|
Bedrooms Total
|
2 |
|
Appliances
|
Dishwasher, Refrigerator, Microwave, Stove, Washer, Dryer |
|
Constructed Date
|
2014 |
|
Construction Style Attachment
|
Detached |
|
Construction Style Split Level
|
Split Level |
|
Exterior Finish
|
Vinyl Siding |
|
Fixture
|
Drapes/window Coverings |
|
Flooring Type
|
Ceramic Tile, Laminate |
|
Heating Fuel
|
Electric |
|
Stories Total
|
1 |
|
Size Interior
|
2,013 Ft2 |
|
Type
|
House |
|
Utility Water
|
Municipal Water |
Land
|
Access Type
|
Year-round Access |
|
Acreage
|
No |
|
Fence Type
|
Fence |
|
Landscape Features
|
Landscaped |
|
Sewer
|
Municipal Sewage System |
|
Size Irregular
|
Approx 50 X 100 |
|
Size Total Text
|
Approx 50 X 100|4,051 - 7,250 Sqft |
|
Zoning Description
|
Res |
Rooms
| Level |
Type |
Length |
Width |
Dimensions |
|
Basement |
Laundry Room |
|
|
12 x 14 |
|
Main Level |
Bath (# Pieces 1-6) |
|
|
B4 |
|
Main Level |
Ensuite |
|
|
E3 |
|
Main Level |
Bedroom |
|
|
9.60 X 13.00 |
|
Main Level |
Primary Bedroom |
|
|
12.00 X 13.60 |
|
Main Level |
Living Room |
|
|
12.00 X 20.00 |
|
Main Level |
Kitchen |
|
|
11.60 X 13.60 |
https://www.realtor.ca/real-estate/28207758/44-cole-thomas-drive-conception-bay-south



