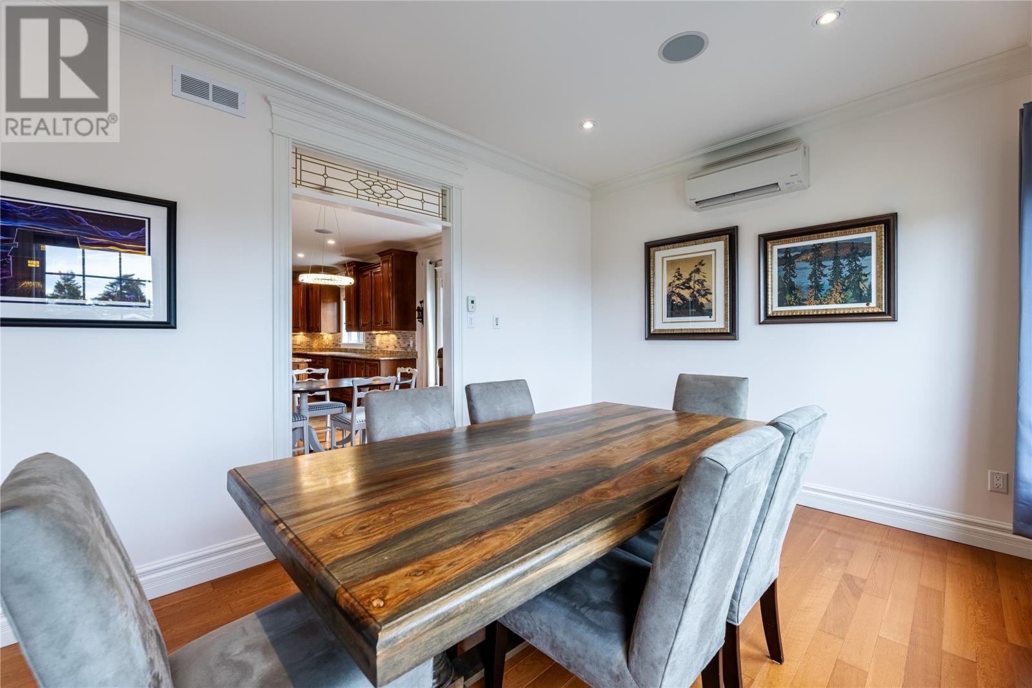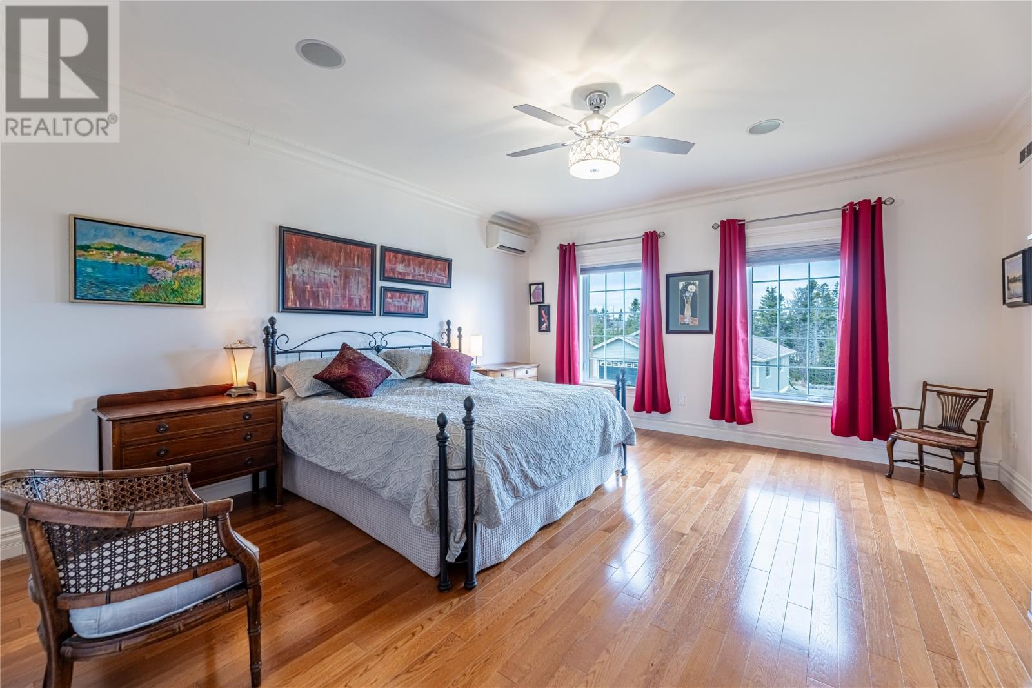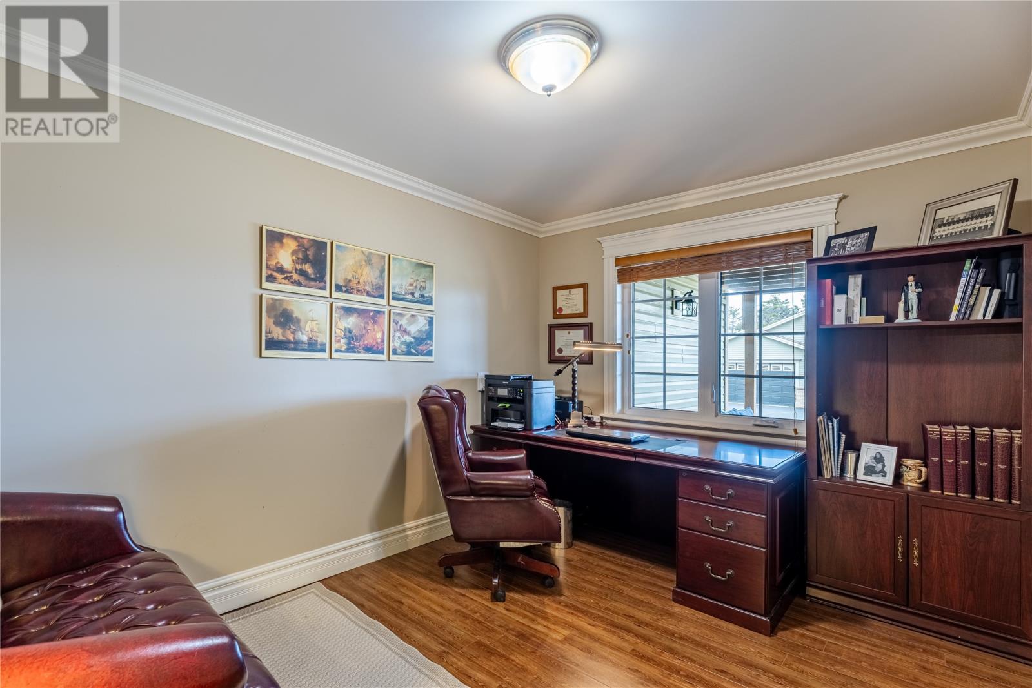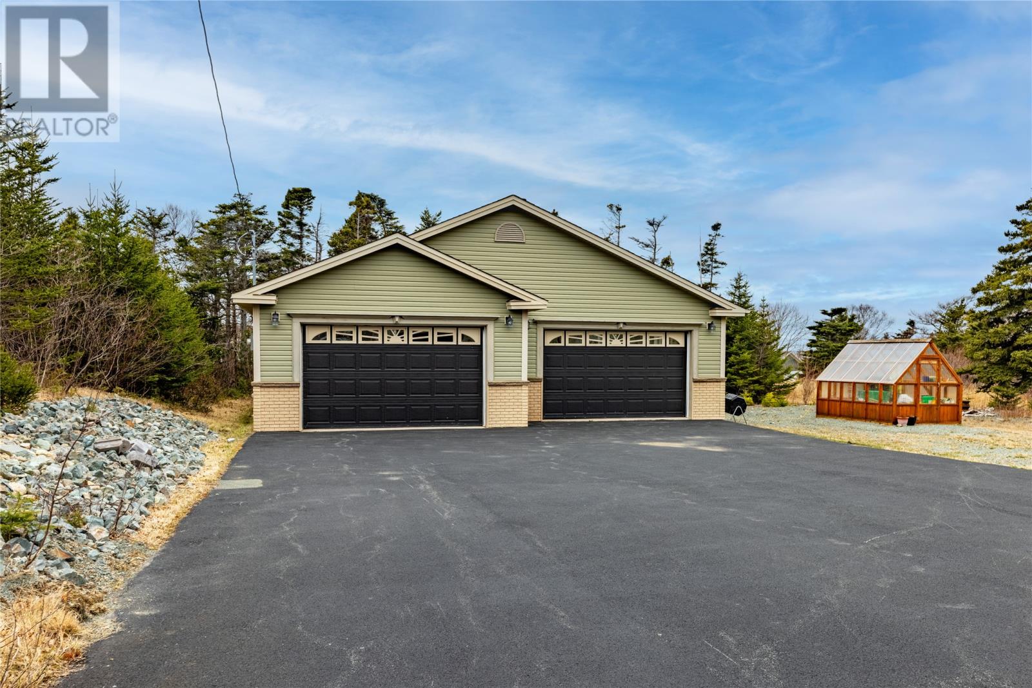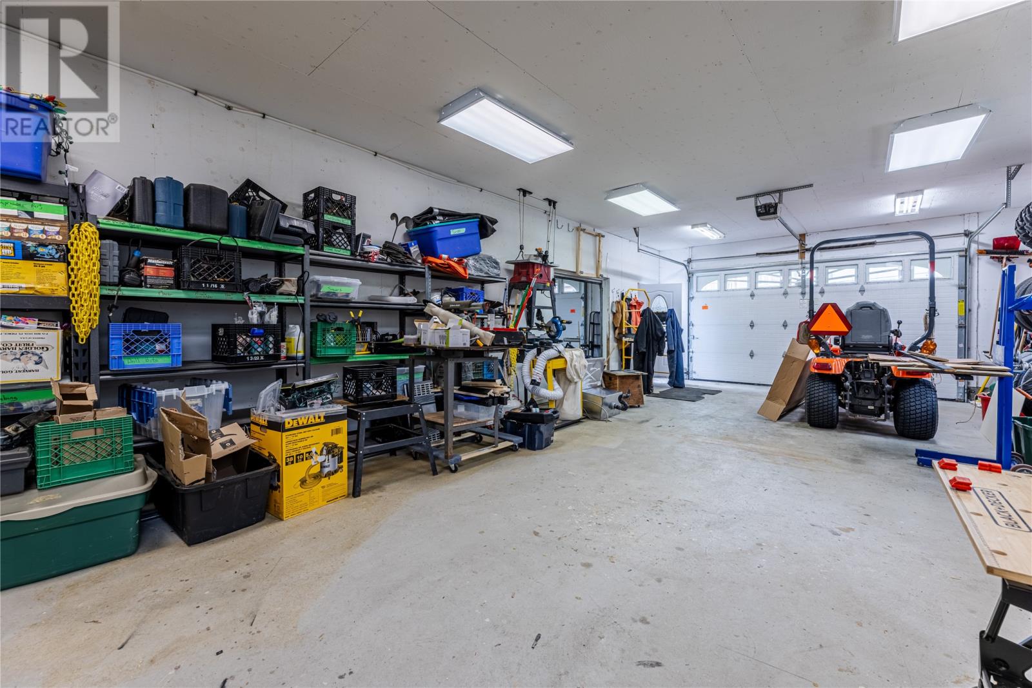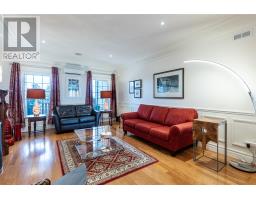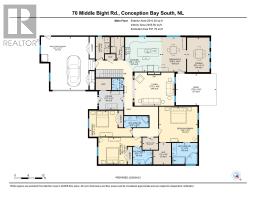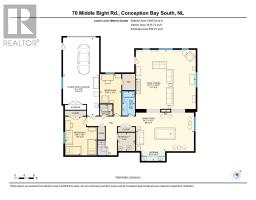5 Bedroom
5 Bathroom
4,456 ft2
Bungalow
Fireplace
Air Exchanger
Landscaped
$849,900
Discover the rare combination of privacy and city conveniences in this stunning home nestled on an oversized lot only minutes from St John’s. This 5-bedroom 4 ½ bathroom home has been designed for comfort and style. It is ideal for family life and hosting all your holiday and family celebrations. The large foyer has an etched glass wall leading to the formal living room with pillared arched entrance, 12” crown molding, wainscotting and carved mantel surrounding the fireplace you will recognize the high level of finish in this home. This kitchen c/w 20’ of granite counter, 9’x3’ island and 25+ feet of custom-built oak cupboards and 50 ft 2 pantry make this a cook’s delight. The south facing bright breakfast area can comfortably accommodate an 8-seat table. From here there is access to the deck and formal dining room. The 3 main floor bedrooms, each with an ensuite, are isolated from the living area by a hallway giving separation and privacy. The large primary bedroom includes a walk-in closet. The other 2 bedrooms are of sufficient size to accommodate a full suite of bedroom furniture. The enormous west-facing family room, enables large social gatherings, intimate movie watching and family game night. There’s an architecturally designed partition c/w 2-sided fireplace. The game room includes a wet bar. Two additional bedrooms, a full 4-piece bathroom, utility room & garage complete the lower level Air quality & temperature is achieved throughout the house with in-floor heating & 8 mini-split heads & HVAC. The in-floor heat is divided into 12 independently controlled zones on the main floor. The lower level has 5 independently controlled zones. The 3 electric heat pumps and mini-splits come with a transferable 12-year parts & 10-year labour warranty. The detached 2-bay 1700 ft 2 garage has a 200-amp power supply & 2-zone in-floor heating. There is a 100 sq ft mechanical room & 150 ft 2 spray booth. (id:47656)
Property Details
|
MLS® Number
|
1283973 |
|
Property Type
|
Single Family |
|
Neigbourhood
|
Peachytown |
|
Amenities Near By
|
Recreation, Shopping |
Building
|
Bathroom Total
|
5 |
|
Bedrooms Above Ground
|
3 |
|
Bedrooms Below Ground
|
2 |
|
Bedrooms Total
|
5 |
|
Appliances
|
Dishwasher, Refrigerator, Stove, Washer, Wet Bar, Dryer |
|
Architectural Style
|
Bungalow |
|
Constructed Date
|
2010 |
|
Construction Style Attachment
|
Detached |
|
Cooling Type
|
Air Exchanger |
|
Exterior Finish
|
Brick, Vinyl Siding |
|
Fireplace Present
|
Yes |
|
Fixture
|
Drapes/window Coverings |
|
Flooring Type
|
Ceramic Tile, Hardwood, Laminate, Mixed Flooring |
|
Foundation Type
|
Concrete |
|
Half Bath Total
|
1 |
|
Stories Total
|
1 |
|
Size Interior
|
4,456 Ft2 |
|
Type
|
House |
|
Utility Water
|
Municipal Water |
Parking
|
Attached Garage
|
|
|
Detached Garage
|
|
Land
|
Acreage
|
No |
|
Land Amenities
|
Recreation, Shopping |
|
Landscape Features
|
Landscaped |
|
Sewer
|
Municipal Sewage System |
|
Size Irregular
|
80 X 346 X 80 X 331 |
|
Size Total Text
|
80 X 346 X 80 X 331|21,780 - 32,669 Sqft (1/2 - 3/4 Ac) |
|
Zoning Description
|
Res. |
Rooms
| Level |
Type |
Length |
Width |
Dimensions |
|
Basement |
Not Known |
|
|
15' x 32'4"" |
|
Basement |
Utility Room |
|
|
7'2"" x 7'7"" |
|
Basement |
Bath (# Pieces 1-6) |
|
|
5'3"" x 10'2"" |
|
Basement |
Bedroom |
|
|
13'2"" x 16'1"" |
|
Basement |
Bedroom |
|
|
8'10"" x 17'3"" |
|
Basement |
Family Room |
|
|
24'11"" x 25'10"" |
|
Basement |
Recreation Room |
|
|
24'1"" x 16'2"" |
|
Main Level |
Not Known |
|
|
23'3"" x 22'11"" |
|
Main Level |
Ensuite |
|
|
10'8"" x 4'10"" |
|
Main Level |
Bedroom |
|
|
18'7"" x 11'3"" |
|
Main Level |
Ensuite |
|
|
8'6"" x 7'7"" |
|
Main Level |
Bedroom |
|
|
18'8"" x 11'7"" |
|
Main Level |
Ensuite |
|
|
11' x 9'3"" |
|
Main Level |
Primary Bedroom |
|
|
16'8"" x 15'4"" |
|
Main Level |
Not Known |
|
|
5'10"" x 9'10"" |
|
Main Level |
Laundry Room |
|
|
6'1"" x 9'9"" |
|
Main Level |
Dining Room |
|
|
9'9"" x 14'11"" |
|
Main Level |
Eating Area |
|
|
11'10"" x 14'11"" |
|
Main Level |
Kitchen |
|
|
14'6"" x 14'11"" |
|
Main Level |
Living Room |
|
|
17'3"" x 14'5"" |
|
Main Level |
Foyer |
|
|
10'7"" x 8'1"" |
https://www.realtor.ca/real-estate/28204039/70-middle-bight-road-conception-bay-south









