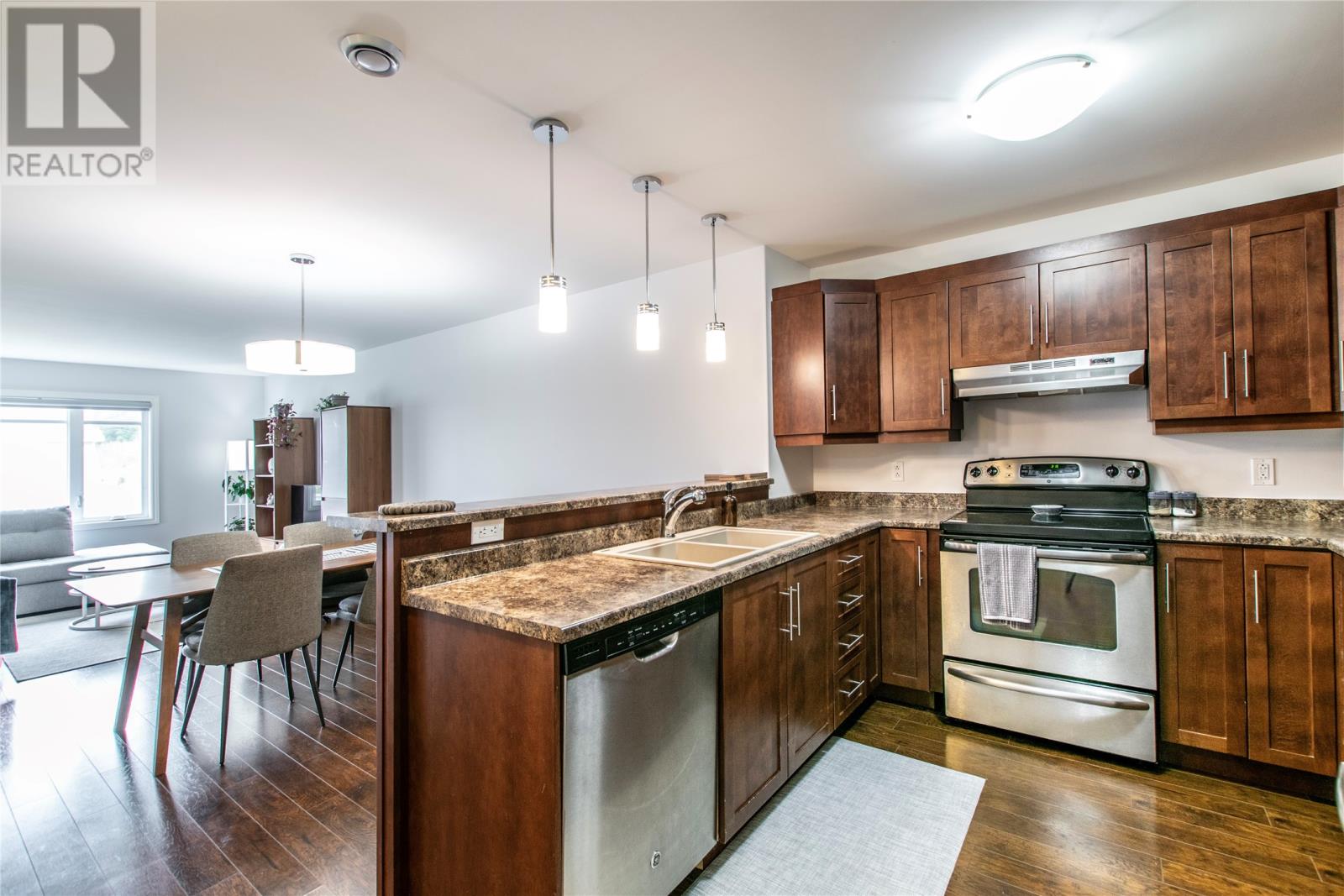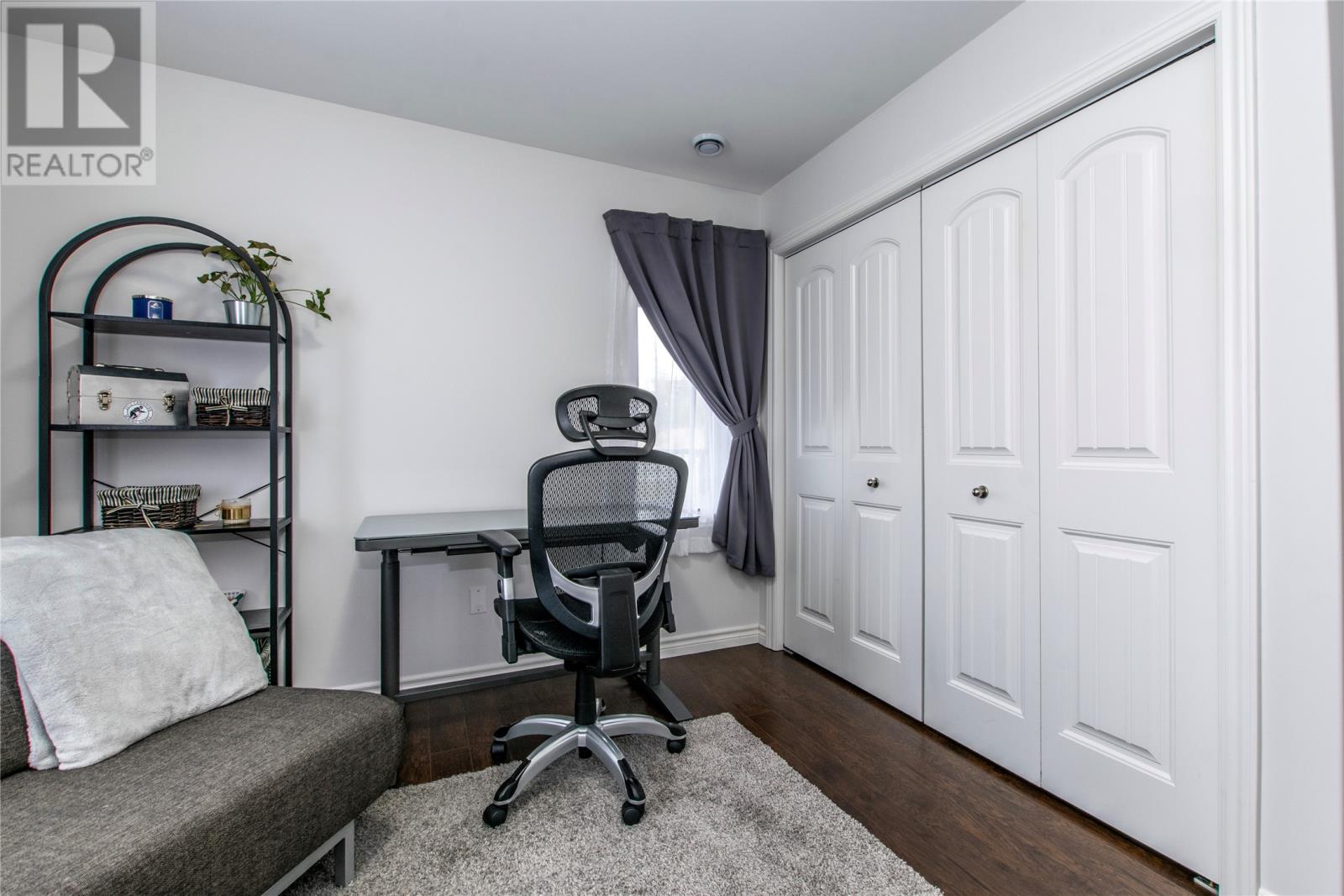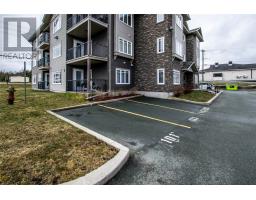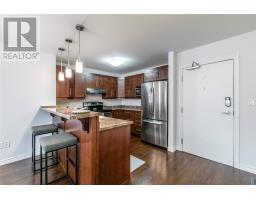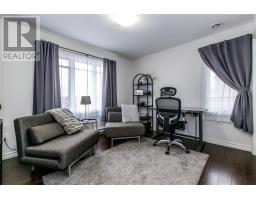1 Kestrel Drive Unit#101 Paradise, Newfoundland & Labrador A1L 2T9
$279,900Maintenance,
$349 Monthly
Maintenance,
$349 MonthlyWell cared for, fully accessible condominium situated in sought after Paradise, in Kestrel Suites! This 2-bedroom, main level condo, with private covered balcony, shows like new and is freshly painted on trend neutral colour palette throughout. The open concept kitchen/dining/living room have over sized windows creating an abundance of natural light and provides direct access to the balcony. Two well-proportioned bedrooms and main bathroom featuring an oversized curbless tiled shower. All appliances included with recently replaced stackable washer and dryer and hot water boiler (2023). Convenient parking including assigned parking space, multiple visitor parking, & on-street parking availability. Ideally located within close proximity to grocery stores, pharmacies, cafes and a beautiful and safe walking trail along Neils Pond subdivision. Enjoy worry and maintenance free condo living – secured building with exterior maintenance and snow clearing included in the condo fee. Don’t miss out! Offers to be submitted by April 28 @ 12pm (noon) and left open for acceptance until April 28 @ 5pm (id:47656)
Property Details
| MLS® Number | 1283962 |
| Property Type | Single Family |
| Neigbourhood | Karwood Estates |
| Amenities Near By | Recreation, Shopping |
Building
| Bathroom Total | 1 |
| Bedrooms Above Ground | 2 |
| Bedrooms Total | 2 |
| Constructed Date | 2014 |
| Exterior Finish | Vinyl Siding |
| Flooring Type | Laminate, Mixed Flooring, Other |
| Foundation Type | Concrete |
| Heating Fuel | Electric |
| Heating Type | Baseboard Heaters |
| Size Interior | 1,090 Ft2 |
| Utility Water | Municipal Water |
Land
| Access Type | Year-round Access |
| Acreage | No |
| Land Amenities | Recreation, Shopping |
| Landscape Features | Landscaped |
| Sewer | Municipal Sewage System |
| Size Irregular | N/a |
| Size Total Text | N/a|under 1/2 Acre |
| Zoning Description | Res. |
Rooms
| Level | Type | Length | Width | Dimensions |
|---|---|---|---|---|
| Main Level | Bedroom | 12'9""X11'9"" | ||
| Main Level | Bath (# Pieces 1-6) | 7'3""X8'1"" 3pc | ||
| Main Level | Primary Bedroom | 12'7""x12'7"" | ||
| Main Level | Living Room | 15'3""X15'2"" | ||
| Main Level | Dining Room | 12'10""X7'3"" | ||
| Main Level | Kitchen | 8'9""X10'4"" | ||
| Main Level | Foyer | 5'8""X8'5"" |
https://www.realtor.ca/real-estate/28202917/1-kestrel-drive-unit101-paradise
Contact Us
Contact us for more information













