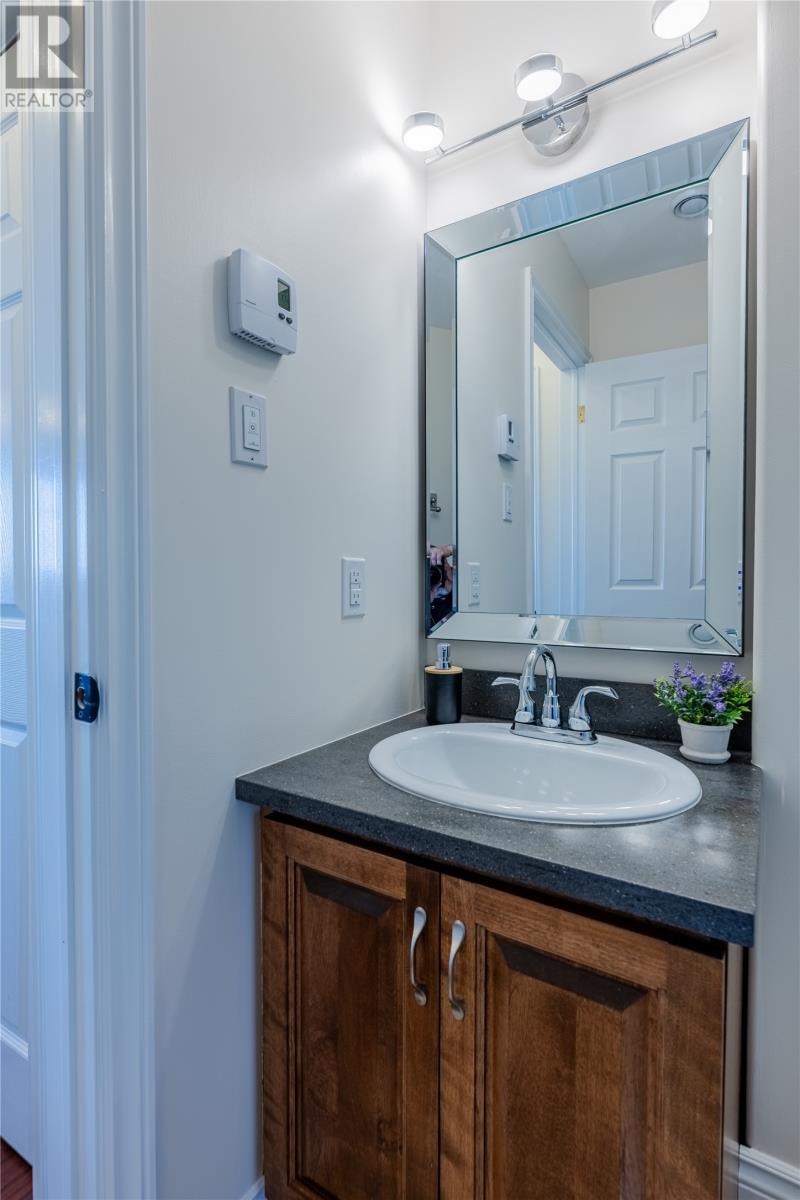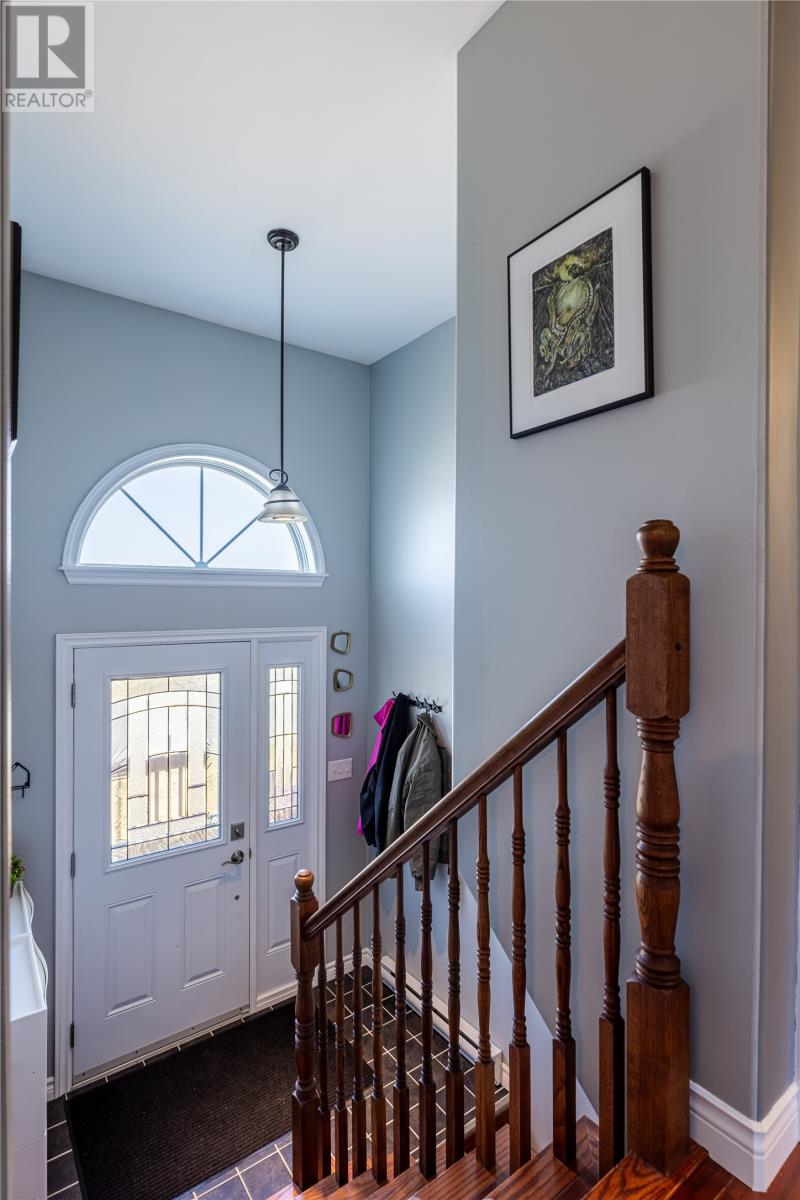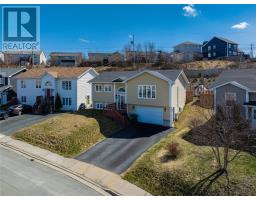2 Bedroom
2 Bathroom
1,145 ft2
Air Exchanger
Baseboard Heaters, Heat Pump
Landscaped
$375,000
This meticulously cared-for home offers the perfect blend of modern upgrades, functional space, and a private backyard retreat—all set in a quiet, family-friendly neighborhood of CBS. Main Features: Bright and spacious open-concept living with a new heat pump for energy-efficient heating and cooling comfort year-round. Corian countertops throughout the kitchen and bathrooms, adding style and durability. New whisper-quiet dishwasher complements the kitchen’s modern feel. The main floor includes a welcoming living area, a dedicated dining space, a functional kitchen, two bedrooms, and two full bathrooms, including a private 3-piece ensuite off the primary bedroom. Step outside to a large deck overlooking a fully fenced backyard with a greenhouse and newly planted trees—ideal for gardeners and outdoor enthusiasts. Basement Highlights: Spacious, well lit rec room offering a versatile space for relaxing, entertaining, home gym or an additional bedroom. Separate laundry room and additional storage space. Bonus: Attached 18' x 21' garage with internal access, perfect for keeping your vehicle protected year-round and storing outdoor gear. Located minutes from schools, walking trails, shopping, and easy highway access, 91 Hibbs Road offers everything a modern family needs—inside and out. **NOTE: All cabinets, shelving and deep freeze in the garage are NOT included in the sale. Also tv wall-mounts will NOT be included** End of May closing date preferred. *As per sellers direction, there will be no conveyance of any offers prior to 3PM on April 27th. All offers to be left open for acceptance until 8PM on April 27th.* Don't miss your opportunity to live in one of CBS's most desirable areas! (id:47656)
Property Details
|
MLS® Number
|
1283846 |
|
Property Type
|
Single Family |
|
Amenities Near By
|
Highway, Recreation, Shopping |
|
View Type
|
Ocean View, View |
Building
|
Bathroom Total
|
2 |
|
Bedrooms Above Ground
|
2 |
|
Bedrooms Total
|
2 |
|
Appliances
|
Dishwasher, Refrigerator, Stove, Washer, Dryer |
|
Constructed Date
|
2008 |
|
Construction Style Attachment
|
Detached |
|
Construction Style Split Level
|
Split Level |
|
Cooling Type
|
Air Exchanger |
|
Exterior Finish
|
Vinyl Siding |
|
Fixture
|
Drapes/window Coverings |
|
Flooring Type
|
Mixed Flooring |
|
Foundation Type
|
Concrete, Poured Concrete |
|
Heating Fuel
|
Electric |
|
Heating Type
|
Baseboard Heaters, Heat Pump |
|
Stories Total
|
1 |
|
Size Interior
|
1,145 Ft2 |
|
Type
|
House |
|
Utility Water
|
Municipal Water |
Parking
Land
|
Acreage
|
No |
|
Land Amenities
|
Highway, Recreation, Shopping |
|
Landscape Features
|
Landscaped |
|
Sewer
|
Municipal Sewage System |
|
Size Irregular
|
50x100 |
|
Size Total Text
|
50x100|4,051 - 7,250 Sqft |
|
Zoning Description
|
Res |
Rooms
| Level |
Type |
Length |
Width |
Dimensions |
|
Basement |
Not Known |
|
|
21'4"" x 18'10"" |
|
Basement |
Laundry Room |
|
|
7' x 6' |
|
Basement |
Recreation Room |
|
|
19'8"" x 12'10"" |
|
Main Level |
Ensuite |
|
|
5'1"" x 5'7"" |
|
Main Level |
Bath (# Pieces 1-6) |
|
|
9'1"" x 7'9"" |
|
Main Level |
Bedroom |
|
|
9'1"" x 8'10"" |
|
Main Level |
Dining Room |
|
|
13' x 6'1"" |
|
Main Level |
Kitchen |
|
|
13' x 9'8"" |
|
Main Level |
Living Room |
|
|
10'1"" x 18'11"" |
|
Main Level |
Primary Bedroom |
|
|
16'6"" x 12'10"" |
https://www.realtor.ca/real-estate/28201758/91-hibbs-road-cbs







































































