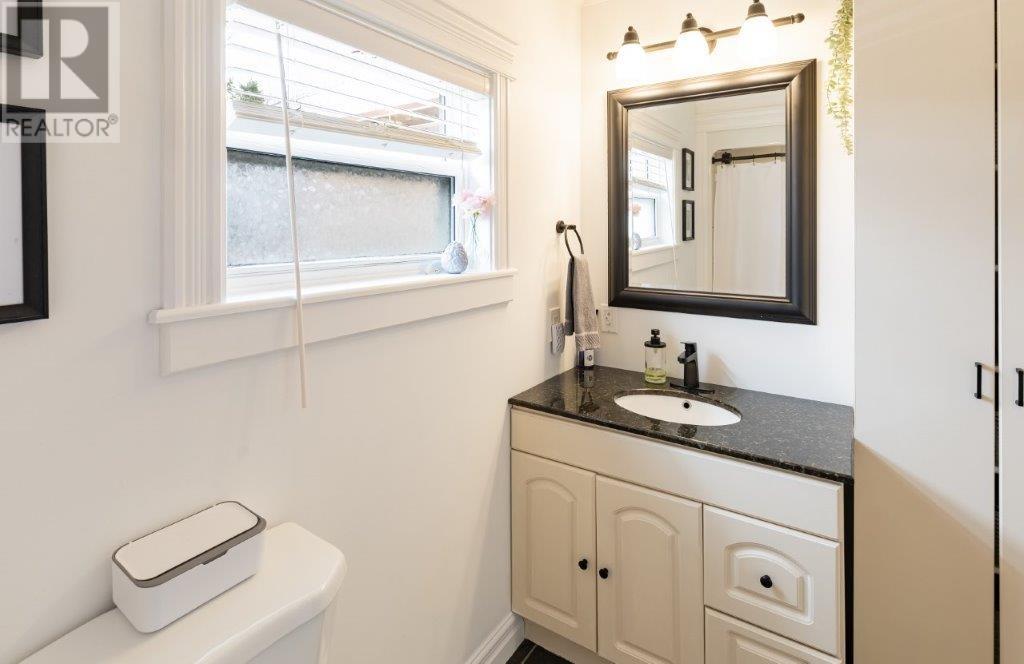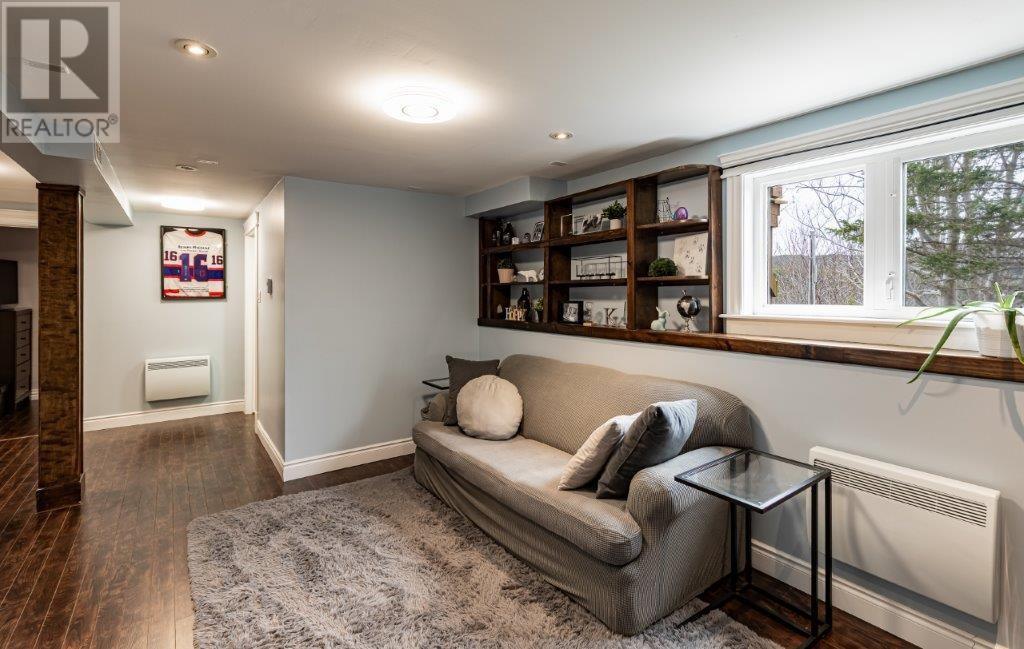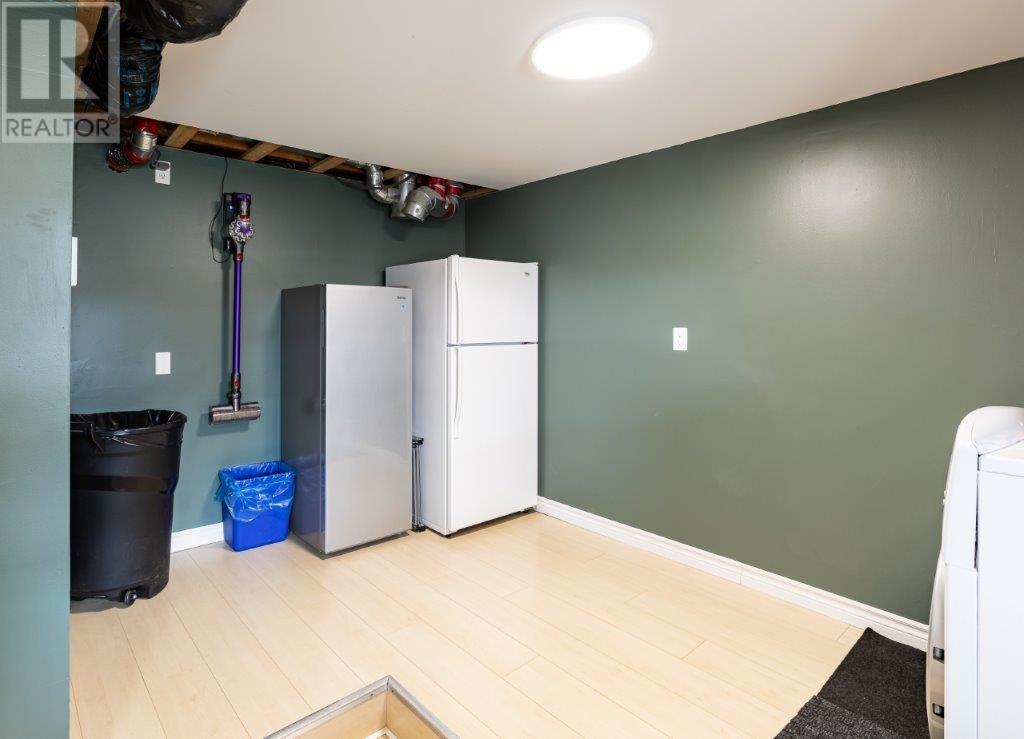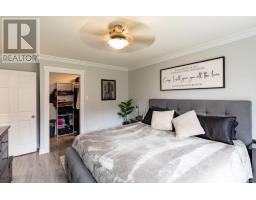4 Bedroom
2 Bathroom
1,950 ft2
Bungalow
Baseboard Heaters, Heat Pump
Landscaped
$339,500
Hot!Hot!Hot! This lovely 4 bedroom and 2 bathroom open concept Kitchen, Dining and Living Room Area has been kept in excellent condition and has had many upgrades/renovations over the last few years. New Laminate flooring in the bedrooms and laundry area. New light fixtures throughout most of the house. The Shed was extended and wired (11 x 20), new fence, driveway, front gate, retaining wall, freshly painted throughout. The basement bathroom was renovated to add a Shower, a mini-split pump, another storage shed 7 x 11 was added as well. This is a walk-in grade level bungalow with decking around one side and across the back. There is also decking on the lower level from the outside door around to the shed on the back of the house. There are patio doors off the Kitchen and out to the beg deck on the back of the house overlooking the rear garden. There is two car parking at the front of the house and a right of way to give you drive-in access to the backyard and additional parking. This beautiful home would be a great starter home of for someone who might be downsizing. Either way, just move in and start living - no renovations to be done, because they are already done! No Conveyance of any written signed offers prior to 12 noon on April 28, 2025. The seller further directs that all offers are to remain Open For Acceptance until 5pm on April 28, 2025. (id:47656)
Property Details
|
MLS® Number
|
1284029 |
|
Property Type
|
Single Family |
|
Amenities Near By
|
Recreation, Shopping |
|
Equipment Type
|
None |
|
Rental Equipment Type
|
None |
|
Storage Type
|
Storage Shed |
Building
|
Bathroom Total
|
2 |
|
Bedrooms Total
|
4 |
|
Appliances
|
Dishwasher, Refrigerator, Microwave, Stove |
|
Architectural Style
|
Bungalow |
|
Constructed Date
|
1975 |
|
Construction Style Attachment
|
Detached |
|
Exterior Finish
|
Vinyl Siding |
|
Flooring Type
|
Carpeted, Hardwood, Laminate, Mixed Flooring |
|
Foundation Type
|
Poured Concrete |
|
Heating Fuel
|
Electric |
|
Heating Type
|
Baseboard Heaters, Heat Pump |
|
Stories Total
|
1 |
|
Size Interior
|
1,950 Ft2 |
|
Type
|
House |
|
Utility Water
|
Municipal Water |
Land
|
Access Type
|
Year-round Access |
|
Acreage
|
No |
|
Land Amenities
|
Recreation, Shopping |
|
Landscape Features
|
Landscaped |
|
Sewer
|
Municipal Sewage System |
|
Size Irregular
|
98.5x200x138x32x17.64 |
|
Size Total Text
|
98.5x200x138x32x17.64|7,251 - 10,889 Sqft |
|
Zoning Description
|
Residential |
Rooms
| Level |
Type |
Length |
Width |
Dimensions |
|
Lower Level |
Bath (# Pieces 1-6) |
|
|
3pc 5 x 8 |
|
Lower Level |
Bedroom |
|
|
8 x 14 |
|
Lower Level |
Laundry Room |
|
|
12.5 x 13 |
|
Lower Level |
Bedroom |
|
|
13 x 15 |
|
Lower Level |
Bedroom |
|
|
13x 14 |
|
Lower Level |
Recreation Room |
|
|
14 x 24 |
|
Main Level |
Bath (# Pieces 1-6) |
|
|
4pc 5 x 9.5 |
|
Main Level |
Bedroom |
|
|
8 x 12 |
|
Main Level |
Primary Bedroom |
|
|
12 x 14 |
|
Main Level |
Living Room |
|
|
12 x 12 |
|
Main Level |
Kitchen |
|
|
16 x 17.5 |
https://www.realtor.ca/real-estate/28198071/35-bauline-line-extension-portugal-cove-st-philips

































































