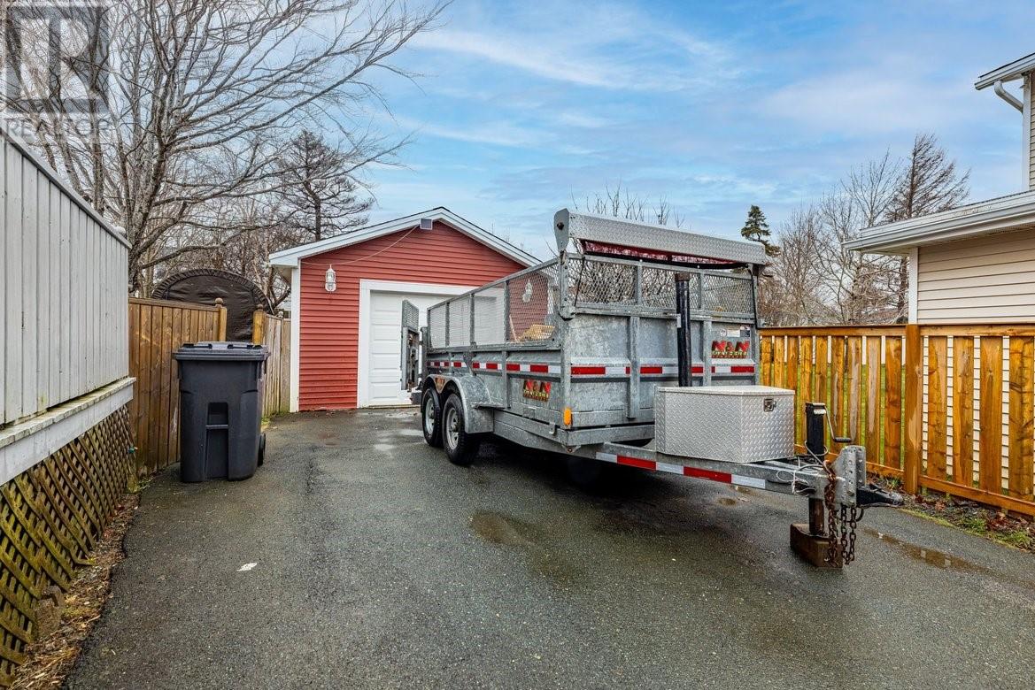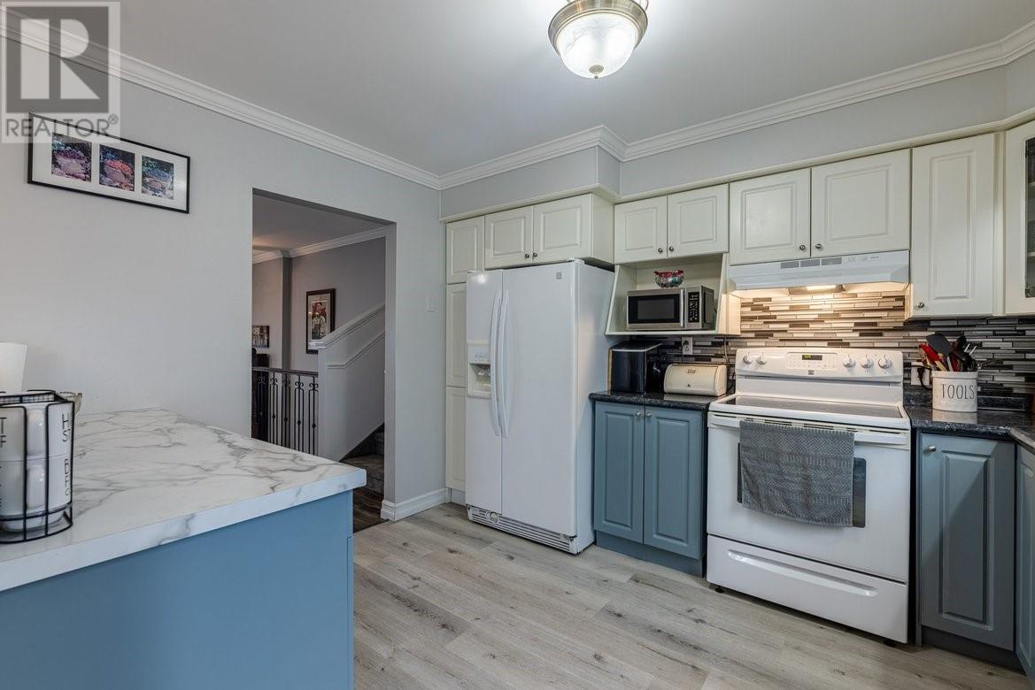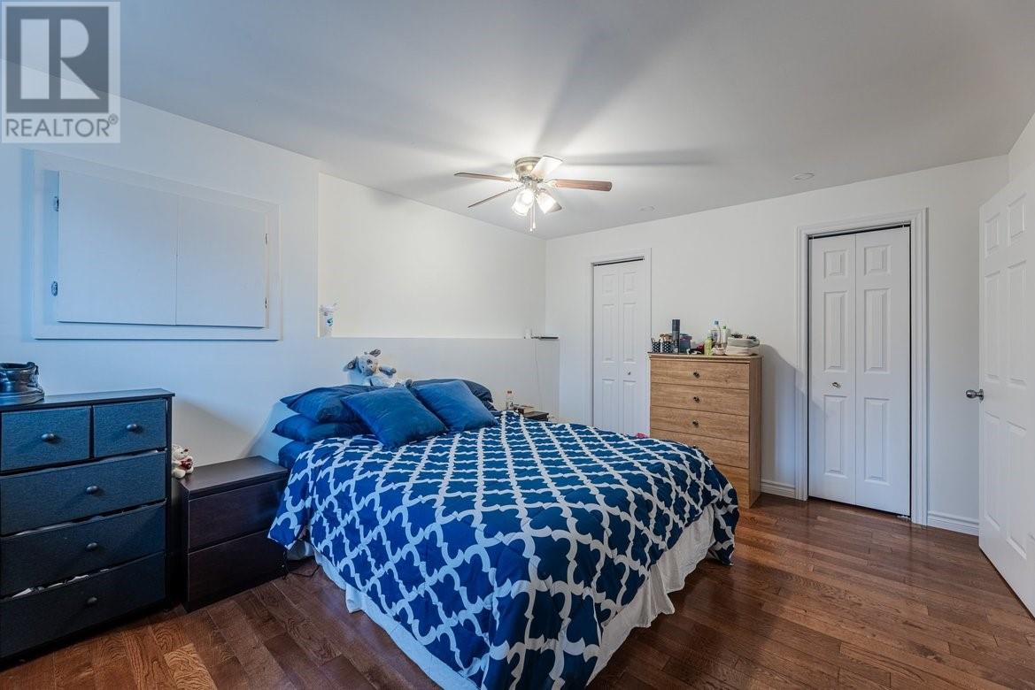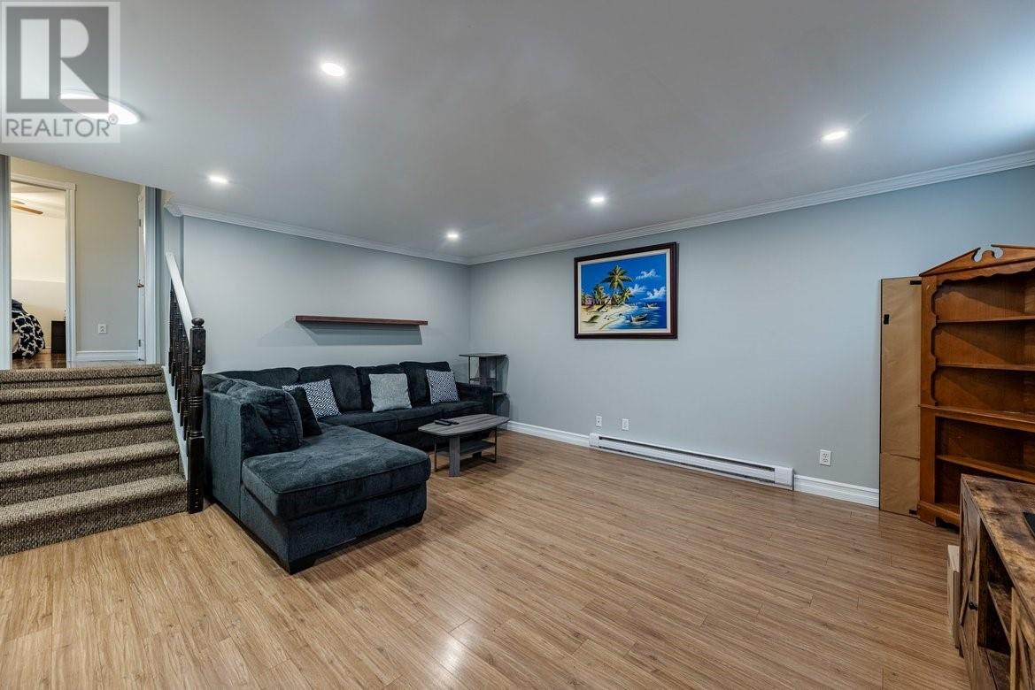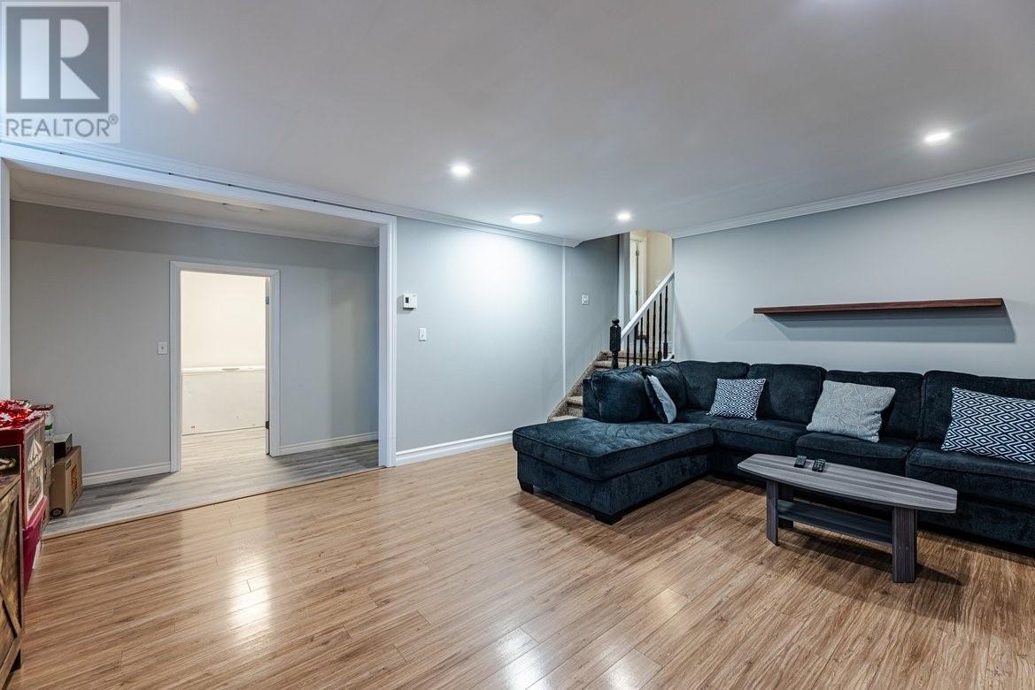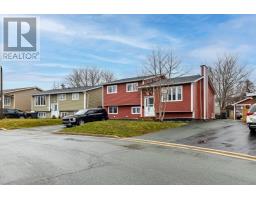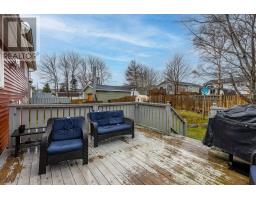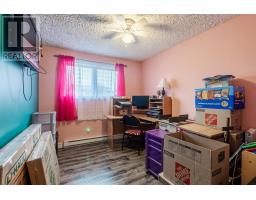4 Bedroom
3 Bathroom
2,000 ft2
Fireplace
Landscaped
$399,900
Spacious Family Home with Detached Garage in Mount Pearl, This layout provides plenty of private areas for everyone in the family. Two full bathrooms, and one half, mean no more morning traffic jams when everyone's getting ready for school or work. The bright, functional kitchen flows naturally into living areas perfect for entertaining, and the large living room is perfect for a growing family. The finished basement provides additional living space that could serve as a recreation room, home office, or even extra bedrooms. Think of the possibilities - movie nights, game room, or that home gym you've been dreaming about! Parking is a breeze with a detached garage that offers storage for your tools and outdoor equipment. There's also ample driveway parking when friends come to visit. Nestled in the friendly community of Mount Pearl, with easy access to shopping, walking trails, schools, and recreation facilities. The backyard provides a private outdoor space for summer barbecues or simply relaxing after a long day. Don't miss this opportunity to make this house your home - a place where memories are made and family life thrives. Wood stove in shed is being sold as is, vendor will not provide WETT Certification. No conveyance of any written signed offers prior to 4:00 pm on April 25, 2025. Offers to remain open until 9:00 pm on April 25, 2025. (id:47656)
Property Details
|
MLS® Number
|
1284001 |
|
Property Type
|
Single Family |
Building
|
Bathroom Total
|
3 |
|
Bedrooms Total
|
4 |
|
Appliances
|
Dishwasher |
|
Constructed Date
|
1981 |
|
Construction Style Attachment
|
Detached |
|
Construction Style Split Level
|
Sidesplit |
|
Exterior Finish
|
Vinyl Siding |
|
Fireplace Present
|
Yes |
|
Flooring Type
|
Mixed Flooring |
|
Foundation Type
|
Concrete |
|
Half Bath Total
|
1 |
|
Heating Fuel
|
Electric, Wood |
|
Stories Total
|
1 |
|
Size Interior
|
2,000 Ft2 |
|
Type
|
House |
|
Utility Water
|
Municipal Water |
Parking
Land
|
Acreage
|
No |
|
Landscape Features
|
Landscaped |
|
Sewer
|
Municipal Sewage System |
|
Size Irregular
|
60x113 |
|
Size Total Text
|
60x113|under 1/2 Acre |
|
Zoning Description
|
Res |
Rooms
| Level |
Type |
Length |
Width |
Dimensions |
|
Second Level |
Bath (# Pieces 1-6) |
|
|
B4 |
|
Second Level |
Bedroom |
|
|
12X10.6 |
|
Second Level |
Bedroom |
|
|
11X9 |
|
Second Level |
Primary Bedroom |
|
|
12X14.6 |
|
Basement |
Bath (# Pieces 1-6) |
|
|
B2 |
|
Basement |
Laundry Room |
|
|
8.6X8.6 |
|
Basement |
Bedroom |
|
|
11X10 |
|
Basement |
Recreation Room |
|
|
18X11 |
|
Lower Level |
Bath (# Pieces 1-6) |
|
|
B3 |
|
Lower Level |
Den |
|
|
7.6X5.6 |
|
Lower Level |
Storage |
|
|
6.6X5 |
|
Lower Level |
Bedroom |
|
|
12X17 |
|
Main Level |
Foyer |
|
|
6.6X6.6 |
|
Main Level |
Dining Room |
|
|
9X12 |
|
Main Level |
Kitchen |
|
|
10X12 |
|
Main Level |
Living Room |
|
|
16.6X16.6 |
https://www.realtor.ca/real-estate/28196472/8-giles-place-mount-pearl





