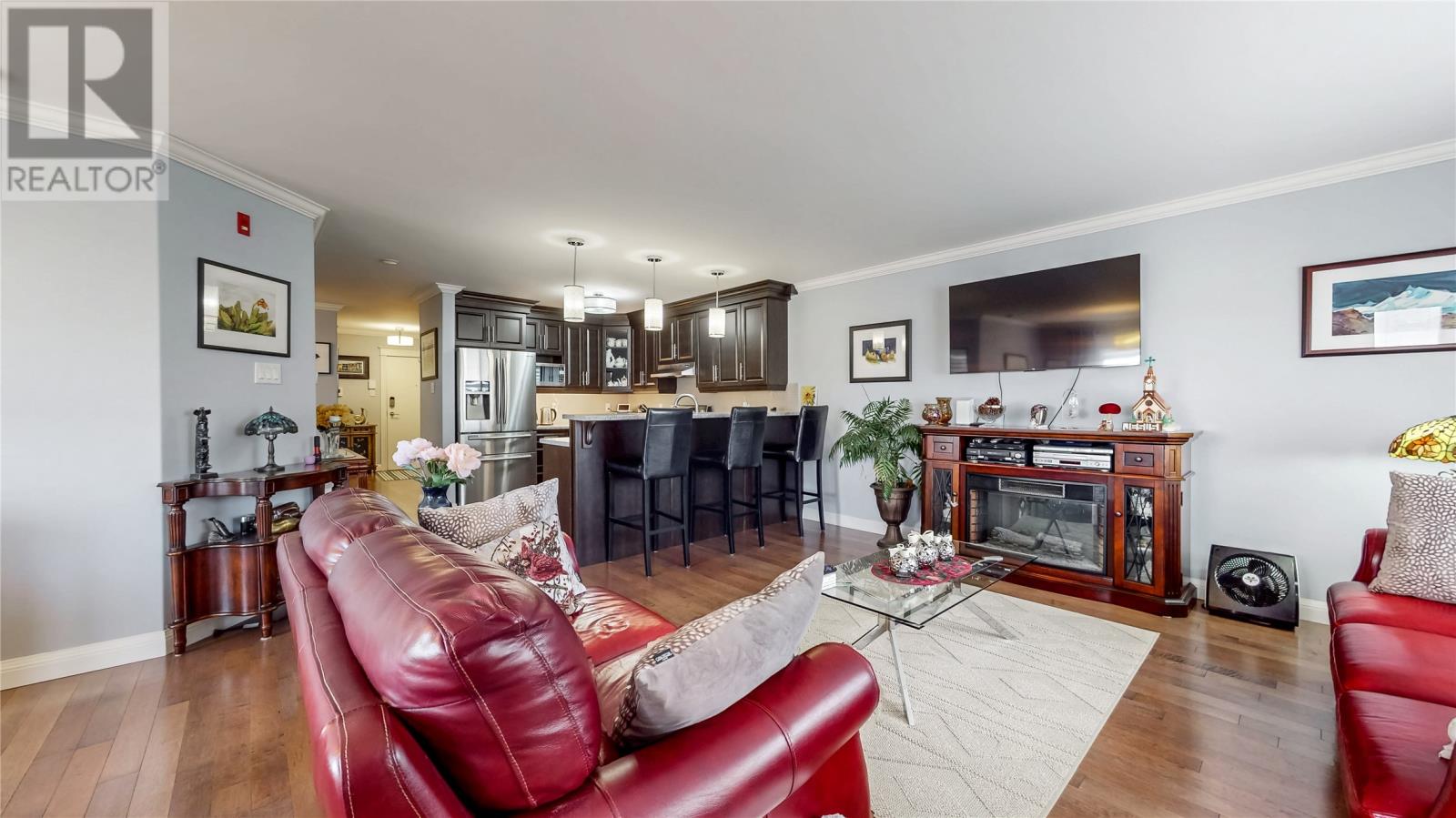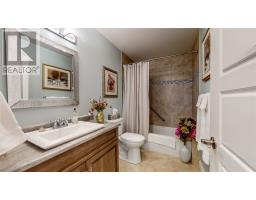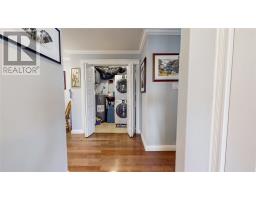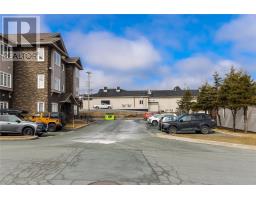1 Kestral Drive Unit#204 Paradise, Newfoundland & Labrador A1L 2T9
$319,000Maintenance,
$419 Monthly
Maintenance,
$419 MonthlyModern 2-Bedroom Condo in the Heart of Paradise, NL Welcome to this beautiful second-floor 2-bedroom, 2-bathroom condo, ideally located in the sought-after community of Paradise, NL. Offering modern finishes, ample natural light, and a spacious layout, this home is perfect for first-time buyers, downsizers, or investors alike. Features You'll Love: Open-Concept Living – Bright and airy living space with a seamless flow from the living room to the kitchen and dining area. Stylish Kitchen – Equipped with modern appliances, ample cabinetry, and a breakfast bar for casual dining. Two Spacious Bedrooms – Each with generous closet space, perfect for relaxation and comfort. Private Balcony – Enjoy your morning coffee or unwind in the evening with a peaceful outdoor space. Convenient In-Unit Laundry – Stackable washer and dryer included for ease and efficiency. Low-Maintenance Living – Ideal for those seeking a hassle-free lifestyle with snow clearing and exterior maintenance included. Prime Location – Close to walking trails, shopping, schools, and just minutes from St. John’s. This well-maintained condo offers the perfect blend of affordability, comfort, and convenience in one of Newfoundland’s fastest-growing communities. (id:47656)
Property Details
| MLS® Number | 1283985 |
| Property Type | Single Family |
| Equipment Type | None |
| Rental Equipment Type | None |
| Structure | Patio(s) |
Building
| Bathroom Total | 2 |
| Bedrooms Above Ground | 2 |
| Bedrooms Total | 2 |
| Appliances | Intercom |
| Constructed Date | 2015 |
| Cooling Type | Air Exchanger |
| Exterior Finish | Vinyl Siding |
| Foundation Type | Concrete |
| Heating Fuel | Electric |
| Heating Type | Baseboard Heaters |
| Size Interior | 1,332 Ft2 |
| Utility Water | Municipal Water |
Land
| Acreage | No |
| Landscape Features | Landscaped |
| Sewer | Municipal Sewage System |
| Size Total | 0|21,780 - 32,669 Sqft (1/2 - 3/4 Ac) |
| Size Total Text | 0|21,780 - 32,669 Sqft (1/2 - 3/4 Ac) |
| Zoning Description | Res |
Rooms
| Level | Type | Length | Width | Dimensions |
|---|---|---|---|---|
| Main Level | Dining Room | 9.2 x 12.3 | ||
| Main Level | Foyer | 13.4 x 13.5 | ||
| Main Level | Bedroom | 17.9 x14.10 | ||
| Main Level | Bedroom | 9.2 x 10 | ||
| Main Level | Kitchen | 13.1 x10.7 | ||
| Main Level | Living Room | 16.10x15.10 |
https://www.realtor.ca/real-estate/28194977/1-kestral-drive-unit204-paradise
Contact Us
Contact us for more information





















































