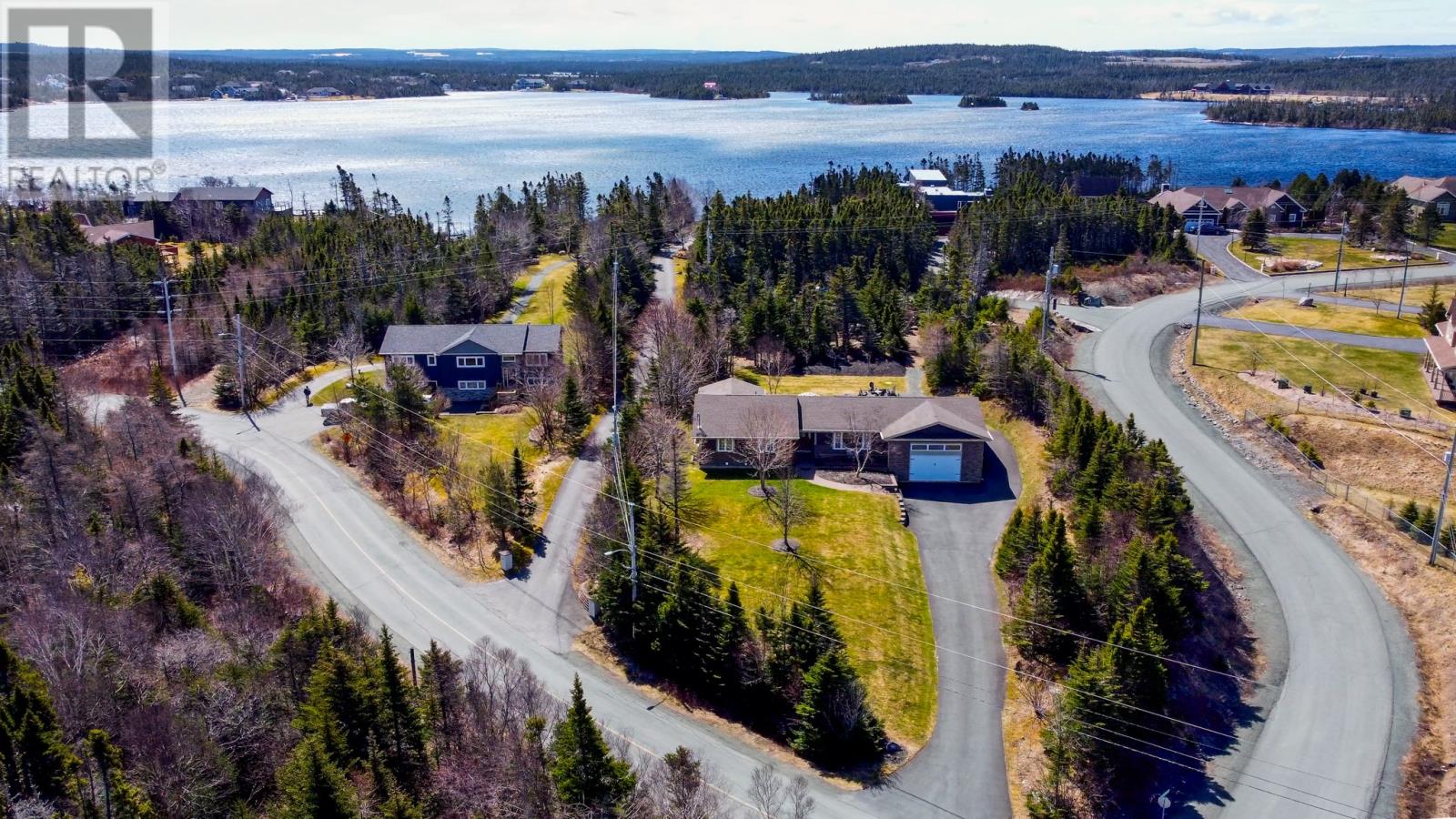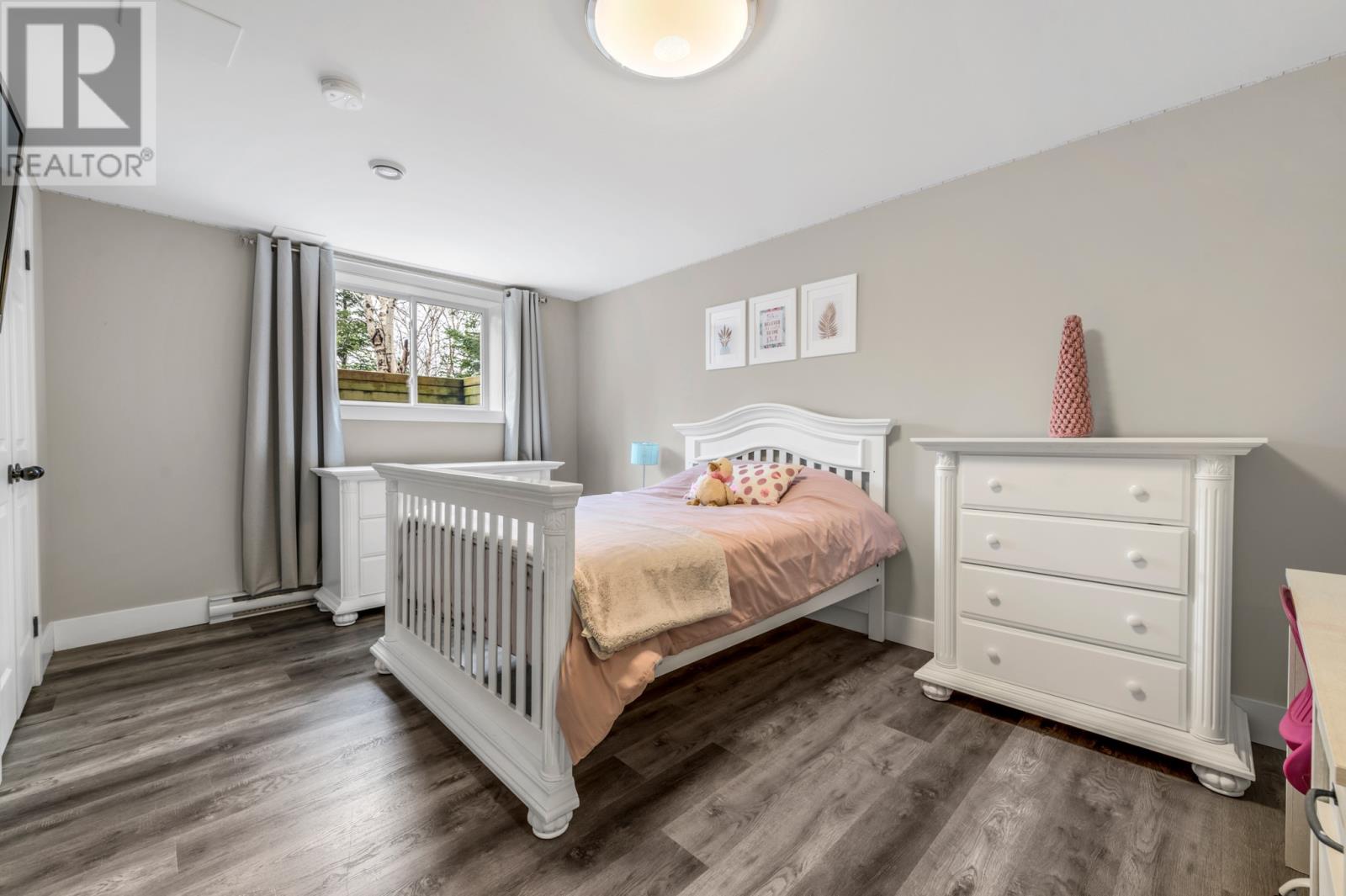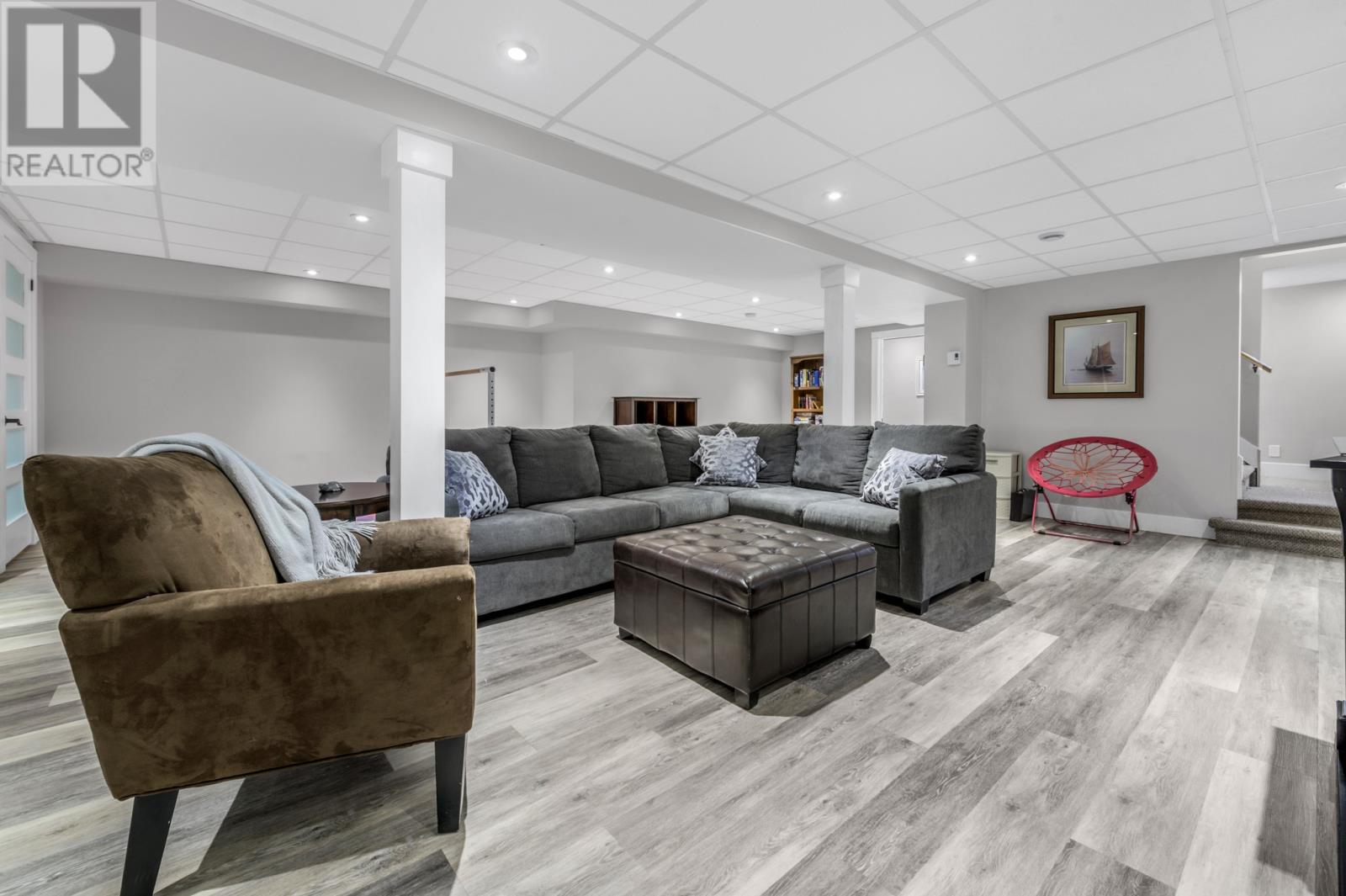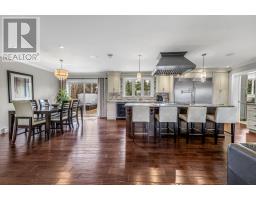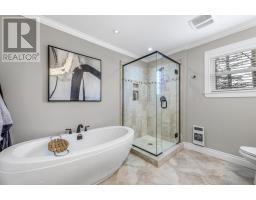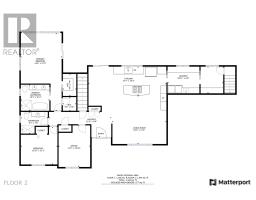5 Bedroom
3 Bathroom
3,740 ft2
Bungalow
Air Exchanger
Baseboard Heaters
Partially Landscaped
$699,900
Welcome to 348 Buckingham Drive, a beautifully upgraded ranch-style bungalow on a private one-acre lot in sought-after Topsail Pond. Nestled among mature trees and enjoying full southern exposure, this spacious home offers high-end finishes, smart design, and a prime location just minutes from trails, schools, and major routes. At its heart is a chef’s kitchen with granite countertops, a 10-foot sit-up island, premium WOLF range and hood with pot filler, Frigidaire Professional fridge/freezer, pull-out spice racks, tile backsplash, warming drawer, pot lights, and a butler’s pantry—perfect for cooking, entertaining, or everyday living. The main floor includes an open living and dining area, a welcoming front porch, three well-sized bedrooms, and a stylish guest bathroom. The oversized primary suite is a true retreat with vaulted ceilings, large windows, double walk-in closets, patio access, and a spa-inspired ensuite featuring a freestanding tub, glass shower, and double vanity. The finished lower level offers a bright rec room, third full bath, and two additional bedrooms—each with walk-in closets—ideal for guests, teens, or home office needs. Recent upgrades include a spacious addition with attached double garage, mudroom, walk-in pantry, and laundry area. The home also features new shingles, 400 amp service, professional landscaping with stone walkways, flower beds, stairs, retaining wall, new pavement, front and back decks, three mini split heat pumps, and a fresh, modern palette. Located between Topsail Pond and Three Island Pond, this executive bungalow blends privacy, space, and craftsmanship in one of the region’s most desirable communities—just outside St. John’s. View the 3D tour and book your private showing today. The Seller(s) hereby directs the listing Brokerage that there will be NO CONVEYANCE OF ANY WRITTEN SIGNED OFFERS prior to 4:00 p.m. on April 26th, 2025. All offers are to remain OPEN FOR ACCEPTANCE until 8:00 p.m. that day. (id:47656)
Property Details
|
MLS® Number
|
1283960 |
|
Property Type
|
Single Family |
|
Neigbourhood
|
Fairview Estates |
|
Amenities Near By
|
Highway, Recreation |
|
Equipment Type
|
Propane Tank |
|
Rental Equipment Type
|
Propane Tank |
Building
|
Bathroom Total
|
3 |
|
Bedrooms Above Ground
|
3 |
|
Bedrooms Below Ground
|
2 |
|
Bedrooms Total
|
5 |
|
Appliances
|
Cooktop, Dishwasher, Refrigerator, Microwave, Oven - Built-in, See Remarks, Stove, Washer, Dryer |
|
Architectural Style
|
Bungalow |
|
Constructed Date
|
2020 |
|
Construction Style Attachment
|
Detached |
|
Cooling Type
|
Air Exchanger |
|
Exterior Finish
|
Vinyl Siding |
|
Flooring Type
|
Carpeted, Ceramic Tile, Hardwood, Laminate, Mixed Flooring |
|
Heating Fuel
|
Electric |
|
Heating Type
|
Baseboard Heaters |
|
Stories Total
|
1 |
|
Size Interior
|
3,740 Ft2 |
|
Type
|
House |
Parking
Land
|
Access Type
|
Year-round Access |
|
Acreage
|
No |
|
Land Amenities
|
Highway, Recreation |
|
Landscape Features
|
Partially Landscaped |
|
Sewer
|
Septic Tank |
|
Size Irregular
|
1 Acre Approx - 104x278x88x131x206 |
|
Size Total Text
|
1 Acre Approx - 104x278x88x131x206|32,670 - 43,559 Sqft (3/4 - 1 Ac) |
|
Zoning Description
|
Res |
Rooms
| Level |
Type |
Length |
Width |
Dimensions |
|
Basement |
Storage |
|
|
20X3 |
|
Basement |
Bath (# Pieces 1-6) |
|
|
5.10X11.3 |
|
Basement |
Family Room |
|
|
22.7x31.3 |
|
Basement |
Storage |
|
|
5.10x7.3 |
|
Basement |
Storage |
|
|
5x5.10 |
|
Basement |
Bedroom |
|
|
14.9x12.8 |
|
Basement |
Bedroom |
|
|
10.2x14.9 |
|
Main Level |
Storage |
|
|
4.9x5 |
|
Main Level |
Storage |
|
|
4.9x7.9 |
|
Main Level |
Ensuite |
|
|
8.11x10.1 |
|
Main Level |
Primary Bedroom |
|
|
14.9x27.3 |
|
Main Level |
Bath (# Pieces 1-6) |
|
|
7.6x9.7 |
|
Main Level |
Bedroom |
|
|
12.10x13.1 |
|
Main Level |
Bedroom |
|
|
11.5x14.10 |
|
Main Level |
Not Known |
|
|
23.10x24.3 |
|
Main Level |
Mud Room |
|
|
8.2x8.7 |
|
Main Level |
Laundry Room |
|
|
9.9x19.11 |
|
Main Level |
Kitchen |
|
|
14x27 |
|
Main Level |
Living Room |
|
|
19.2x13.2 |
|
Main Level |
Foyer |
|
|
5x7 |
https://www.realtor.ca/real-estate/28194261/348-buckingham-drive-paradise


