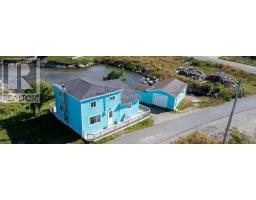4 Bedroom
1 Bathroom
1,348 ft2
2 Level
Fireplace
$99,500
Oceanfront Escape with Income Potential – Turn-Key & Extensively Renovated! Welcome to your dream coastal retreat—where charm meets opportunity! This beautifully updated ocean-side property is tucked away on a peaceful dead-end street and offers unmatched privacy, with only two neighboring seasonal homes that are rarely occupied. What truly sets this home apart? Its impressive income potential. Located in a high-demand tourist town with virtually no Airbnb competition, this property can generate $20,000–$30,000 each summer—that’s up to $10,000/month! Whether you're looking for a vacation home, an income property, or both—this is a golden opportunity. Inside, you'll find a warm, welcoming space that's been extensively renovated with quality and comfort in mind. The home is being sold fully furnished, including all appliances, furniture, and bedding—just bring your clothes and start living the good life. Highlights Include: New PEX plumbing and hot water tank/Double insulation in attic and around pipes/Certified wood stove with ceramic hearth/Updated kitchen with farmhouse sink/ New bathroom finishes and ceramic-tiled entryway/2 new baseboard heaters installed. Entire home freshly painted throughout. Step outside and explore the nearby Farm Trail, a scenic oceanside path that leads directly to the Barbour Heritage Village—a beloved attraction for visitors and locals alike. *Connected to municipal water and sewer. *Town-maintained road with snow plowing. *FREE door-to-door community bus service for residents. Whether you’re ready to invest, host, or simply unwind by the ocean, this turn-key gem checks all the boxes. (id:47656)
Property Details
|
MLS® Number
|
1283963 |
|
Property Type
|
Single Family |
Building
|
Bathroom Total
|
1 |
|
Bedrooms Above Ground
|
4 |
|
Bedrooms Total
|
4 |
|
Architectural Style
|
2 Level |
|
Constructed Date
|
1956 |
|
Exterior Finish
|
Vinyl Siding |
|
Fireplace Fuel
|
Wood |
|
Fireplace Present
|
Yes |
|
Fireplace Type
|
Woodstove |
|
Flooring Type
|
Laminate, Other |
|
Foundation Type
|
Concrete |
|
Heating Fuel
|
Electric, Wood |
|
Stories Total
|
2 |
|
Size Interior
|
1,348 Ft2 |
|
Type
|
House |
|
Utility Water
|
Municipal Water |
Parking
Land
|
Access Type
|
Year-round Access |
|
Acreage
|
No |
|
Sewer
|
Municipal Sewage System |
|
Size Irregular
|
116.5x34.5x32x126 |
|
Size Total Text
|
116.5x34.5x32x126|under 1/2 Acre |
|
Zoning Description
|
Res |
Rooms
| Level |
Type |
Length |
Width |
Dimensions |
|
Second Level |
Bedroom |
|
|
8x9 |
|
Second Level |
Bedroom |
|
|
10x10.6 |
|
Second Level |
Primary Bedroom |
|
|
10x12 |
|
Main Level |
Porch |
|
|
6x6.5 |
|
Main Level |
Laundry Room |
|
|
5x10 |
|
Main Level |
Bedroom |
|
|
9x11 |
|
Main Level |
Bath (# Pieces 1-6) |
|
|
6x10 |
|
Main Level |
Kitchen |
|
|
11x18 |
|
Main Level |
Living Room |
|
|
11x16 |
https://www.realtor.ca/real-estate/28192469/6-blackmores-lane-new-wes-valley



























































